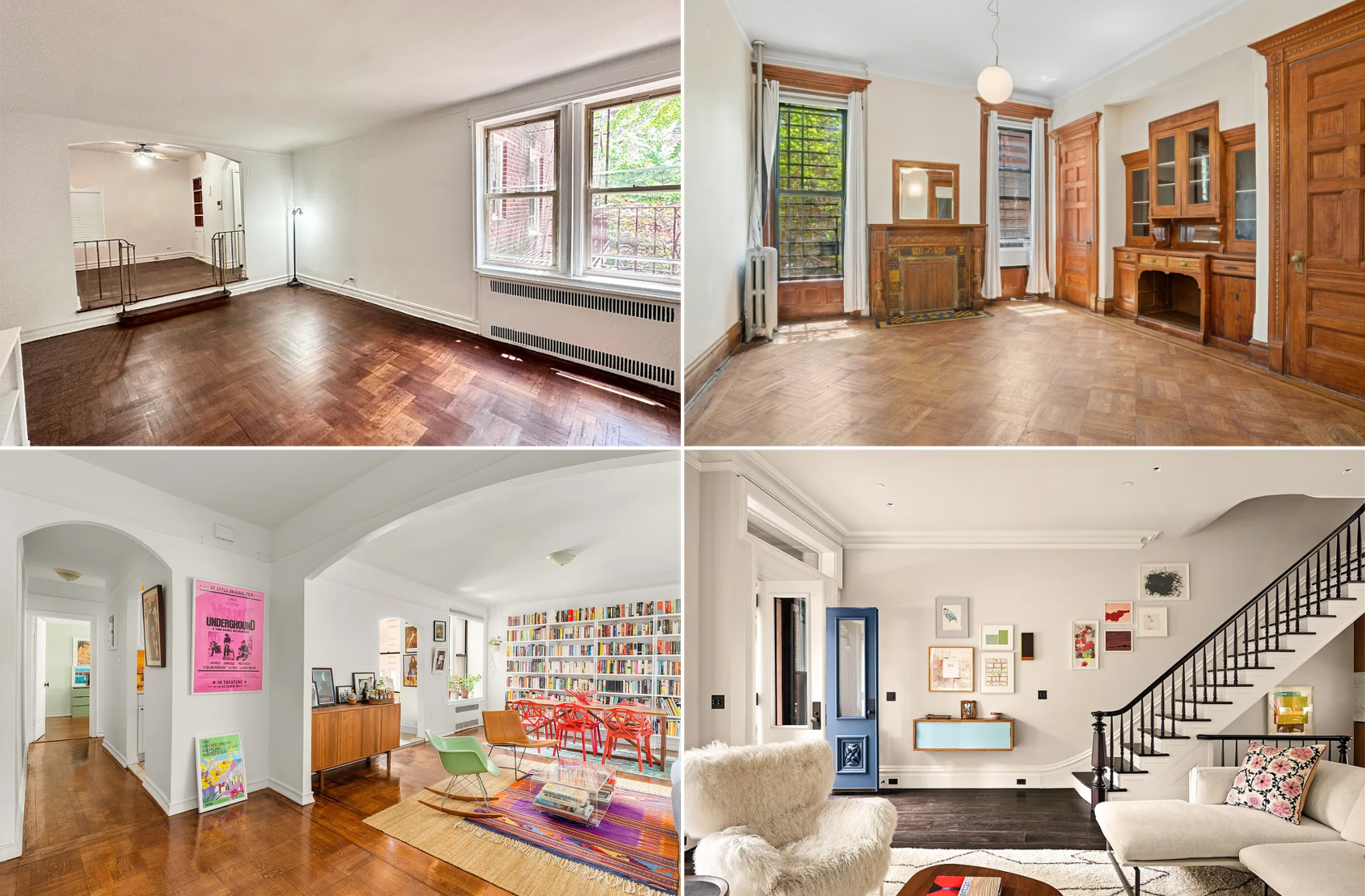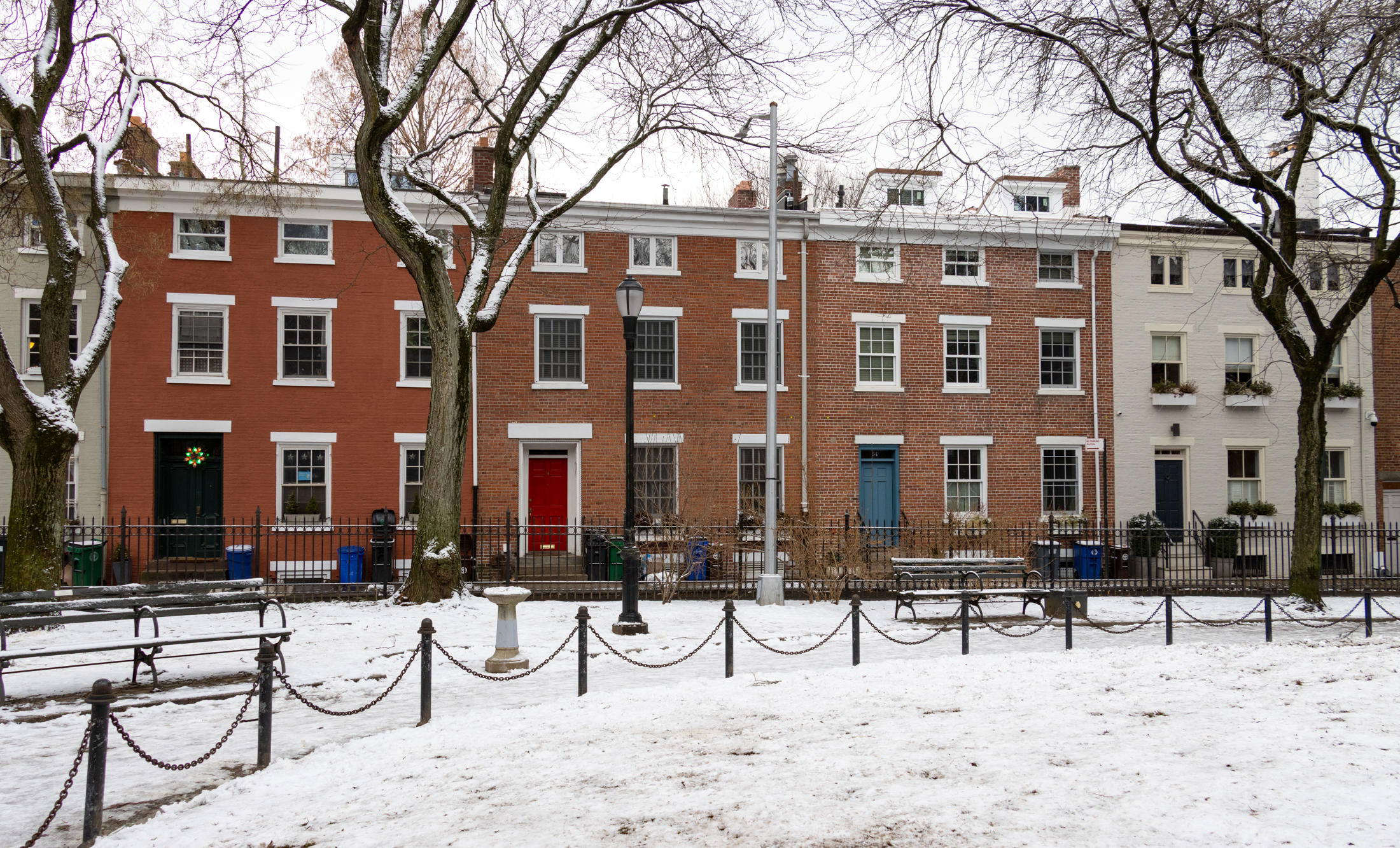State Street Townhouses Moon Transfer
Last week Transfer posted a bunch of photos of developments underway along the Atlantic corridor in Boerum Hill. The most interesting, we thought, was this shot of the back side of the State Street Townhouses. Are we correct in assuming that the vacant lot in the foreground is where the condo portion–the second stage–of this…


Last week Transfer posted a bunch of photos of developments underway along the Atlantic corridor in Boerum Hill. The most interesting, we thought, was this shot of the back side of the State Street Townhouses. Are we correct in assuming that the vacant lot in the foreground is where the condo portion–the second stage–of this project will be built?
Brooklyn Blue Tarps [Transfer] GMAP





The same developer is doing all the buildings on that block (State to Schermerhorn, Smith to Hoyt). That’s how the Hoyt-Schermerhorn task force, with the input of all stakeholders from the block associations on up designed it. Because of the subway tunnels underneath, it’s extremely complicated, time-consuming, and expensive to build on some of the lots, so by having the whole block bid out as one unit the developer can lose money on some of the lots over the tunnels but make it back on others. Same deal between Hoyt & Bond: one developer for the whole block.
As a result, I believe there will be a 12-story building on the northwest corner (Schermerhorn & Smith, to minimize shadows on the other buildings), then 6 or 8 story rentals (mix of market rate and income-capped), retail, and other professional down Schermerhorn, and market rate (or way above, IMO) townhouses down State. I may have some of the details wrong, but that’s the general idea.
As to legal exposure, if someone buys a $2.6 million townhouse facing out onto a parking lot full of construction equipment during the biggest construction boom in the city’s history, and they know that the house they just bought was a parking lot last year, and every other parking lot in the neighborhood is already or fast becoming a new building and they don’t expect that they’re going to lose that beautiful view (of other parking lots and the back of Macy’s), like inevitably everyone else in NYC does, then that person is an idiot who should have done perhaps a modicum of due diligence.
The developer would have potential legal exposure if the townhouses were marketed in one way but then the developer built the rest of the project in another manner.
Unless the master plan is make the condo clear, or way below the allowed size, I think it will still make the townhouses much less pleasant than without the condo. The parking lot has a FAR of 6. That’s a pretty big building.
Just curious as why you are defending this project? If you are a broker or developer, identify yourself as such. Fair is fair.
(by the way, I have no financial or other interest in the development)
there is a master plan. it is the same developer and architect.
But the condo going up is being built by the same developer so presumably there was a master plan that took into consideration not screwing over the townhouse owners…
I’m assuming that the condo that’s going up is going to be more than 4 stories. This turns a “light filled chef’s kitchen” into a “cozy country kitchen” in real estate parlance. A “rose garden” becomes a “rock garden.” And, “unrivalled privacy” becomes “centrally located.”
In fact most houses look at other houses. What praytell is the view that was expected? Interesting how some things don’t change over the years. Back facades, both of historic brownstones and of new developments are remarkably plain and utilitarian.
yes. you are correct. the parking lot will become condos. good that it will obstruct because who wants everyone driving up schermhorn to look in?
No, I believe that is a parking lot, which will someday be converted to an apartment building and completely obstruct the views of those new townhouses whose rears are largely glass – they’ll be staring at a building in 5 years.