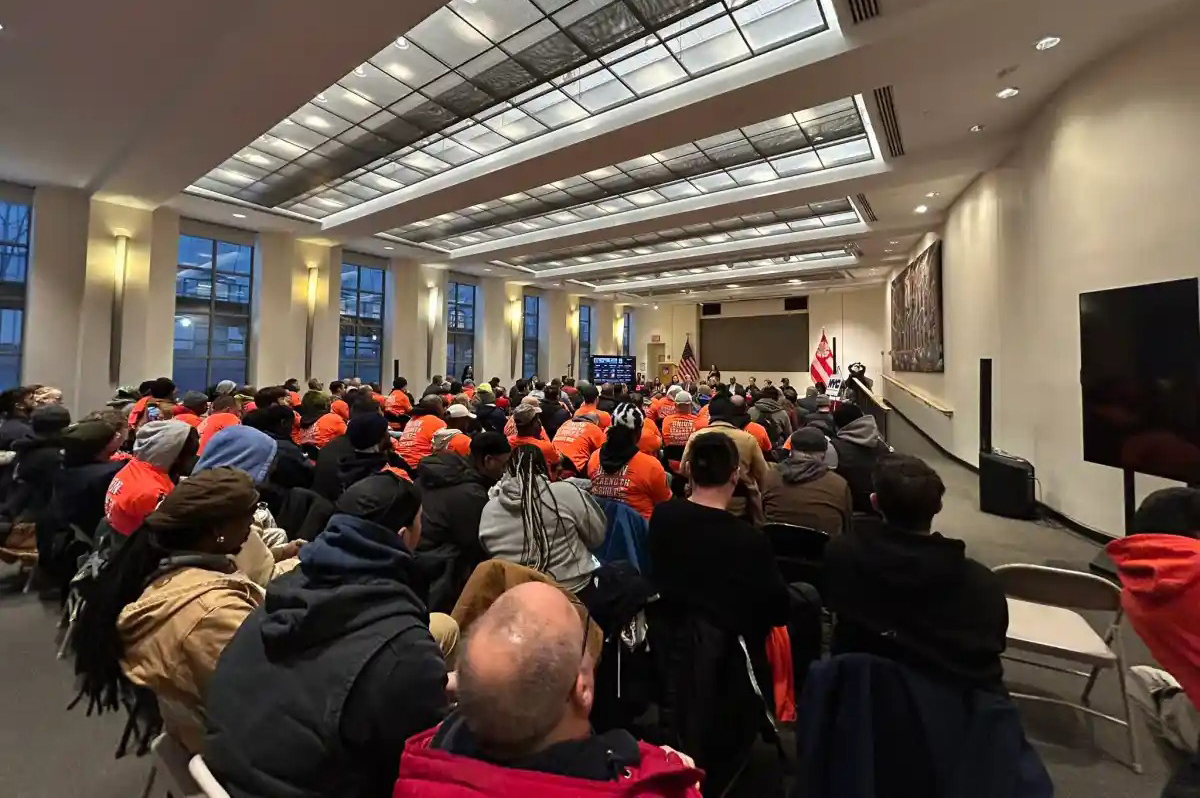Residential Conversion in 220 Water Street's Future
When Westchester-based GDC Properties plunked down almost $23 million for the 200,000-square-foot warehouse at 220 Water Street in Dumbo, its principals wasted no time in hiring a certain architect with an office up the street to add a two-story, 35,000-square-foot addition on the roof. Then, after a couple of years of playing their cards close…


When Westchester-based GDC Properties plunked down almost $23 million for the 200,000-square-foot warehouse at 220 Water Street in Dumbo, its principals wasted no time in hiring a certain architect with an office up the street to add a two-story, 35,000-square-foot addition on the roof. Then, after a couple of years of playing their cards close to the chest, the developers filed plans earlier this month to convert the industrial space to residential use. This time around, though, they decided to go with Meltzer/Mandl Architects. The plan, according to DOB docs, is for 159 apartments with some parking and a retail store on the ground level. These could make incredible loft spaces—hopefully M&M will exercise restraint and let the building’s bones take center stage. GMAP P*Shark DOB





And yes, you can exit out the back of the complex on Front Street. And everyone called it DUMBO at the time. And it was deserted and scary but really cool at the same time.
They already are lofts. There were artists living in this building all the way back in the early 80s. I know because I practically lived there (my boyfriend at the time did.) See this interesting article:
http://query.nytimes.com/gst/fullpage.html?res=990CE1DB123AF937A15754C0A963958260
“I want them out of here so bad I can taste it,” said Martin Prince, an owner of a factory building who inherited more than a dozen homesteading artists when he bought the property 14 years ago. “I feel like they are animals and they ought to be put in cages. We’re trying to get rid of them. They are in our way.”
It does face Front as well. Most of the building faces Front and Bridge. This is DUMBO, not Vinegar Hill. The East side of Bridge Street is where Vinegar Hill ends. Dumbo begins on the west side where this building is located.
not bad
but i prefer modern style
josephine
-jcondo resident
is that not vinegar hill?
Does that building face Front Street also?
LOL… Scarano and Voldemort…
THEY WHO MUST NOT BE NAMED!
That actually should be Je t’aime…
Just saying…
J’taime Scarano — Brownstoner
(he really does)