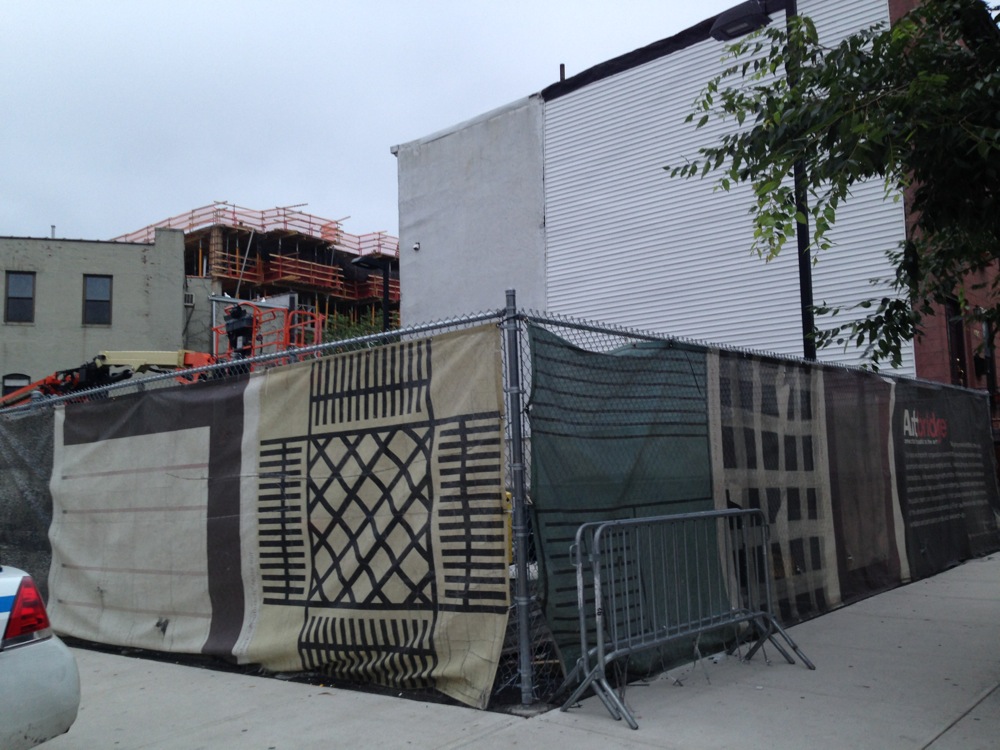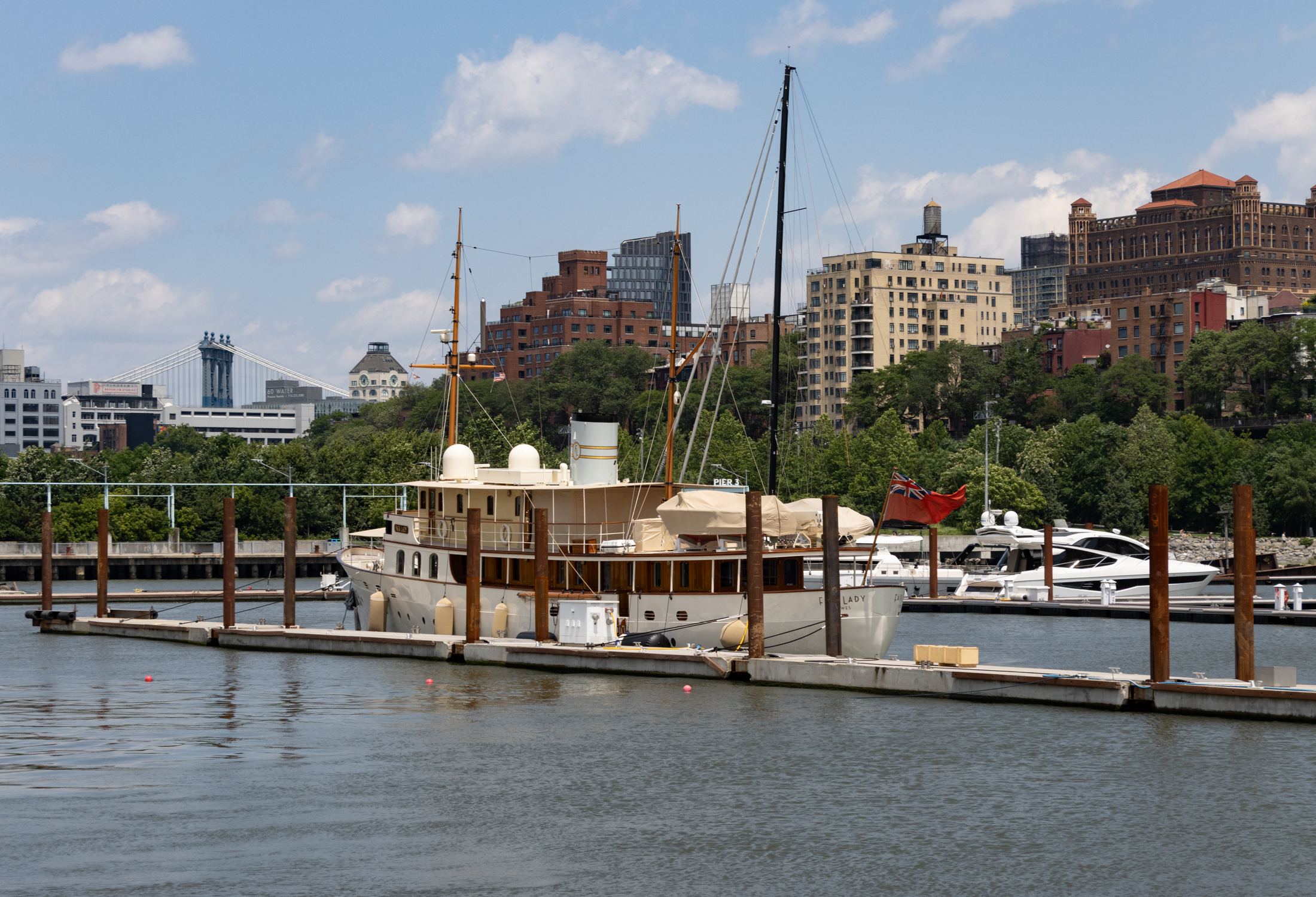Permits Filed for 323-Unit Building With School in Pacific Park/Atlantic Yards Mega-Project
Forest City Greenland Partners and architect firm Marvel Associates Monday filed an application for a new-building permit to construct the seventh residential tower in the controversial Pacific Park/Atlantic Yards mega-complex. The 26-story, 323-unit building at 37 6th Avenue will house the public school whose location the City Council OK’d last week, as The Real Deal…

Forest City Greenland Partners and architect firm Marvel Associates Monday filed an application for a new-building permit to construct the seventh residential tower in the controversial Pacific Park/Atlantic Yards mega-complex. The 26-story, 323-unit building at 37 6th Avenue will house the public school whose location the City Council OK’d last week, as The Real Deal was the first to note.
Previously known as B15, the site is located on the northeast corner of Dean and 6th Avenue across from Barclays Center. It has been serving as a parking lot and staging ground for equipment for construction across the street.
It will have student lockers in a sub cellar, storage for 162 bicycles, a gym, auditorium, cafeteria and outdoor yard for the school, all located on the ground floor or underground, according to the Schedule A. Classrooms will be located on the second through fifth floors. There will be another outdoor yard on the fourth floor.
Apartments will take up floors six through 26. There will also be a children’s reading room and a lounge for the residents. There will be a terrace on the roof, and 10 apartments will have private terraces, according to the permits.
No rendering has yet been released for the building, so we don’t know what it will look like.
Last week, readers may recall, a rendering surfaced for the sixth residential tower in the complex, a condo building at 615 Dean Street, previously known as B12. It also will have 26 stories and will be designed by architect firm Kohn Pedersen Fox.
It has not yet broken ground, but may this winter, a spokesman told Brownstoner.
[Map: via NYY]
Related Stories
City Council to Vote on Site for Pacific Park/Atlantic Yards School
Rendering Revealed for 26-Story Condo Tower on Dean Street at Pacific Park/Atlantic Yards
Four Sites Busy at Atlantic Yards/Pacific Park, Brooklyn’s Biggest Mega Project






What's Your Take? Leave a Comment