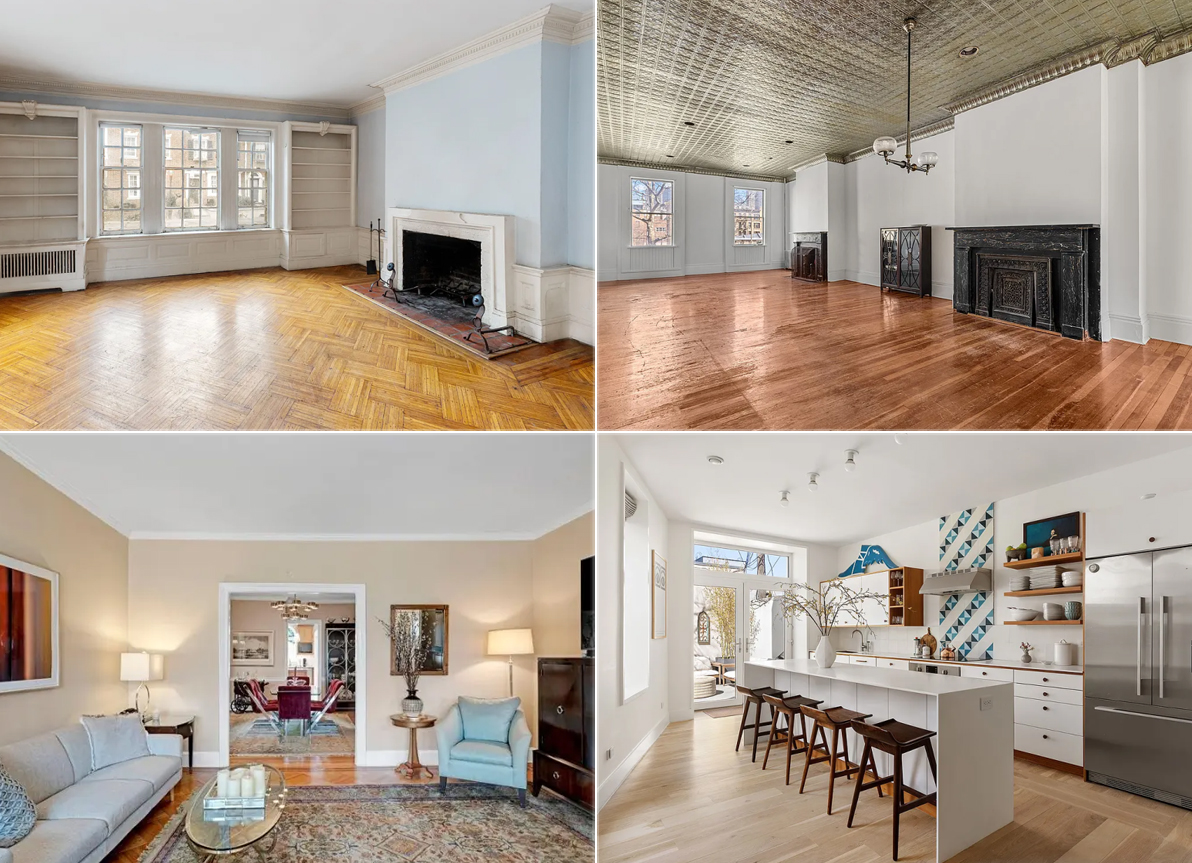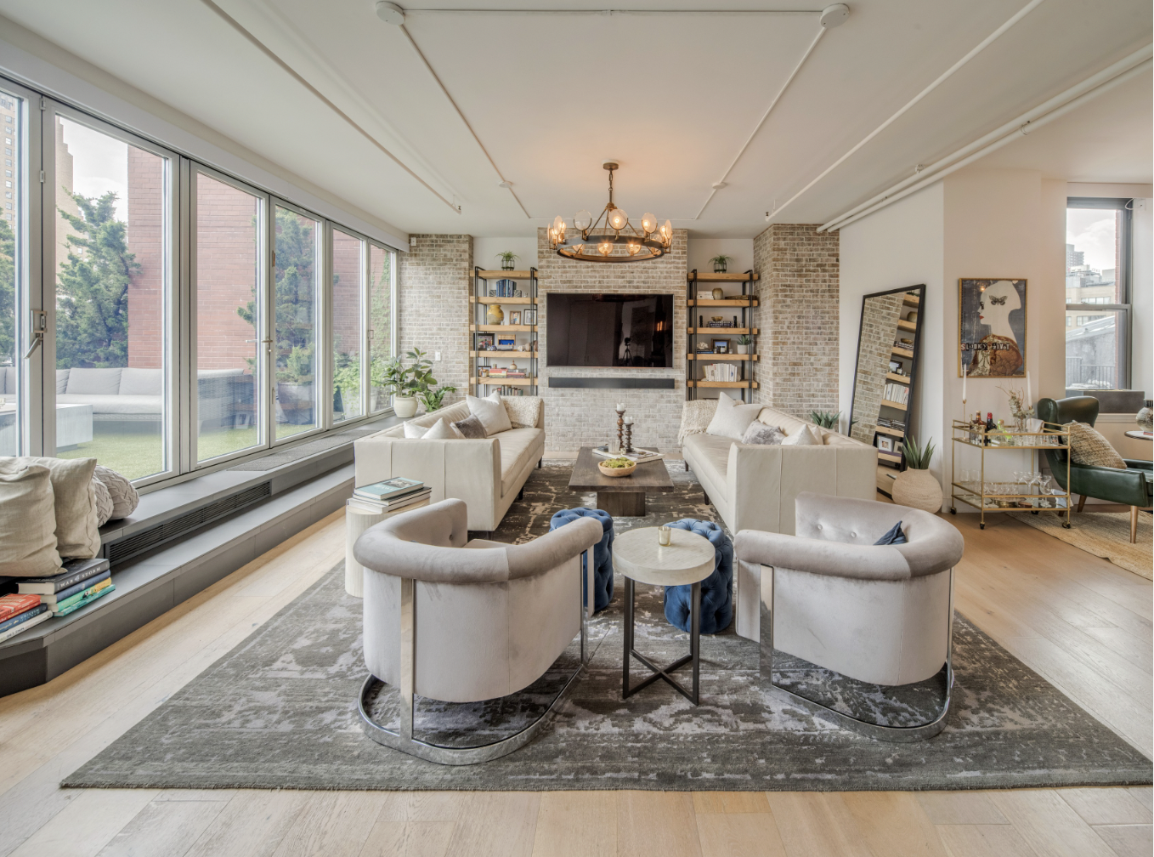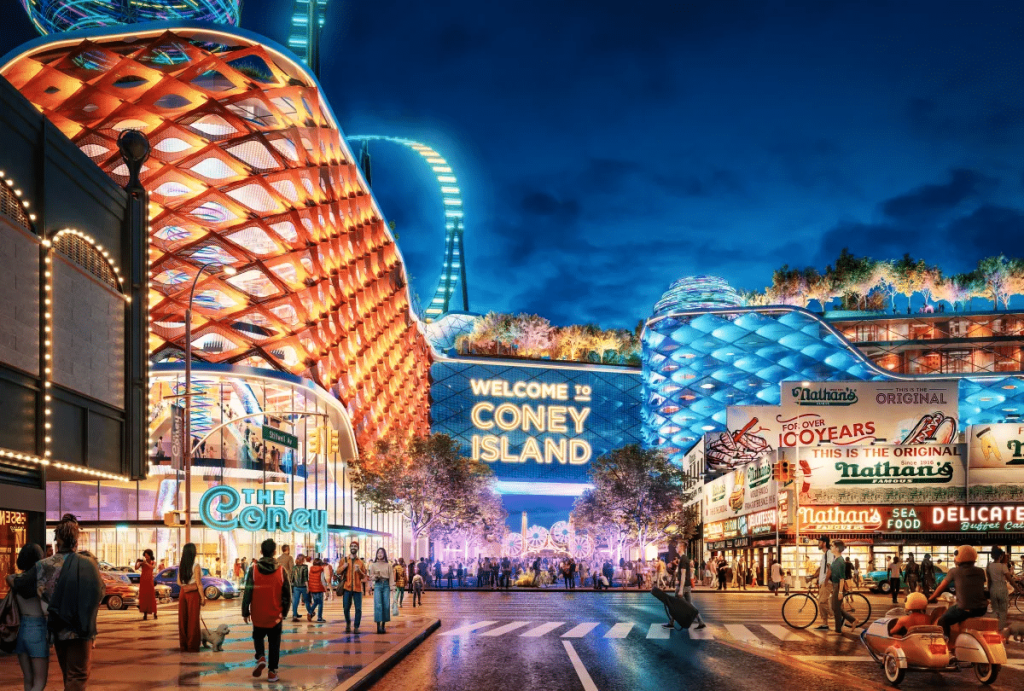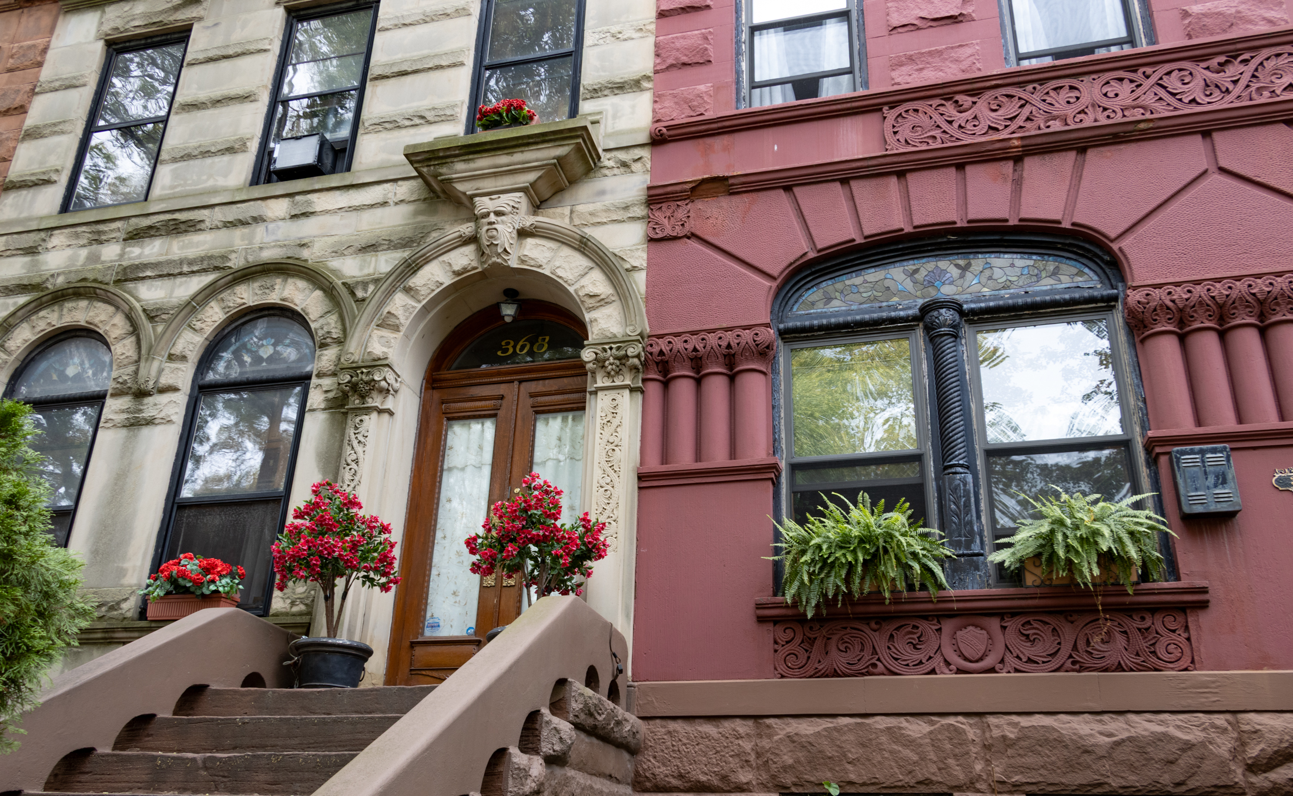New Condos: Suite Sixteen Hits Market
This former vacuum bag factory on 16th Street between 5th and 6th Avenues is being turned into a five-story, 32-unit condominium residence with the unfortunate moniker Suite Sixteen. The Karl Fischer-designed building was vested under the former R6 zoning, which explains its height of 55 feet; it also used the “alteration permit” backdoor. Aguayo &…


 This former vacuum bag factory on 16th Street between 5th and 6th Avenues is being turned into a five-story, 32-unit condominium residence with the unfortunate moniker Suite Sixteen. The Karl Fischer-designed building was vested under the former R6 zoning, which explains its height of 55 feet; it also used the “alteration permit” backdoor. Aguayo & Huebener has the first listing up now, a 1,400-square-foot, two-bedroom condo on the fourth floor for $1,199,000. Parking and an on-site gym are also available. The listing description is rife with high-end catch phrases and brand names and is clearly targeting a buyer with money to spend. Do you think there’s going to be an appetite for this kind of listing this far south?
This former vacuum bag factory on 16th Street between 5th and 6th Avenues is being turned into a five-story, 32-unit condominium residence with the unfortunate moniker Suite Sixteen. The Karl Fischer-designed building was vested under the former R6 zoning, which explains its height of 55 feet; it also used the “alteration permit” backdoor. Aguayo & Huebener has the first listing up now, a 1,400-square-foot, two-bedroom condo on the fourth floor for $1,199,000. Parking and an on-site gym are also available. The listing description is rife with high-end catch phrases and brand names and is clearly targeting a buyer with money to spend. Do you think there’s going to be an appetite for this kind of listing this far south?
Suite Sixteen [Aguayo & Huebener]
GMAP P*Shark DOB





Good restaurants between 14th and 15th on 7th Avenue. Anthony’s; Little Dishes; also the food shop fka blue apron.
It will be interesting to see who is foolish enough to spend the $1.2m to live this monster AND socially conscious enough to be ok with living next to the half-way house across the street….not to mention Katan towers down the hill and god knows what up closer to 6th.
I suppose that would be your average tollerant-rich-not-a-design-bone-in-body folks you meet everyday.
What’s up with the top floor units on each end of the building? The ones with the over-sized windows.
16 street, especially the block where this building has been built is literally a petri dish of toxic brooklyn architectural “styles”. Maybe if left to grow, some new style will be discovered amalgamating the entire lot. For now they seem as a group to have turned the South Slope into Williamsburg.
I walked by 16th Street yesterday, on 5th Avenue after an appointment, and yeah, this is too expensive for 16th Street right now. No good restaurants or upscale shops down that far South yet. In fact, the better amenities are still many many blocks North.
Seems a little expensive for 16th street but I haven’t been over there in ages.
I walk by these everyday on the way to the gym…what ugly crap and all of those huge windows facing some dilapitaded old homes. And when those homes go—another ugly new construction with a face full of windows will go up in their place so everyone can wave to each other. Bleh…why bad design? Why?
Eryximachus, I forgot. Read before you post!
it was an old factory, not 4 houses…
So not only do developers in the area displace renters and families in lieu of luxury condos, they also displace Bkyn business as well. Let’s go Gowanus next…
Who needs to work in Brooklyn, more condos!
Ah, Eryximachus, it’s been such a long time.
Glad you have been brushing up on your troll-isms.
For the record (as if you would have any idea): one exterior wall (mentioned above), one foundation wall, one interior wall was observed. Period. this was not a reno nor an adaptive reuse.
the site was in open demo for a year, lots of photos and lots of witnesses. The only $$ they saved was to circumvent the system and get the building built faster.
Certainly that would be due to the fact the developer didn’t want to spend time in our “ghetto.”
Perhaps you can come on by, buy one of the $1.2M shitboxes and bring some sunshine to the ‘nabe!
Folks, I was involved with this deal, and they most certainly did NOT just “leave a wall”. They used the entire foundation and support structure of the existing building, and likely saved quite a bit of money in the process.
I know you NIMBY’s would love to leave the 3rd world style crap housing in the south slope there until their wood frames collapse or get blown down by the big bad wolf, but this deal was legit.
And now, instead of having 4 families living on that block, they were will be 32.
Too bad you have to share your ghetto with some fresh meat!