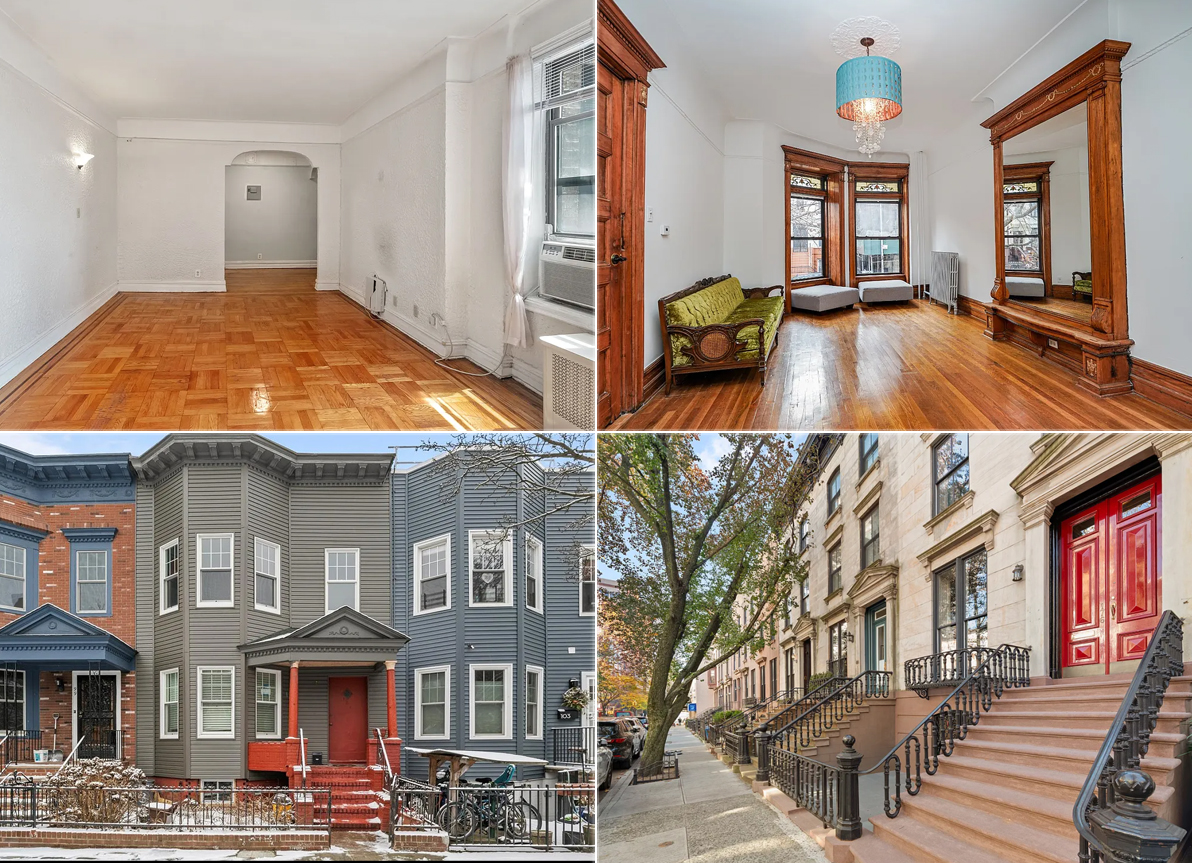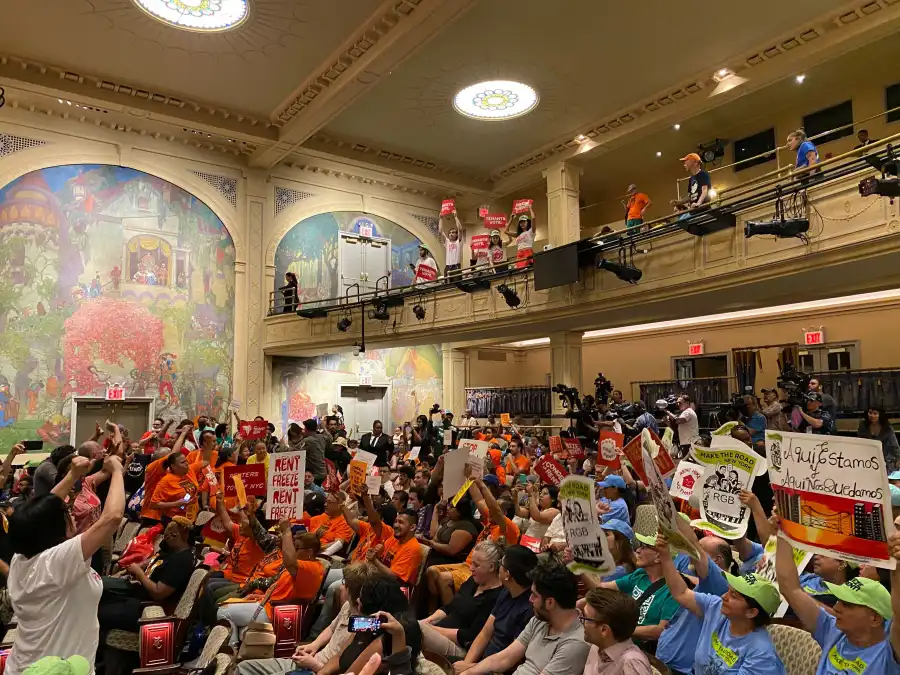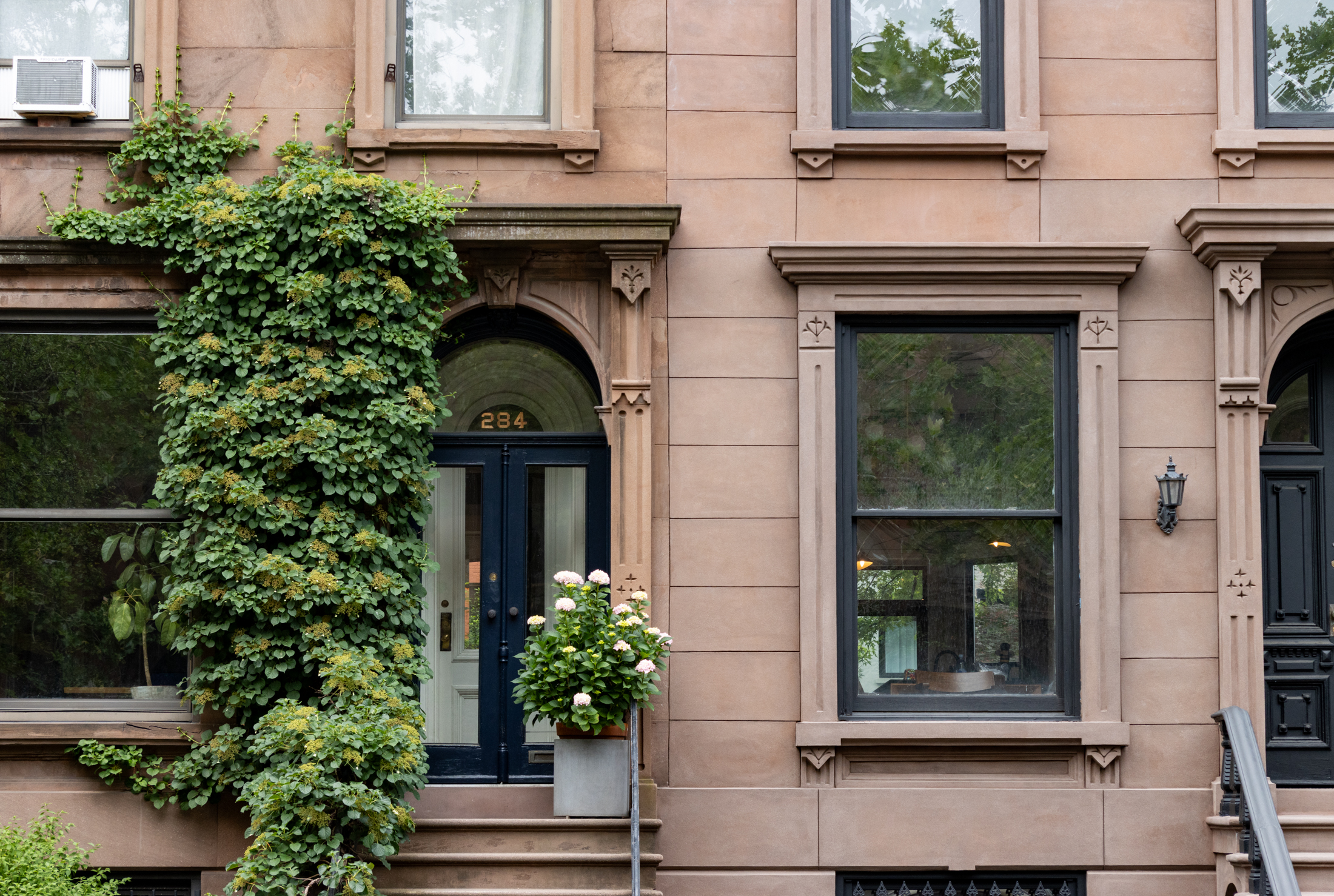New Barclays Renderings & Project Updates
Yesterday, Forest City released new renderings from SHoP Architects of the Barclays Arena and the public plaza planned for the triangular intersection of Atlantic and Flatbush Avenues; construction has been underway since this summer. The 38,885-square-foot plaza space—which will include a new subway entrance, seating area, and a 30 foot high canopy complete with an…


Yesterday, Forest City released new renderings from SHoP Architects of the Barclays Arena and the public plaza planned for the triangular intersection of Atlantic and Flatbush Avenues; construction has been underway since this summer. The 38,885-square-foot plaza space—which will include a new subway entrance, seating area, and a 30 foot high canopy complete with an oculus—got most of the attention in the press release and at the announcement. We of course want the Plaza to function well as a gateway to the Barclays Center, Bruce Ratner said in the release. But it was also designed much like a park so it can be programmed for community events and diverse activities, such as a greenmarket and holiday fairs. (According to reports, Ratner actually name-checked The Flea as a possible tenant for the plaza but that was news to us.) The other headline grabbing news had to do with the future of housing on the Atlantic Yards site. According to The Brooklyn Paper, there are currently plans to build just one out of the 16 promised towers, which ain’t good news to the folks who supported the project because of the supposed public benefits. “Virtually all of the economic and public benefits of the mega-development — which include more than 2,200 units of below-market-rate housing, thousands of construction jobs, tax revenues for the city, and public space — are dependent on Ratner finishing the project,” says The Brooklyn Paper.
Fashion Week Coming to Atlantic Yards? [Observer]
AY Arena Team Unveils Public Plaza Design [Curbed]
Arena Going Up — But Will Rest of Project? [BP]
New Plans for Atlantic Yards Released [NY Post]
Barclay’s Center [SHoP Architects]





Looks like a pile of hammered horse manure.
I love you FSRG.
Ishtar is a total Debby Downer.
wow – fsrg just delivered some serious pwnage
ishtar:
“80 Dekalb might be tall, but it has a relatively small footprint compared to his other projects”
WTF are you talking about – it is a 35 story building that contains 365 apartments – it isnt ‘small’ by any definition
“No one said Metrotech was supposed to be a 24/7 space. It wasn’t even suggested. ”
REALLY???? Here is what you said at 11:22 TODAY:
‘That area was supposed to be developed to bring people to downtown Brooklyn, which it failed to do. It’s essentially a 9-5 place, which I personally think is hampering downtown Brooklyn becoming at the very least a 9-11pm location.’
Think the quote speaks or itself and your other point “It was supposed to bring people downtown” is almost as ridiculous as criticism – it is an office complex the only people it can/could/would bring is the office workers – which it SUCCEEDS since it is almost always fully rented.
“Have you bothered to check who rents in Ratners poorly laid out developments in Brooklyn?”
Yes I have a non-exhaustive list:
National Grid – Gas Co
JP Morgan Chase – Bank/Brokerage
Weil Gotshal and Manges – law firm
UNIWORLD, a privately held publisher, moved to 35,000 square feet at 1 MetroTech in September from Hudson Square.
MICHAEL VAN VALKENBURGH ASSOCIATES, a landscape architect, moved to 12,000 square feet at 16 Court St. in early 2009 from Union Square.
SPIKE DDB, director Spike Lee’s advertising agency, moved to 5,000 square feet at 55 Washington Ave. in Dumbo in late 2008 from midtown.
EL DIARIO/LA PRENSA, newspapers, moved to 23,000 square feet at 1 MetroTech in 2008 from Hudson Square.
AMERICAN LAWYER MEDIA, a publisher, moved to 35,000 square feet at 4 MetroTech in late 2008 from midtown south.
CNG PUBLISHING/NEWS CORP., a publisher, moved to 18,000 square feet at 1 MetroTech in late 2008 from various Brooklyn locations.
What’s not to like about a gigantic wicker George Foreman grill?
To all the usual suspects with the “NIMBYs screwed up this great project” attitude (bedstuydave, lehacal in particular):
You know nothing! I was intimately connected with this project in it’s very early development stages and the Gehry scheme was a fantasy from day one. At no point did estimates for the Gehry design come anywhere close to the number necessary to make the developer’s pro-forma work. As the Gehry design progressed (with the failings and omissions if their supposedly infallible computer modeling if the building becoming ever more evident), the estimates grew even more and, even more troubling, the cost risk of sticking with a designer and design process that embodied so much unpredictability became totally incompatible with a reliable pro-forma. And all this was before the financial meltdown! So, you saps that supported the public financing if the project were never going to get the admittedly stunning bendy glass facade and roof garden that was publicized anyway.
What’s more, the one residential building that Ratner is still saying will get built on the arena block has to be built for such an unrealistically low cost (in order to provide expected returns to investors that all of us except bedstuydave would regard as robber-baron-like) that there ain’t bi way it’s gonna get built barring extraordinarily potent community pressure.
Please, you “blame-the-NIMBYs” schmucks, if you’re not intimately familiar with the details of the project, just STFU!
> Looks like the Hamburgler’s crash pad
LOL. Well, giggling quietly at my desk at least.
“ishtar – I dont want to get into a petty back and forth with you but…”
That’s fine. Call anything that’s contrary to your view petty.
80 Dekalb might be tall, but it has a relatively small footprint compared to his other projects.
No one said Metrotech was supposed to be a 24/7 space. It wasn’t even suggested. It was supposed to bring people downtown. Have you bothered to check who rents in Ratners poorly laid out developments in Brooklyn? Primarily city agencies and NOT the private businesses they were hoping to bring. Your tax dollars at work. Have you looked at how that development blocks the flow of foot traffic making it a PITA to get around? It’s kinda like dropping a mountain in the middle of the area and it’s certainly a hinderance in developing a downtown Brooklyn that doesn’t shut down at 5pm.
Who could possibly be shocked that no affordable housing will actually be built? WHO? The plan was always a stadium, luxury housing, and a vast, blacktop “temporary” parking lot. Always the plan. Thank YOU Marty and Mike for selling Brooklyn down the river.