Meshberg's Factory-Style Brick Building Nears the Finish Line on Metropolitan in Williamsburg
The Meshberg Group-designed brick apartment building rising on a prominent corner in Williamsburg is looking close to done, on the exterior at least. The design of 291 Metropolitan Avenue, reminiscent of 19th century warehouses and Soho cast iron buildings, stands out among the glassy boxes of Williamsburg. Nonetheless, the design caught some flak for its balconies and…
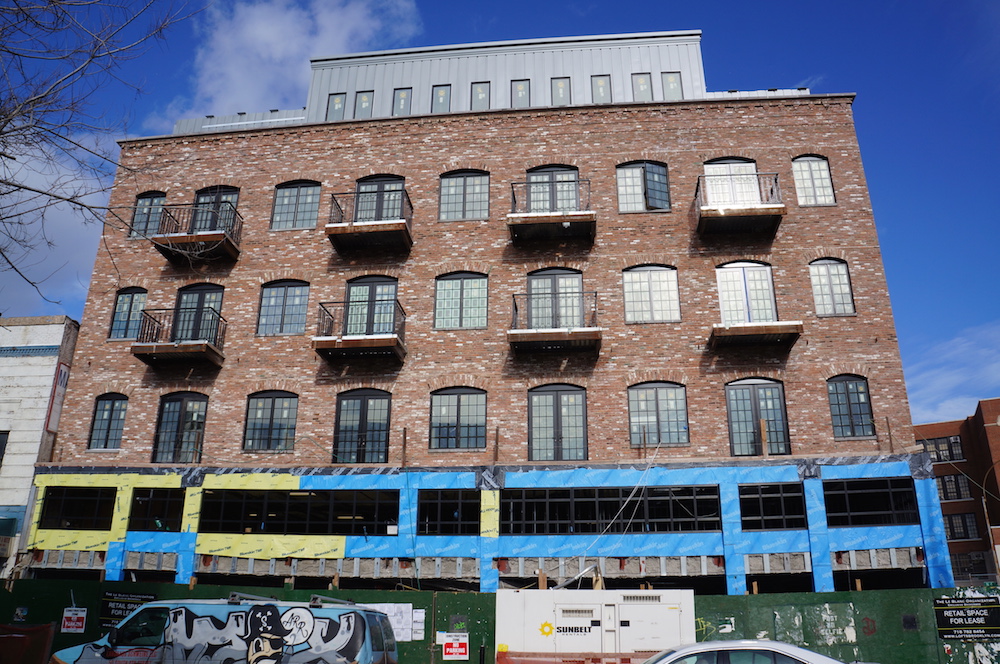

The Meshberg Group-designed brick apartment building rising on a prominent corner in Williamsburg is looking close to done, on the exterior at least. The design of 291 Metropolitan Avenue, reminiscent of 19th century warehouses and Soho cast iron buildings, stands out among the glassy boxes of Williamsburg. Nonetheless, the design caught some flak for its balconies and brick veneer from Curbed commenters when the site published renderings of it in February.
Now those elements and others are in place, including arched windows, french doors and balconies. The back is completely bricked up and has windows on the top three floors. The first floor is still under construction.
Ultimately, the five-story development will have 27 apartments and a tiny 95-square-foot retail space on the ground floor. There will also be 15 parking spots, bike storage and a roof deck. Since the lot is L-shaped, the building fronts Metropolitan, Roebling and North 4th Streets, giving it an alternate address of 206 North 4th Street. It also curves around a three-story apartment building on the corner, whose owner evidently didn’t want to sell.
Meshberg has posted an interior rendering on its website. The developer is All Year Management, who snagged the prime property in 2012 for $4,000,000.
Click through to see more exterior shots and the interior rendering. What do you think of how it is turning out so far?
291 Metropolitan Avenue Coverage [Brownstoner] GMAP
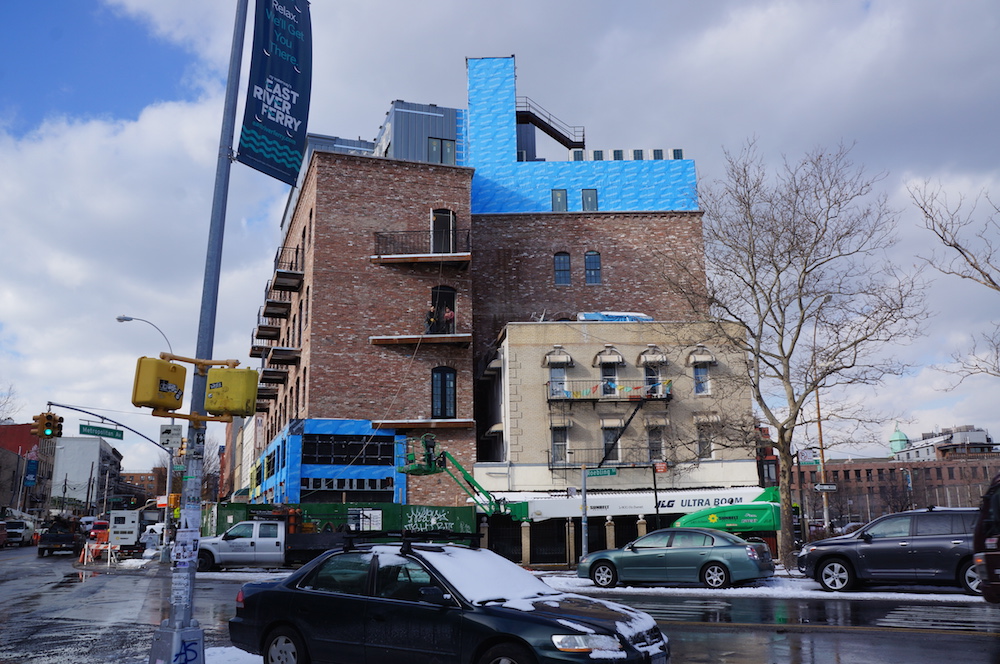
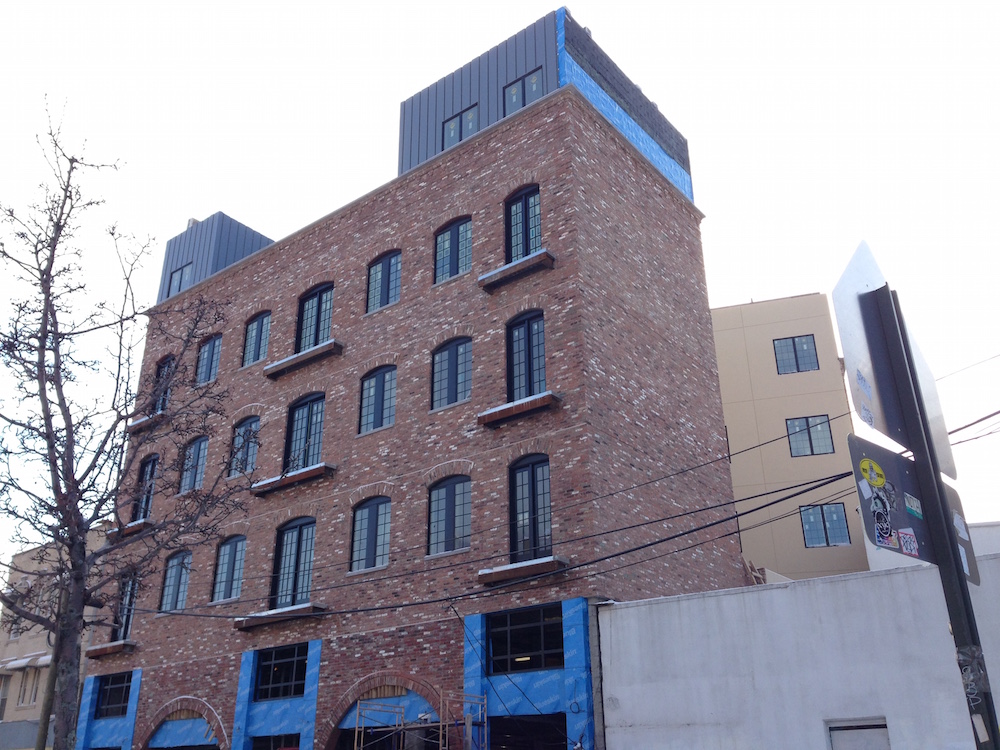
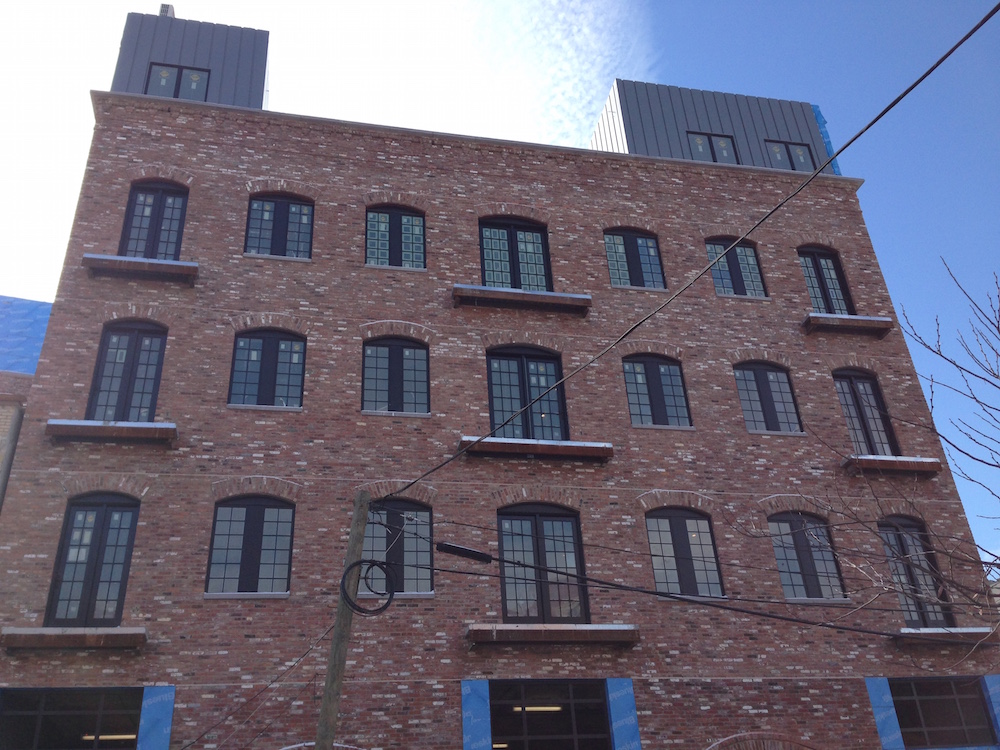
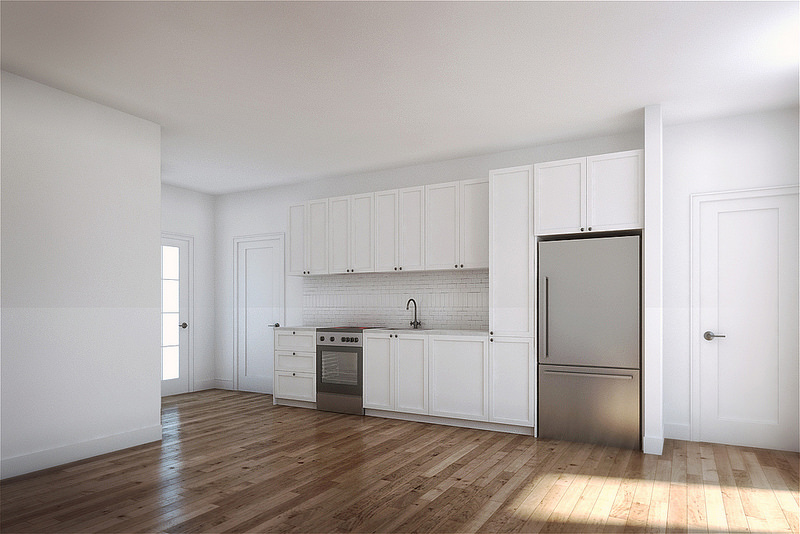
Rendering by Meshberg Group

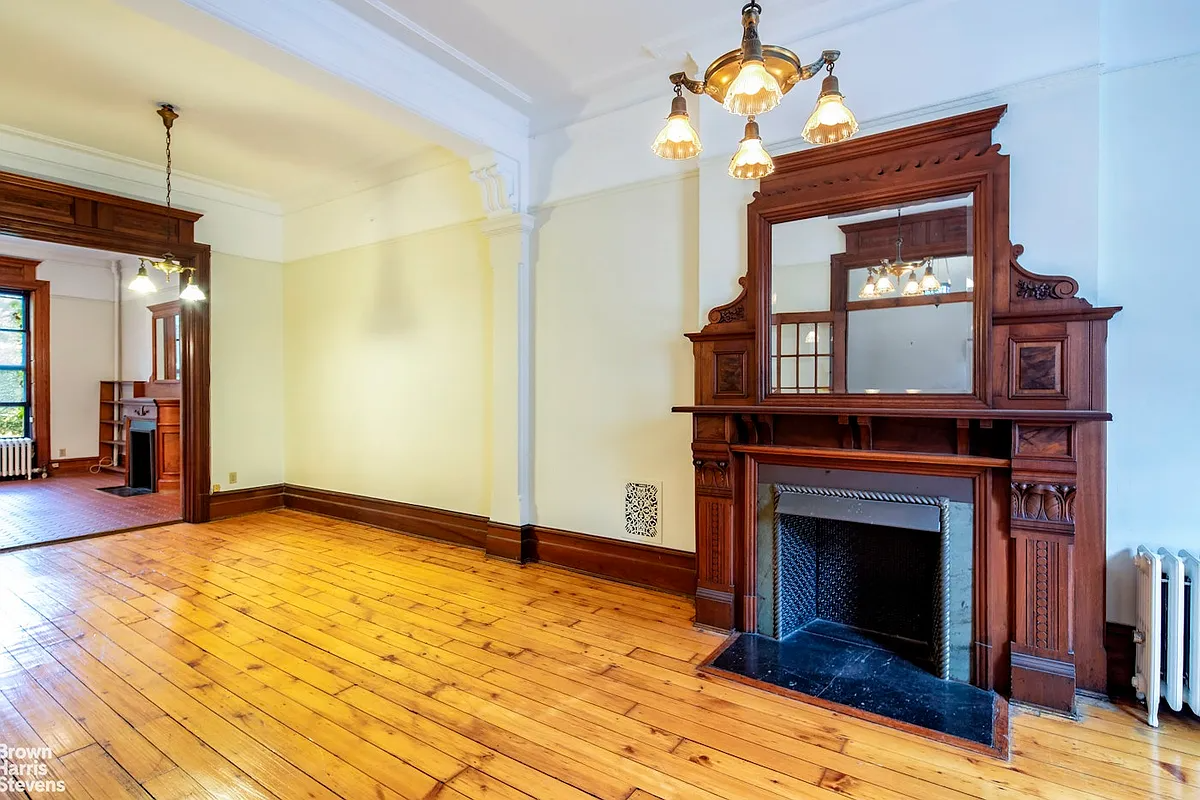



Brick color is pretty bad. Why do developers get this so wrong? Only new construction brick in the nabe that i can think of that doesn’t look awful is 80 Met.
Classic Red brick would have been a better choice, in my opinion.
Agreed. The Bulgarian Neo-Goth Supervillian Crack Lair was at least able to elicit scorn and derision. This building at best might cause a yawn or two.
god bless you
wow – 3 already in contract? impressive – The Woods can’t be long for this world.
ha! as someone who lives in a purple karl fischer – i WISH our bricks looked as nice as 80 Mets, but yeah – i can see where you’re coming from.
with what they’re charging for those Wythe Lane townhouses, they better be the most amazing bricks ever. has construction even started yet?