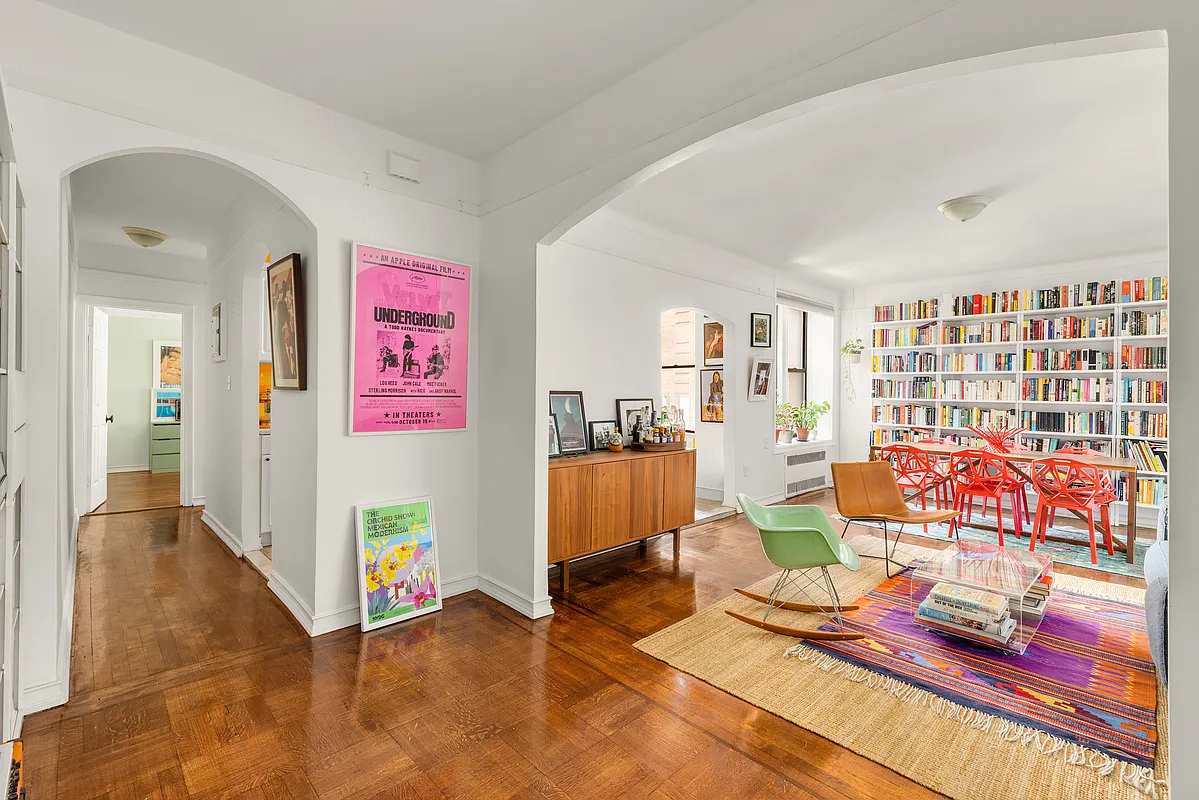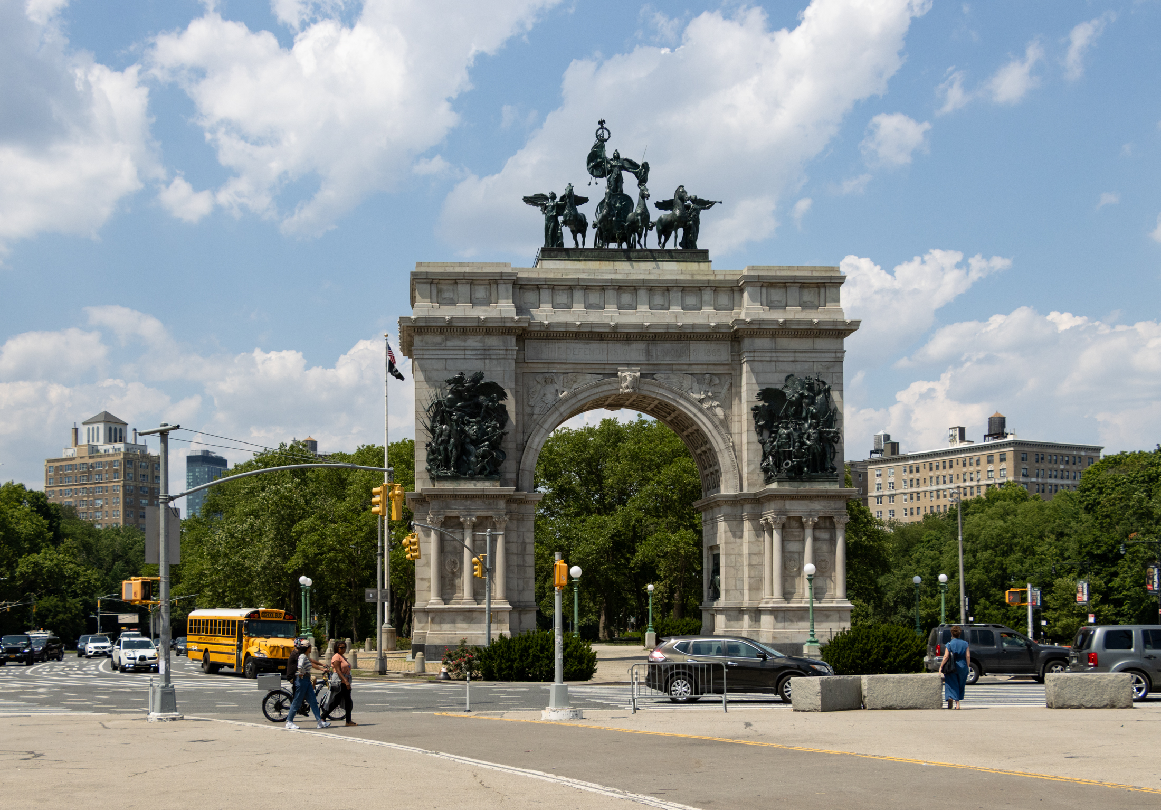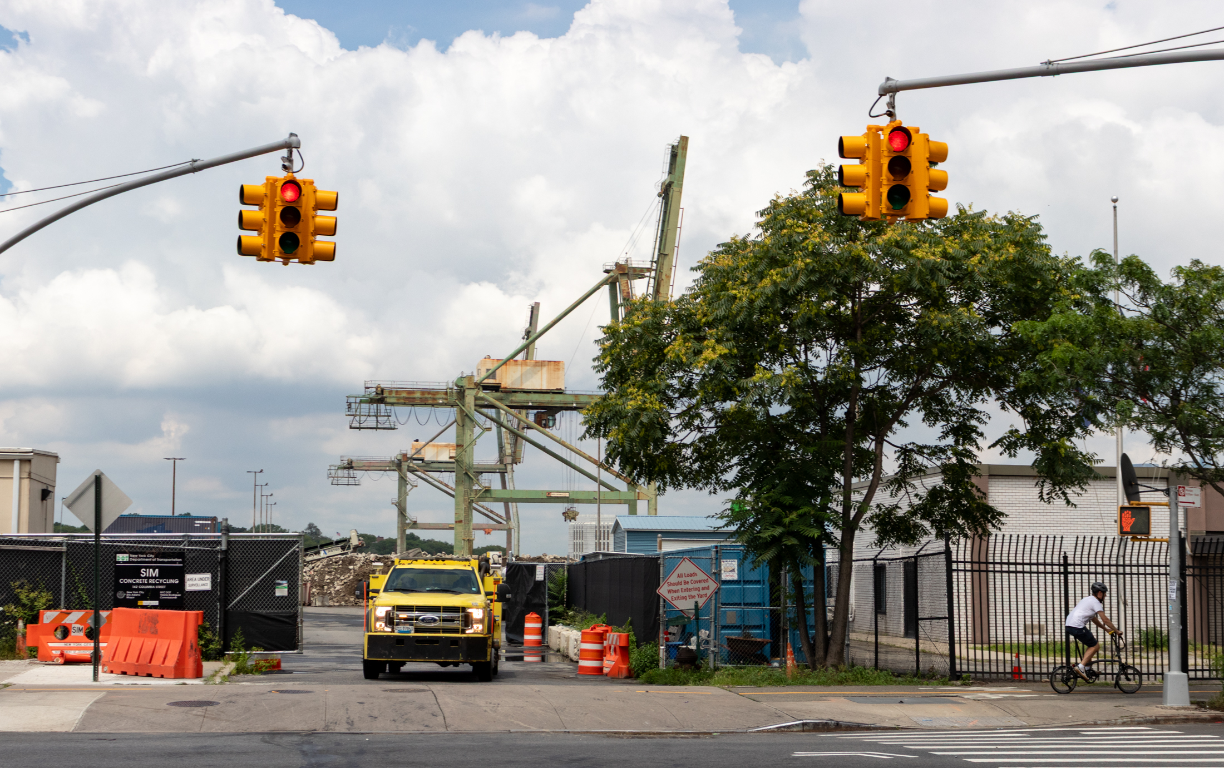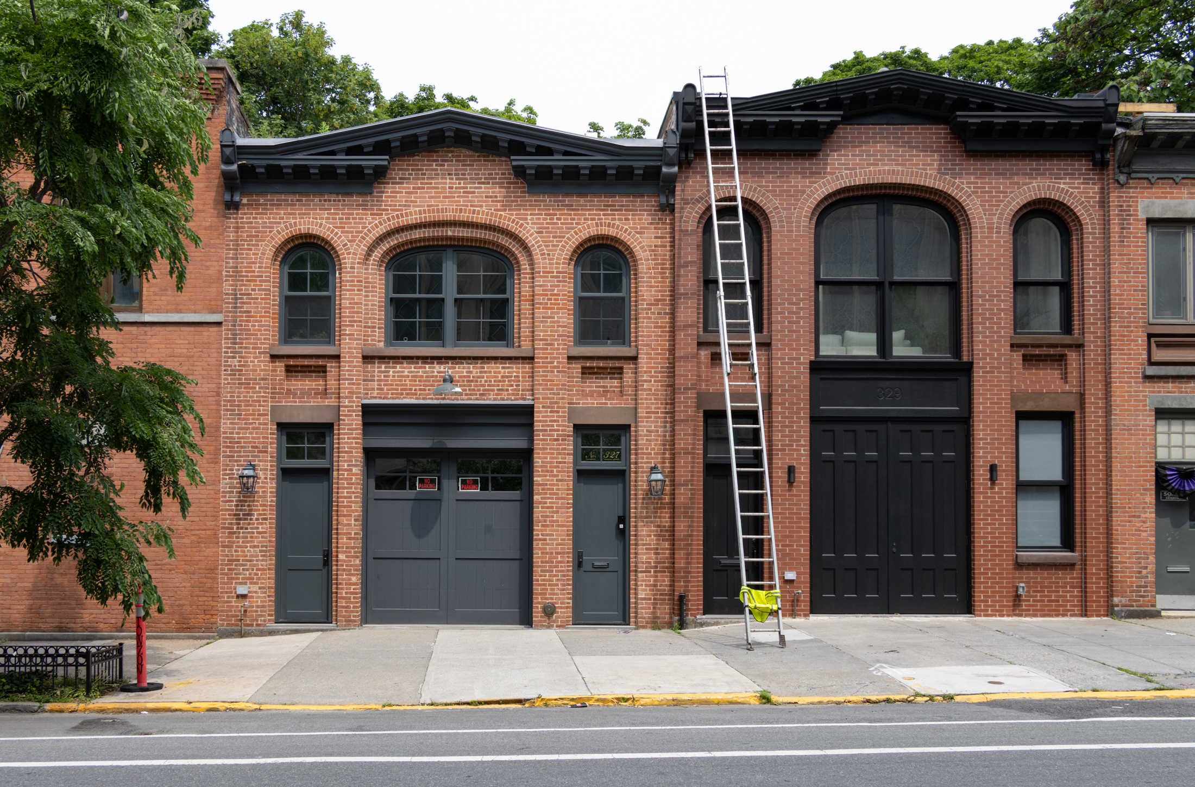Lots of Pictures But Unclear Address for Tillary Tower
Keeping track of all the projects in the planning and construction stages in Downtown Brooklyn is enough to keep anyone’s head spinning so we could use some reader input on this one. A reader flagged some new renderings on the Karl Fischer website (Go the the News section and click on Gold Street Residential Tower)…


Keeping track of all the projects in the planning and construction stages in Downtown Brooklyn is enough to keep anyone’s head spinning so we could use some reader input on this one. A reader flagged some new renderings on the Karl Fischer website (Go the the News section and click on Gold Street Residential Tower) that deserve some attention. As far as we can tell, these are plans for the large L-shaped lot currently occupied by the McDonald’s on Tillary between Gold and Duffield. It looks to us like the entrance to the main tower (which is 23 stories, according to our count) is on Gold Street. This is one of those sites with multiple addresses: 169 Tillary, 67 Duffield, and 248-268 Gold. There are no plans filed under any of these addresses on the DOB site. There was some activity with mortgages and agreements last June, according to PropertyShark, but no sign of a deed transfer. Do we have the correct site for this project? Is it actually happening or is Mr. Fischer just amusing himself? Has this been noted anywhere else yet? GMAP P*Shark DOB
Update: Okay, so a few commenters think that the site is actually one block further east, between Gold and Prince (#14 on this map), and we’re starting to agree. If that’s the case, it’s the site of a $146 million project at 277 Gold Street, according to The Post. The problem with that theory is that the new building application, which was rejected by DOB back in May, called for only 13 stories. The other problem? The architect on the filing was Avinash Malhotra, not Karl Fischer.





I think that is the former site of Tillary Tile which has been torn down. Too bad, it was a great cheap place to go for basic tile.
On one of Fischer pics you do see a 13-ish story new building to left of their taller structure. Which could be the one from Molhotra architect -those plans call for 133 units.
On BrookltnEagle they said:
“Gold Street Holdings hopes to build a 417,000-square-foot complex for 348 market-rate rentals at Tillary, Prince and Gold streets” – so Fischer’s bldg could contain the other 215 units, maybe? Just my guess.
The 2 parcels 271 and 277 sold for combined $12M.
Demo has been approved for sites per NYC DOB.
1:58 is right. They even have the detail of Public Storage’s exterior montaged into their street level rendering. How’s that for Bklyn luxury? Have your doorman run and get you a Big Mac…
I am all but certain that this is the block bounded by Gold, Concord, Prince and Tillary. You know, the block where most of the buildings were recently torn down? The building on the left in the rendering is the Public Storage (formerly Shurgard) warehouse. If you don’t believe me, look at the other renderings on the Fisher website.
I agree with the first post. In the lower right hand corner is The Pinnacle storage building.
I think it IS the McDonalds lot.
I don’t think this is the McDonald’s site, but rather across Gold street from the McDonald’s. The existing buildings they show in the rendering are in the block between Gold and Prince on Tillary.