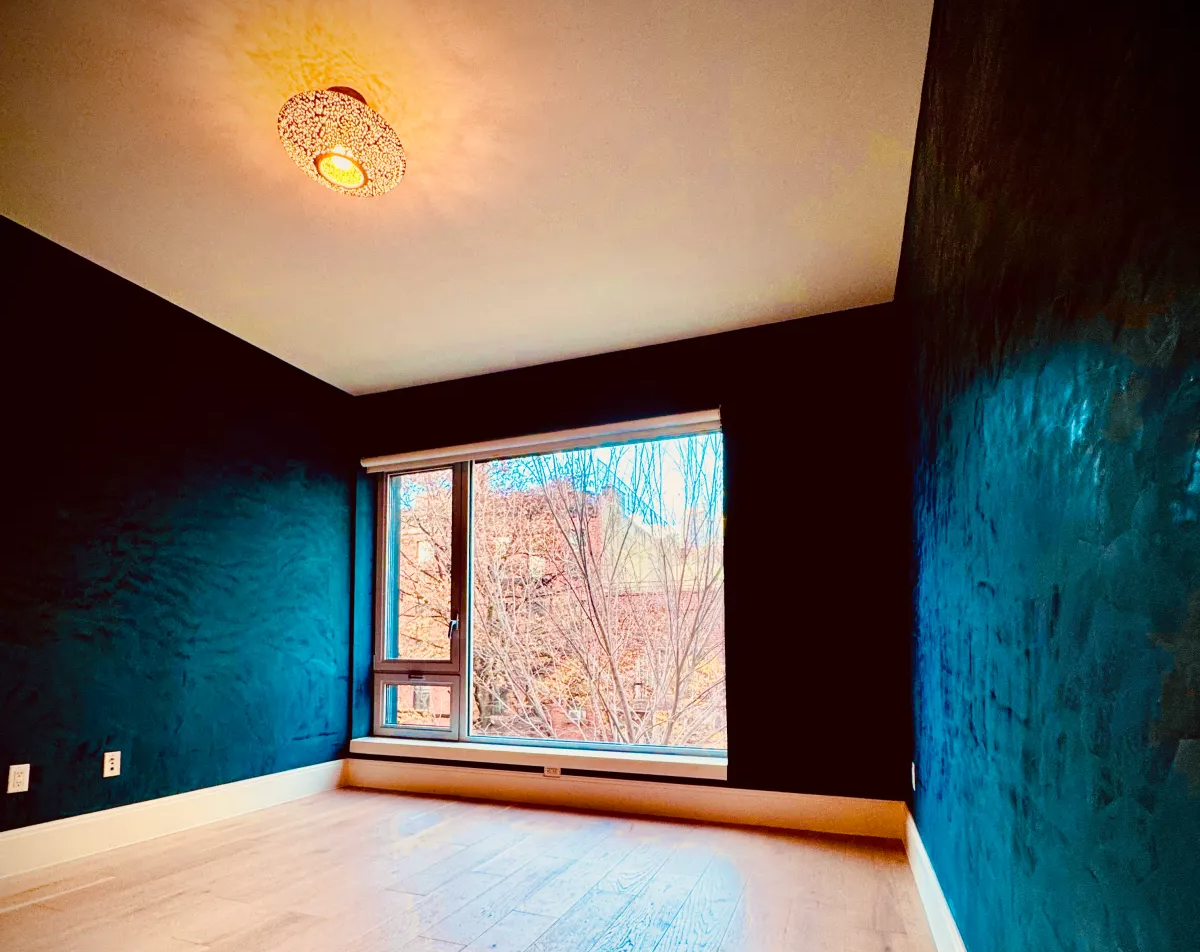Inside Third & Bond: Week 89
This week the Hudson bloggers talk ceiling height… Ceiling heights matter. Imagine St. Patrick’s Cathedral without its vaulted ceilings or the tunnels of Penn Station made un-cramped. If we believe Joan Meyers-Levy of the University of Minnesota’s Carlson School of Management, high ceilings encourage abstract thinking while low ceilings encourage detail-oriented thinking. If we apply…


This week the Hudson bloggers talk ceiling height…
Ceiling heights matter. Imagine St. Patrick’s Cathedral without its vaulted ceilings or the tunnels of Penn Station made un-cramped. If we believe Joan Meyers-Levy of the University of Minnesota’s Carlson School of Management, high ceilings encourage abstract thinking while low ceilings encourage detail-oriented thinking. If we apply her logic, then Penn Station is not only horrible because of the suffocating sensation of the low, gray ceiling, but also because it encourages you to notice all the grimy details of the nation’s busiest train station. But low ceilings aren’t always bad: Meyers-Levy suggests that complicated tasks like surgery should take place in low-ceilinged rooms.
Ceiling heights at Third + Bond are 9′ in most areas, including the living and dining areas and bedrooms. In the kitchen, hall, and bathrooms, the heights are 8′. With any luck, these heights split the difference on abstract and detail thinking so that we can attract both the left and right brained buyers.
Our preference was to do 9′ heights throughout but…
…we were constrained by the superstructure, building equipment that must run along the ceiling, and zoning height.
As discussed in Week 77, we are using an open web joist system that allows us to snake mechanical equipment through the truss (see image on left, pipe running inside joist), eliminating the need to drop the ceiling drywall beyond that point. HVAC ducts and plumbing travel from the vertical chases, horizontally into the living spaces. The closer to the ceiling we can keep the equipment, the higher the final ceiling height.
The areas with an 8′ ceiling are carrying additional equipment which can’t all fit within the trusses (see image on right, the blue lines trace the joist). For example, we have sprinkler heads that will poke out of the fascia of the dropped ceiling in the kitchen. The sprinklers will be capable of shooting water 20′ into the living room. The alternative would have been to drop the entire living room ceiling to 8′ and use regular drop-down sprinkler heads. Maybe that would be better for surgery but probably not for the abstract activities of entertaining, napping, and t.v.-watching that we expect will take place in the living rooms.
We have the architectural drawings showing how the final condition should be and the mechanical electrical and plumbing drawings that give a schematic showing what needs to run to where. But when it comes down to actually inserting duct or pipe into the joist, there are decisions to be made in the field.
The construction manager needs to coordinate with the various subcontractors to make sure that the HVAC guy leaves room for the plumber, and so on. When the trades aren’t coordinated, trouble ensues. We’ve already noticed some corridors where they are battling for space. So far crises have been averted. If 9′ is our best, and 8′ is just fine, we won’t accept 7′. We don’t want to be held responsible for creative blocks!
Inside Third & Bond: Weeks 1-86 [Brownstoner]
The complete offering terms are in an Offering Plan available from Sponsor. File No. CD080490. Sponsor: Hudson Third LLC, 826 Broadway, New York, NY 10003.





To the developers too weak and cowardly to ever respond to or acknowledge my postings:
It’s 10 after 7, and I get to listen to the sound of drilling metal as you construct your last segment of buildings.
My view the train bridge from Smith-9 and the old converted factory have been totally obstructed. My sky view is cut in half. I have less sun than I used to.
I hope you’re happy making your fucking millions on these condos. You’ve turned a unique, secluded corner into yet another cookie cutter for yuppies to pollute with their nasty children.
Thanks for nothing!
Compared to most other new construction in Brooklyn, 9ft is a foot higher than what you normally see out there. So Kudos for that. I think proportion is important, so as much as everyone loves high ceilings, sometimes 12′ in a small pre-war apartment does seem a bit high. Having said that, I really wish 9′ was the legal minimum for any new construction.
8 ft is low (and minimum in a living space) and so isn’t 9 ft. Maybe visit a parlor level of a nice brownstone or a loft and see how tall it is. I wouldn’t be calling yourselves generous by any means. The only people who do 8 ft ceilings throughout are 1950’s postwar buildings and rentals.
What’s the issue with zoning?
WHen people say they have “regular ceilings” it’s usually 8ft. High usually starts at 9 or 91/2ft. My 91/2 foot pre-war ceilings appear very high to people, molding adds the appearance or more height I think. A friends new house with no moldings had 10 ft. ceiling that looks lower than my 9 and 1/2 with pre-war detail.
9ft sounds low to me. Deal breaker.