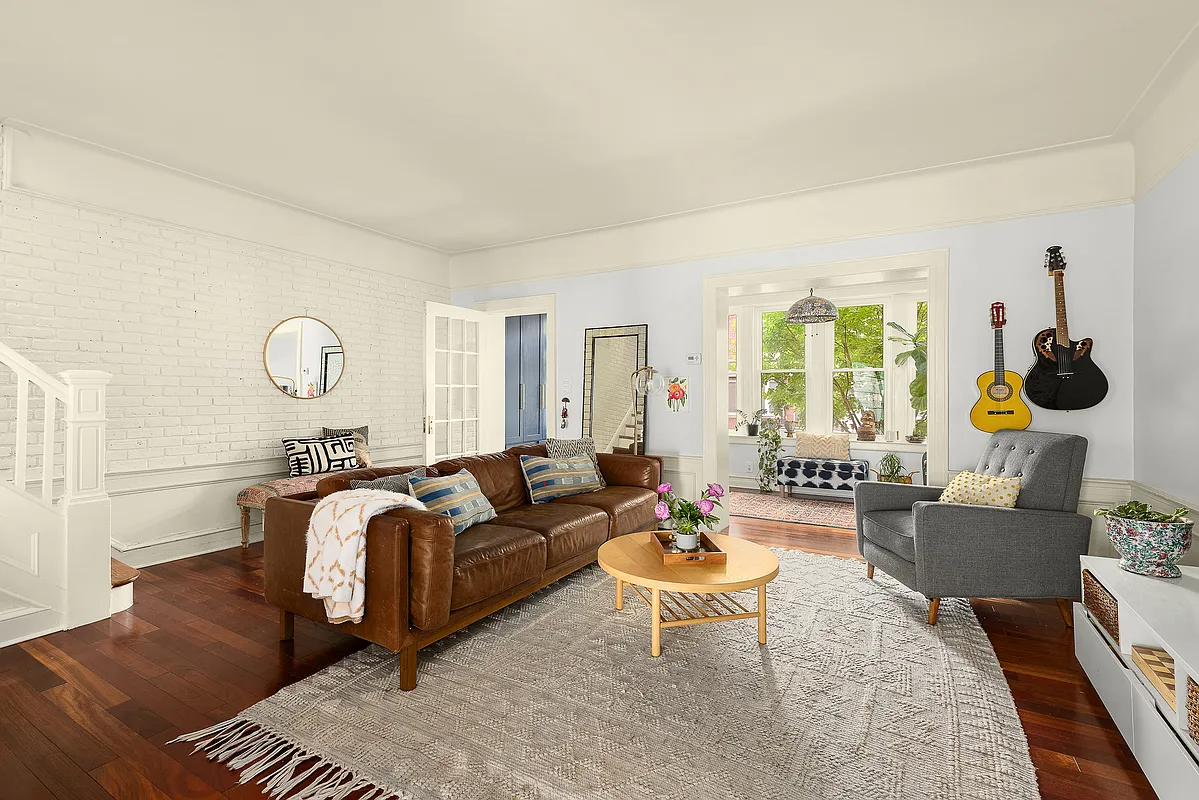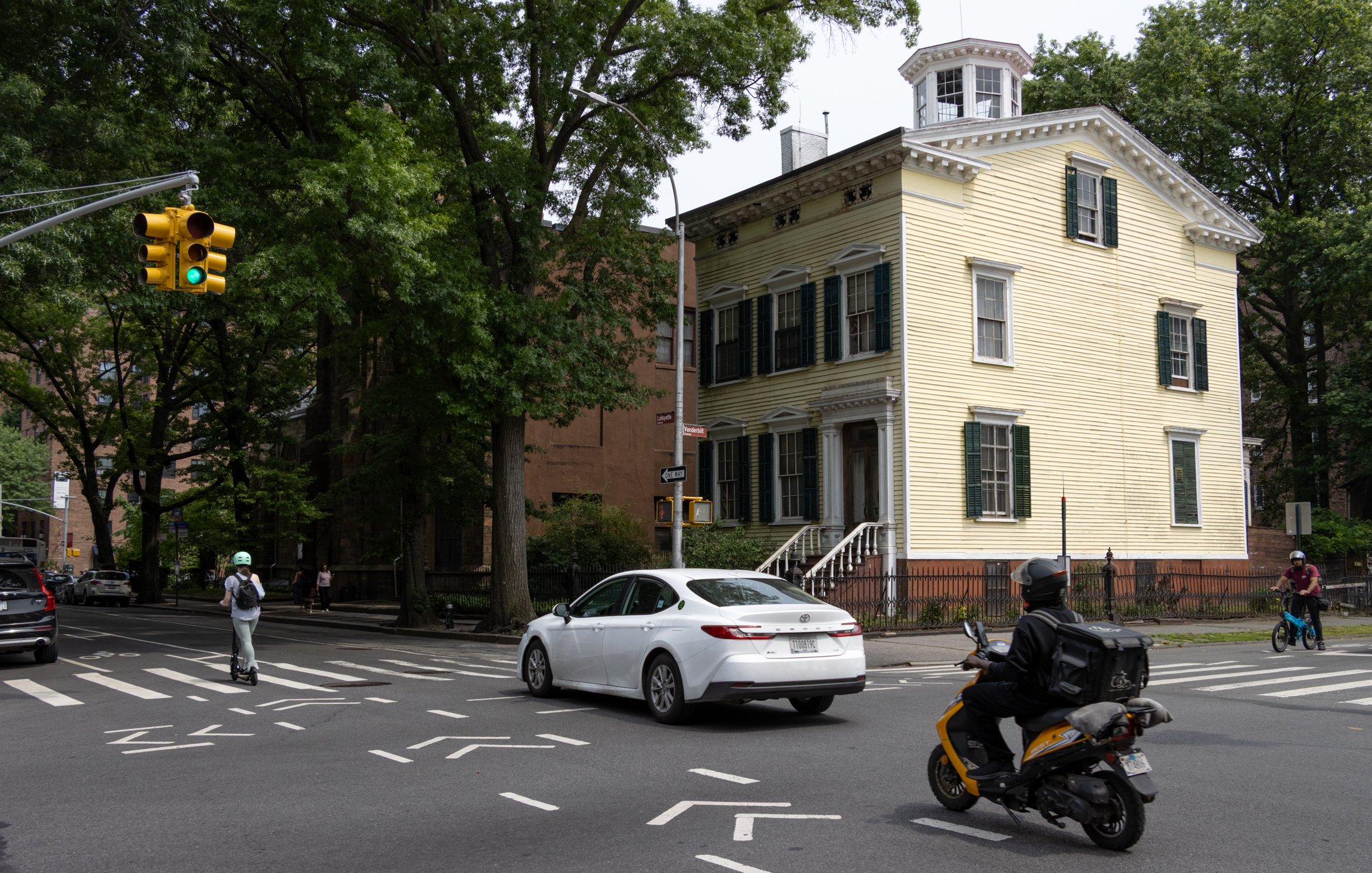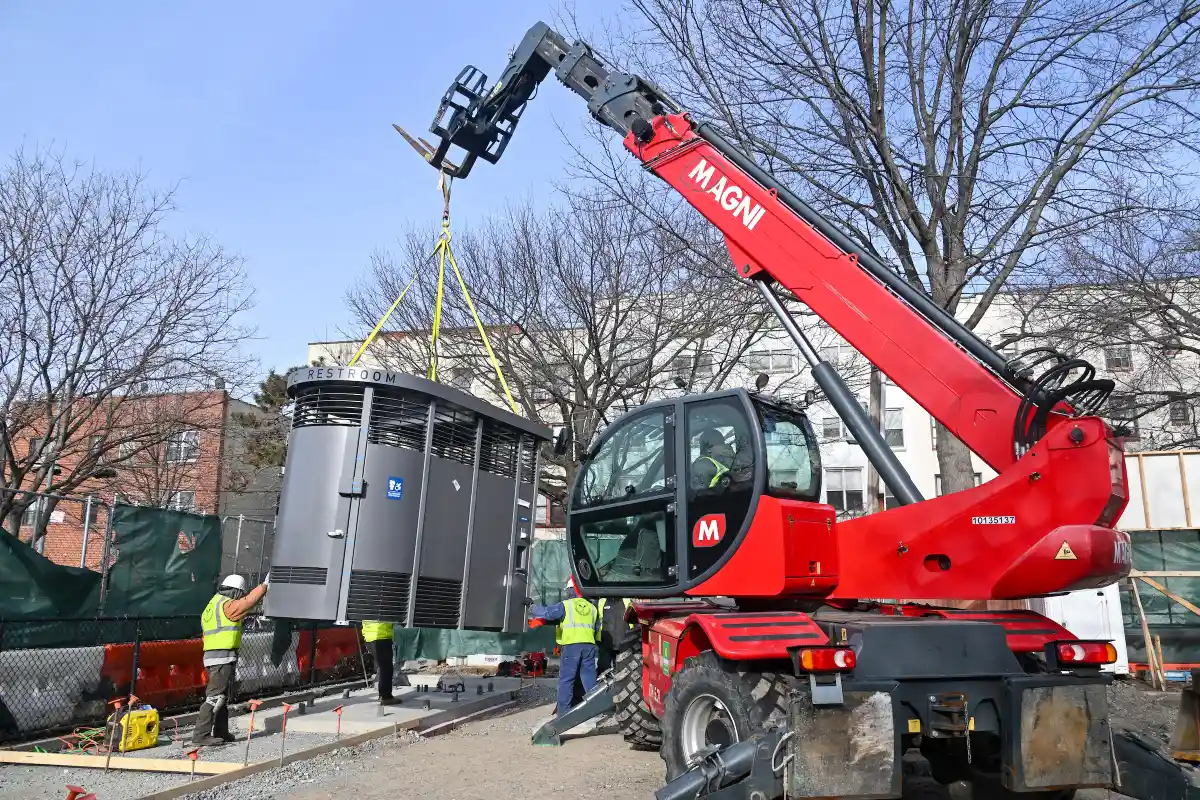Inside Third & Bond: Week 85
This week, Hudson talks pavement and mailboxes… Last week, we received approval for the Third + Bond Builder’s Pavement Plan. Before any of you get ants in your pants: in order to get a new building permit, the BPP must be filed but does not need to be approved. The BPP is a drawing showing…


This week, Hudson talks pavement and mailboxes…
Last week, we received approval for the Third + Bond Builder’s Pavement Plan. Before any of you get ants in your pants: in order to get a new building permit, the BPP must be filed but does not need to be approved.
The BPP is a drawing showing the work to be done to the public realm in conjunction with construction activity on a private lot. The BPP shows sidewalks, curbs and roadway to be reconstructed as well as street trees to keep or be planted. Stormwater catch basins, bus stops, pedestrian ramps, and utility poles are also shown on the BPP.
Often, the BPP is designed by the civil engineer who also does the water and sewer site connection design. It’s logical that these two things go hand-in-hand, since the paving has a direct effect on stormwater run-off and thus the sewer system. Unfortunately, there isn’t a tremendous amount of innovation allowed in either right now. There are a few pilot projects in Queens where DOT is allowing a larger than normal tree pit in order to provide more permeable space to absorb water, but it isn’t a practice that seems easily approved outside of the pilot. So, our BPP is pretty conventional.
Once the BPP is approved, the approved plan is given to the contractor who will pull the permit for the actual work to be done. For example, the approved BPP might require that you will replace ½ of the street width plus 5 feet (common standard), but you can’t actually put a jackhammer to concrete until you have street opening (opening the road bed) and street closing (closing to traffic) permits from the Department of Transportation. Street trees require their own permit from Parks & Rec (Amy Poehler is such a doll!) and sign-off.
Once the work is complete, you call for a field inspection from DOB. You have to pass the field inspection to get your Temporary Certificate of Occupancy. When the paperwork for the BPP catches up, you call for an appointment with the in-office BPP reviewer. His sign-off is necessary in order to get a Permanent Certificate of Occupancy.
We spent as many as four years…
…working toward BPP sign-off before we could get the Permanent Certificate of Occupancy for one of our Roosevelt Island projects. More recently, we’ve had an issue with an affordable housing project of single family houses: the in-office review caught stuck up on freestanding mailboxes. Counterintuitive as it might be, the in-office reviewer is typically more stringent than the field inspector you’d think the guy who can actually measure and look at the physical thing would be the one to not let an unapproved inch sneak by but it’s actually the guy squinting at the photographs you took who has the most questions and objections. In the case of the mailboxes, the in-office reviewer spotted the edge of a mailbox in a photo and wanted to know who owned the box and who put it there. We swore up and down that it was the USPS (who else would put in a group of 16 boxes for 4 houses?) but the reviewer wanted a photograph as proof. So we took a close up of the this box owned by the USPS logo on the back of the box. It was our box, as evidenced by the glimpse of house at the top of the photo, but couldn’t we really have taken that photo of any mailbox in the country with such a logo and given it to the reviewer??
Third + Bond’s mailboxes will be inside the vestibules so that won’t be a hang up this time around. Our other BPP work includes replacing the sidewalk and roadway along our frontage, much of which already shows wear and tear from heavy machinery and trucks passing over it. As for trees, we wanted to put in a street tree for each building, which seemed reasonable given the one tree per 25 feet rule of thumb. However, upon further inspection of existing bus stops, utility and traffic poles, it turned out we could only fit 4 trees. Still, DOT & Parks want us to plant 10 trees and so we’ll end up planting 6 trees off-site at locations that Parks suggests. These trees might easily be placed a block or two away. It’s kind of a bummer not to get the direct benefit of those trees along with the expense, but at least we’re making some more clean air better than being told to repair curb cuts a few blocks away. And even putting in just four trees, we’ll be quadrupling the number of street trees along the frontage of the site compared with when we bought it. Undeniable progress!
Inside Third & Bond: Weeks 1-84 [Brownstoner]
Our new legal fine print: The complete offering terms are in an Offering Plan available from Sponsor. File No. CD080490. Sponsor: Hudson Third LLC, 826 Broadway, New York, NY 10003.





Bravo to hadj. Finally some realness on this self promoting condo selling blog.
To the developers,
I’m one of your “neighbors” who looks down directly into the construction site from Bond St. I’ve followed this blog, and found your attempts to connect with the community to be a great idea, but it is only that. Before I go any further, I will say this: I understand that New York is constantly being developed, that change us the only constant. Really, I do.
And you may be less evil than some of the more unscrupulous developers, but I think this blog and your “outreach to the community” is hubristic and doesn’t mask the truth of what you’re doing: modifying the neighborhood so you can make millions of dollars off of more condo sales.
For the past year and a half I’ve been woken up literally hundreds of times to the sound of metal drills, the throbbing slam of pile drivers, and all the horrible construction noises which screech right into my window. I work from home sometimes, and the disturbance and frustration is migraine-inducing. When I called to complain of noise which was well beyond acceptable—like a bulldozer knocking over a 15 foot brick wall, you had the gall to tell me to “go watch sesame street” in your oh-so selfless blog. (brownstoner.com/brownstoner/archives/2008/01/inside_third_bo_14.php). Last week, i had borrowed a car and parked it in the same spot I always use across from my house, and your workers wrapped it in caution tape and put signs all over it, warning me that there would be “no parking” for the next day. Hostile.
When I moved here, I was so charmed by the quiet and peacefulness of this neighborhood, and the red brick buildings. You guys knocked over a fantastic red-brick garage, a commercial space that added to the unique charm of this area: the fact that it is mixed use, combining residential, commercial, and industrial. This section of Carroll Gardens/Gowanus is a perfect example of an ideal Jane Jacobs neighborhood. Or it was.
There were big, wide sidewalks by that garage, which have long disappeared. Perhaps worst of all, when your last building goes up, I will lose my big, wide view of the sky. Not only will i lose lots of sun and clouds, but it also includes my vista of the Smith-9 station where I can watch the train arriving, a converted factory with a massive Brooklyn watertower, and the red brick former printing press, whose future is unclear at this time. Instead, my apartment will stare into the facade of your new homes.
I appreciate that the buildings are only four stories. I don’t appreciate that by building multiple buildings you guys are avoiding the requirement to provide parking for all of this housing. Do we really need more housing? Couldn’t that commercial space have been a location for a thriving business? Why are you avoiding providing parking. Do people do construction outside of your houses all day, and ruin your mood?
So, to sum up my dear developers: Screw you for telling me to watch Sesame Street, screw you for ruining my view, screw you for all of the excruciating noise, for the headaches and migraines, the lost work. Screw you for the romantic Saturday mornings spoiled by pile drivers and the sound of metal being cut. Screw you for messing up the parking and not caring about it, for destroying that great building and the sidewalk, and screw you for being just yet another developer capitalizing on the high desirability of this neighborhood—known for its peace and quiet.
If these buildings are ugly on the outside, you will have accomplished nothing despite the “reasonable height” of your buildings. I hope that you, along with every other developer that destroys the context of a carefully balanced neighborhood, are left with vacancies and headaches equal to my own—say, bankruptcy? Only time will tell.
I live in a condo complex down the block from your development, on 3rd Street near 4th Ave. We are going on 4.5 years since our plan was declared effective, and we are STILL waiting for our permanent C-of-O. Our Board is tight-lipped about the whole thing. It is a nerve-wracking situation. I wish the City would think of a better way to go about this issue.
I have Bovine spongiform encephalopathy