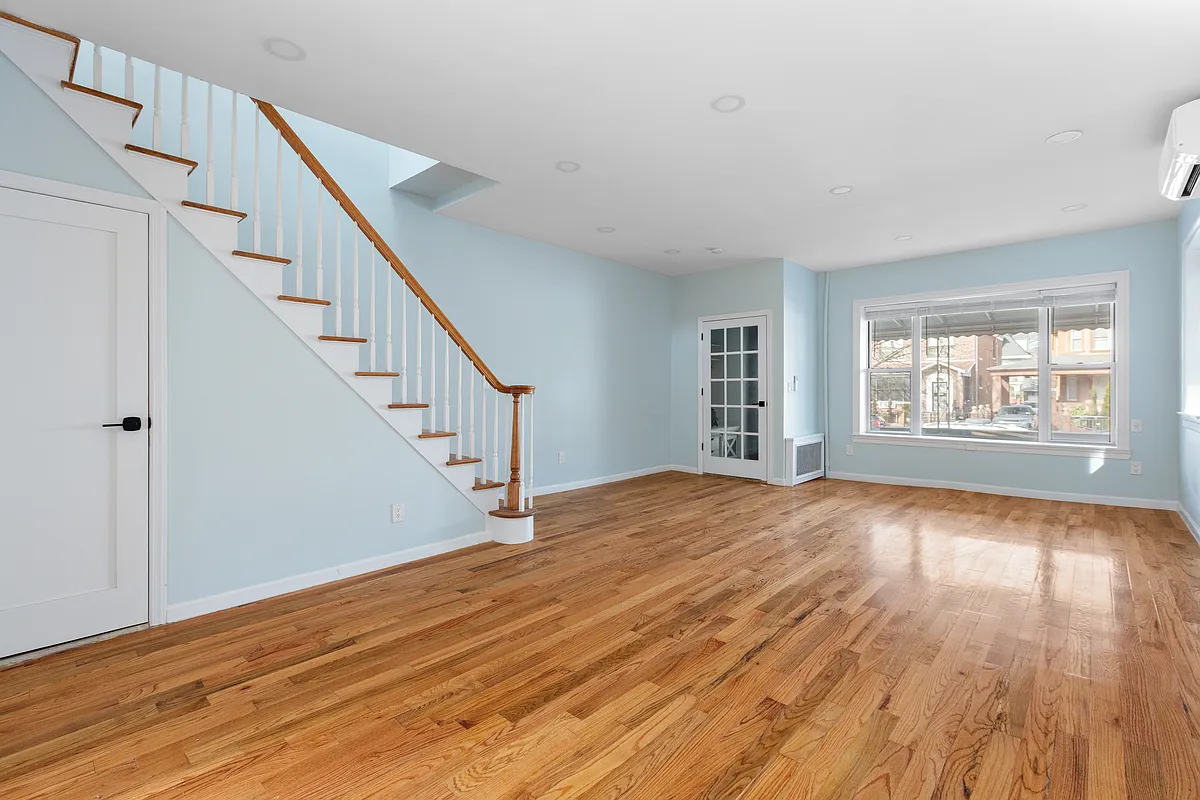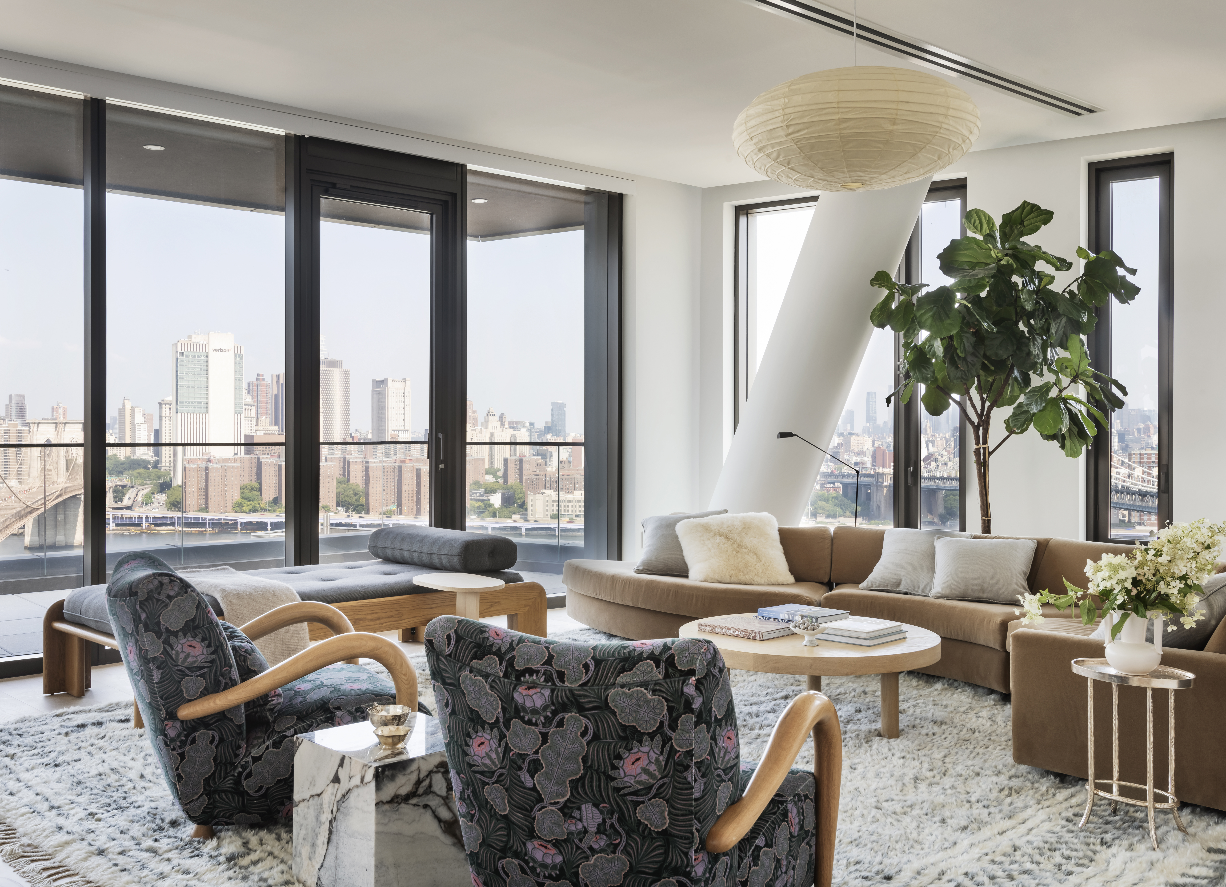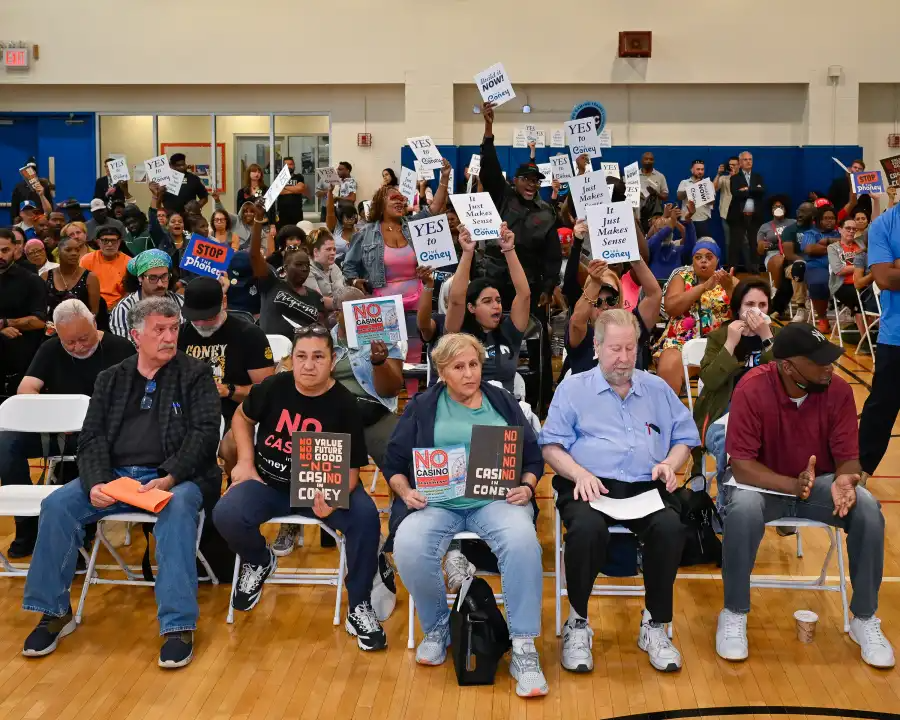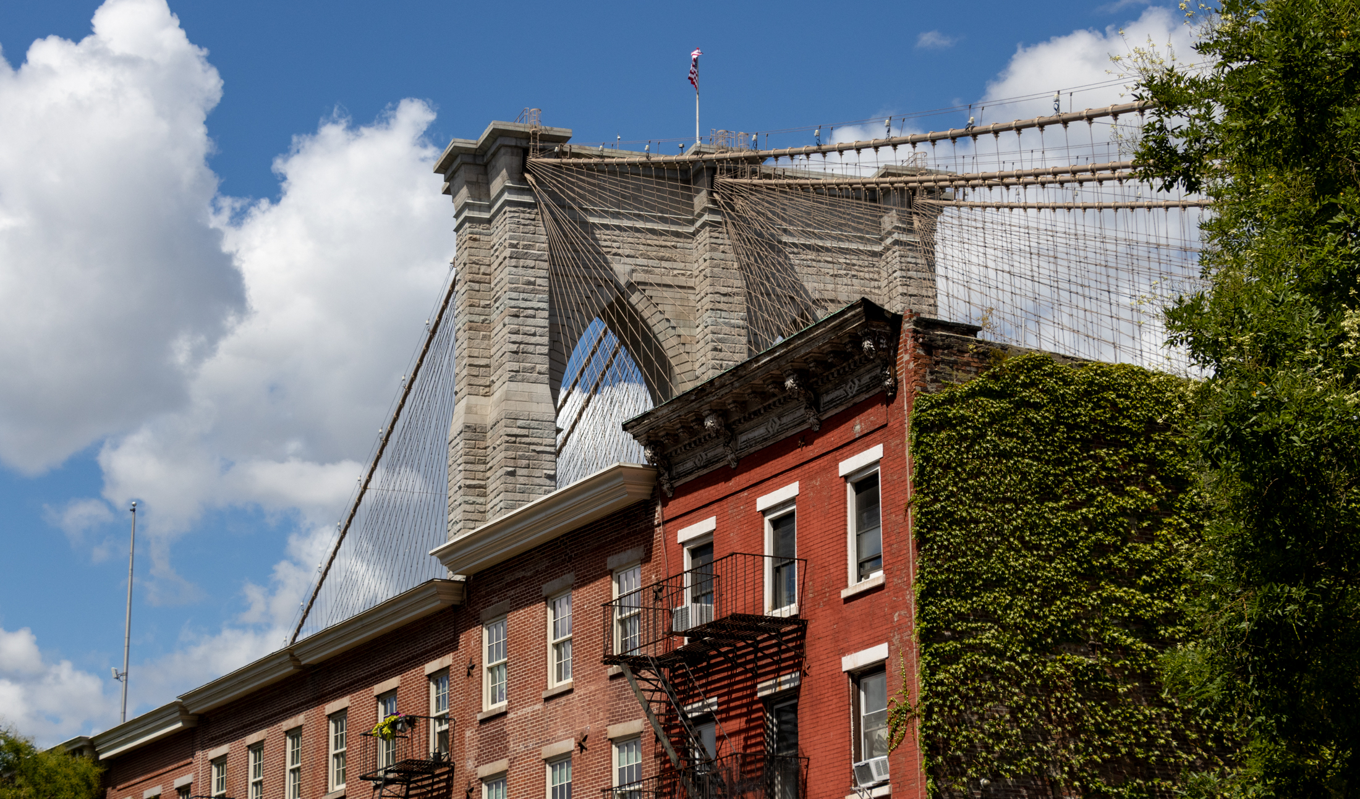Inside Third & Bond: Week 7
While demo proceeds apace (above), our fearless development bloggers this week try to figure out how much dough to spend on HVAC. All that people care about aside from square footage is that there’s central A/C, so saith our HVAC contractor, Peter Arbeeny of All HVAC Company. While we were mindful of the source, we…


While demo proceeds apace (above), our fearless development bloggers this week try to figure out how much dough to spend on HVAC.
All that people care about aside from square footage is that there’s central A/C, so saith our HVAC contractor, Peter Arbeeny of All HVAC Company. While we were mindful of the source, we took to heart the message and literally spent weeks debating the merits of various HVAC (Heating, Ventilation and Air Conditioning) systems. HVAC systems, dull as they might be to most people who aren’t HVAC contractors or mechanical engineers, are a basic threshold decision for a residential development. The initial cost of the system, comfort of future inhabitants, energy efficiency, and the aesthetics of the system are weighty considerations all boiling down to the essential questions: What are the costs? What sells?
We took a look at several different systems, selecting one, then changing to another, and changing back again. At each meeting, our MEP (mechanical/electrical/plumbing) engineer who is responsible for detailing how the system will work, looked nervously around the table as he tentatively stated what he thought we had decided…
Mitsubishi Wall-Mounted Air Handlers?
 The Mitsubishi unit in question would provide both cooling and heating. Both would come as forced air from a wall-mounted (or ceiling mounted) cassette. (See wall-mounted in picture.) We loved the fact that these units would minimize the need for soffits, ducts and dropped ceilings and therefore maximize ceiling height. While the salesperson assured us the unit had been used in Japan and the Carolinas (!) for many years, we questioned whether it was suitable to providing substantial heat for many long winter days in a row, year after year. Our MEP engineer thought supplemental heat would be needed near long expanses of glass and in common hallways. Our LEED/Energy Star consultant was concerned that the air handlers weren’t energy efficient enough for us to meet our targets we later found that they were, but then thought about the cost of providing electric heat versus gas-powered heat. Electric heat is both more expensive (3x) and arguably worse for greenhouse gas. Our architect questioned whether the wall- or ceiling-mounted cassettes would impact the aesthetic. But our construction pricing indicated that at about $22,500 per apartment, the Mitsubishi could provide cooling/heating for almost $10,000 less per unit than a more conventional central A/C and baseboard heat.
The Mitsubishi unit in question would provide both cooling and heating. Both would come as forced air from a wall-mounted (or ceiling mounted) cassette. (See wall-mounted in picture.) We loved the fact that these units would minimize the need for soffits, ducts and dropped ceilings and therefore maximize ceiling height. While the salesperson assured us the unit had been used in Japan and the Carolinas (!) for many years, we questioned whether it was suitable to providing substantial heat for many long winter days in a row, year after year. Our MEP engineer thought supplemental heat would be needed near long expanses of glass and in common hallways. Our LEED/Energy Star consultant was concerned that the air handlers weren’t energy efficient enough for us to meet our targets we later found that they were, but then thought about the cost of providing electric heat versus gas-powered heat. Electric heat is both more expensive (3x) and arguably worse for greenhouse gas. Our architect questioned whether the wall- or ceiling-mounted cassettes would impact the aesthetic. But our construction pricing indicated that at about $22,500 per apartment, the Mitsubishi could provide cooling/heating for almost $10,000 less per unit than a more conventional central A/C and baseboard heat.
PTAC?
 Then again, if we were going for cost-savings and wanted to stick with technology that is common in our climate, we could go with PTACs (Packaged Terminal Air Conditioners). PTAC units are very common in New York City multifamily buildings (and in hotels across the country). You can identify them while walking down the street by the metal grills beneath windows in the facades of buildings. While even luxury units in Manhattan often have PTACs, the cooling cycle created by PTACs (on—crisp air, off—humid air), whirring noise, and aesthetics both inside and out, make them less desirable than other more hidden systems. On the other hand, PTACs can be gas-fired and meet our energy efficiency requirements (just barely). The architects were less than thrilled with our proposal to punch 44 holes in their carefully articulated façade, but thought they could find a way to make the grills work from the exterior. For interior aesthetics, our brokers suggested adding a custom cabinet over the PTAC. And our construction pricing indicated that we could have them for $4,000 to $10,000 less than the Mitsubishi units. At such a low cost, we could afford to put more money into the finishes of the units which buyers might appreciate more. Or would they?
Then again, if we were going for cost-savings and wanted to stick with technology that is common in our climate, we could go with PTACs (Packaged Terminal Air Conditioners). PTAC units are very common in New York City multifamily buildings (and in hotels across the country). You can identify them while walking down the street by the metal grills beneath windows in the facades of buildings. While even luxury units in Manhattan often have PTACs, the cooling cycle created by PTACs (on—crisp air, off—humid air), whirring noise, and aesthetics both inside and out, make them less desirable than other more hidden systems. On the other hand, PTACs can be gas-fired and meet our energy efficiency requirements (just barely). The architects were less than thrilled with our proposal to punch 44 holes in their carefully articulated façade, but thought they could find a way to make the grills work from the exterior. For interior aesthetics, our brokers suggested adding a custom cabinet over the PTAC. And our construction pricing indicated that we could have them for $4,000 to $10,000 less than the Mitsubishi units. At such a low cost, we could afford to put more money into the finishes of the units which buyers might appreciate more. Or would they?
Central A/C and Fin Tube Radiation?
 This combination of cooling and heating is probably the most common and the most expensive of the options we considered. In a Central A/C system cool air is ducted from an air handler (hidden entirely from view) into rooms via vents in the walls or ducts in the ceiling. There are no window units nor perforations in the building’s façade. The cooling load is sized for the space which reduces that crisp-humid cycle found in other systems that try to do both heating and cooling. Our heat would come from a separate system: fin tube radiation (i.e., baseboard heat)—usually covered with a metal box and run along the bottom of the walls of a room. (See picture.) The heat comes from hot water rushing through the pipes; the water is heated by a gas-fired boiler. Overall, everyone agreed that this option was the best from an aesthetic point of view. Arbeeny and the MEP engineer thought it was likely best for easy maintenance and comfort of inhabitants. And the LEED/Energy Star consultant was comfortable with the energy efficiency. But is this system best for the market? Will buyers be willing to pay a little more for (what we think is) better HVAC? Is it worth the money we could spend on other items?
This combination of cooling and heating is probably the most common and the most expensive of the options we considered. In a Central A/C system cool air is ducted from an air handler (hidden entirely from view) into rooms via vents in the walls or ducts in the ceiling. There are no window units nor perforations in the building’s façade. The cooling load is sized for the space which reduces that crisp-humid cycle found in other systems that try to do both heating and cooling. Our heat would come from a separate system: fin tube radiation (i.e., baseboard heat)—usually covered with a metal box and run along the bottom of the walls of a room. (See picture.) The heat comes from hot water rushing through the pipes; the water is heated by a gas-fired boiler. Overall, everyone agreed that this option was the best from an aesthetic point of view. Arbeeny and the MEP engineer thought it was likely best for easy maintenance and comfort of inhabitants. And the LEED/Energy Star consultant was comfortable with the energy efficiency. But is this system best for the market? Will buyers be willing to pay a little more for (what we think is) better HVAC? Is it worth the money we could spend on other items?
Yes, we’ve decided, yes and yes. Given that we are designing a contextual project with a townhouse-styled exterior, we were already looking to build something that feels more like a new version of the brownstone, and less like a common apartment building. You just don’t see PTACs in brownstones. As for the cost, we know buyers will pay more for a better system. The risk we run is that if similar decisions keep piling up, we’ll need to sell our $700-$800/sf condos for $900-$1,000/sf.
With each option we reviewed, our construction colleague Alan created voluminous grids pointing out all the hidden costs inclusive of each HVAC system—not just the mechanical equipment but also building out soffits, adding or subtracting central boilers, and analyzing common air conditioning units versus individual condensors. Our final estimate of the cost of central A/C/fin tube radiation: $28,000-32,000 /apartment. This cost also includes a hot water tank for each building and a central boiler for the entire project, up on one of the roofs.
Finally, we end this week with two awards for postings of the week. Last week, “huntgrunt” suggested that we move the washer/dryer away from the bedrooms. Not only do we agree, but it’s done. “cmu” suggested we move the first floor bathroom from across from the kitchen to near the first floor bedroom. Agreed and done. In addition to the relocated washer/dryer and bathroom, we’ve made further tweaks to last week’sfloor plan. To “huntgrunt,” “cmu” and all future awardees, we offer a VIP tour of the project during construction. Send Brownstoner an email if you want to collect your prize.
Inside Third & Bond: Week 6 [Brownstoner]
Inside Third & Bond: Week 5 [Brownstoner]
Inside Third & Bond: Week 4 [Brownstoner]
Inside Third & Bond: Week 3 [Brownstoner]
Inside Third & Bond: Week 2 [Brownstoner]
Inside Third & Bond: Week 1 [Brownstoner]
From our lawyers: This is not an offering. No offering can be made until an offering plan is filed with the Department of Law of the State of New York.”





The reporting on AC options on this site is always so ecologically irresponsible.
You need to present real facts and figures about energy used in all these options. The decision is not only about aesthetics. But then of course maybe some people in central Brooklyn DO want the East River to come right up to their doorstep. Waterfront property.
12:01 – do you have no concept on how the real world works?
They better walk off with millions in profit because they are investing millions (up fron I might add).
A rough calculation is 5M for the property plus , 14M for construction and soft cost ($300 per sq ft – which might be light actually).
So for 19M invested if they earn $200sq ft= 9M return, which sounds amazing except when you consider that the $ will be tied up for 2-3 years (=$950,000 a yr in lost opportunity cost) and the market risk they face.
If there wasnt a potential big payoff they’d be crazy to do it – again you could earn almost 1M a year just sitting on the capital required for a project like this with ZERO risk.
FWIW I think you made the right choice with the boiler for heat and local air handlers for A/C. The other choices are subpar enough to drag the “feel” of the project down.
Were heat pumps not discussed as an option? If they were, what drawbacks resulted in their rejection?
11:44 no, obviously developing is not a charity.
But there is (was) a prevailing feeling amongst developers that if they couldn’t suck a mil out of a small project it wasn’t worth their time. Well, I don’t think they add anything like a million in value although obviously to date the market disagreed with me.
But crying poor about how closely costs might meet sales price is stupid, only the naive would believe they are not planning to walk off with an 80s lotto prize in profit — even if they (gasp) might have to put in a few more expensive features to make it nice.
Is there an elevator?
You’re right Guest 11:33, while you go to work to get paid, this developer should build buildings solely for the warm fuzzy feeling he gets selling them. Get a grip. People take big risks, spend lots of money, and get rewarded in kind. It’s called capitalism. Get used to it.
This developer blog is the best thing since sliced bread. I’m looking at options for AC for my frame house and found it helpful to see someone else’s opinion of the +’s and -‘s of the different options.
“The risk we run is that if similar decisions keep piling up, we’ll need to sell our $700-$800/sf condos for $900-$1,000/sf.”
What.. If you want to hold on to the idea of that million dollar payday, you mean?