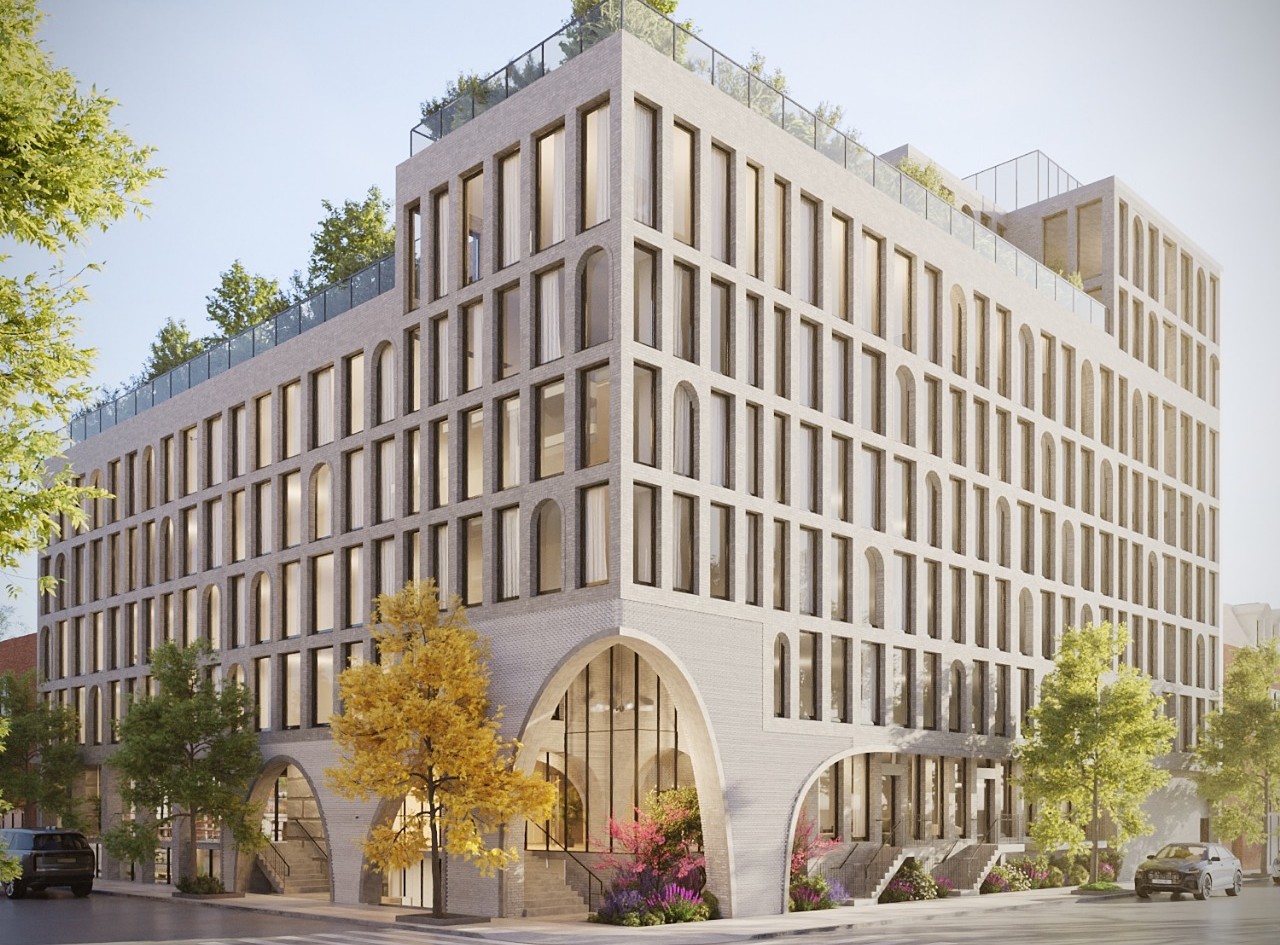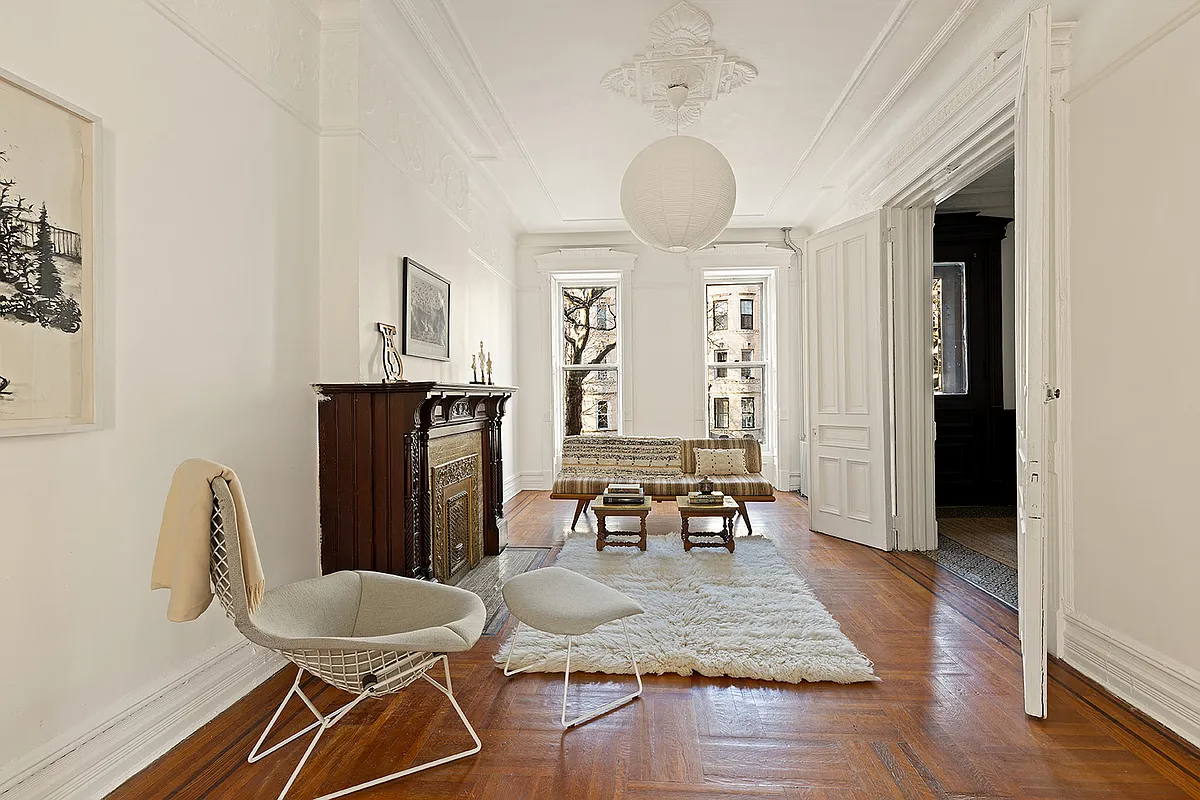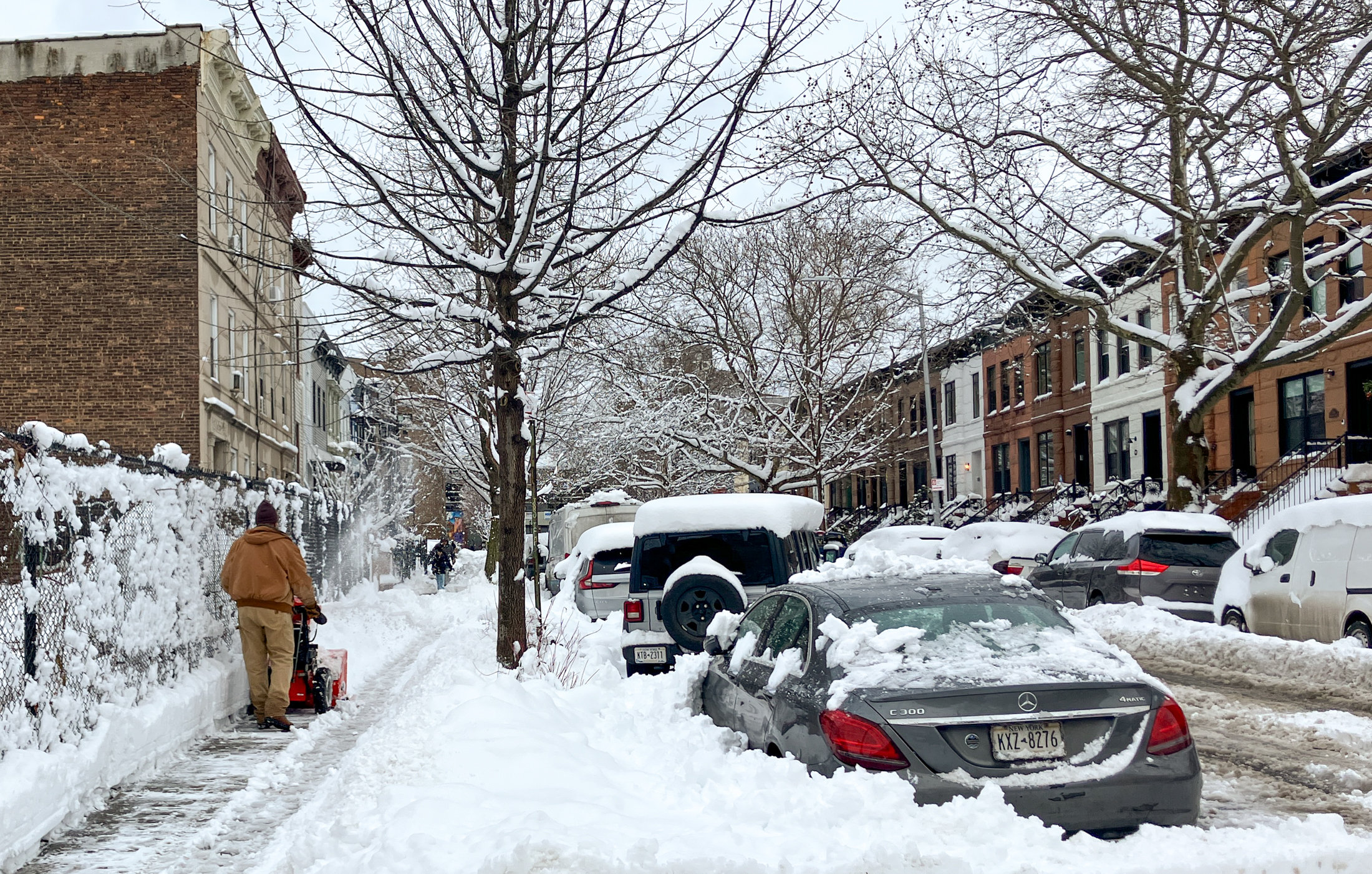Inside Third & Bond: Week 6
Now we’re getting into the juicy stuff! After hearing last week about the potential impact of the project on neighbors, this week David Kramer and Alison Novak from The Hudson Companies discuss the design process and, at the end, ask for your input on several matters. We know many of you are eager to see…

Now we’re getting into the juicy stuff! After hearing last week about the potential impact of the project on neighbors, this week David Kramer and Alison Novak from The Hudson Companies discuss the design process and, at the end, ask for your input on several matters.

We know many of you are eager to see floor plans. Above is the street-level duplex of the typical townhouse at Third & Bond. This version is probably the 20th or so iteration. Between this one and the initial version, shown below, we made some big decisions.
The idea to do the duplex came from the townhouse typology and the desire to make marketable use of the cellar space. While many duplexes in Brooklyn use stoops to create two floors of habitable space, for handicap access purposes in a multi-unit building, our ground floor unit needs to be located at the sidewalk grade (no stoops). We decided that if we add an internal set of stairs to the ground floor apartment, we could still create a duplex unit with a lower level. But many duplexes, where the upper level is at sidewalk grade, don’t have great lower levels; they’re glorified basements. We realized that if we excavate the rear yard to a lower grade so that the lower level has light and air, we could make the lower level much more marketable.
More floorplans and discussion on the jump…
This floor plan:

shows our initial take on the duplex. The width of the townhouse is 20 feet. (Remember, when we bought the land, we had in mind that we would build 9 townhouses, each 20′ wide, on 180′ of Third Street frontage.) There are 3 bedrooms on the upper floor and living/dining room on the lower level. We didn’t like it. We decided that it made more sense to have the living room/dining room/kitchen on the upper floor. When you’re arriving home with groceries, it seemed a pain to go down a set of stairs to reach the kitchen. And we didn’t like the 20′ width. This plan shows 2 bedrooms, each 9’5. We wanted to have a larger master bedroom that was at least 11′ wide and a second bedroom that would be 9′. So we adjusted the floor plans to 21′ townhouses, which we knew would end up changing the configuration of the last townhouse on the corner. At this point, the floor plan looked something like this:

We liked this better: two bedrooms of different widths, the master bedroom has an ensuite bathroom, and the unit is shaping up to be a sizeable apartment: 3 bedrooms + home office, 3 baths, and great entertaining space. Plus, the home office can really be used as a 4th bedroom since a window could go in the 10 foot areaway (where it says Open to Below).
Until we changed our mind. While the areaway does provide light to the home office, our colleague Bill pointed out that areaways tend to look lousy over time and become depositories for litter and cigarette butts. Not to mention the areaway detail is not inexpensive to build, and the light quality from a 10′ areaway is not so fantastic. Given that we already had 3 bedrooms, we decided the apartment was sufficiently compelling without bringing light to the home office.
And so we arrived at the floor plan at the top: 3 bedrooms, home office, 3 baths, in 1,950 square feet. As you’ll see comparing plans, we added a lot of storage and closet space, like in the master bedroom. Some of the other things we debated and debated:
• Should the upper level bathroom be a 2 fixture bath, or 3 fixture bath, and if 3, should it be a shower or bathtub? Our resolution: 3 fixture, bathtub.
• How wide and deep should the deck be off the upper level?. Our resolution: as wide as the townhouse, 5′ deep.
• Should the shower be in the master bath or the second bath? Our resolution: second bath is shower-only and master bath is bathtub with shower.
And on and on and on. We find we’re always tweaking floor plans up until the time they’re actually built. But we’re getting there.
We’d love to hear what you think and have posed a few questions for online polling.
Inside Third & Bond: Week 5 [Brownstoner]
Inside Third & Bond: Week 4 [Brownstoner]
Inside Third & Bond: Week 3 [Brownstoner]
Inside Third & Bond: Week 2 [Brownstoner]
Inside Third & Bond: Week 1 [Brownstoner]
From our lawyers: This is not an offering. No offering can be made until an offering plan is filed with the Department of Law of the State of New York.”





For all the wise cracking posters who think they can buy a brownstone for the price listed for the condos, don’t forget to factor in renovation costs, which to bring up to a condo level of renovation would clearly put you over $2MM.
This place was built with all of those things and it still floods. Good luck with the lawsuits 6 months after you sell them.
Funny how quickly you shrug off the advice of the locals. I cant believe you would even consider building bedrooms below grade in Gowanus.
But hey you don’t need local residents to tell you, Bond and Third is directly in the FEMA floodplain!!!
See link-
https://hazards.fema.gov/femaportal/wps/portal/!ut/p/kcxml/04_Sj9SPykssy0xPLMnMz0vM0Y_QjzKLd4w39DQESZnFG8Qbm-pHogk5IkSC9L31fT3yc1P1A_QLckMjyh0dFQEgqdkI/delta/base64xml/L3dJdyEvd0ZNQUFzQUMvNElVRS82X0NfUDE!
I think you should go ahead and build your foundation bathtub… And when the drain backs up like it does for the rest of the hood, you can call it a swimming pool in the listing ads.
We’ve talked a lot about water concerns: flooding, sewage backflow, a general damp feeling in the air… These are definitely problems we don’t want to have and think we can design/build around. Knowing exactly where the water table is across the site has helped, and we’ve discussed measures like a waterproof bathtub to encase the foundation, drains, back valves, etc.
I have rec room in a similar situation triplex (a few blocks away) and I would never use it as bed room. Trust me I’ve gone through a series of cellar floods through-out the summer. Gowanus is the wrong place for a cellar rec room.
What are you planning to do to deal with the check valve constantly being deployed when it rains and waste water comes from the units above?
I’d be happy to show you what I have and why what you’re doing isn’t a good idea for living space.
Wow! So many good questions. Where to start?
Our expeditor took our cellar floor plan to DOB and talked through the cellar bedrooms so that we could feel confident that everything will work. We’ll have light and air easements in the rear and 30′ back from the windows to the edge of the propery will be clear to the sky. This has been done recently in other projects in Carroll Gardens. The rear yard will be lower than the sidewalk grade, so it won’t really feel like being down in a cellar.
On the corner & Bond Street we have different 1st and cellar plans, so we are looking at putting storage for any homeowners who want it down there. Not a done deal yet, but we’d like to offer additional storage if possible.
I agree with guest at September 20, 2007 12:43 PM. I don’t see how the cellar can be anything else but in excess of 50% below grade which, per NYC code, makes it a non-habitable space. The plan even seems to acknowledge that, to some degree, by calling the room next to the mechanical room “home occupation”, a variation of “recreation room” I guess. If I’m right, there’s no way you’re allowed to have even one full bathroom down there, let alone two.
I applaud your decision to blog this development but I have to say the high regard I held you in for doing it is now somewhat muted by what seems to be an attempt to make an end run around (at least the intent of) the code with regard to basements.
It is completely illegal to have bedrooms and anything more than a two piece bathroom below grade, as well as having a duplex space that exceeds 50% of the size of the space above. I’m curious how you plan on getting away with this and what kind of architect would allow this and what kind of developer doesn’t know this? It seems to me you just opened up a whole can of no-no on your project, now every bitter or angry neighbor has you by the balls. Please explain.
I appreciate the headache you’re probably going through to get this designed and built, and while it’s a good marketing move to have this all open on Brownstoner, it must also be a bit hard to hear us all carping.
That said:
1. If you’re not going to put a stoop on it, then don’t call it a townhouse. It’s an apt building. It won’t look like anything else but an aparment building without a stoop.
2. My brownstone was built in 1865, and it has an almost ‘at grade’ entrance to the ground floor, and a really nice, high stoop. Surely there is a way. I see bigger apt buildings with stoops and ramps up or down. Also- doesn’t the internal staircase hurt the accessibility as well?
3. You could put separate entrances on it, like some of the houses in PLG and Crown Heights.
4. In sure you know a ton more about the regulations- My challenges to you are not about that, but to have you explain to us in a more satisfactory way.