Inside the William Vale, a Destination Hotel Rising in Williamsburg's Nightlife District
Steps leading to the rooftop amenity space We recently took a hard hat tour of the under-construction William Vale hotel, rising in the heart of hipster Brooklyn and its nightlife district at 55 Wythe Avenue in Williamsburg. With the success of the Wythe Hotel, located a block south, and the increasing cultural cachet of Brooklyn,…

Steps leading to the rooftop amenity space
We recently took a hard hat tour of the under-construction William Vale hotel, rising in the heart of hipster Brooklyn and its nightlife district at 55 Wythe Avenue in Williamsburg.
With the success of the Wythe Hotel, located a block south, and the increasing cultural cachet of Brooklyn, developers are eyeing the borough as a destination for tourists and a home for businesses seeking to tap into the hipster credentials of its neighborhoods.
Riverside Developers is betting on this location, a 10-minute walk from the nearest subway or ferry stop, as a destination in its own right. The plan is to offer a full-service resort-level experience to guests willing to venture out from the typical Manhattan hotel locales.
Overall, despite its name, a tribute to the mid-1800s landowner of the site, the William Vale avoids the historical focus of past projects in the neighborhood and seeks a contemporary take on its context.
The 260,000-square-foot development will include stores and offices. It will stand 21 stories tall and occupy the western half of its block at Wythe Avenue between North 12th Street and North 13th Street. (Read and see more below.)
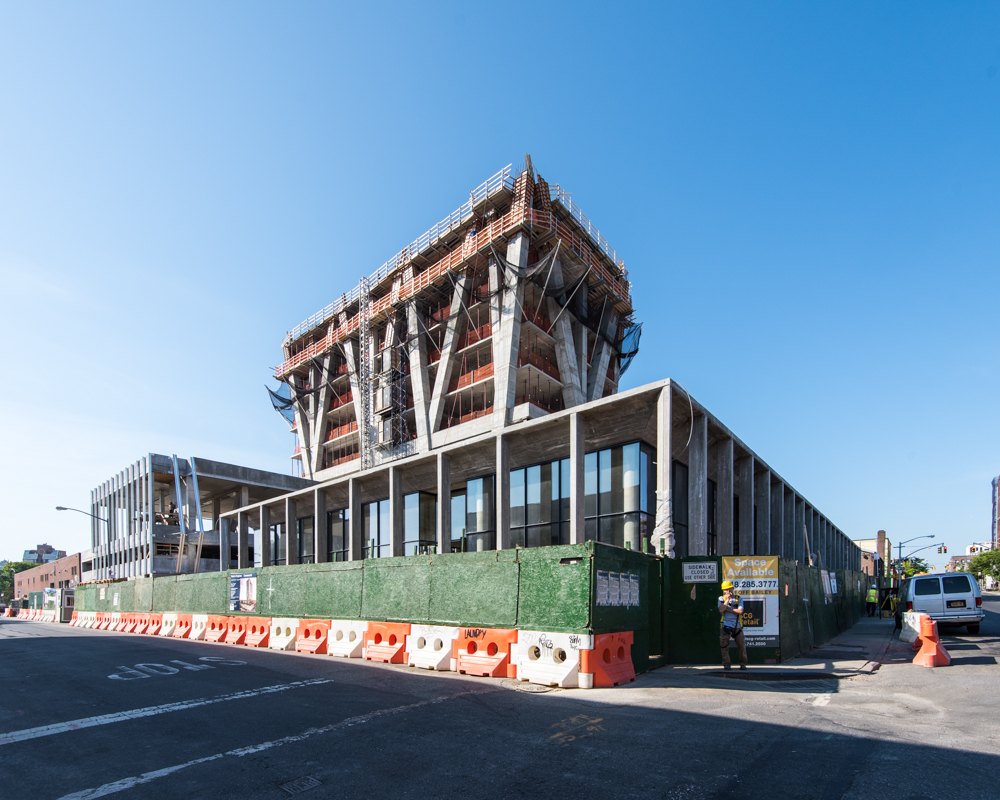
Northwest corner from Wythe Avenue
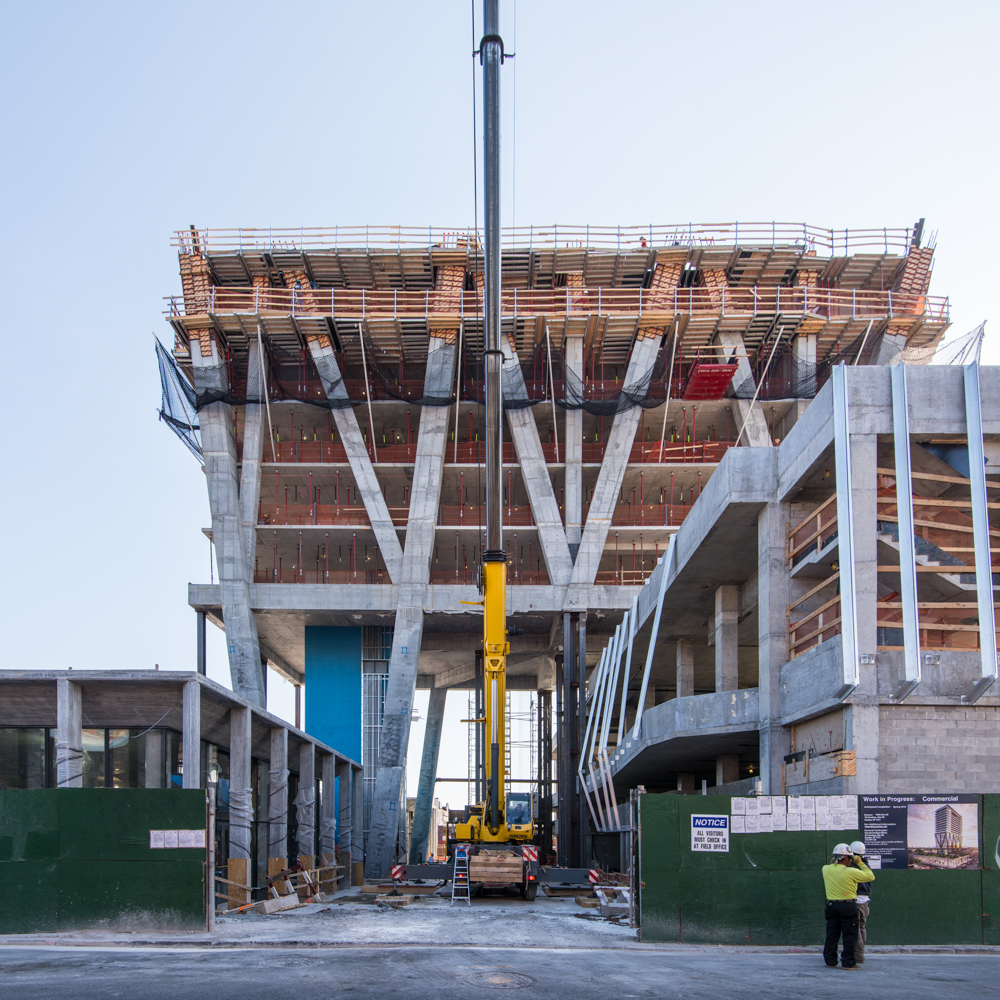
South entry at North 12th Street
The northwest and southwest perimeter is lined by a one-story, 20,000 square foot retail area which ends mid-lot, revealing a path to the hotel entry. Hotel amenities and a parking garage occupy the eastern half of the base, which construction suggests will be clad by an angular skin.
Guests will enter through the centrally located hotel lobby, from which they can proceed to their room or hotel amenities such as the restaurant or the 250-person event space. A 20,000 square foot rooftop garden atop the stores will be accessed by way of an outdoor stair that cuts through the retail interior, a nice detail that could enliven the space.
The rooftop will also feature a bar, restaurant, and a pool that will also be accessible to the neighborhood.
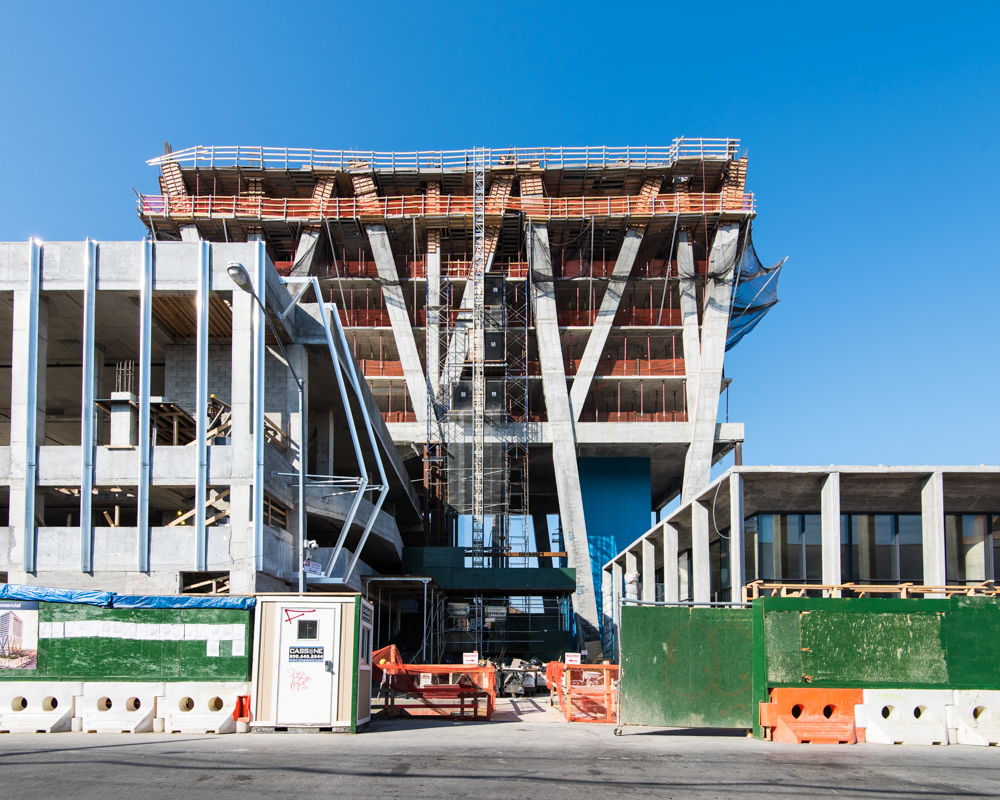
North entry at North 13th Street

View of the rooftop pool from an office floor
Above the rooftop, a tower will house five floors of office space and 183 guest rooms in the remaining 11 floors above. Currently, construction has reached the top office floor, revealing the full diagrid structure that envelops the office floors.
The hotel guest rooms above shift to a more conventional slab and column superstructure scheme, which allows a clear reading of its use from the street. Views from the tower are impressive, featuring midtown Manhattan to the west and expansive views of the surrounding Williamsburg neighborhood.
Construction fences are up at the vacant lot across the street, threatening to impede the hotel’s views to the west, but General Manager Sebastien Maingourd assures me the planned development will not rise higher than the William Vale’s office floors. The hotel had initial hopes of opening by New Year’s Eve, but is now targeting an early 2016 completion date.
55 Wythe Avenue Coverage [Brownstoner]
Rendering via Shopping Center Group
For more by Field Condition, a photo blog covering new developments across the five boroughs, visit Field Condition.
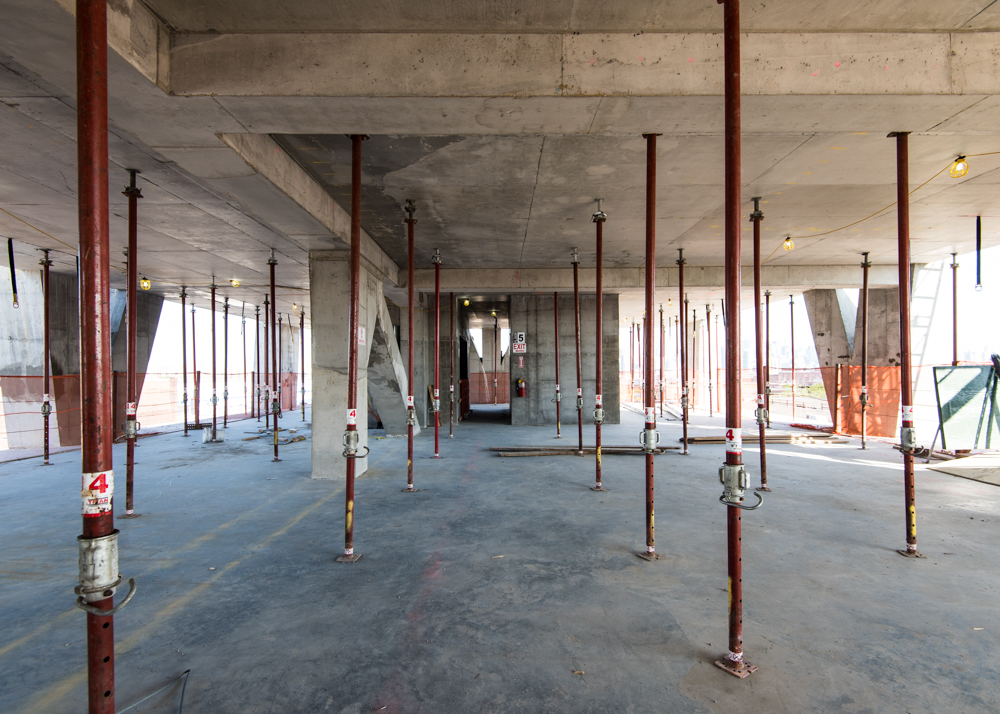
Future office floor
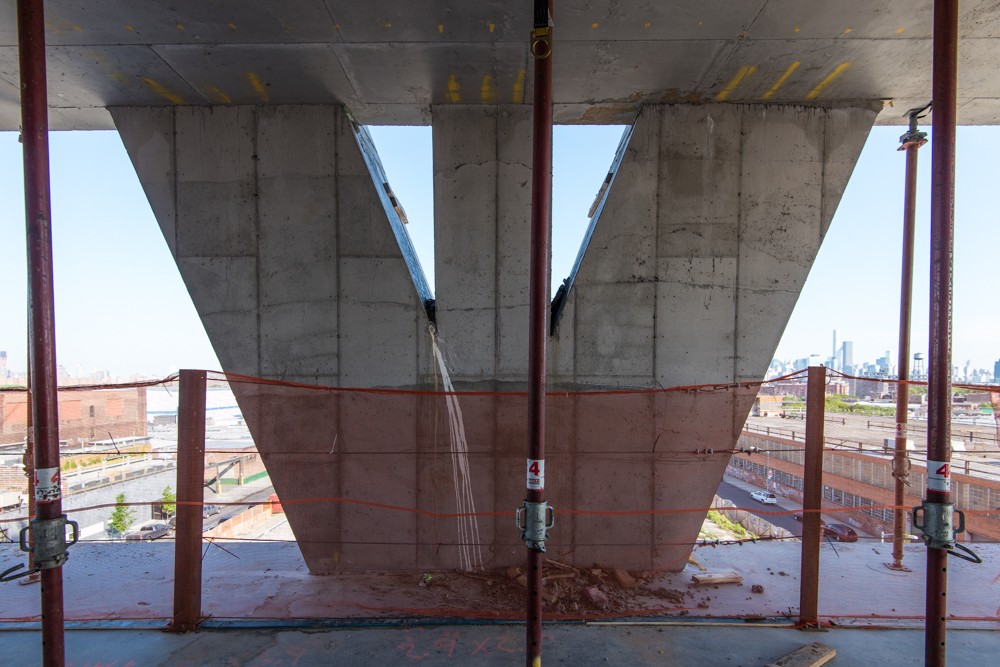
Detail of the office floor perimeter structure
Southwest corner from Wythe Avenue
Future hotel lobby
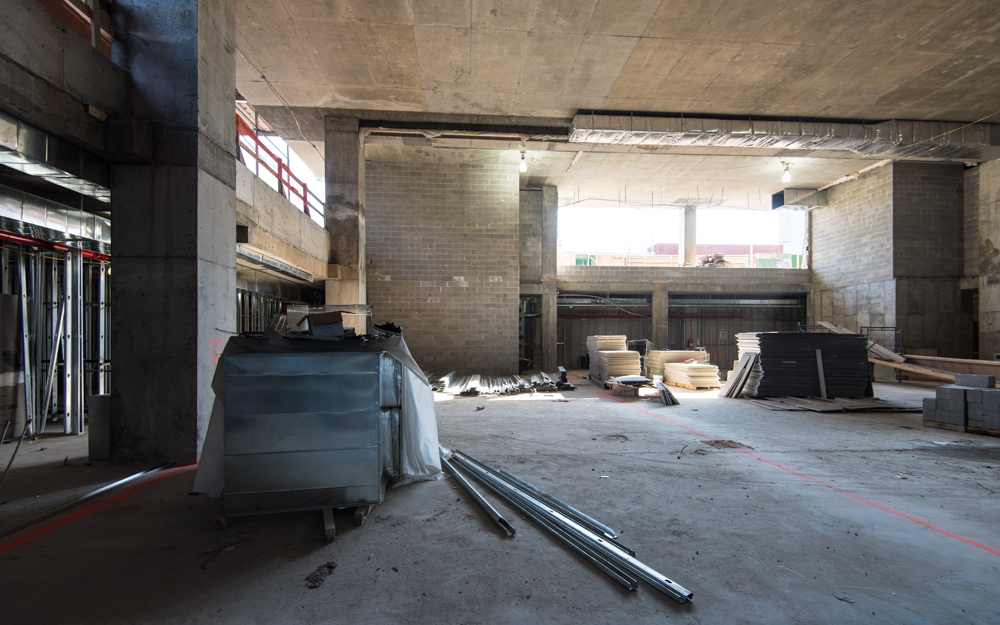
Future hotel ballroom
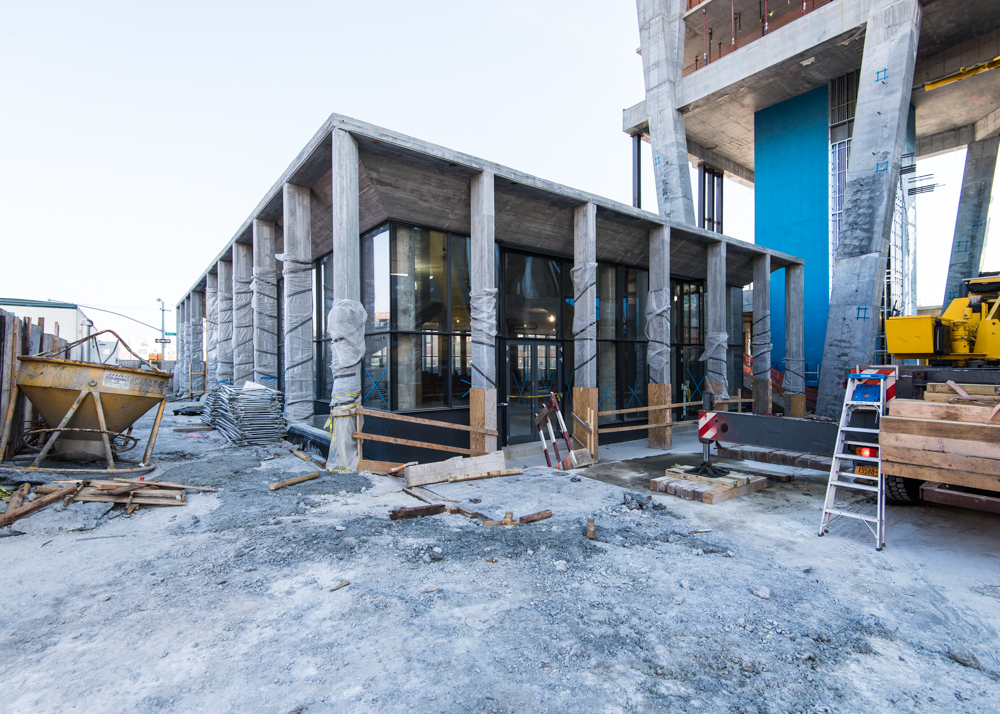
Retail pavilion
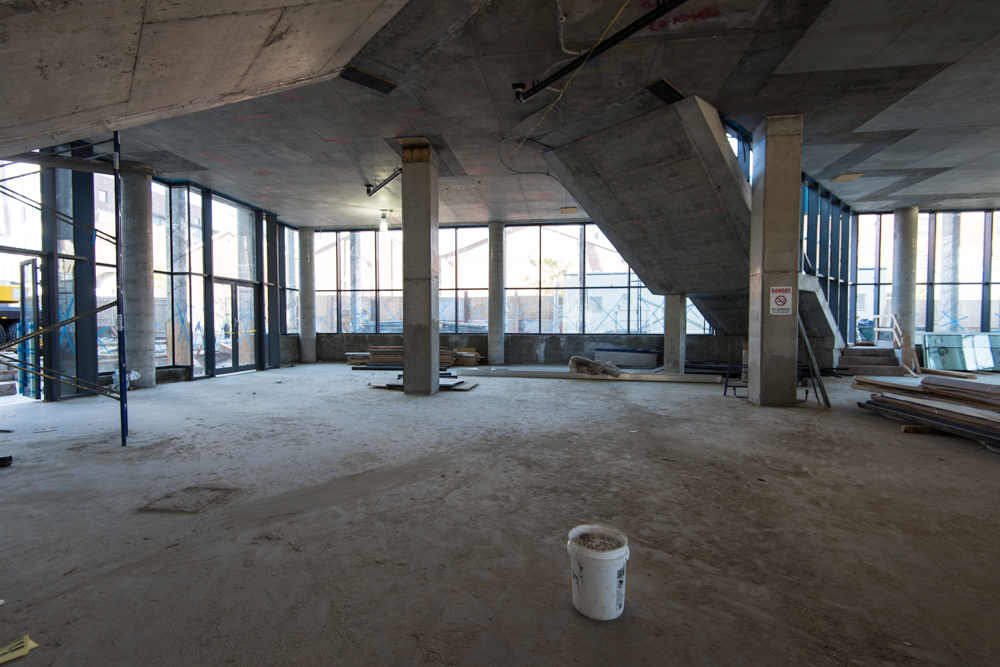
Future retail space
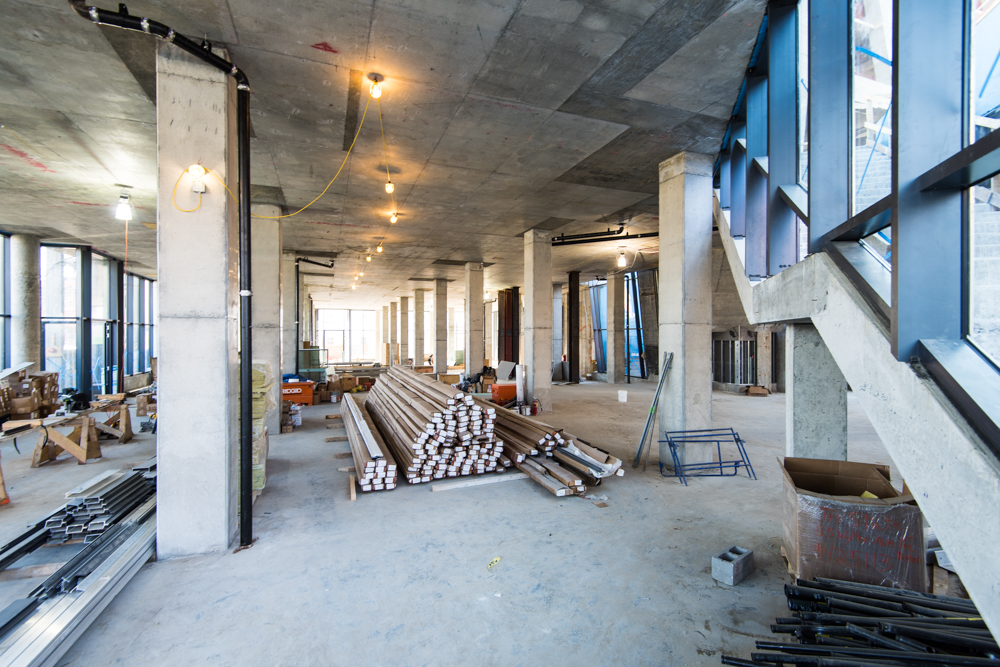
Future retail interior
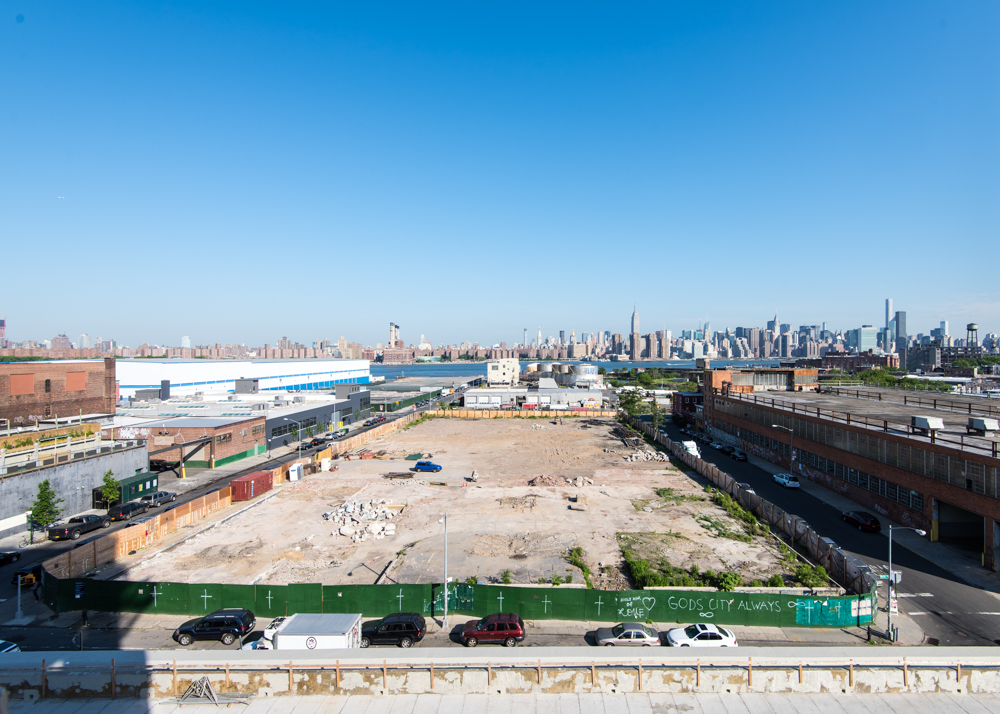
View west to midtown Manhattan from an office floor
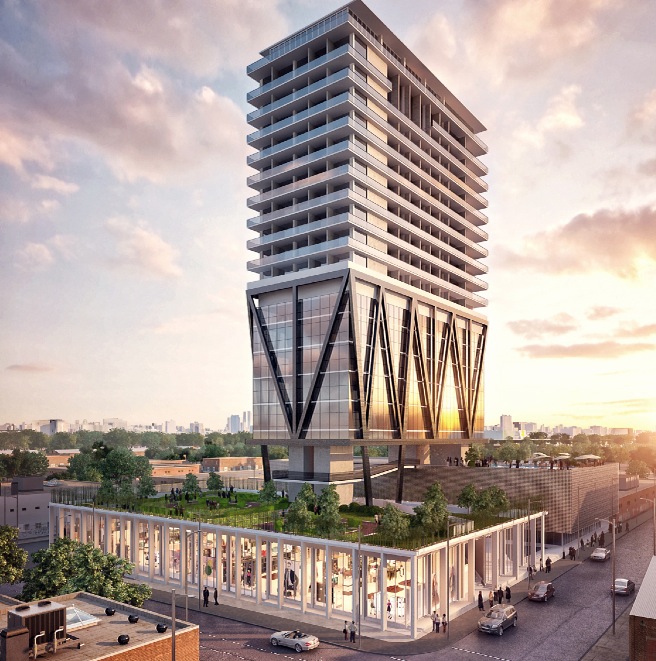

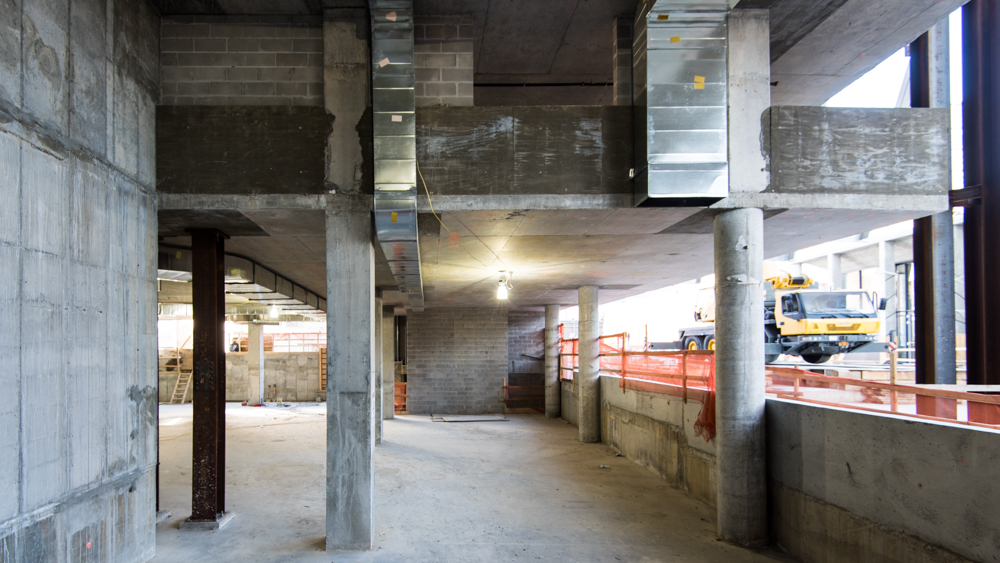
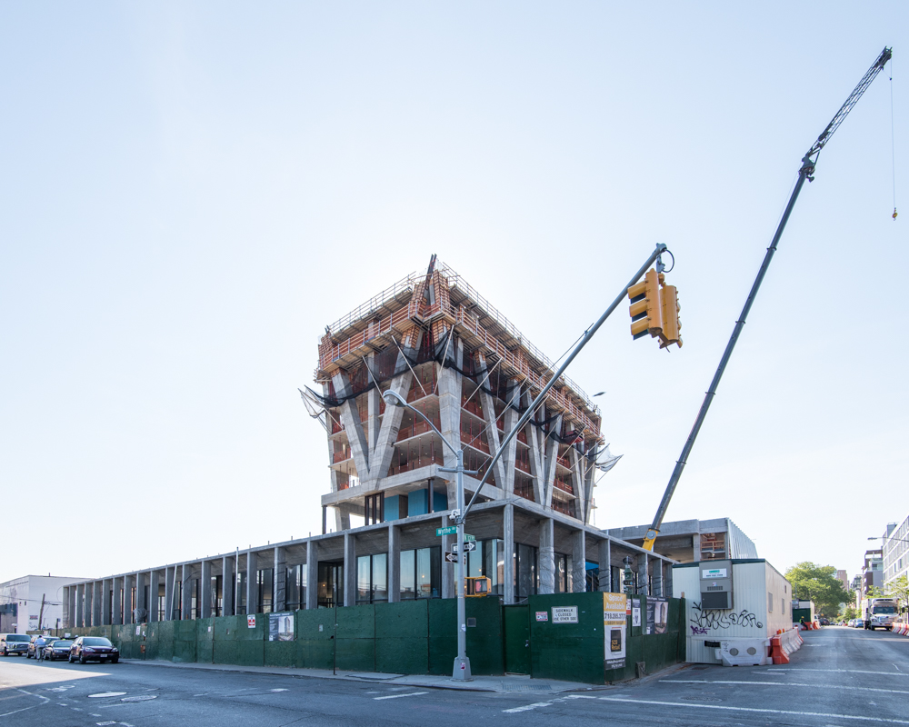
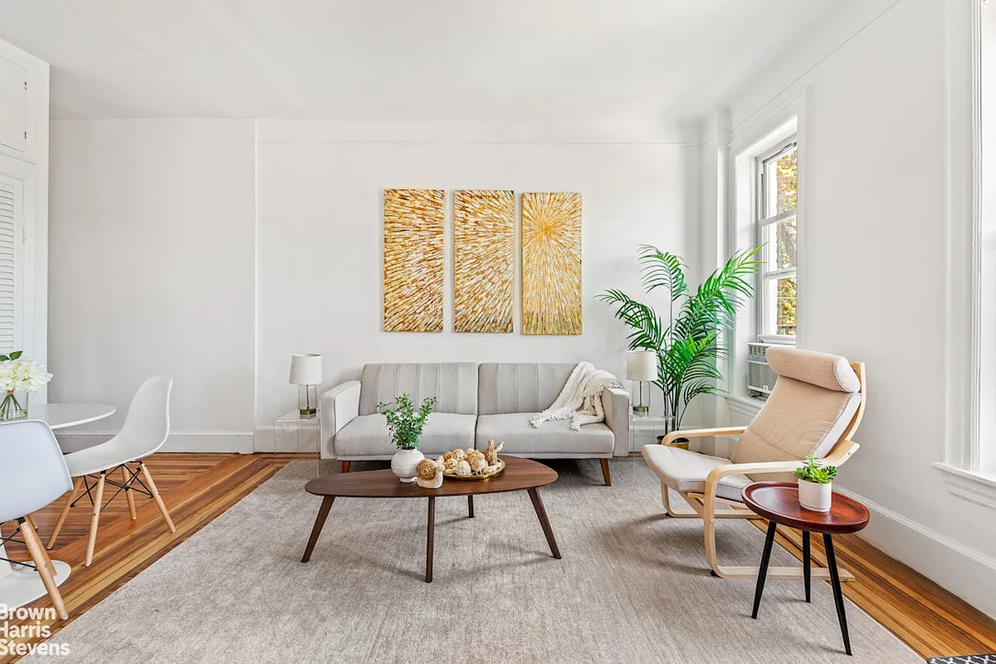
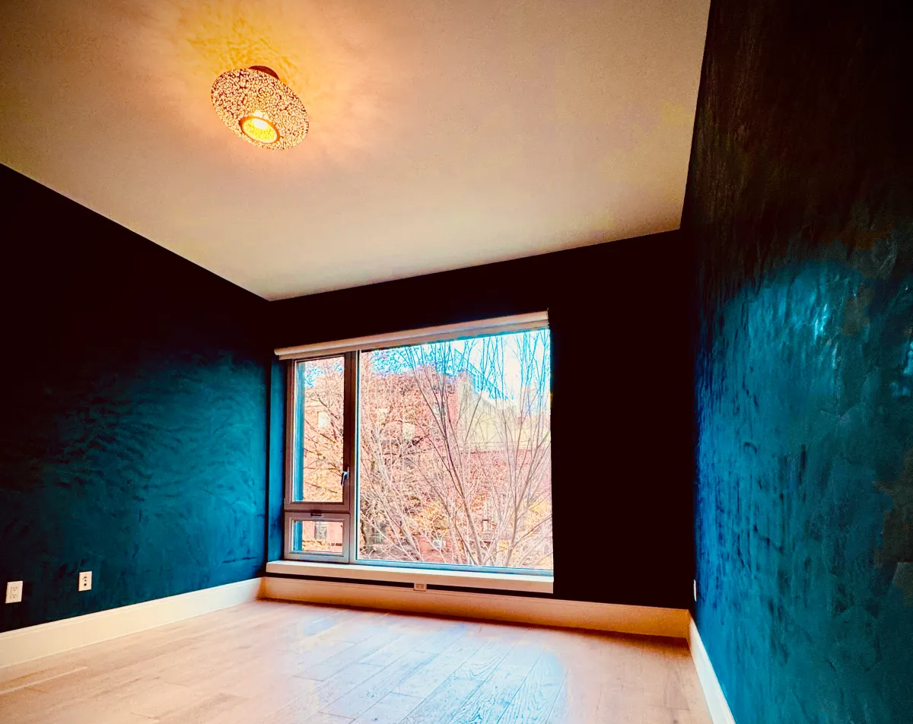
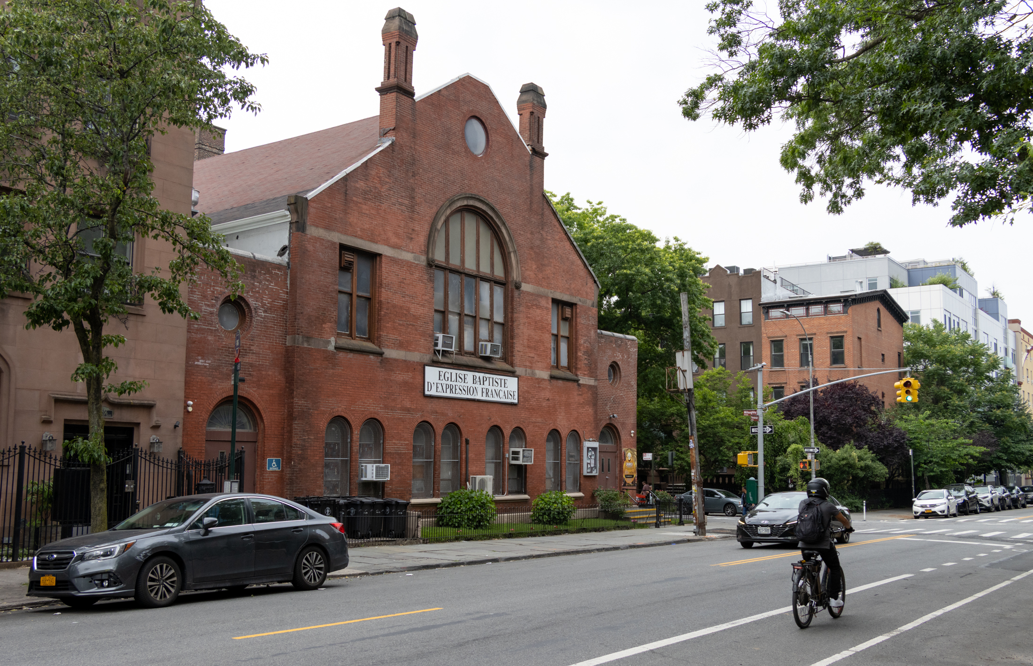

What's Your Take? Leave a Comment