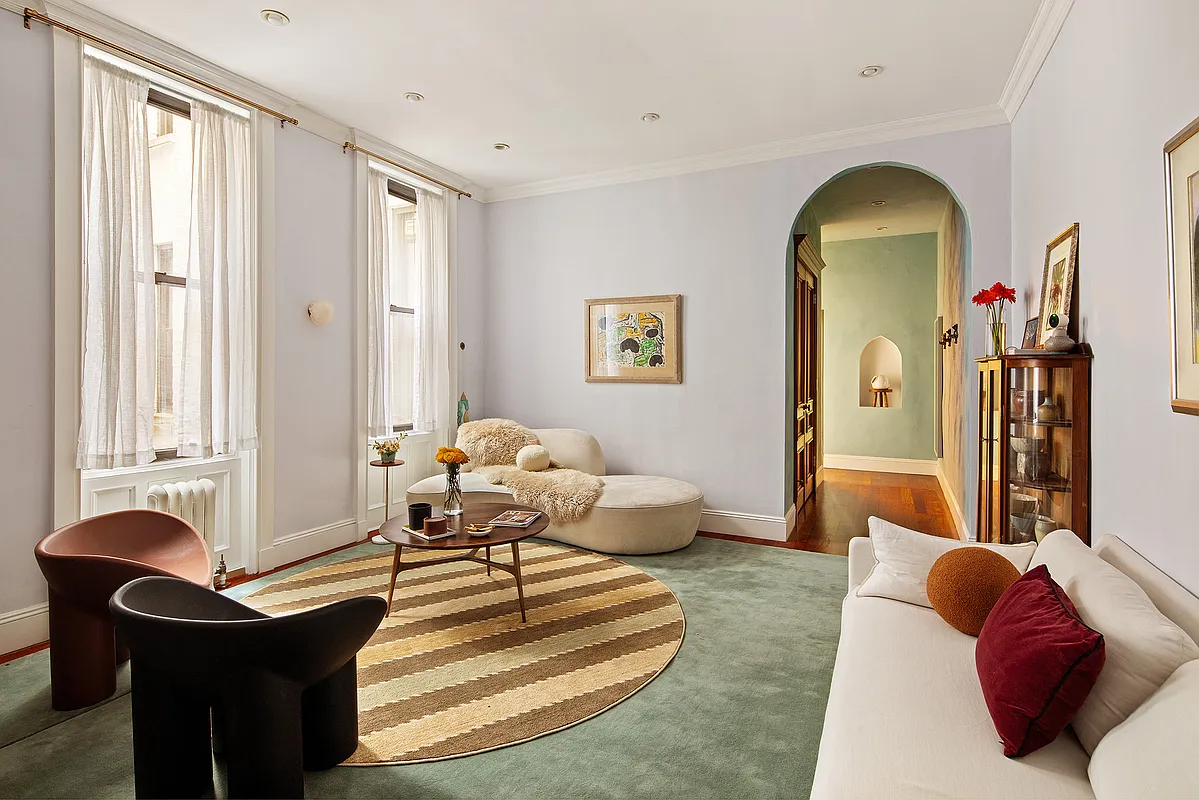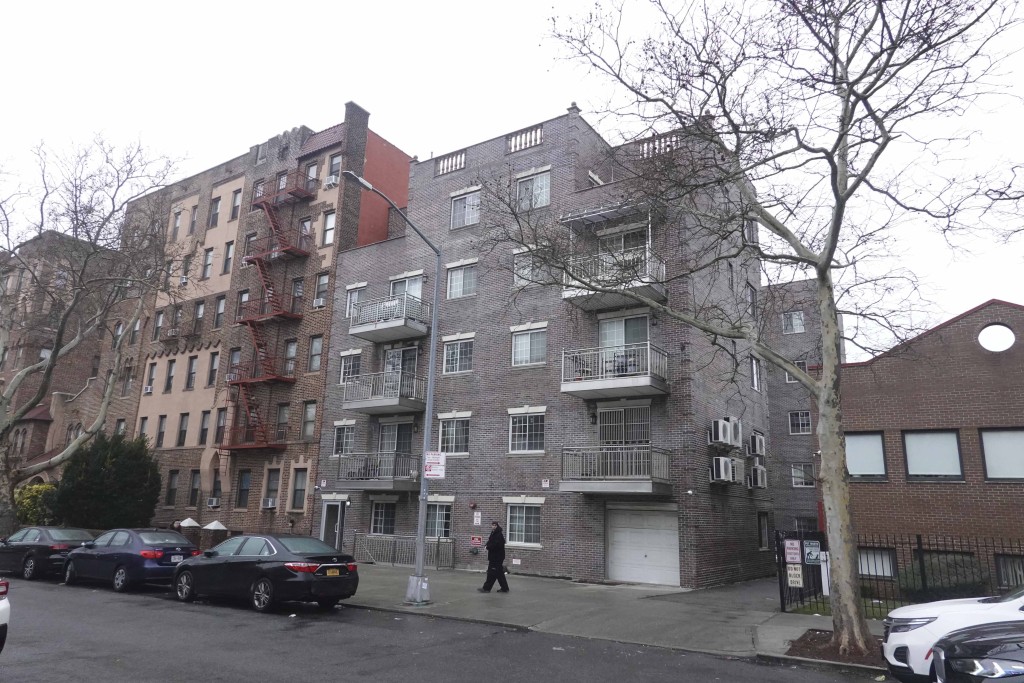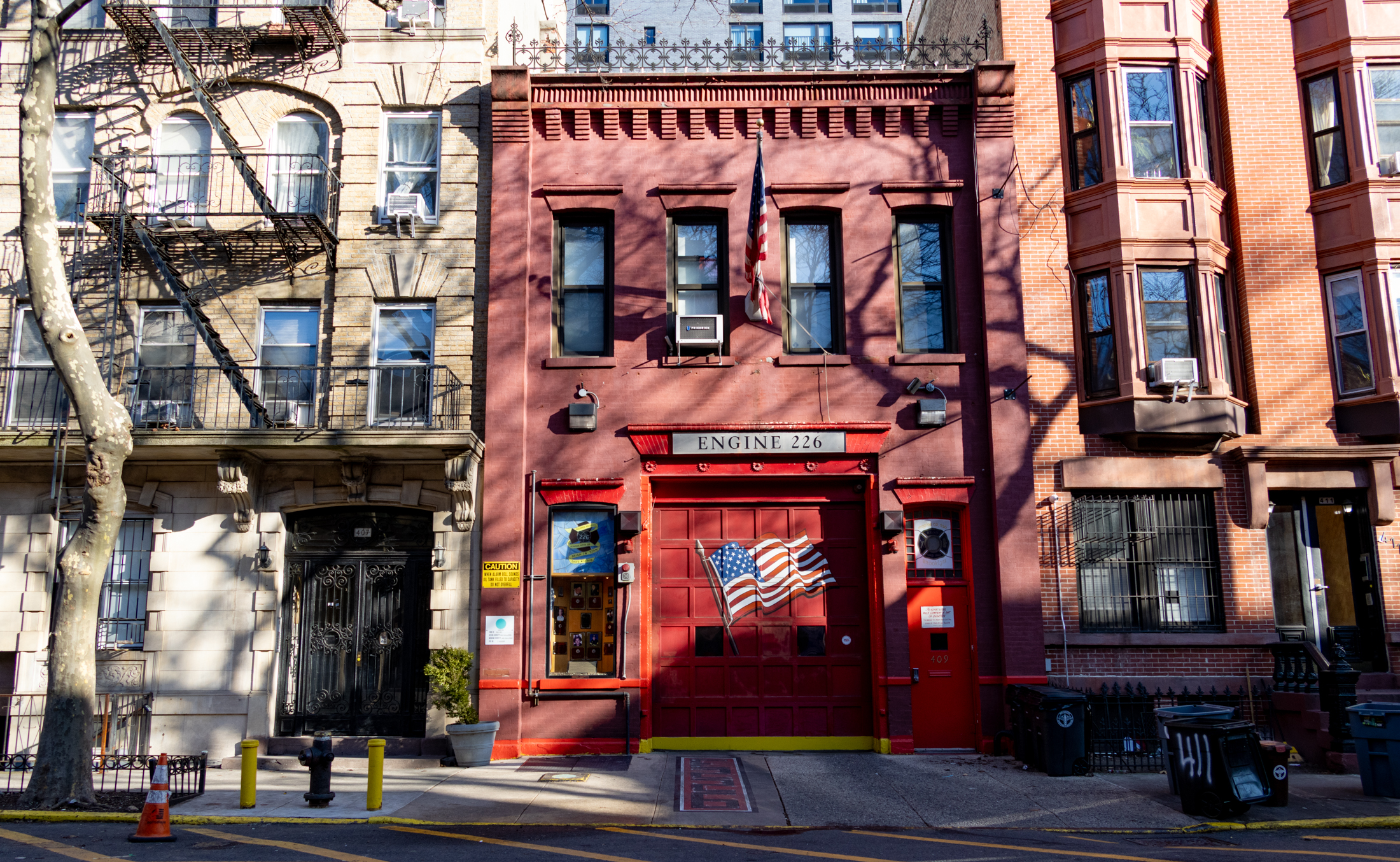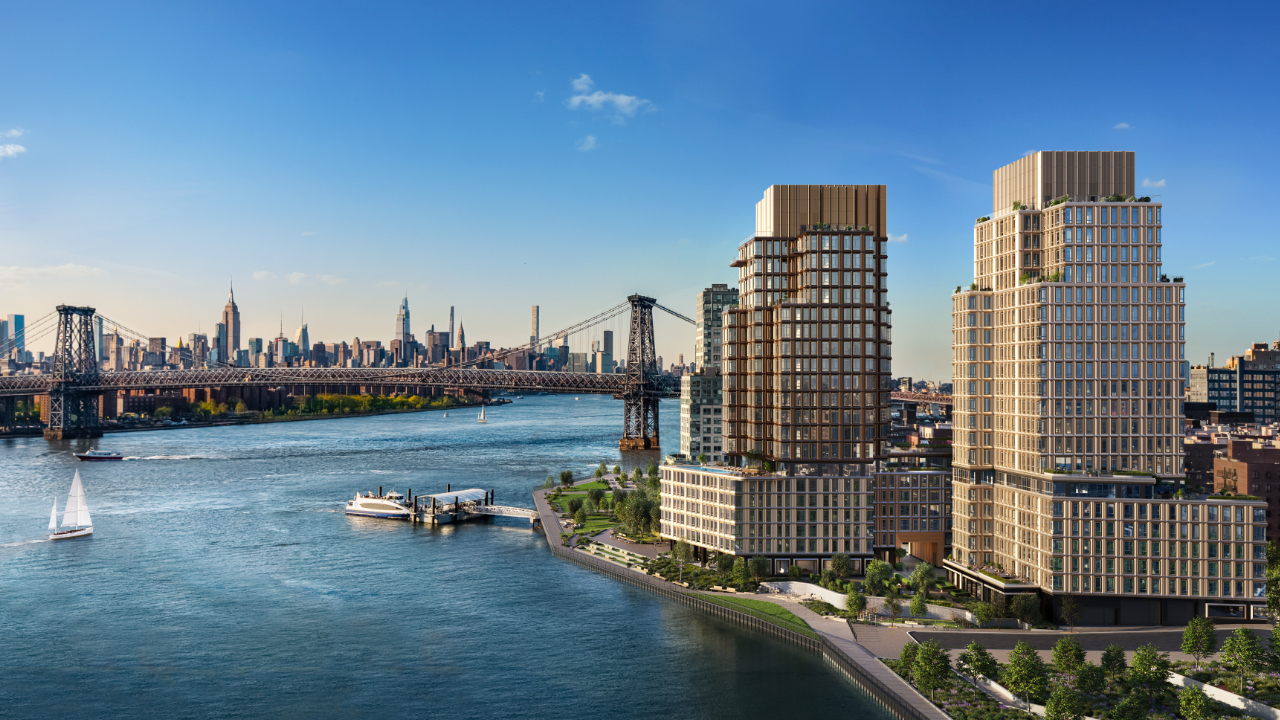Have You Heard About the Lefferts Loser?
On Lefferts Place, the Landmarks gods give and they take away. In case you needed another reason to convince you that the Clinton Hill Historic District should be extended two blocks south to include Lefferts Place, look no further: This building clearly does not belong on the block. Can some Lefferts Place rezzies provide some…
On Lefferts Place, the Landmarks gods give
and they take away. In case you needed another reason to convince you that the Clinton Hill Historic District should be extended two blocks south to include Lefferts Place, look no further: This building clearly does not belong on the block. Can some Lefferts Place rezzies provide some history please? GMAP





What can the LPC do, if anything, to prevent further development on Lefferts Place before the proposed expansion of the Clinton Hill Historic District is finalized? A potential race to “beat the clock” could wreck havoc on the area.
the brownstone/brick rowhouse style apartment building in Fort Greene on South Elliot (I think) between Lafayette and DeKalb is nice (had to meet Landmarks Standards).
Well, the Waverly building we posted a couple of weeks ago that was so good we thought it was original. The newish brownstones on Vanderbilt and Dekalb aren’t perfect, but they’re not bad, especially given the fact that we bet they were built quite inexpensively.
I agree Stoner. This building does not belong on Lefferts Place. Another example as to why the historic district needs to be expanded to include this architecturally significant stretch of Clinton Hill.
There are about five large empty lots on Lefferts Place that developers are clamoring over. Every developer wants to market their projects as existing on a “tree lined, brownstone block” but then they go and build something very much out of context with the low scale brownstone/federal brick townhouse feel of the community. I don’t get it.
This building it not great but it’s not bad either (e.g., proper building height and frontal line). With that being said, I don’t think the “it could’ve been worst” standard of acceptance for projects of this sort is in the long term best interest of the nabe. It’s a slippery slope and before you know it our sliding standards results in the destruction of the character and charm of the community. I’m afraid that without landmarking, the area will certainly fall to unscrupulous developers. Hopefully, the proposed expansion of the historic happens sooner than later.
I’m curious brownstoner, do you know of ANY examples of new construction brownstones/brickface townhomes that have been built in the last 20 years, that really fit in, meet architectural standards, make an effort to be historic… i.e. full windows, proper facade, cornices, etc???
If so, you should post them, and it would be really interesting to get the developers/architects to tell their stories…
I know, I know, get my own blog…
This and the other ugly new places that we’ve been talking about make me think that although I’m not an architect, I could design something nicer with my eyes closed (as could all of us)! Even if you’re constructing a place on the cheap, it just wouldn’t be that hard to think up something more appealing than these.
I was quote $20,000 for my 20 foot cornice. That’s why I still have the crappy one.
I agree, a couple of tweaks and it could have pass minimum muster, but still be a bit off I think. The AC boxes are grates, so I don’t think the ACs will stick out if installed. The balcony doors are normal hinged doors, not sliding glass, but they are on the front of the building…big no no on a brownstone block imo. The windows are odd, they open like doors and are a bit small. Would have been nice if they were larger, even the same size as the adjoining browstone.
Yes this one’s frustrating because it could’ve been a contender so easily… the first floor/entrance, while not perfect, is certainly better than classic fedders… and only one a/c hole per floor in a nice muted brown :-)… but I agree you can’t have those windows and circular balconies with sliding glass doors and still give it any kind of love… too bad, probably wouldn’t have even cost more to do right.
How much can 20′ of cornice cost anyway?