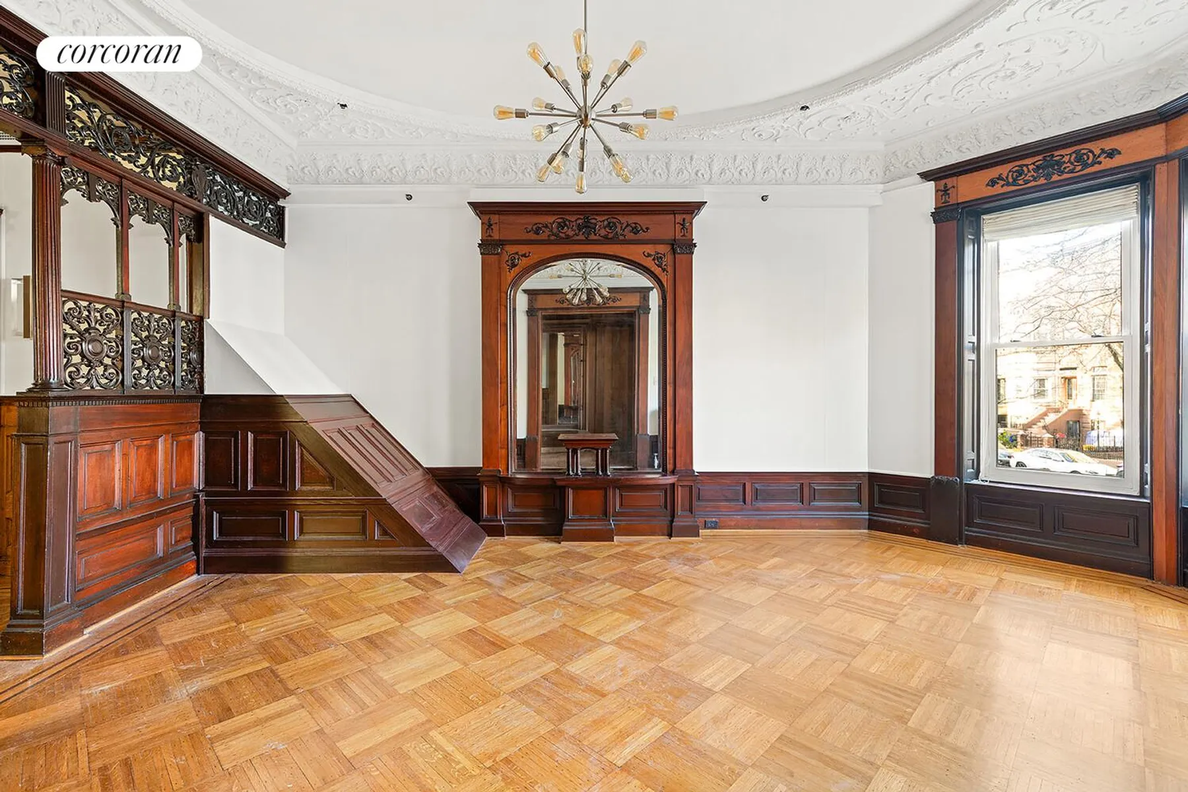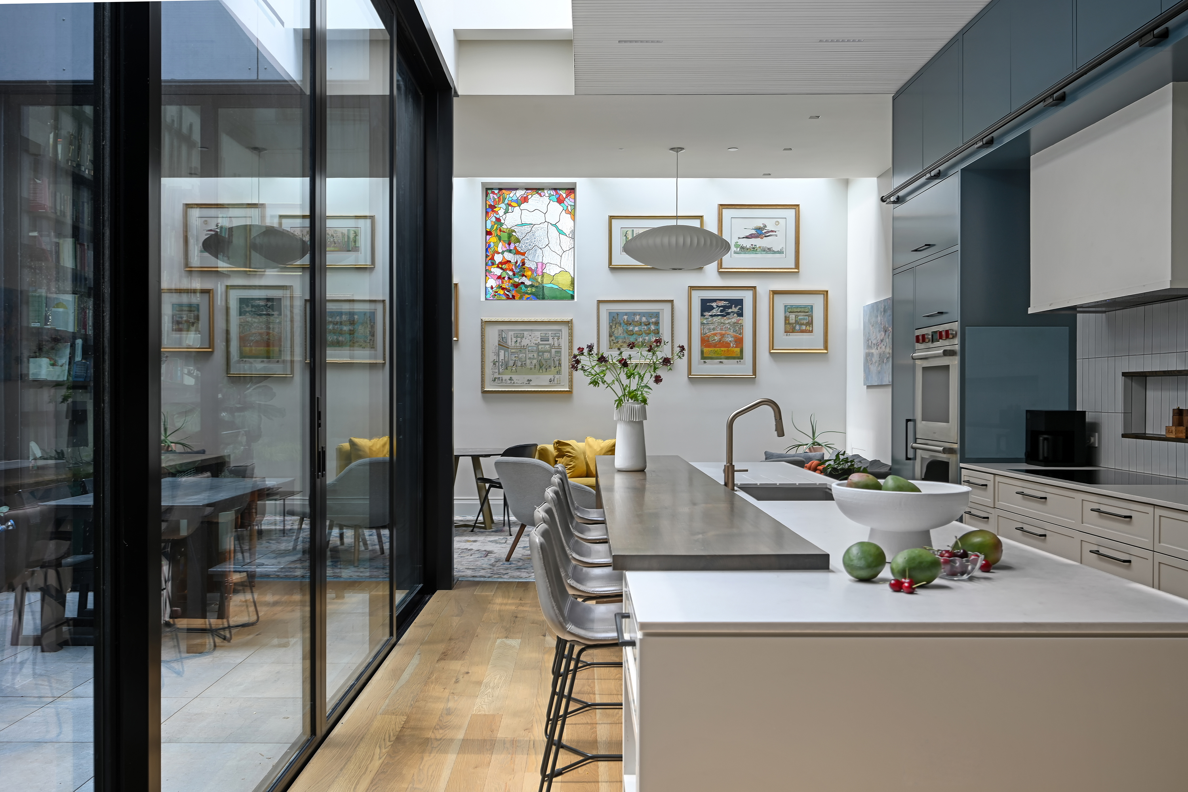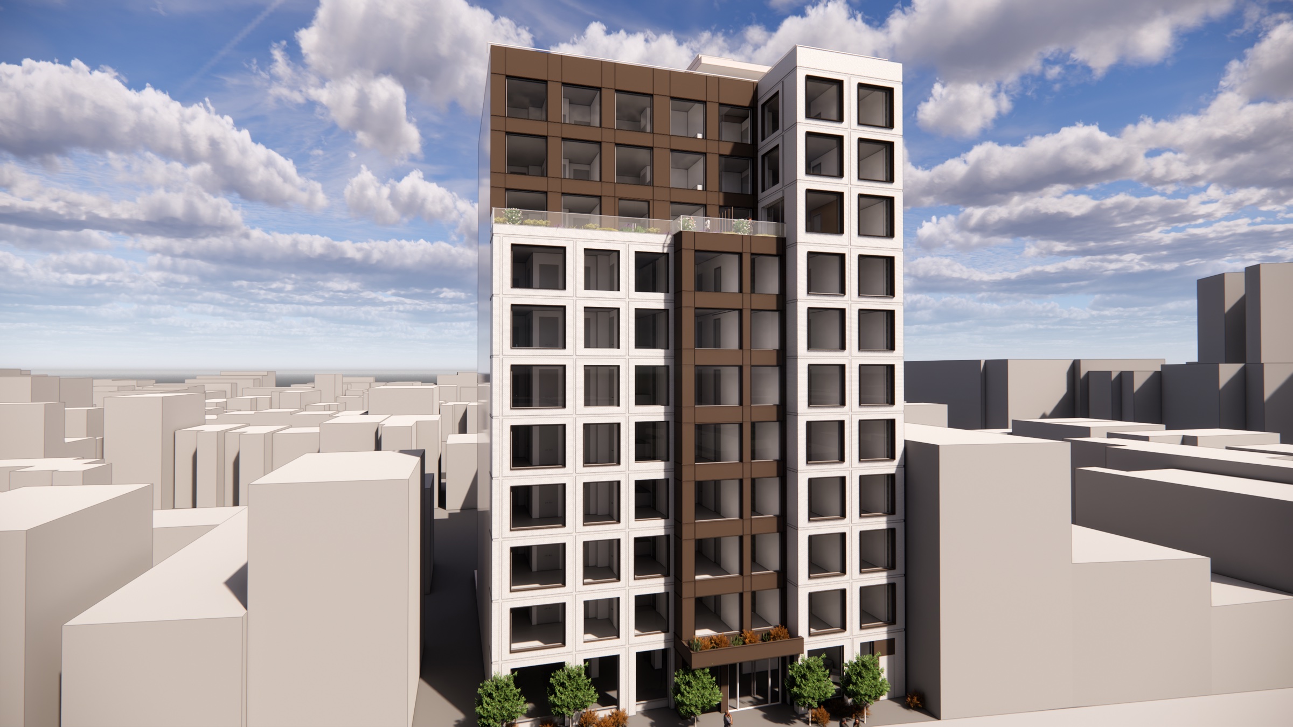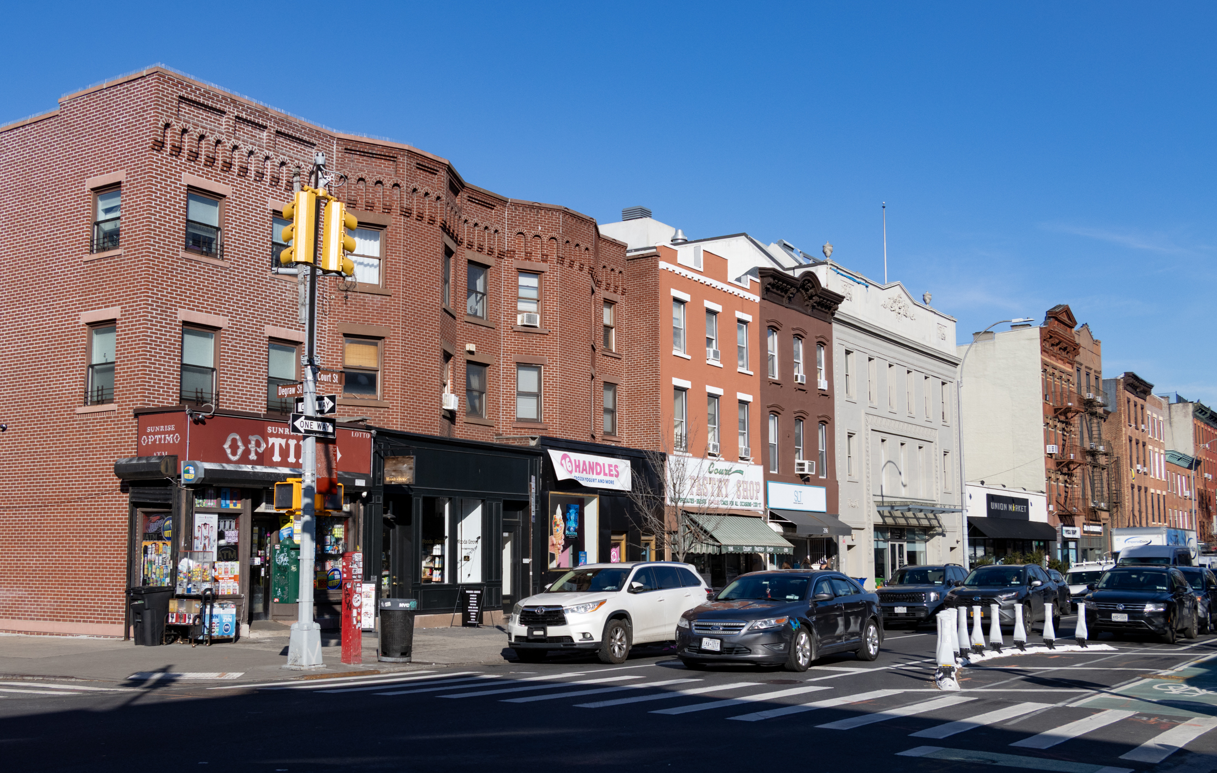Habitat for Humanity on Halsey
Habitat for Humanity is developing this corner at Halsey Street and Marcus Garvey Boulevard into homes for nine families. The townhouse-style residences are being built in compliance with EnergyStar standards as part of Habitat-NYC’s Green Building program. From the rendering on the group’s website, we think the design certainly looks a cut above most of…

Habitat for Humanity is developing this corner at Halsey Street and Marcus Garvey Boulevard into homes for nine families. The townhouse-style residences are being built in compliance with EnergyStar standards as part of Habitat-NYC’s Green Building program. From the rendering on the group’s website, we think the design certainly looks a cut above most of the new buildings in the area, though it is unfortunate that the facades will not align with the existing brownstones on the block. What a waste. Is this to accommodate front-yard parking, do you think?
Current Projects [Habitat for Humanity] GMAP





This development is nice! Too bad they didn’t make that East New York low income housing you profiled the other day look like this.
I was told by representatives of Habitat for Humanity that parking will be in the rear – not in front. The aprtments will be condos under affordable housing criteria. They certainly look a lot nicer than most of the new construction I have seen around Brooklyn.
Hey, 11:31, I just asked a question. The poster who mentioned the ADA regs said “guess”. If that’s it, fine. You don’t have to be such a pissy jerk about it.
I’m sure that the families who wind up living in these homes will be happy to have a roof over their heads. Pontificating about the design is a luxury of the haves.
I think the earlier comment explains why many of these new bldgs don’t line up – so they can conform to ADA and other bldg regs to make more accessible.
So don’t be so quick with the criticism
such as ‘in whose bright idea in city planning was that’.
Habitat For Humanity is one of my favorite charitable organizations. I find them very admirable and worthy of support. I like that you can be a physical part of helping people out, and that the recipients also are helping themselves while being helped in turn.
Not a bad group of buildings. Considering they rely heavily on donated materials, I can see why they might use a bricolage approach. The behemoth on Fulton Street used whatever they had laying around because the developer was cheap. Big difference.
Is ANY new construction – good, bad or otherwise, built up to the lines of pre-existing construction? I can’t remember seeing any. Whose bright idea in city planning was that?
Brownstoner wasn’t suggesting that the brownstone facades should be replicated – just that it’s too bad that they don’t line up with the existing buildings. It makes for a more cohesive street-scape, in my opinion.
These look a lot better than I had feared they might look. At least they actually plan on having low walls and plantings. Too many new corner properties are surrounded by a sea of concrete sidewalks.
not for nothing, good design costs the same as bad design. A good architect can work around any parameter. In this case, I’m guessing the parameter that is keeping the roof line at the lower elevation is an ADA and H4H requirement that the ground floor apartments are roll in/barrier free spaces.
is this an example of bricolage (brick-collage) done fairly well. Hopefully it will be executed much better than the beaut on fulton.