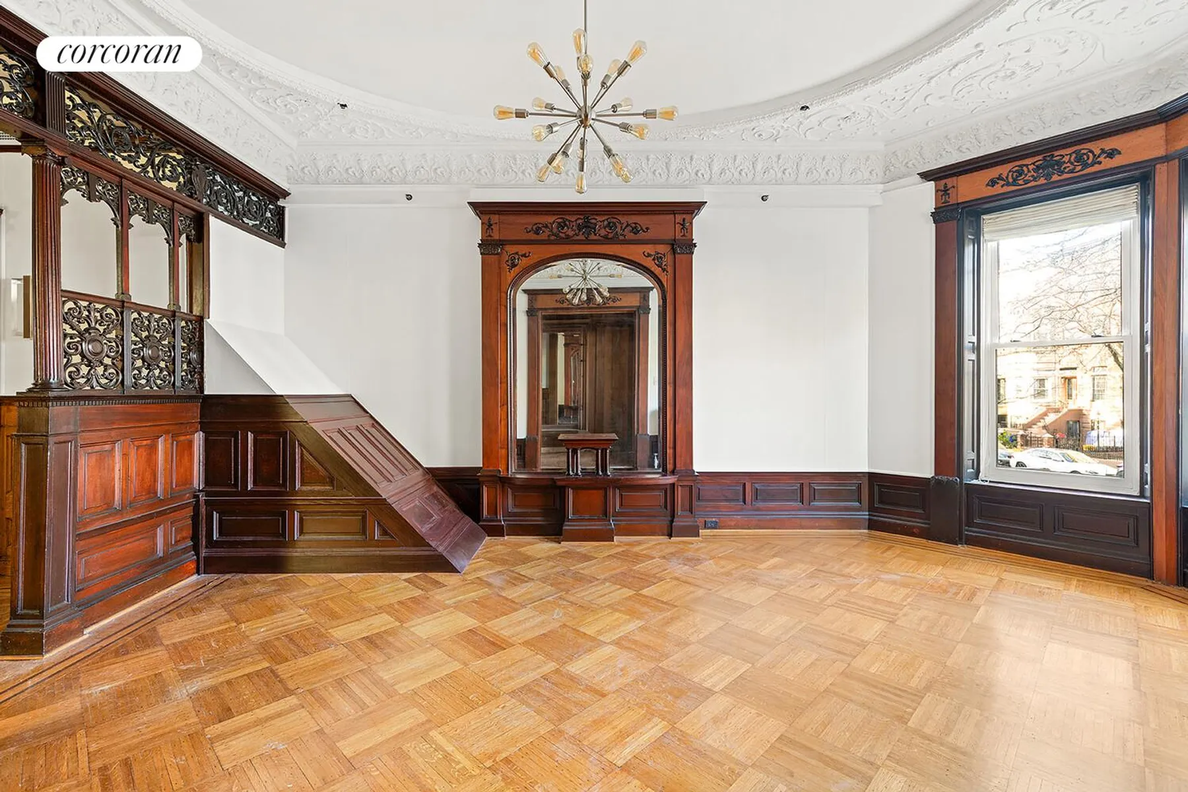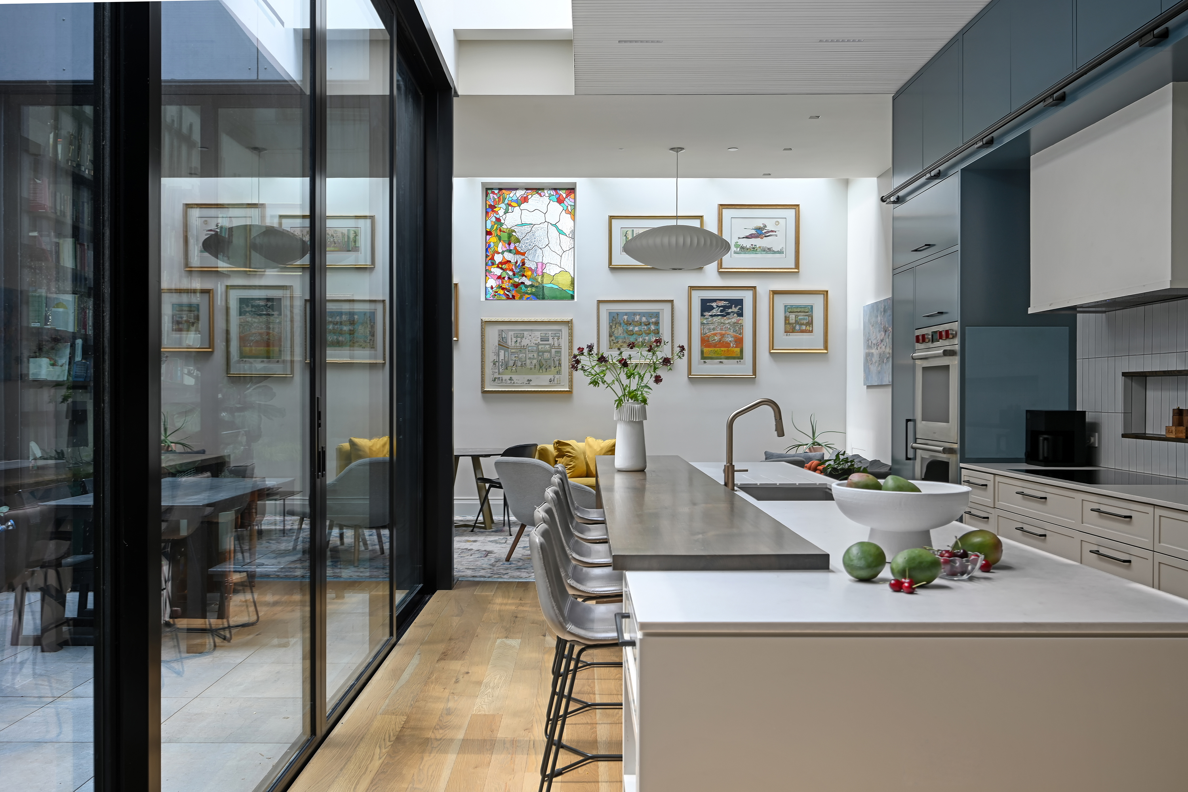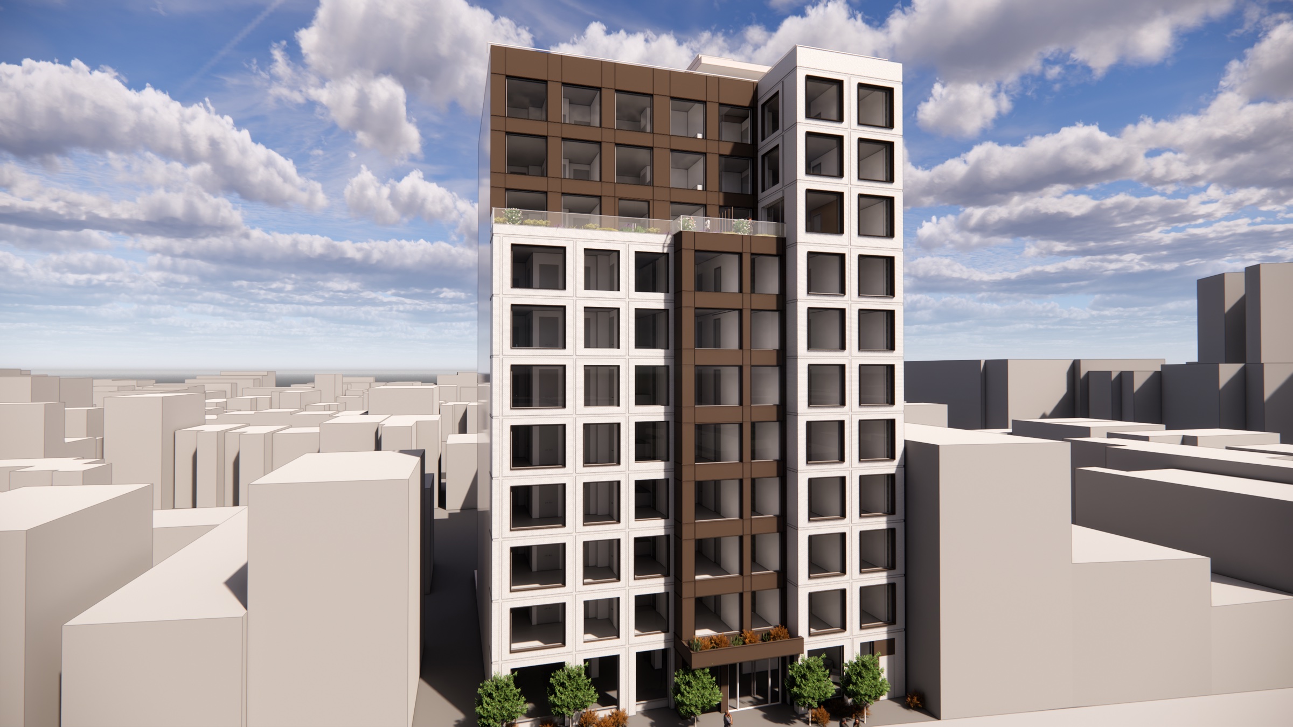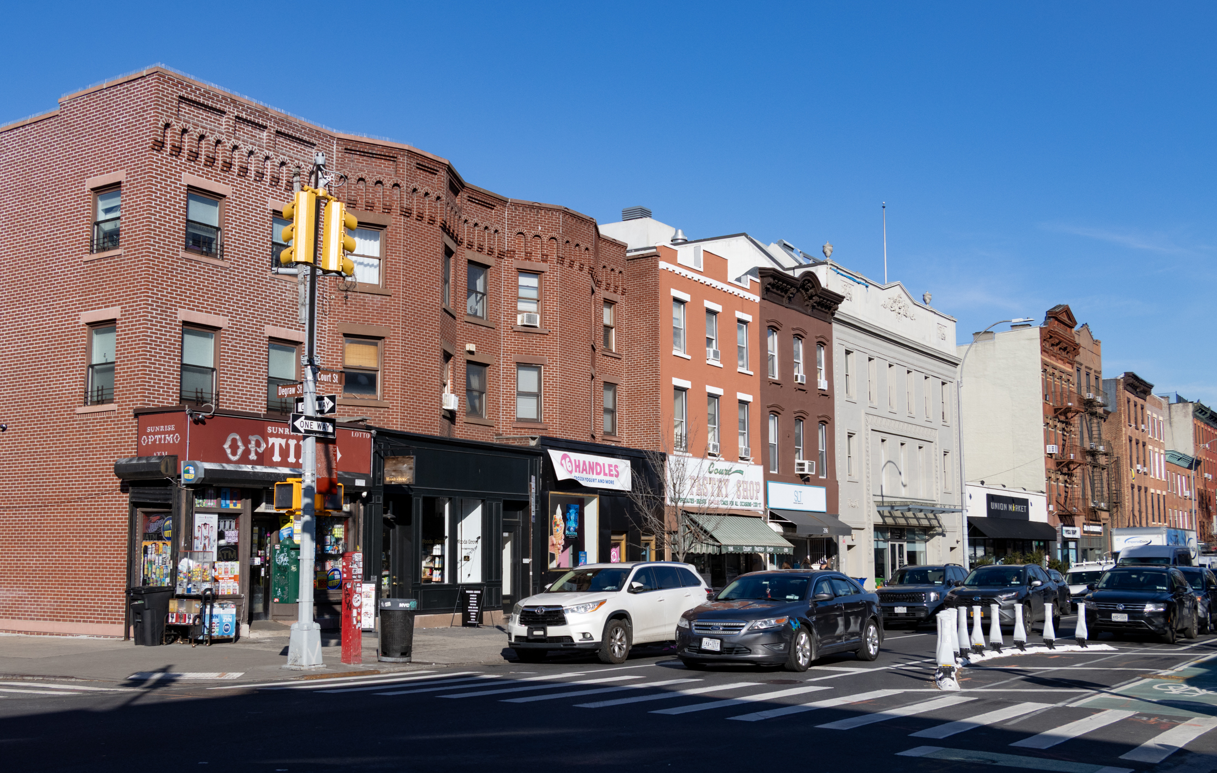Habitat for Humanity on Halsey
Habitat for Humanity is developing this corner at Halsey Street and Marcus Garvey Boulevard into homes for nine families. The townhouse-style residences are being built in compliance with EnergyStar standards as part of Habitat-NYC’s Green Building program. From the rendering on the group’s website, we think the design certainly looks a cut above most of…

Habitat for Humanity is developing this corner at Halsey Street and Marcus Garvey Boulevard into homes for nine families. The townhouse-style residences are being built in compliance with EnergyStar standards as part of Habitat-NYC’s Green Building program. From the rendering on the group’s website, we think the design certainly looks a cut above most of the new buildings in the area, though it is unfortunate that the facades will not align with the existing brownstones on the block. What a waste. Is this to accommodate front-yard parking, do you think?
Current Projects [Habitat for Humanity] GMAP





I was thinking exactly the same thing – HFH should have been given the AY development!
And if all those proponents of the AY development actually DID care mostly about construction jobs, and affordable housing, they would have encouraged HFH to be the developer and NOT Ratner. Proof positive all the posts supporting Ratner are plants and phony baloney.
I bet Habitat for Humanity would have been a great developer for the AY project! 🙂
Have to admit to feeling whether or not the buildings are set back doesn’t seem as important as the fact that they are not only getting built, but they look good too. Many streets have blocks of homes with different setbacks- I live on one- and to me it is visually interesting. A different aesthetic than a block where all the houses have the same setbacks. I like both. HFH cares about what they do, and about how good housing positively impacts residents. If they can build this type of quality housing, give me one good reason why Scarano, Boymelgreen, Ratner and their ilk can’t. If anyone shows contempt for their market, its those developers.
I believe Habitat meant to invite us all to a Community Board #3 not #2 meeting. CB3 meets has jurisdiction over Bedford-Stuyvesant and they meet on the 1st Monday of the month at Restoration (1360 Fulton Street).
Appreciate the comments on the look of the buildings and their aesthetic fit for the nabe. Too much of new construction is crap. Habitat has taken the lead in providing ownership-based housing and green buildings. It would be great to see them show developers how to incorporate good design standards as well. Come on Habitat. Let’s align these structures with their neighbors.
Rock on, Habitat NYC!
Brenda,
Your logic is beyond faulty. If I said that poor people should be grateful for what they get, kindly quote directly from my post to prove your assertion. Otherwise, you are guilty of fabrication.
Believe it or not, some people are happy just to have a roof over their heads and couldn’t care less about design. When a person has been homeless or living in substandard housing for several years, believe me, they aren’t going to scrutinize the aesthetics of these buildings. That, dear, is a luxury of the upper class and should not be confused with declaring that poor people deserve inferior housing. I’m sure that even you can comprehend that.
So, to clarify: Poor people DO deserve high-quality housing and I think that these buildings will qualify nicely.
This building looks great. What’s the prob?
I have seen new buildings that line up with the old ones – they are usually a single lot between two buldings though. From what I hear it requires a waiver of current requirements to do it – more work than it’s worth for many.
Luckily, it look like there is only one gate in front that would be large enough for a car. I wonder if that will stay that way?
About alternatives for the “off-street parking” requirement, there’s a group of newish townhomes on the corner of Bainbridge and Lewis which has parking access from the side. Each townhouse has a garage on the bottom level back of the houses with outdoor spaces above the garages. Some loss of backyard space, but much better looking from the street IMO.
On what basis are the homes awarded? Do they go to middle-income residents? Low-income residents?
I actually think that the set back with the perimeter wall and plantings (hopefully trees) look fine – and once the trees are established, it will look quite nice.