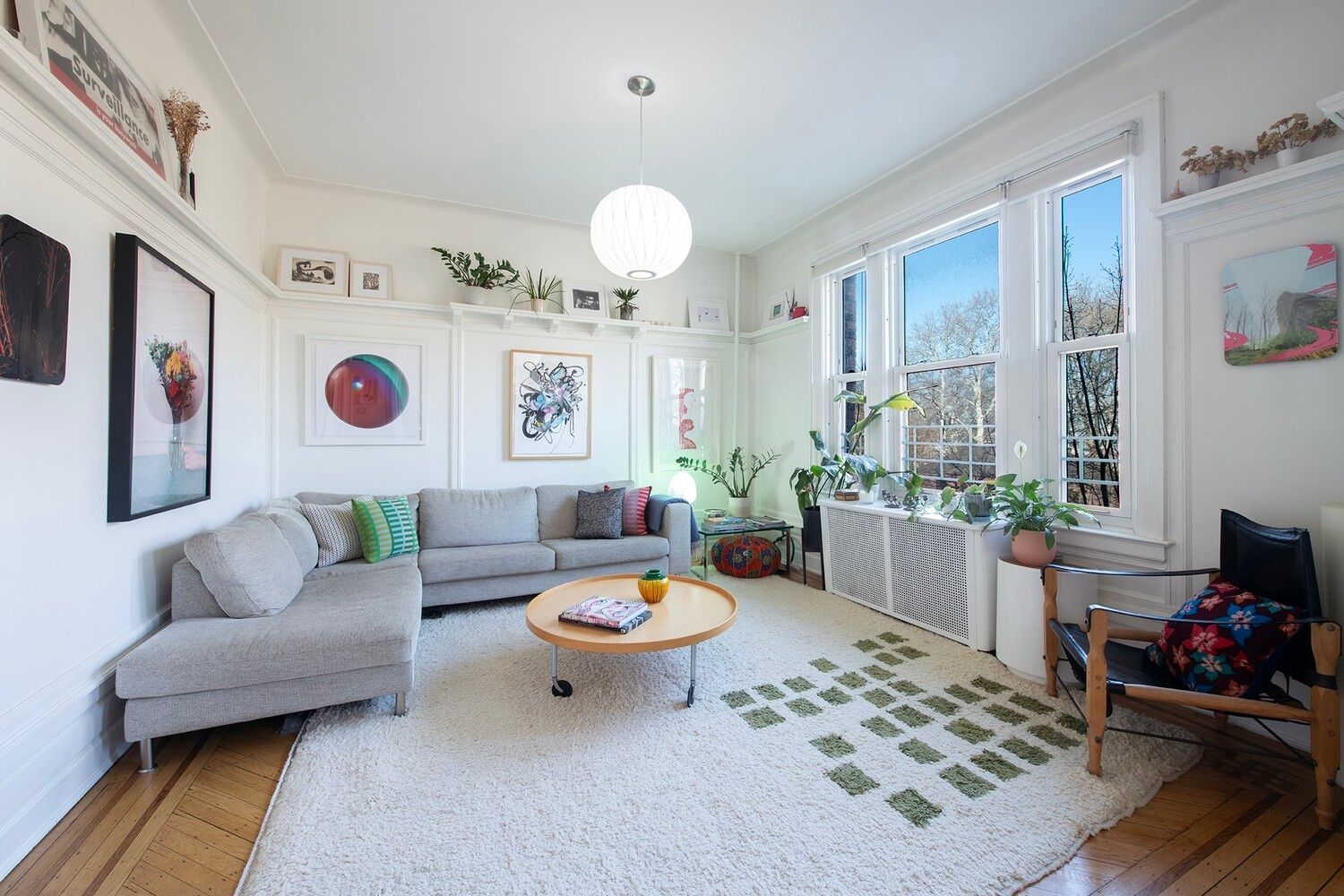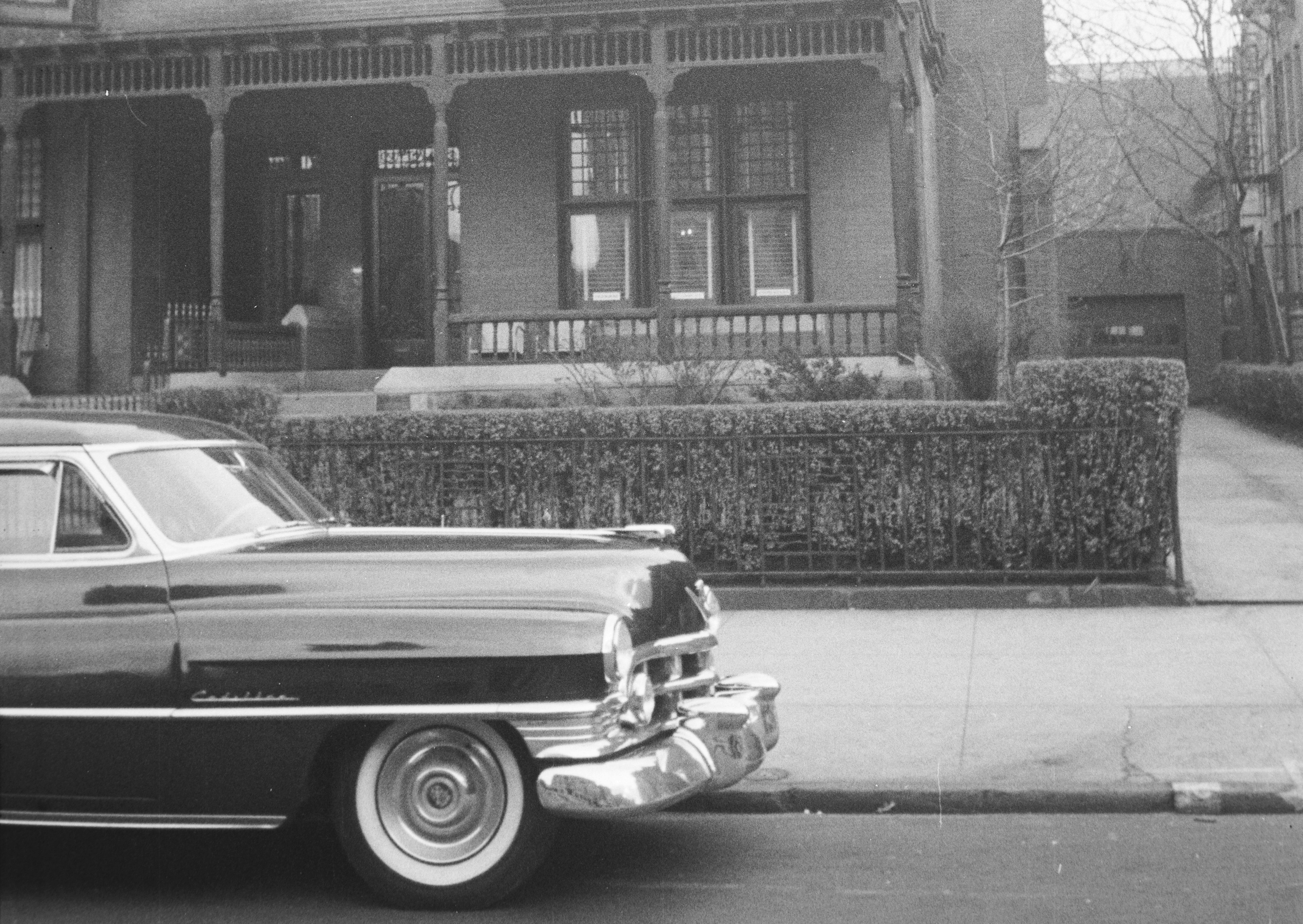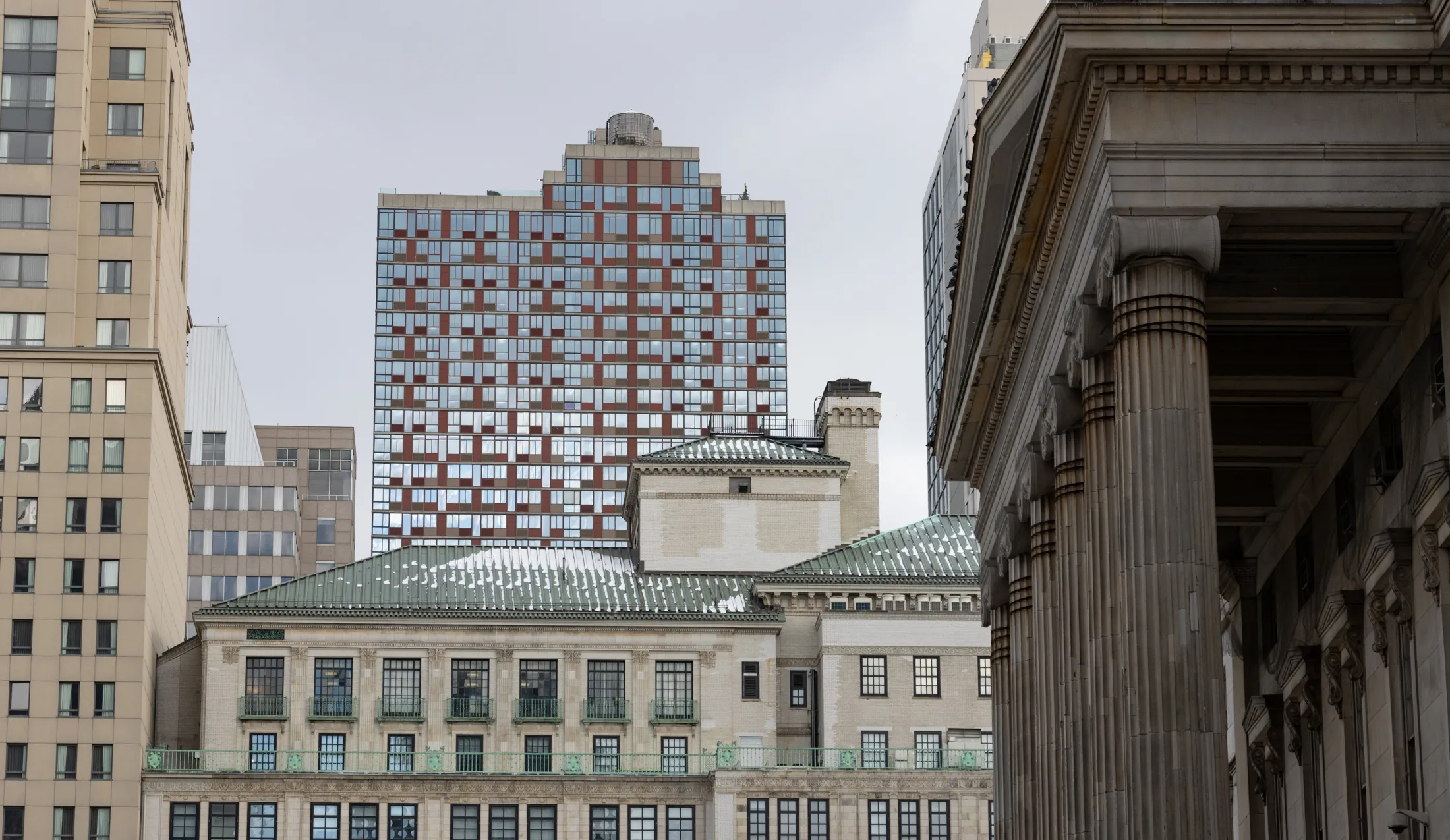Good and Bad Design: A Side-by-Side Look
Here’s an interesting side-by-side comparison from Grand Avenue in Clinton Hill that relates to the recent ongoing debate about the viability of achieving moderately attractive contextual new construction. The far more appealing building on the left was built gutted at some point in the last few years; the building on the right has been going…
Here’s an interesting side-by-side comparison from Grand Avenue in Clinton Hill that relates to the recent ongoing debate about the viability of achieving moderately attractive contextual new construction. The far more appealing building on the left was built gutted at some point in the last few years; the building on the right has been going up over the past few months. In some ways, it’s surprising that the building on the left was built earlier, when the area was a riskier bet. The only explanation–other than ignorance and incompetence–to explain the lower quality of the eyesore on the right is that the developer had to pay so much more for the land in this market that he didn’t have enough dough to build anything decent. But presumably he’ll be able to sell it for more too.





I don’t think either building looks particularly good. The SCALE of the left building may be more pleasing to a lot of people, but both buildings are CHEAP and ugly.
The building on the left is pretty clumsily put together, architecturally. The window openings and string courses are hardly contextual. The top floor could be read as an addition, but then why run quoins up the side to tie the whole thing together? Basically, this looks like a poorly considered california stucco job (the latest artificial siding craze, viz. Williamsburg and Greenpoint).
I can’t see enough of the building on the right to know what it is all about, but other than its scale, the most offensive aspect is the rather dopey lintels and the cheap windows.
In short, two lost opportunities, side by side.
The 8-unit building up the block has 8 tenants, many of whom have lived there for many years under stabilization or rent control, I’m sure. It could cost a pretty penny to vacate. The beverage distributor/pizzeria only had 2 apartments above and I think they just left them empty when the tenants left.
I just looked at today’s live-work comparison photo. Before the gut reno and additional floor, the building on the left here (the former beverage distributorship/pizzeria) looked a lot like the building on the left in the side-by-side comparison.
The store in the building on the left went through several businesses. The last was the beverage distributorship; a few years before that it was briefly a pizzeria. Upstairs there were occupied apartments.
I believe that the lot on which the building on the right was built is owned by the same people who own the wholesale cell phone (or whatever it is) business across the street. They have owned the building across the street, along with the parking lot beside it, for at least 10 years. They rented parking spots on the current construction site for several years before they started construction.
It looks like the eight family down the block is for sale too. I wonder if they could gut it and make it look like the nicer of these two.
there are a couple buildings similar to the right monstrosity where I live in harlem. neither seem to have anyone in them and appear shoddily built (gaps around windows, off center windows, off center fedders boxes). a real shame actually.
I’m happy neither one has the Fedders a/c sleeves. Nor the silly grill-work.
True, but with a different colored brick and a few more dollars on the windows, this would be transformed…
I think it just gets back to affordable housing. If the project on the right is a tax syndicated affordable housing deal, the sponsor acquires the parcel and the development generates tax credits that are sold for fee income.
The concept that a more attactive looking affordable housing development can be sold for a higher price is based on a flawed understanding of the affordable housing industry.