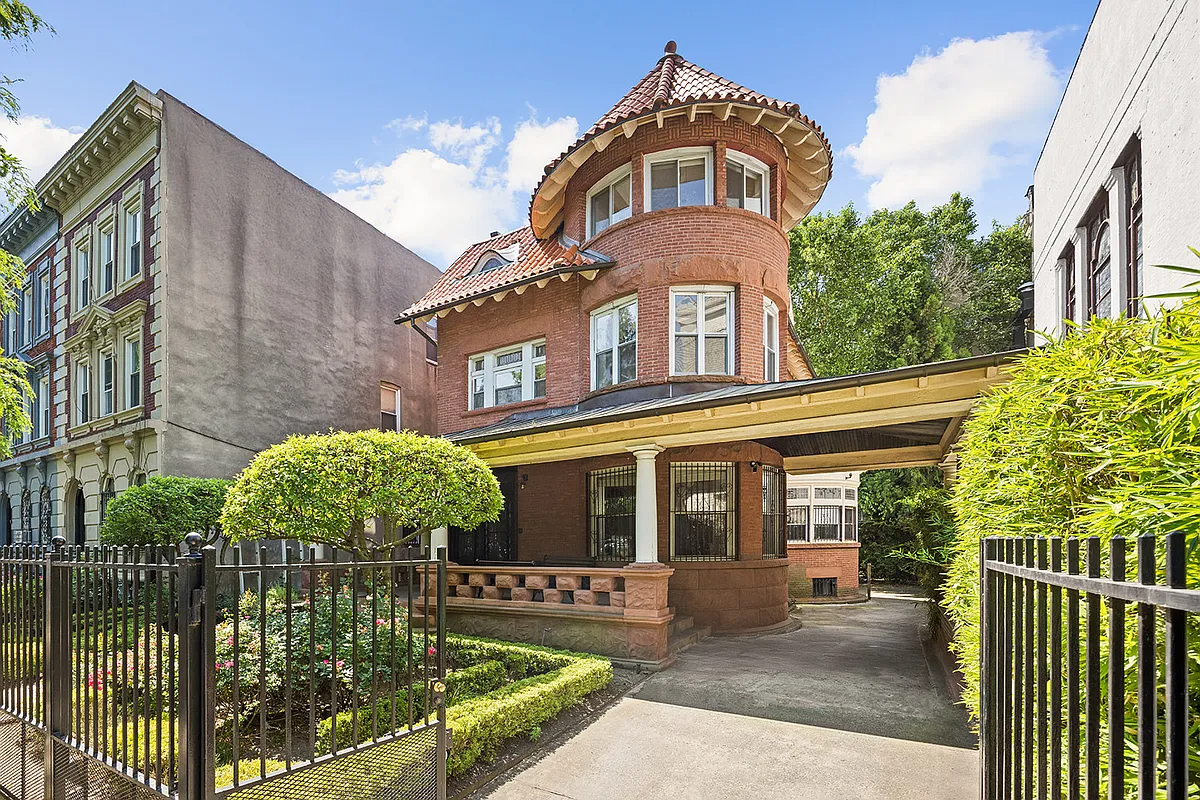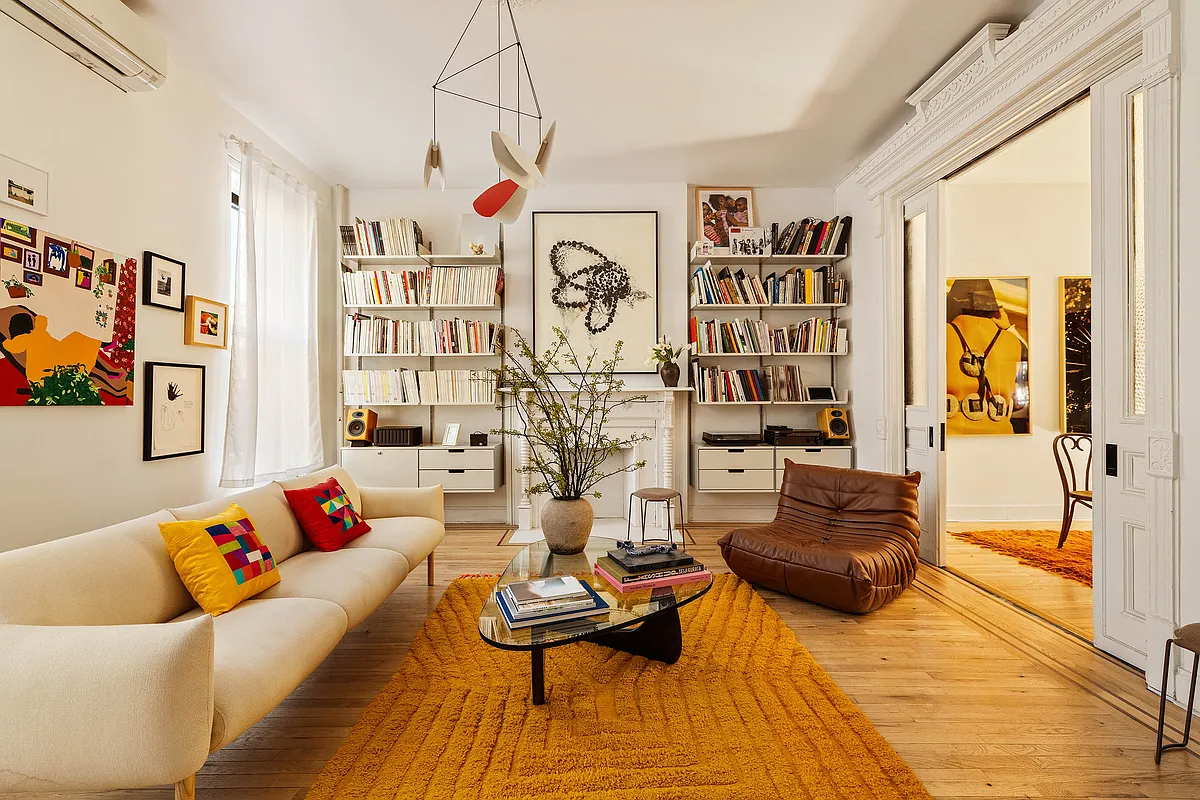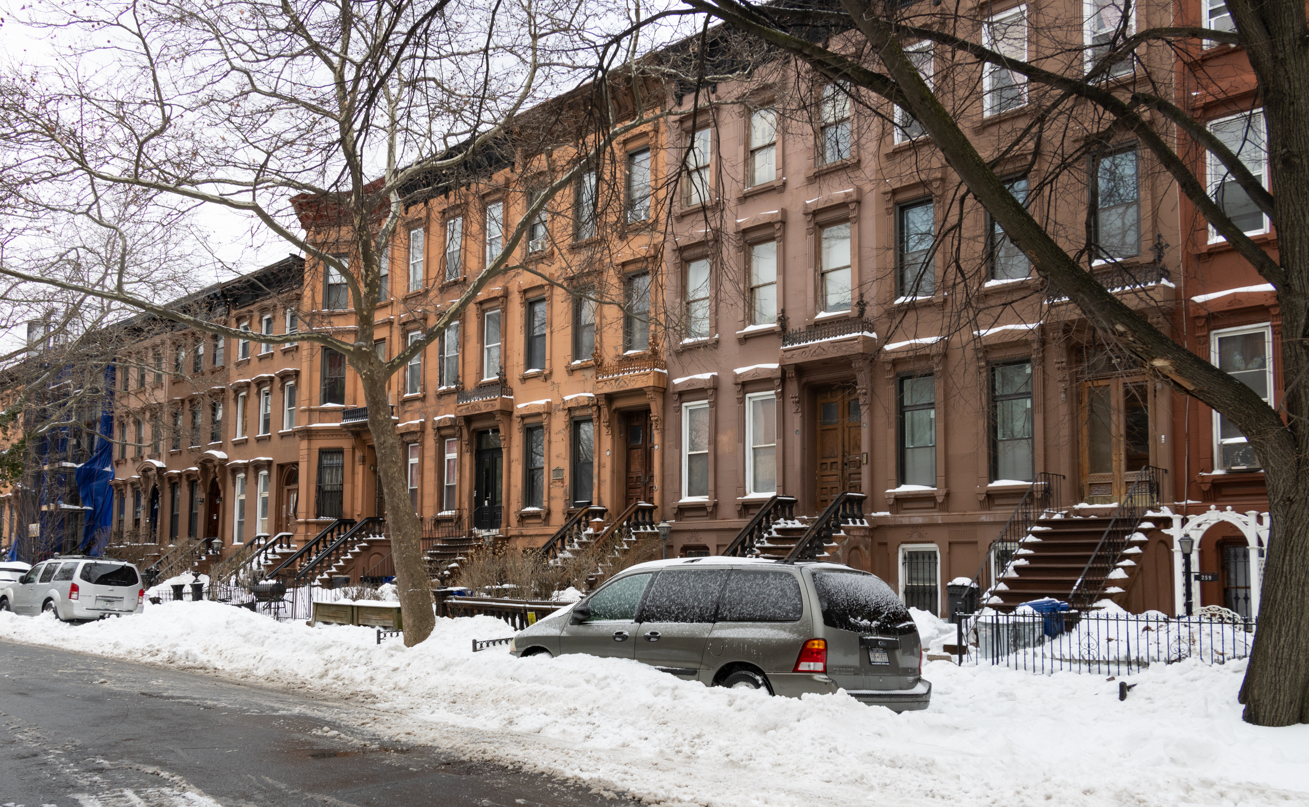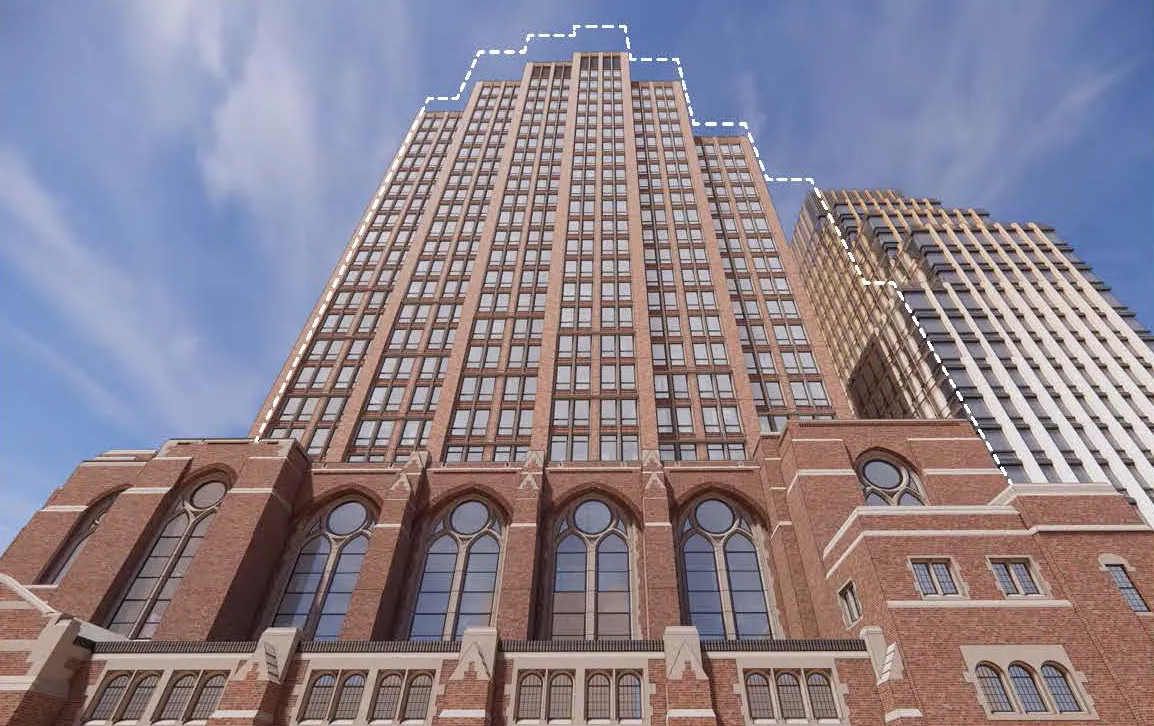Gehry Officially Off Yards Project
The writing’s been on the wall for some time, but The Times delivered the official death blow in an online article yesterday afternoon: “Frank Gehry is out as the architect for the Barclays Center arena, the centerpiece of the long-delayed and financially challenged Atlantic Yards development in Brooklyn, according to government officials and real estate…


The writing’s been on the wall for some time, but The Times delivered the official death blow in an online article yesterday afternoon: “Frank Gehry is out as the architect for the Barclays Center arena, the centerpiece of the long-delayed and financially challenged Atlantic Yards development in Brooklyn, according to government officials and real estate executives who have been briefed on the plans.” Taking the reins post-bait-and-switch will be a Kansas City-based architecture firm called Ellerbe Becket. Unfortunately for all of us, The Times describes the new design as bearing a resemblance to Conseco Field as well as an “airplane hangar.” Meanwhile, Atlantic Yards Report notes that Forbes is putting the odds of the Nets making it to Brooklyn at 50-50.
Developer Drops Gehry’s Design for Brooklyn Arena [NY Times]
FCR Names New Architect for Brooklyn Arena [Reuters]
Starchitect Dumped from Atlantic Yards for Cheaper Option [NY Daily News]
Star Architect Out of Arena Project [NY Post]





Although I am not a big fan of Gehry, there was the potential that we would an ‘important’ building in our backyard ; Bilbao on the Gowanus. My view was that this would bring in congestion and would all the charm the of Madison Square Garden neighbourhood.
But now we don’t even get to boast of a showcase architect designed building.
The rendering is a classic case of throwing in trees and architecturally correct people so that you can’t see the undefined warehouse in the back. It is big box construction that is done on the cheap and has been ripping the soul out of American downtown since the sixties.
Not for nothing but this alone is reason to vote out Bloomberg and Patterson.
Ah, the eternal equation of NYC development. Greed + litigation = mediocrity
Anyone who really thought that the public was going to get anything but crumbs from Ratner was very naive. And the “public space” was privately owned by FCR — not as if it were a city park.
FWIW, I always thought Gehry’s rendering would never be built. It was too expensive and impractical. Just like the “affordable housing” in “stage 2”, it was part of the poke for the pig. And, for at least a year, it has been clear that the only thing we are going to get out of this project — if anything — will be a stadium, a few luxury market-rate towers, and acres of blacktop “temporary” parking lot. “Stage 2” will be pushed farther and farther into the future until the subject is dropped.
Since Ratner et al. worked hard to thwart any meaningful public input, it’s hard to say that DDDB’s lawsuits have further caused this project to be less of a public good. It never had anything to do with the public good in the first place.
Make it look like the (former) TWA terminal at JFK.
this will NEVER get built.
It’s all over but the crying..
Atlantic Yards R.I.P.
The What (They laughed at me two years ago)
Someday this war is gonna end…
If it gets built, this will truly be DDDB’s legacy.
I’m not sure how anyone can tell how inspired or uninspired this rendering is from this photo. It’s from the side covered it trees.
How about we try to make the most of it. Look at the architects work…they have some really nice projects under their belt, and perhaps their is room for improvement on what looks like a very rough rendering to me…
I also just noticed that they are also doing the Madison Square Garden renovation, which I just read is moving forward as planned.