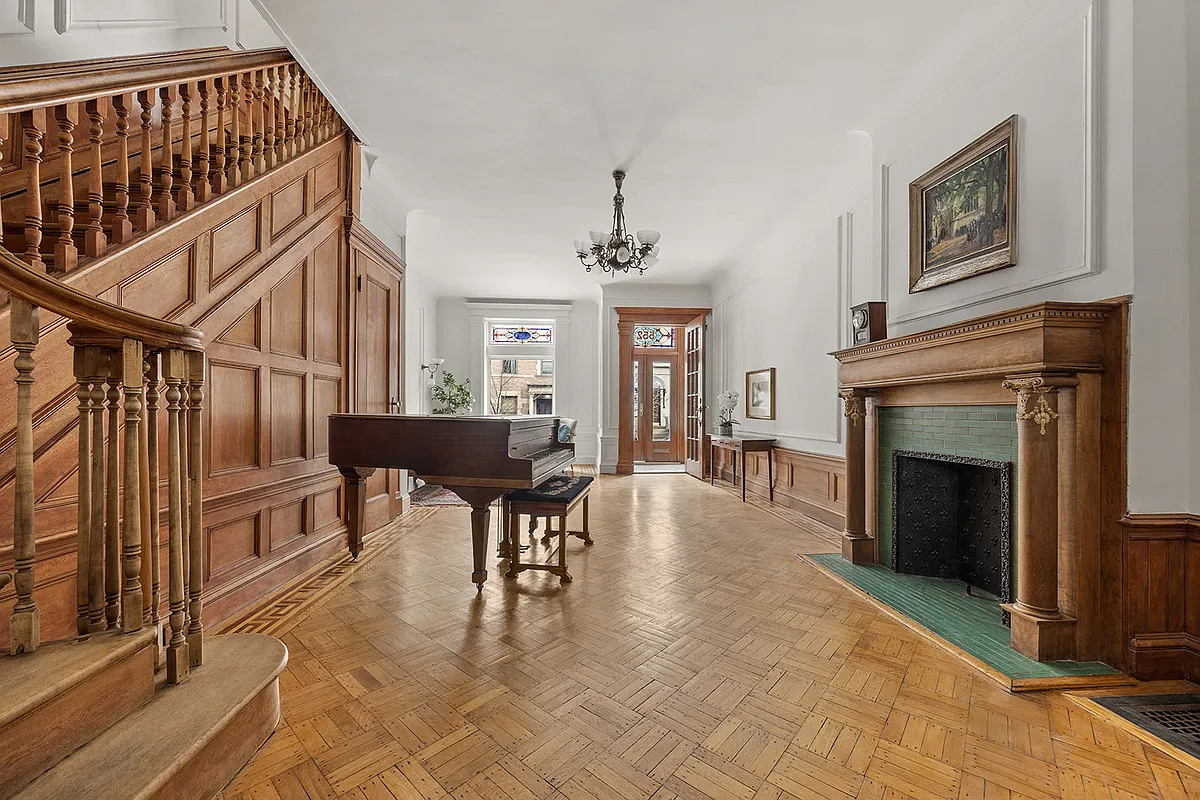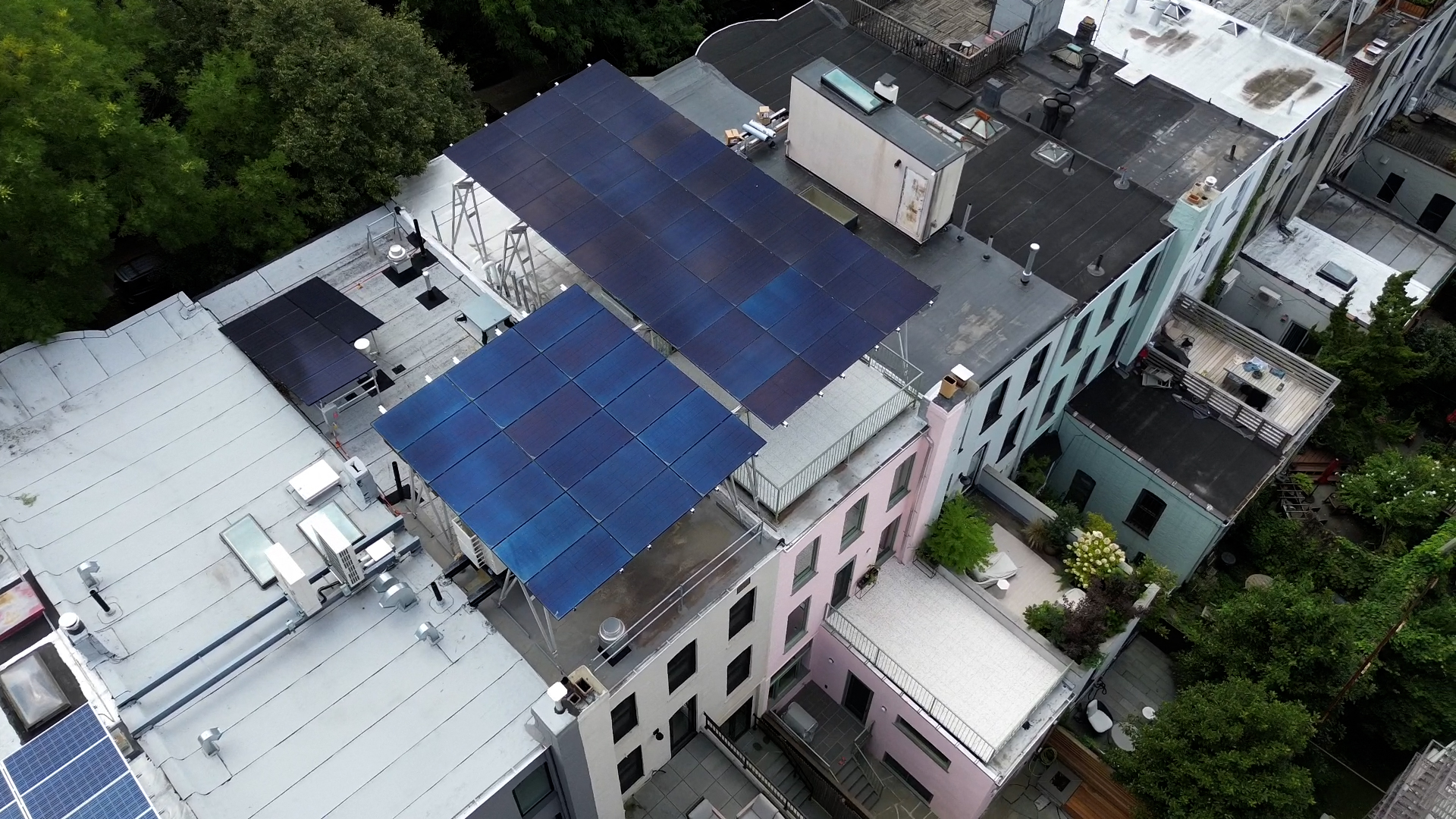Domino Sugar Factory Proposed Addition Revealed
With developer CPC and architects Beyer Blinder Belle beginning to make the rounds to sell their proposal for modifications to the now-landmarked refinery building of the Domino Sugar Factory, it was only a matter of time before the closely-guarded renderings came to light. We crammed into the Community Board 1 headquarters last night with about…




With developer CPC and architects Beyer Blinder Belle beginning to make the rounds to sell their proposal for modifications to the now-landmarked refinery building of the Domino Sugar Factory, it was only a matter of time before the closely-guarded renderings came to light. We crammed into the Community Board 1 headquarters last night with about 15-20 other people to catch the powerpoint presentation and came away with a few dozen photos. The money shots are above—the five-story glass addition to the roof of the refinery. The big-picture plan for the building includes 30,000 square feet of retail on the ground floor, community use space on the 2nd, 3rd and 4th floors, and residential from the 5th floor up. (No pedestrian bridges though!) The residential portion will have a courtyard hollowed out in the middle of the building. Two other high-level stats for the project as a whole: 2,200 residential units and, get this, 1,550 underground parking spaces. The developers had originally hoped to have begun the ULURP process by February but it’s now looking more like April or May.
BREAKING! LPC Approves Historic Designation for Domino [Brownstoner]
CPC Shows and Tells Its Plans for Domino [Brownstoner] GMAP
Plans for ‘New Domino’ Released by City Planning [Brownstoner]





Oops…I’m late with this but will reiterate a previous comment: Looks like a clumsy rip-off of Herzog and DeMeuron’s elegant Tate Modern. They’re remarkably similar projects from a strictly architectural and site specific standpoint. Too bad BBB learned nothing from their predecessors. Also the scale and sheer number of surrounding towers is way out of whack. The difference between a commercially motivated and a civic-minded project is rarely more stark.
Hey, we have a out-of-work architecture major giving us Preservation 101 at 10:32 AM.
The Vi̱oly master plan has always been well designed (IMO). Not just a step up from the average waterfront development, but an actual work of architecture and planning. (Its still way too supersized, from a density and height point of view РCPC should get what all the developers got in the rezoning, this is substantially more.)
The refinery portion of the project does not rise to that level. The addition is out of scale, but there is also no attempt to relate to (or create a dialog with) the historic building. The fact that they would take the rather pure form of the glass box and drop those huge boxes on top shows that they really don’t care. (And in a big FU to the neighborhood, they take away the views of the smokestack, the views of the bridge and the Domino sign!)
(Most of the rest of the refinery is pretty good – standard issue preservation stuff, handled competently. The addition is not good preservation, nor is it good architecture.)
Herzog & de Meuron made a glass box on top a factory a long time ago – Tate Modern in London.
Can somebody please think of something new to do when converting old factories?
The renderings for the Battery Maritime terminal thingy were exactly the same.
The interesting blend of bricks and glass looks pretty good, at least in the rendering. This is vastly superior to the Trump west side project architecturally.
Wheee! Good goddamm, that’s a LOT of apartments.
cool like trump’s westside manhattan complex is cool.
It looks goofy, but I’m sure it would grow on everyone in time. But it does look goofy. To me.
kinda cool.