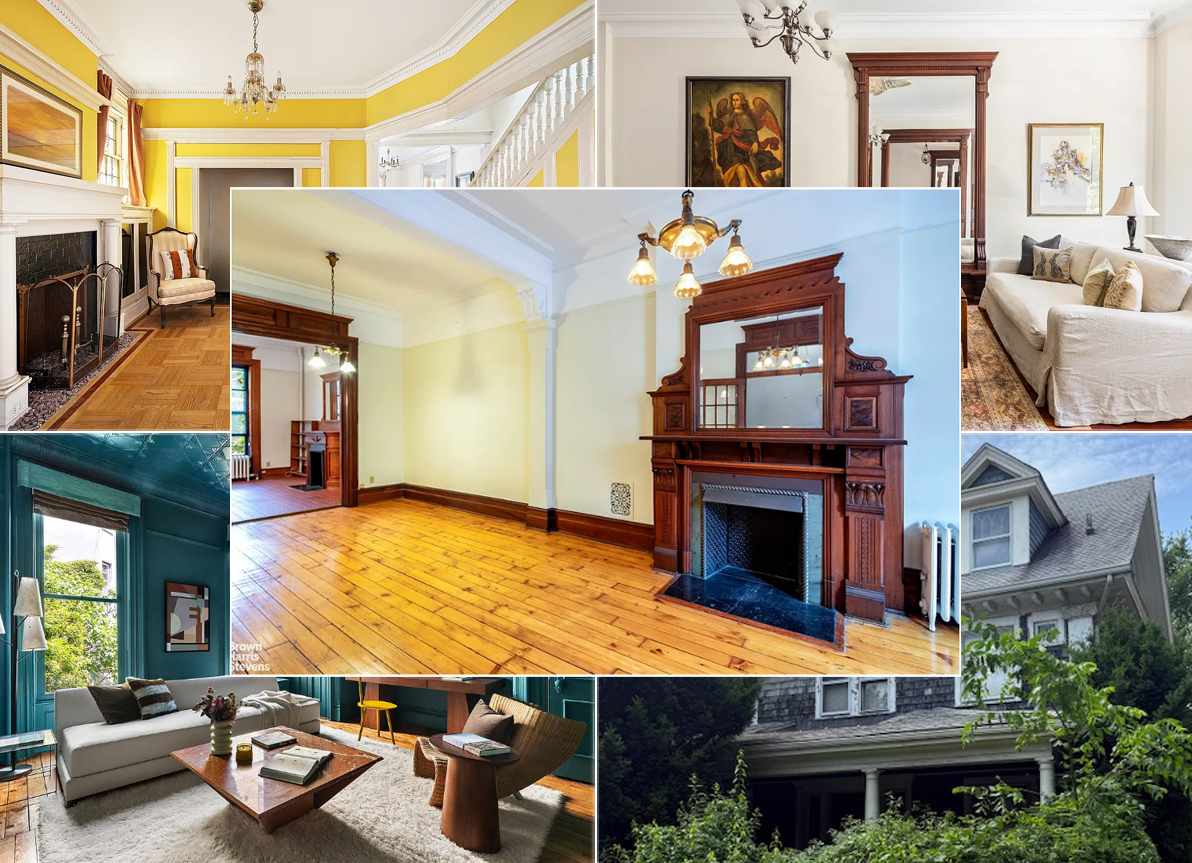Development Watch: 1638 8th Avenue
IMBY checked in earlier this week with the progress at 1638 8th Avenue, a project which has been slowly turning its wheels since 2001. Steel has finally begun to rise on the 347-foot-deep lot which cuts a wedge down the middle of the block between Prospect Avenue and Windsor Place. According to the post, the…


IMBY checked in earlier this week with the progress at 1638
8th Avenue, a project which has been slowly turning its wheels since 2001. Steel has finally begun to rise on the 347-foot-deep lot which cuts a wedge down the middle of the block between Prospect Avenue and Windsor Place. According to the post, the development should include 27 condo units and 20 off-street parking spaces.
1638 8th Avenue Raises Its Iron [IMBY] GMAP





The foundation walls go to the fence line. Maybe they will bump the above grade walls in. Maybe they figure the Windsor Place residents and Prospect Ave residents can’t legally max out their lots, so the fifteen feet for light and air is your neighbors’ yard. Which you in your 3 story building loom over. I live on this block. What the ‘hood needed and which was vigorously fought was a parking lot in this space.
“How does your “below the water table” line jive with the fact that 8th ave is a higher elevation than all the avenue’s to the west?”
Water tables vary all over the region. Windsor Terrace, South Park Slope, greenwood Hts. and Sunset Park all are along the original glacier moraine that pulled through these parts whatever millions of years ago.
23rd St. @ 7th Ave, next to the highest point in Bklyn (in Green-Wood Cemetery) has a water table of only 25 ft deep at the top of the hill. The current development on the corner floods each time it rains.
So don’t let elevation fool you. And from what i have seen and heard the “stream” rumor has some truth.
From the schedule a, it looks like cellar parking and rec., mech., and storage rooms, and then duplex units on the basement and 1st floor, and units on the 2nd floor. So it will look like 3 stories going way back in this odd, wet, sloping, combined lot … and years of more misery for neighbors.
If you go to the DOB BIS page for the building and you check the schedule A you will find something referred to as a 1/2 dwelling unit, 17 in all. There is also basement “recreation” and storage space indicated. The lot’s topography follows that of Prospect Avenue and has a significant drop in grade from their 8th Avenue address. That means a stairstep building(s). I may be wrong but I believe the drive way ramp will run the length of the lot along the Windsor Place side. I’m guessing two to three more years of construction. Concrete floors to be poured soon on this section, if you like watching that sort of thing.
http://a810-bisweb.nyc.gov/bisweb/JB2ScheduleAServlet?requestid=3&passjobnumber=301172184&passdocnumber=01&allbin=3027123
Bklnite:
There are actually two lots being combined for this development. You can see them on OASIS. So I wouldn’t put too much stock into what pshark says about the building and lot dimensions.
Bklnite,
I know the windows will be facing the backyards. Seems to me without the setback, they do not qualify as providing light and air as defined by law. Without that, it is hard to see how the units will be legally inhabitable. You need light and air for a bedroom, for example. Also hard to see how there is room for a setback.
slopfarm,
The windows will face out on the backyards of the houses on Windsor Pl and Prospect Av. Looking at a map from above (like from zillow) you can see this weird lot wedged in the middle of the block. Most of the Windsor/Prospect lots are open at the back, but a couple of them have some kind of structure built at the property line.
zinka,
Looks like no setback on the N/S (Windsor/Prospect) sides of the lot. From property shark…
Bldg dimensions 50 ft x 73 ft
Lot dimensions 50.06 ft x 100 ft
http://www.propertyshark.com/mason/nyc/Reports2/showsection.html?propkey=147475
Must have been (and I’m guessing will continue to be) a nightmare for the neighbors with this going on.
I haven’t seen the plans, but my guess is they probably face on a 15-foot-wide setback within the developer’s property line. If they do that, the windows are legal.
AJ,
Any clue as to how all those property line windows facing the Windsor Place and Prospect Ave backyards are going to qualify as light and air? If not, how will the units that don’t face 8th Ave be legally inhabitable? This one makes no sense to me but I wouldn’t want it in my back yard. I’ve got a neighborhing building’s property line windows facing our back yard on the rear proerty line. Would hate it if they were 10 feet closer.