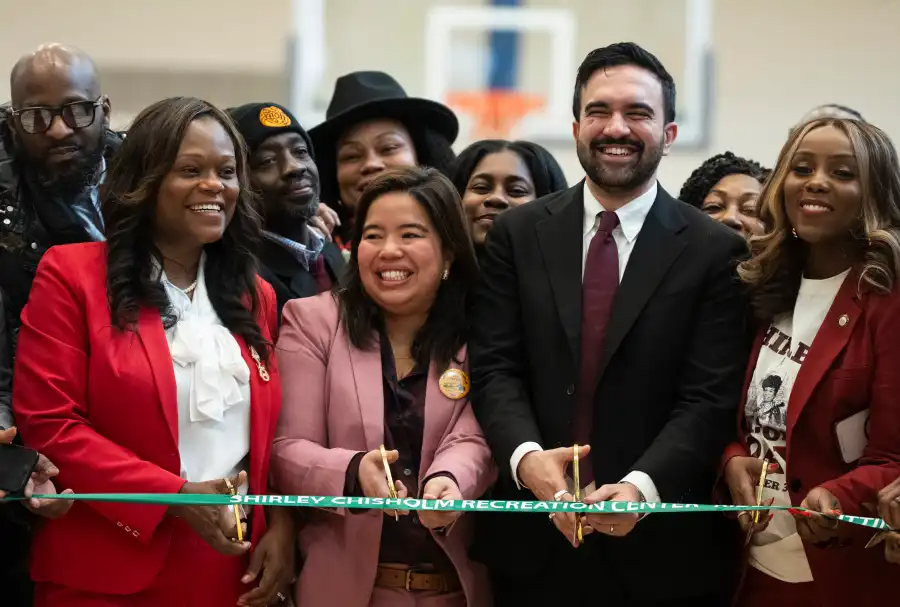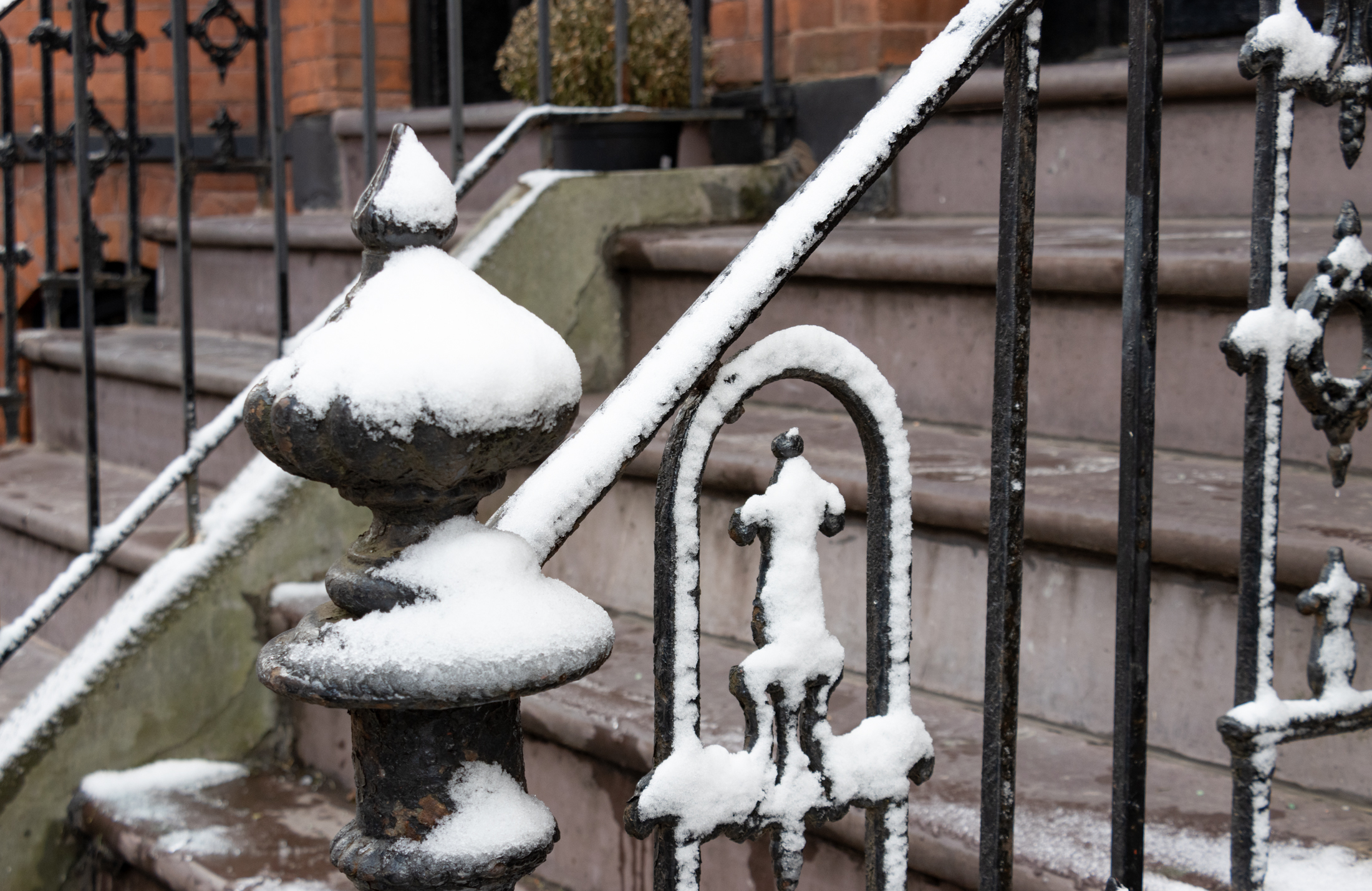Council OKs Bed-Stuy Rezoning
The City Council approved a rezoning of the southern part of Bedford-Stuyvesant yesterday, a move meant to echo other recent rezonings by preserving the area’s low-rise, brownstone blocks. The measure, which covers the section of Bed-Stuy roughly bounded by Quincy Street and Saratoga, Atlantic and Classon avenues, also seeks to stimulate new business and housing…


The City Council approved a rezoning of the southern part of Bedford-Stuyvesant yesterday, a move meant to echo other recent rezonings by preserving the area’s low-rise, brownstone blocks. The measure, which covers the section of Bed-Stuy roughly bounded by Quincy Street and Saratoga, Atlantic and Classon avenues, also seeks to stimulate new business and housing creation by permitting increased density on major commercial drags. The new zoning allows residential developments to rise around eight stories on Nostrand and Bedford avenues and up to about 10 stories on Fulton Street and Atlantic Avenue if developers include subsidized housing. The plan also adds residential use to the southeast edge of the neighborhood, which was a light manufacturing zone. And what’s next for Bed-Stuy? The Planning Commission has promised to move forward with a rezoning of the neighborhood’s northern section.
Action on Development in Brooklyn and Queens [NY Times]
Bedford-Stuyvesant South Rezoning [City Planning]
More Details Emerge on Bed Stuy Rezoning Plan [Brownstoner]
City Planning Considering Bed Stuy Rezoning [Brownstoner]
Photo by nrvlowdown.






Many stores on Fulton street are junk stores that add no value to the area… How many nail and hair shops dose one area need… All the corner bodegas with the three lights blinking….. There is a wonderful shop on Thompkins that is closing down because the owner can’t deal with the people that set up shop by sitting and doing nothing all day long infornt of her business. you can’t do that on Lex Ave.
I was in the proces of converting my four story brownstone from a two family to a three family and was initially told that I would need to create a curb cut in order to get the approval for the C of O change. Does anyone know if this requirement may be due to the recent re-zoning? If yes, this would be ridiculous in this beautiful brownstone neighborhood. Thoughts??
I’d like to know how retail along the avenues gets encouraged. Zoning is one thing, but there should be some real benefits being given to opening a business in the area. It needs to be made attractive at a lot of scales – buildings are still buildings after all – but what about the business owners who given the right subsidies/benefits could be encouraged to take root and help Bed Stuy grow? What impresses me about Bed Stuy is that a lot of the physical infrastructure is already there. Most of the old buildings on the avenues (aside from Stuyvesant) actually have storefronts. They’re all just borded up. Look at Ralph Ave, Malcolm X, Putnam – everything you need is already there, it just needs some love and investment. If somehow a system was in place to encourage people with monetary aid or tax breaks for taking on a project there and opening a business, I’d bet we’d see something happen.
10:53 — I agree that where the subway infrastructure is good, I don’t see the need for off-street parking requirements. However, if the city planners bnelieve that parking is necessary, front of building parking is the worst of all worlds. Doing so, especially in a historic urban neighborhood like Bed Stuy, would be devastating to the character of the neighborhood. That’s why I said if there is going to be a parking requirement, a decent compromise should be underground (or standalone 2 to 4 story garages on the larger lots).
Possibly alleys to the back of the lots might work (like in many neighborhoods in Queens), but I don’t think that’s possible without major reconfiguring of the neighborhood plan.
It hardly matters, because all of Bed-Stuy (and Brooklyn, and the world for that matter) will be worthless once AY is built.
requiring underground parking may sound like a good idea, but it is incredibly expensive and god knows we don’t need to add to the cost of housing in this city. besides, most places in this city — including bed-stuy — have great subway infrastructure. why make expensive off-street parking requirements when the city and state are already spending so much money on mass transit?
I think that’s how it will be implemented, because only R6A specifies that parking cannot be in front of the building.
Heatherie is exactly right — if the requirement for parking is only to provide parking spaces in front — I can’t imagine anything worse for the neighborhood than having multiple new buildings with parking in front of the building.
OTOH, requiring underground parking might be a decent compromise.
From the Planning website “This proposed designation (R6B) would protect the three- and four- story brownstone and rowhouse scale and character of Bedford-Stuyvesant’s residential core.”
Sounds pretty good. However, “New development in the proposed R6B district would be required to line up with adjacent structures to maintain the existing street wall characteristics. New multifamily residences in R6B districts must provide one off-street parking space for 50 percent of the dwelling units.”
I just don’t understand how requiring a parking space or two in front of a building on a side street “preserves the character” of the neighborhood. Plus it also ends up removing one public parking spot. Maybe I’m just a sucker for trees and flowers in front yards. . .