Closing Bell: New Renderings as Greenland Forest City Breaks Ground at 535 Carlton
Construction officially kicked off at the second affordable Atlantic Yards/Pacific Park building at a groundbreaking ceremony this morning at 535 Carlton Avenue in Prospect Heights. Greenland Forest City Partners also launched a fancy new website for Pacific Park and published new renderings for 535 Carlton Avenue as well as a new rendering and more information about another forthcoming building, 30…
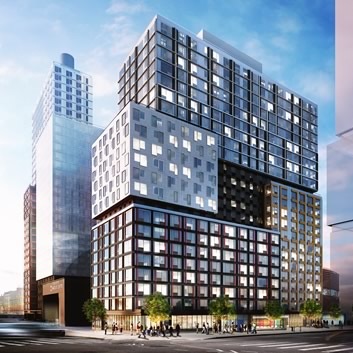

Construction officially kicked off at the second affordable Atlantic Yards/Pacific Park building at a groundbreaking ceremony this morning at 535 Carlton Avenue in Prospect Heights. Greenland Forest City Partners also launched a fancy new website for Pacific Park and published new renderings for 535 Carlton Avenue as well as a new rendering and more information about another forthcoming building, 30 6th Avenue, pictured above.
It will rise 23 stories and, as already reported, have 300 units, all of which will be affordable. It will, like the arena and the stalled B2 tower, be designed by SHoP Architects and house the development’s health care center and shops, plus underground parking, according to the website. It is scheduled to break ground in June.
Several local politicians attended the groundbreaking for 535 Carlton, including Mayor de Blasio, Council Member Laurie Cumbo, and Borough President Eric Adams, according to a press release we received. As already reported, the 17-story 100 percent affordable rental building will have 298 units. Fifty percent of the building will rent to families making between 145 and 165 percent of the area median income, which ranges from $121,655 to $138,435 for a family of four, according to DNAinfo. The other half of the apartments will be set aside for middle- and low-income families who make 40 percent of the area median income, or as little as $33,560 for a family of four.
Click through to see a previously published rendering of 535 Carlton, some new exterior renderings, and a photo of the groundbreaking today.
Pacific Park [Official]
Atlantic Yards Coverage [Brownstoner]
Rendering above by SHoP; renderings below by CookFox; photo via mayor’s office
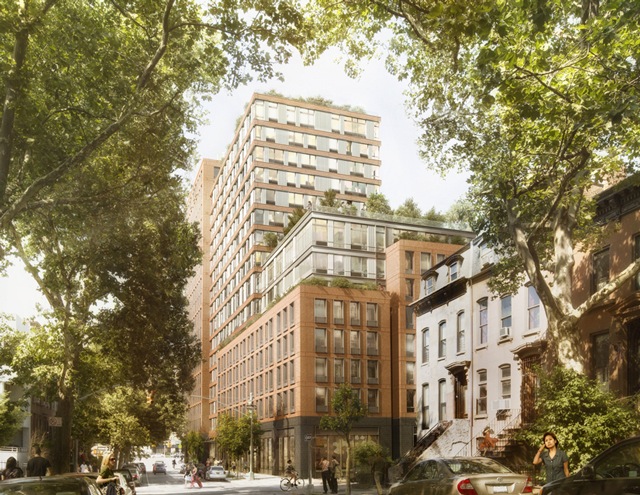
Rendering of the front of 535 Carlton’s lobby:
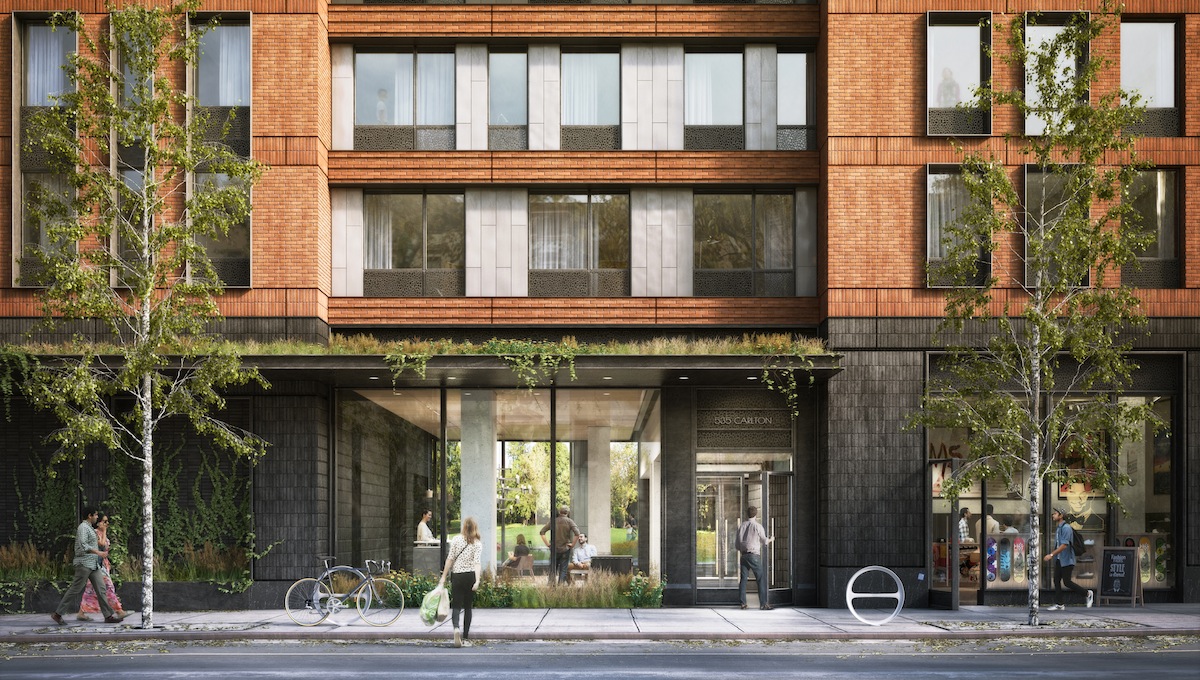
And a rendering of the back of the lobby, as seen from an interior courtyard:
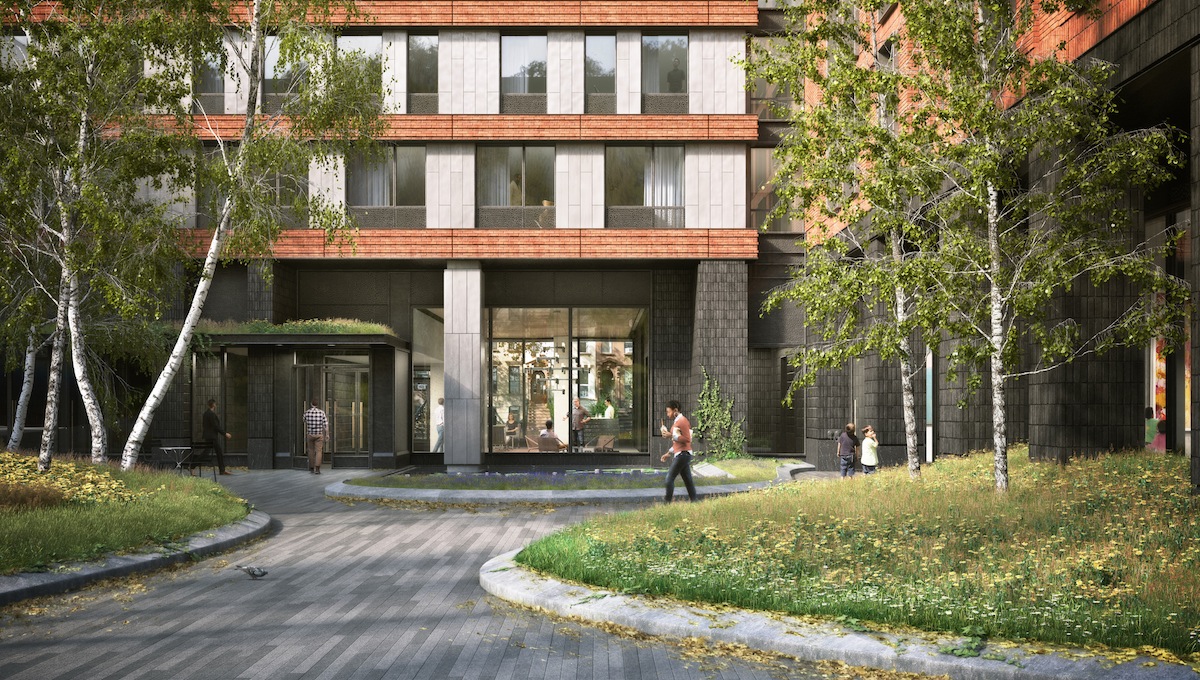
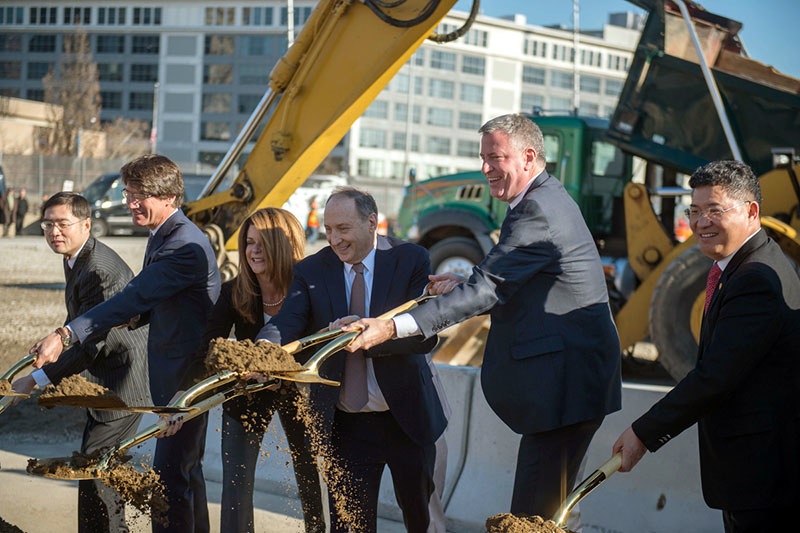

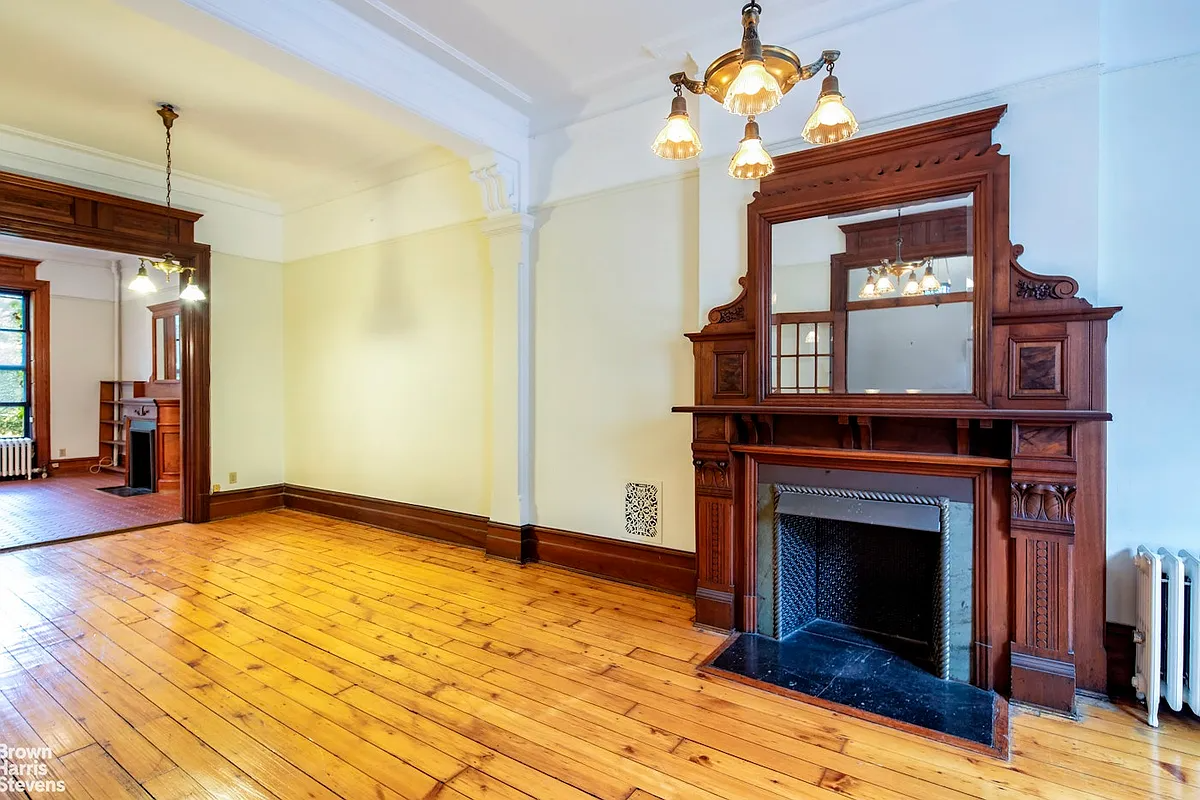



Well_pHed said: especially since the DOE has a clear option to expand PS 9 in its own building (by moving the co-located charter school elsewhere).
Really? you know that this is an option for the DOE? It wasnt when PS 9 attempted to expand to a k-8 model and that BEC charter school (funded by Ratner) was forced into the PS 9 space. I know this is a different administration and can’t be any worse than Cathy Black but do you REALLY know that the DOE is contemplating this? The k-5 at PS 9 is already over-crowded. And I dont see BEC going anywhere.
And, yes, middle school is a horrible situation for the District 13 students.
And all the kids who live here will go to school…where exactly??
Why do they have to close half of Vanderbilt to build this? They have a whole empty pit to stage building materials etc. Ridiculous how F-‘d up Vanderbilt and this whole are is becoming around Atlantic Yards. I guess if you have the Bank Of China funding the project you get whatever you want. Ridiculous.
Forest City and NYC Building folks explained at the AY Quality of Life meeting last month that the dividers had to take up so much space on the street in order to accommodate the cranes/serve as a proper staging area. Apparently, the ground/soil within the site itself isn’t strong enough to support the crane and certain other construction tools.
Also, the dividers being that far into the street will apparently help reduce the noise level from the construction even further than normal (don’t ask me how).