Rental Gains Facade, Windows Next Door to Francis Kimball’s Clinton Hill Gem
Work is progressing at the site of Francis Kimball’s 1899 distribution facility at 22 Quincy Street, which will be converted into condos and stand next door to a new rental building.

The site in March 2021. Photo by Craig Hubert
Work is underway on a project to convert an architecturally significant local gem to condos, with a new rental building next door, in Clinton Hill.
At the aforementioned rental, a five-story building with an address of 26 Quincy Street that topped out in November 2020, the bold matte-black stucco exterior appeared nearly complete. Windows have been recently installed and workers were on site during a recent visit.
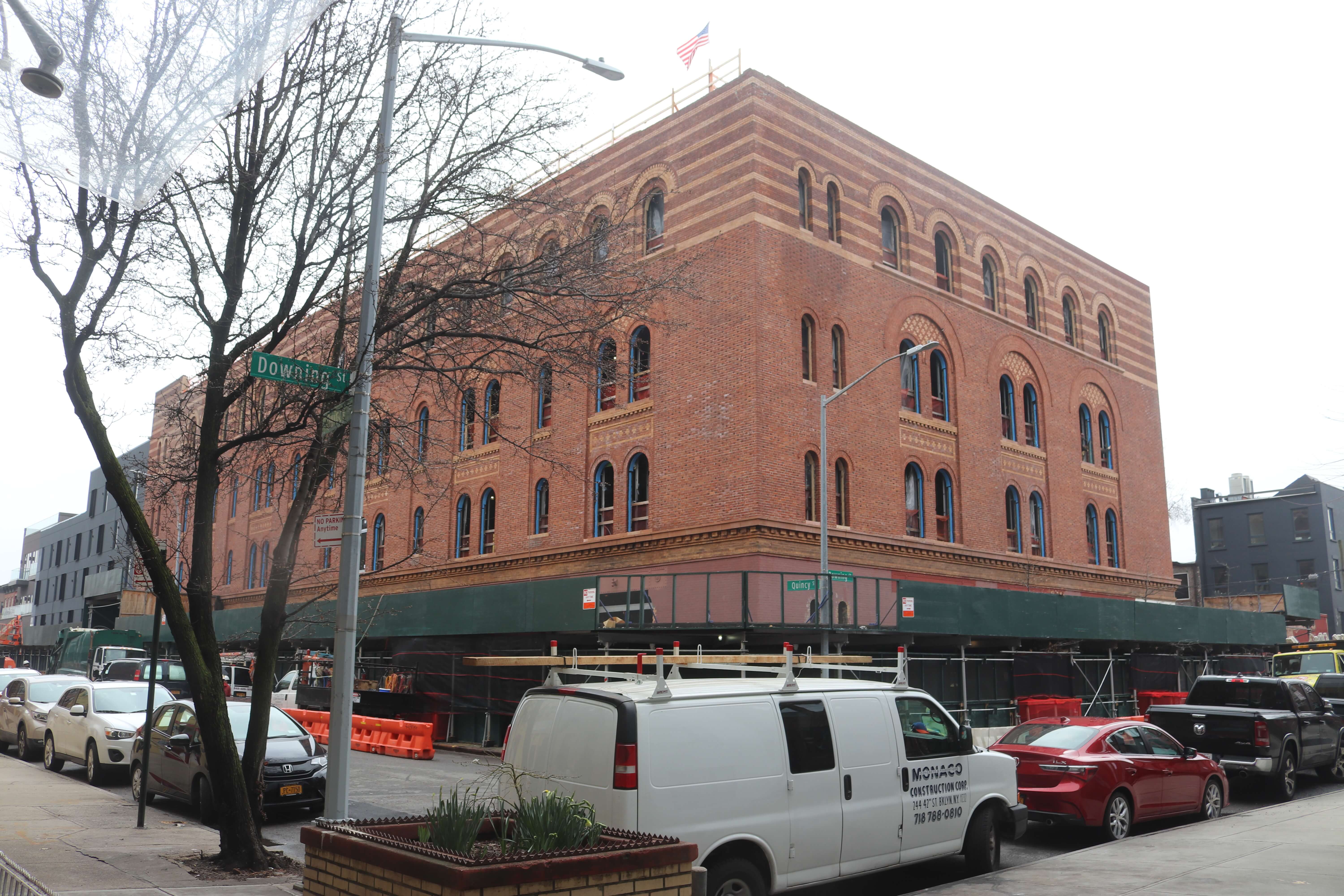
It appeared that work was also proceeding at Francis Kimball’s 1899 distribution facility at 22 Quincy Street, most recently home to a Salvation Army outpost for decades. A sidewalk shed obscures the ground floors of both buildings, making it difficult to see the extent of the interior work.
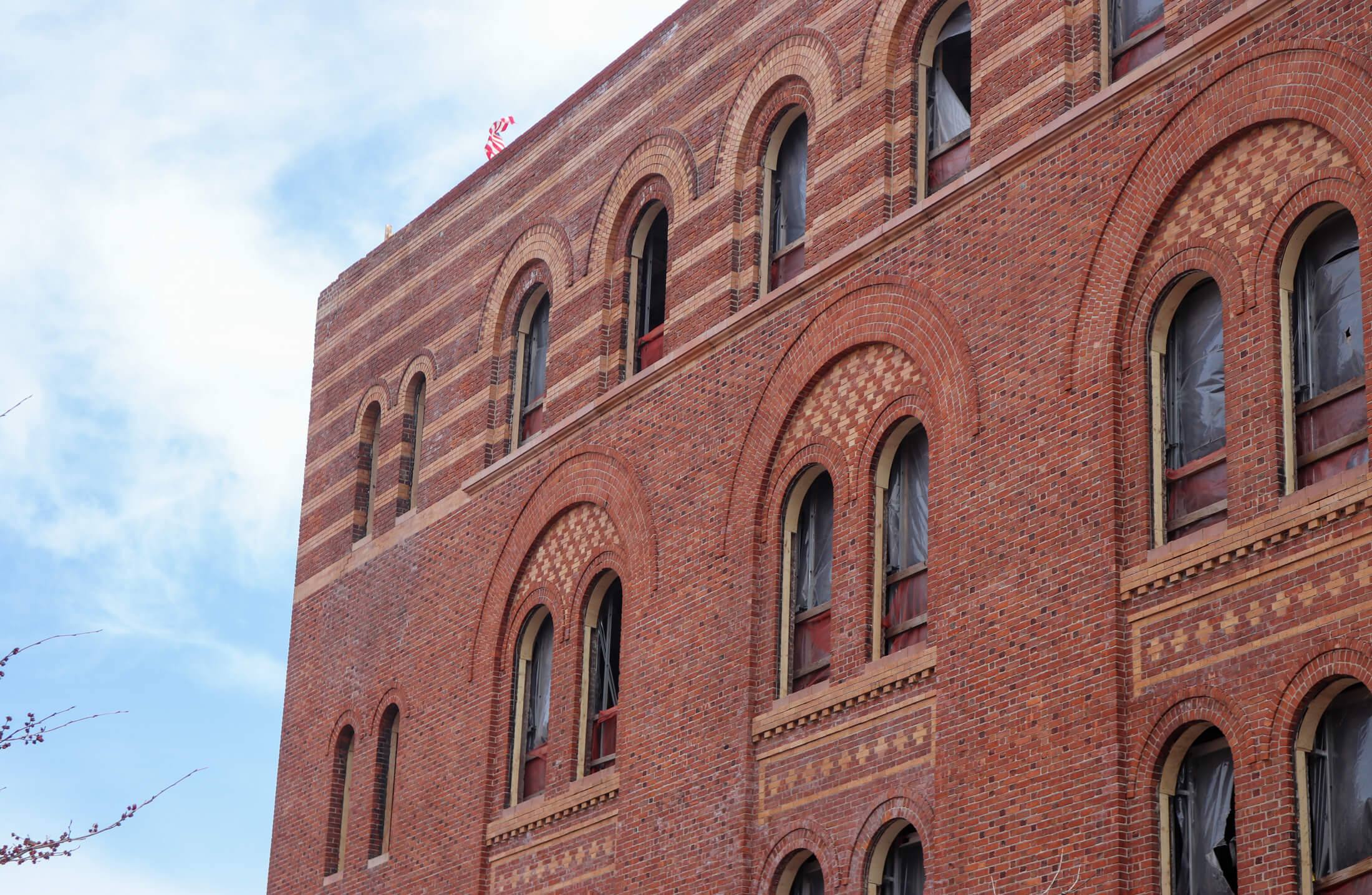
Plans call for preserving and adapting the former distribution facility, creating 46 condos when finished. The facade will stay intact, with new windows and doors at the ground-level openings and accents of black paint to tie the design together, renderings show. The apartments will be a mix of one-, two- and three-bedrooms, all with ceiling heights of at least 11 feet.
Although appreciated locally, the building is not landmarked.
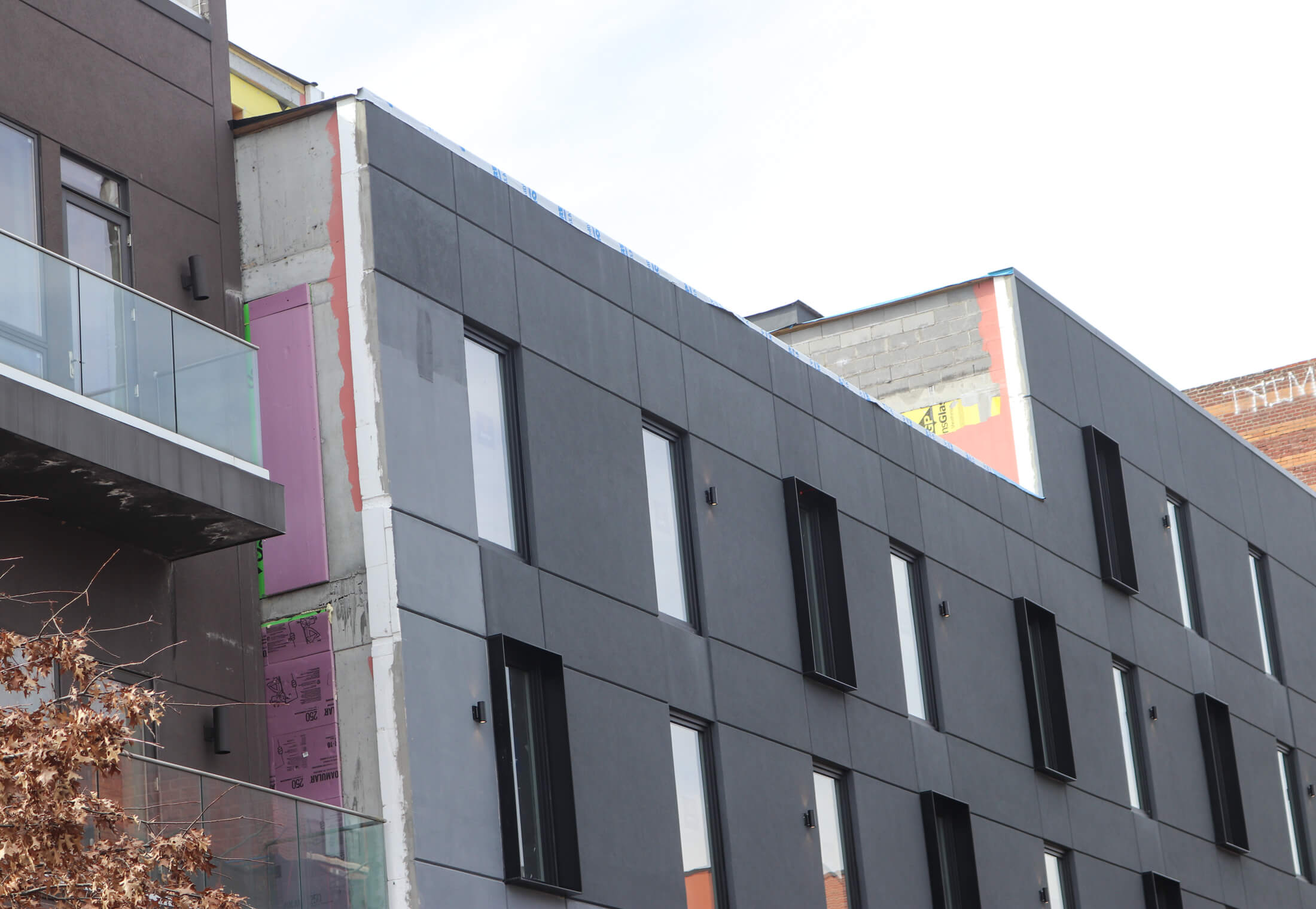
The new rental building, whose modern sleekness contrasts interestingly with the historic brick next door, takes the place of a small wing and addition to the original building. Both complexes will be market rate with no affordable housing.
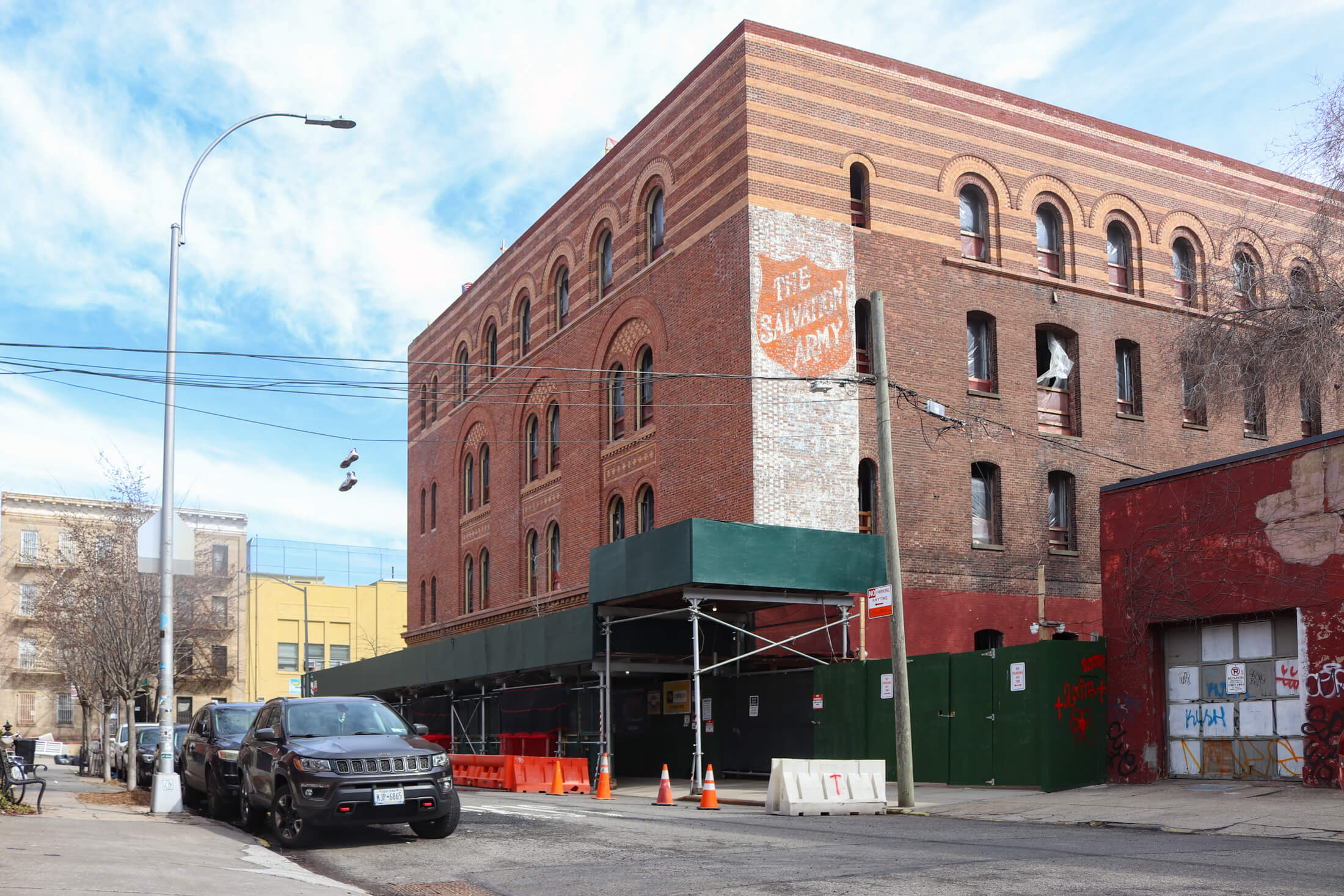
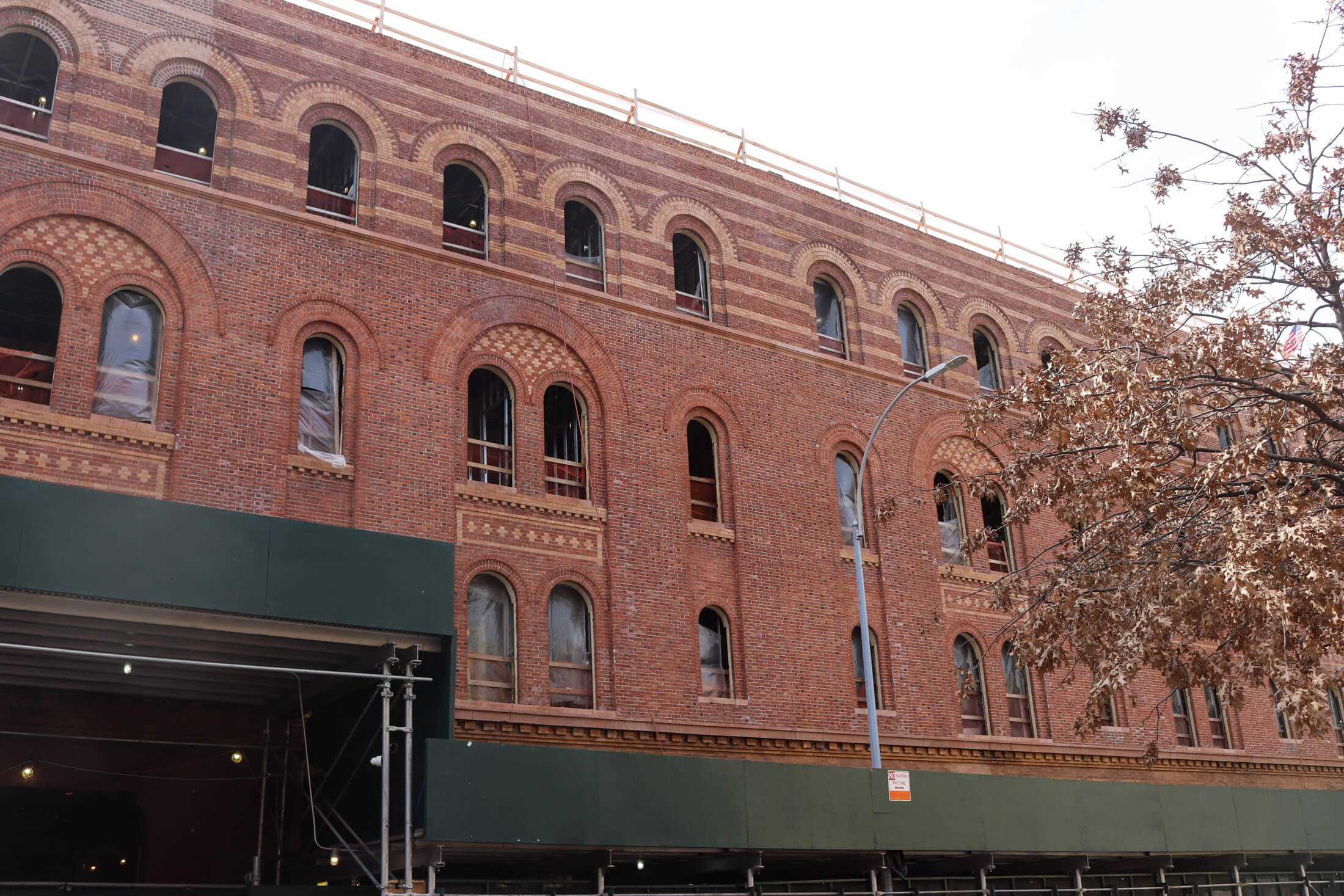
The small L-shaped block is congested with machinery and parked cars. Across the street at 25 Quincy Street, a two-story factory is getting a two-story addition and being converted to 10 apartments.
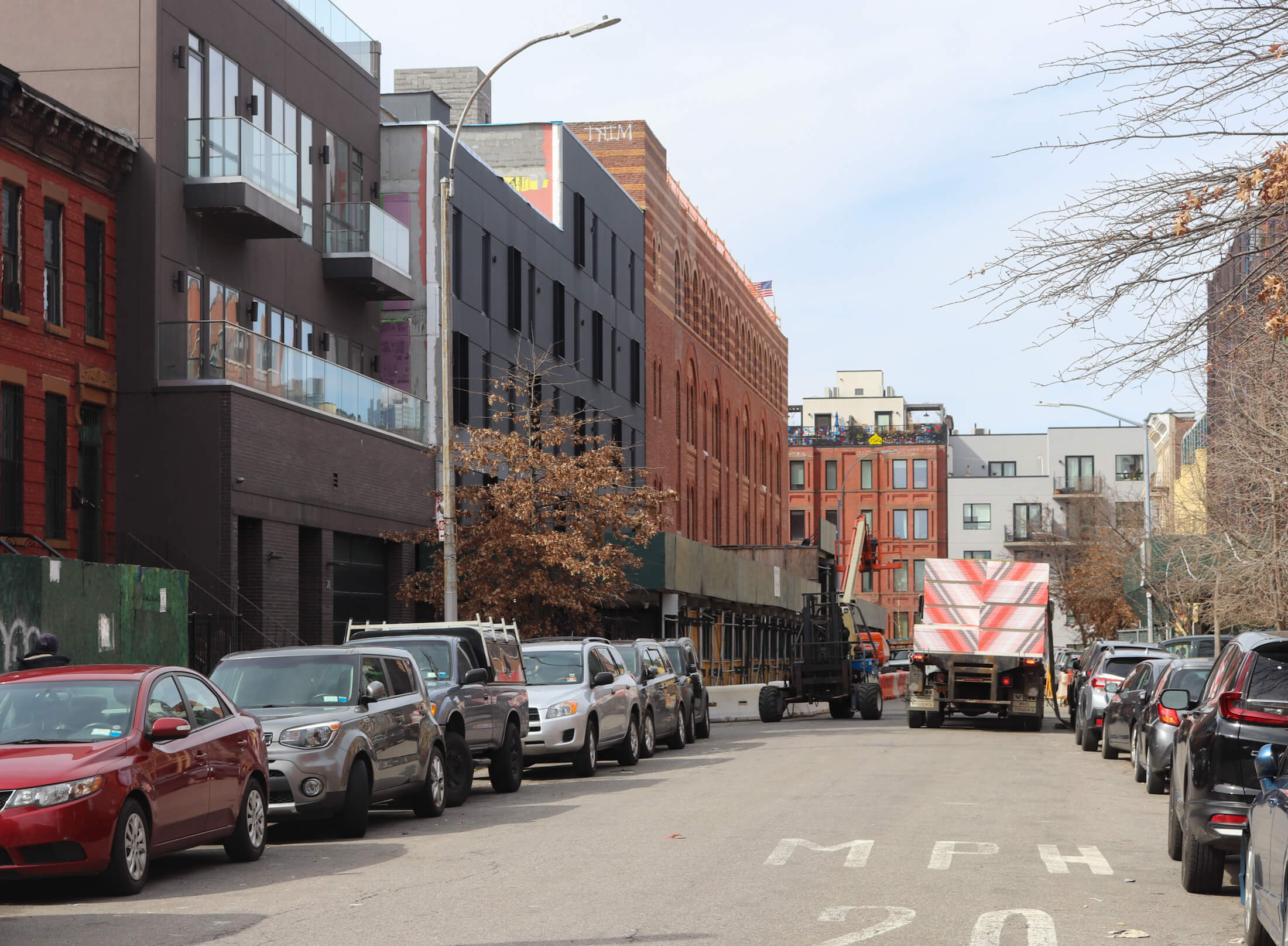
As we reported in November, Durukan Design, known for its work on 10 Montienth Street at Rheingold in Bushwick, will design the interiors. Developers Loketch Group and Meral Property Group and Manhattan-based architect Jeffrey Kamen plan to carve out green space in the center of the building, now known as 10 Quincy Street, to bring in light and air.
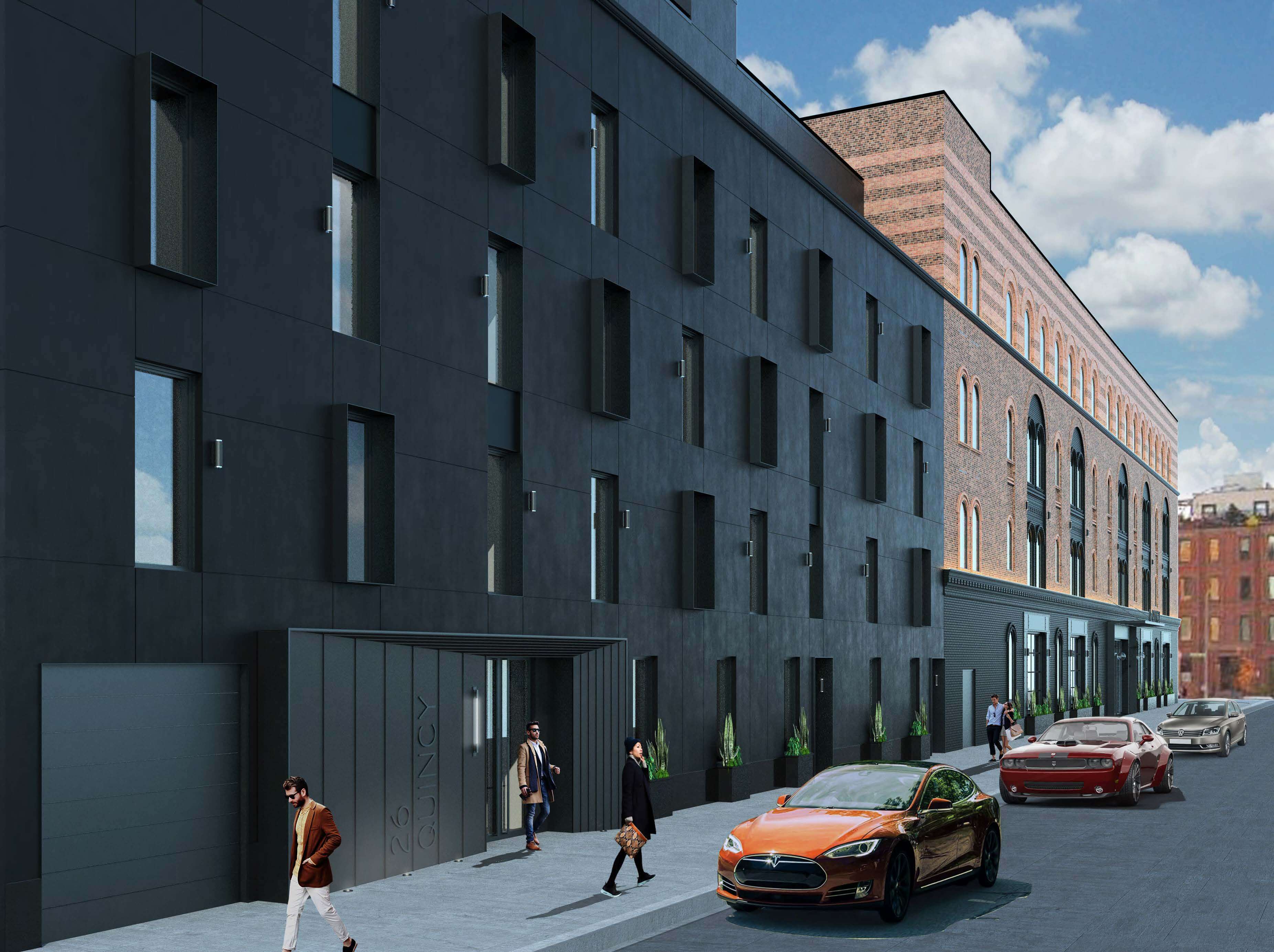
An LLC named Quincy Street Investors purchased 22 Quincy Street, which has since been divided into two tax lots, from the Salvation Army in December 2019 for $28.5 million.
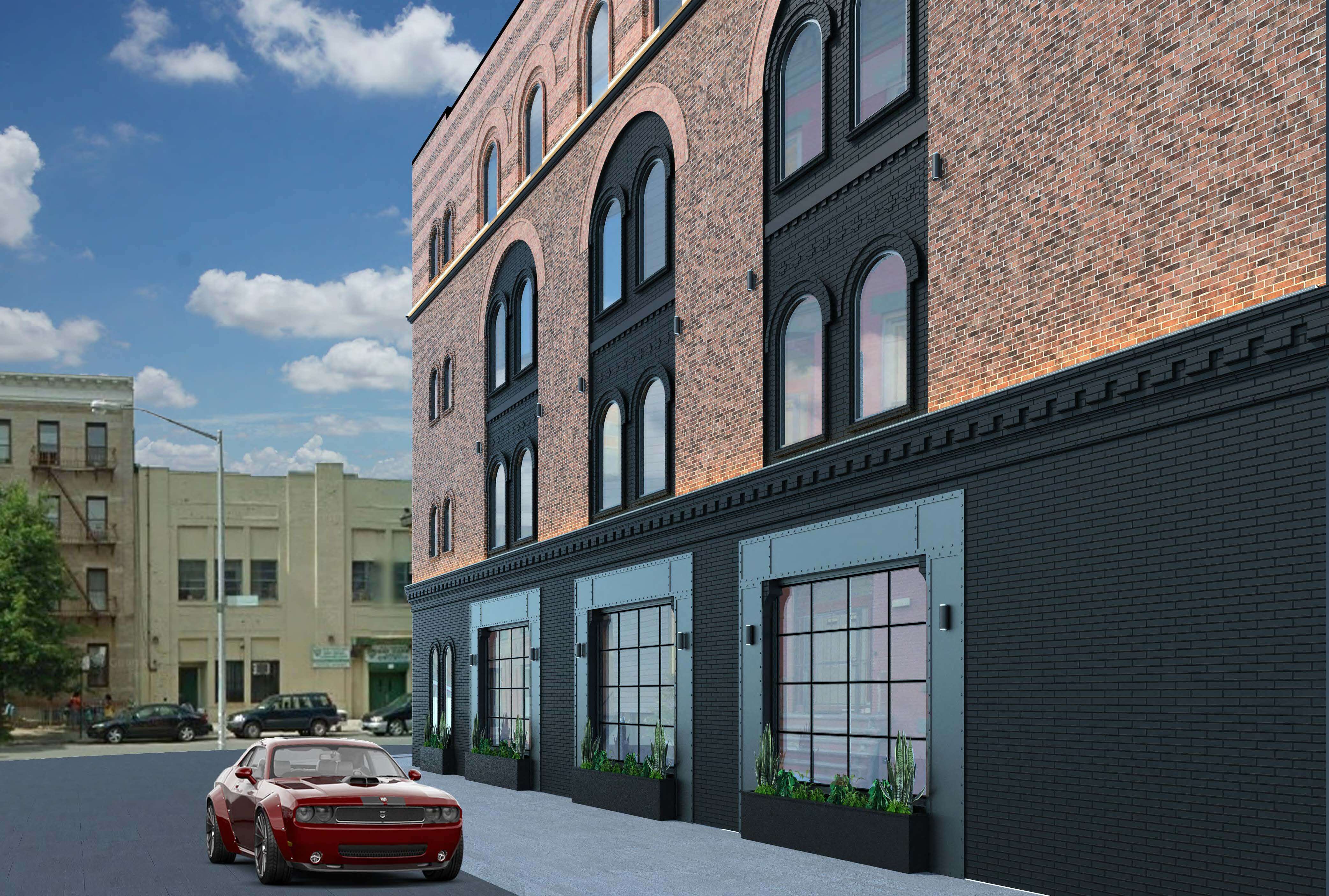
Constructed for Frederick Loeser & Company, the warehouse and delivery center is a beautiful and unusual building, with stripes, arches, and other decorative details in brown and orange brick. The building’s simple yet striking decorative effects anticipate the two-dimensional ornament and brickwork that became ubiquitous in the early 20th century.
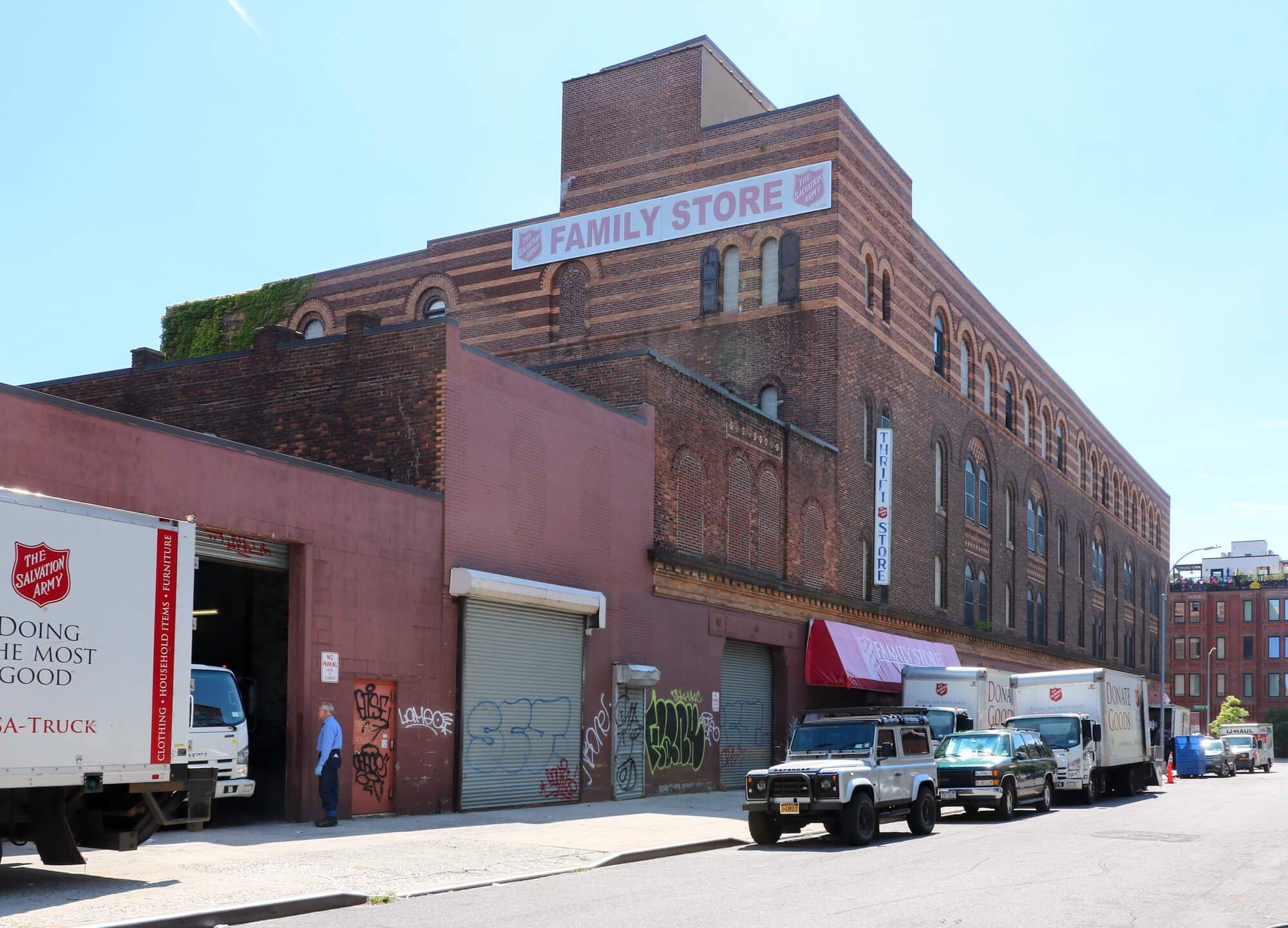
Kimball, one of New York City’s foremost 19th century architects, also designed the Emanuel Baptist Church in Clinton Hill, the Montauk Club in Park Slope, the Loeser store in Downtown Brooklyn, and early skyscrapers in Manhattan.
[Photos by Craig Hubert unless otherwise noted]
Related Stories
- Francis Kimball’s Clinton Hill Gem Will Be Saved and Converted to Condos
- Salvation Army Sells Francis Kimball’s Clinton Hill Gem to Developers for $28.5 Million
- Salvation Army Shuts to Make Way for Apartments Replacing Francis Kimball’s Clinton Hill Gem
Sign up for amNY’s COVID-19 newsletter to stay up to date on the latest coronavirus news throughout New York City. Email tips@brownstoner.com with further comments, questions or tips. Follow Brownstoner on Twitter and Instagram, and like us on Facebook.





What's Your Take? Leave a Comment