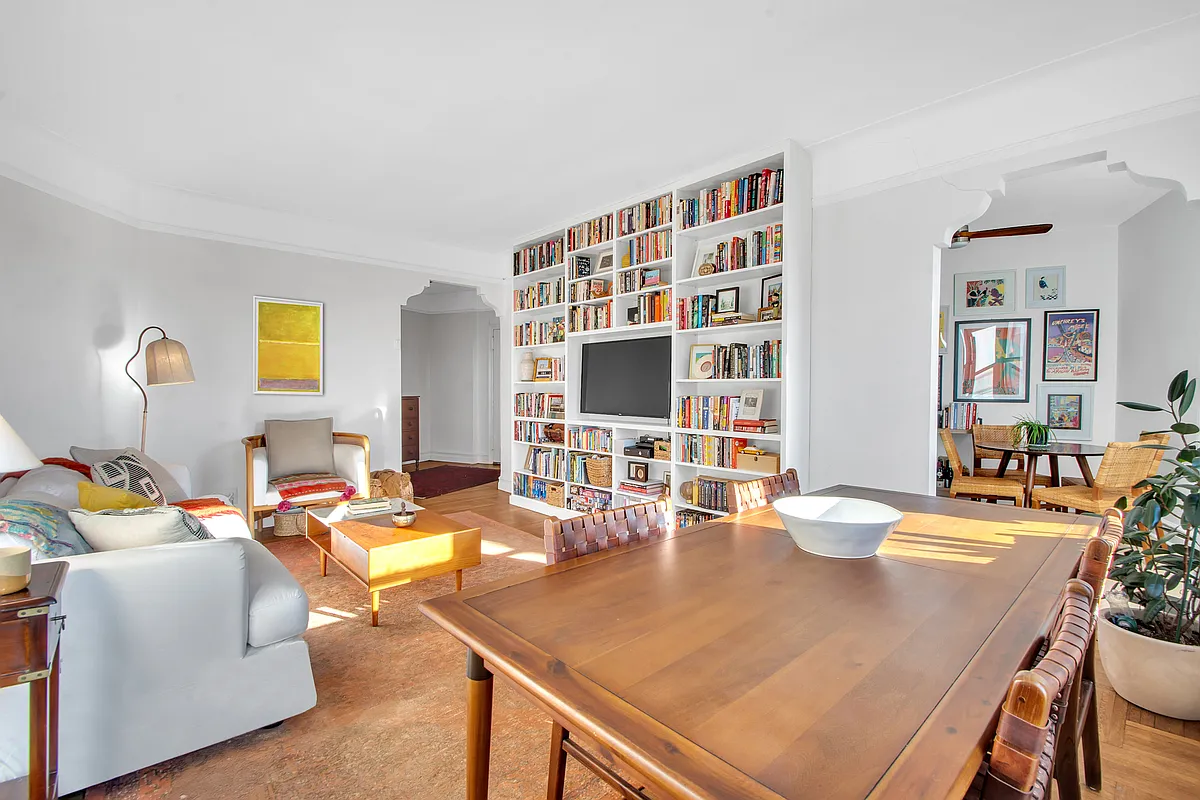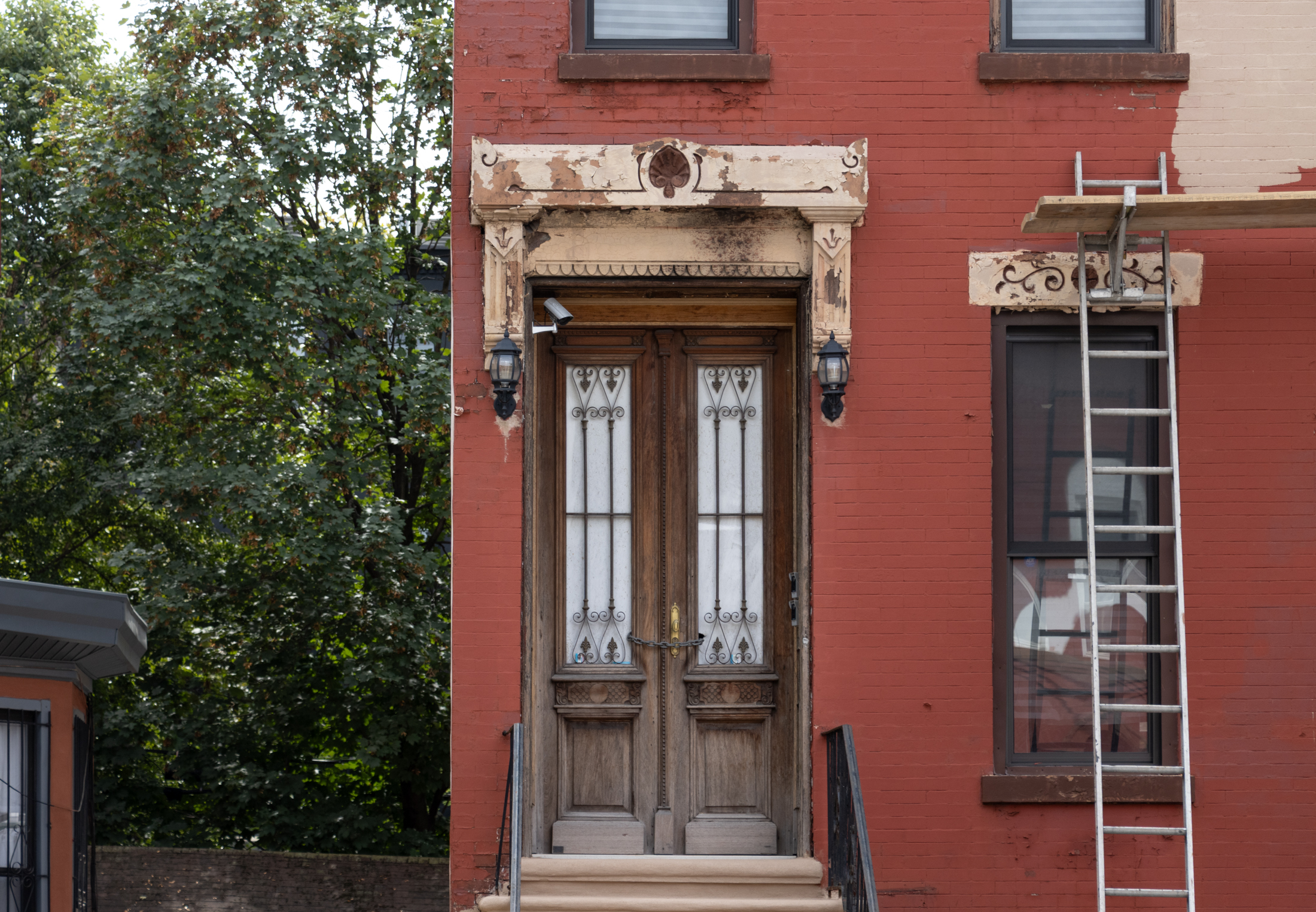Civil War Era Gem Facing Wrecking Ball
When 70 Lefferts Place, the old free-standing woodframe between Grand and Classon, went on the market last Spring, there was considerable speculation and fear in the neighborhood that a developer would buy the house only to tear it down. And indeed, now that the sale has been finalized for $2.4 million, it turns out that…
When 70 Lefferts Place, the old free-standing woodframe between Grand and Classon, went on the market last Spring, there was considerable speculation and fear in the neighborhood that a developer would buy the house only to tear it down. And indeed, now that the sale has been finalized for $2.4 million, it turns out that this is the old beauty’s fate. From what we hear, the developer who bought the place, Christopher Morris, is planning a full demolition to be followed by a 21-unit condo building. While we’re saddened that this is the case, it was almost inevitable given market forces: here was a 7,000-square-foot house with an extra 11,000 square feet of buildable air rights in an unlandmarked part of town. The house’s only real hope had been for the same person to buy the house and the adjacent vacant lot so that the air rights could be transferred and thus fully utilized. We gather that Morris is planning to try to incorporate some the house’s elements into the new facade. We had the pleasure of seeing the gorgeous staircase and widow’s walk first-hand when it was on the market. Stunning. Mr. Morris has received an invitation to attend the Lefferts Place Community meeting on August 2 to share more details of his plans. At this point, we’d describe the mood of residents as a mix of resignation and cautious optimism. We hope Morris’ heart is in the right place on this one. We’ll be watching closely, that’s for sure.
Stopping to Smell the Roses on Lefferts [Brownstoner] GMAP P*Shark





Fair enough Marcy, but this house it not an anomoly on an otherwise unattractive block. This building and all of the others on the blocks of Lefferts Place, Brevoort Place, Classon, Grand Avenue, Saint James and Washington between Fulton and Atlantic were listed in the National Register of Historic Places because of the historical and architectural significance. There is a large empty lot adjacent to this yellow house that would be great for developement. It is too back the developer could not, or did not, get his hands on that as opposed to this building.
Lefferts Place in particular has some of the largest freestanding houses and brownstones/rowhouses in the area. It is a real shame it was not included in the Landmarked District as it is, for the most part, a continuous stretch of 1850s to 1890s rowhouses and freestanding houses, some of which were designed by known developers who also built buildings current NYC landmarked districts.
It is not inherently problematic or “bad” to demolish old buildings and build new structures. in NYC circa 2006 a mid-19th century Italianate mansion is not necessarily the “best” structure in which to live. We need to not only fetishize past architectural and design achievments, but also be forward-thinking. The only problem I see is that the developer will most likely not seek to create something modern that is equally beautiful or thoughtfull as what already exists here. But new buildings like what Richard Meier is doing over at Grand Army Plaza for instance should be embraced. Older buildings are not inherently better buildings.
Also, while I think this is a nice house with historical value, I don’t know if I’d call it the “Crown Jewel” in its current state. The renovation or “restoration” looks a bit tacky. The original porch was enclosed, it has cheap looking upside down lights on the front etc.
However, I am very upset with these plans and wish there was a way to preserve this building. There is no demo permit in place. We should consider getting Landmarks to do an expedited review to landmark it maybe…
As for the blue wood frame house, number 96, mentioned above. That is the one of oldest house in the district(right around 1850-51 I think), a few years earlier than this place. An architect lived in 96 who designed the five story row houses adjacent to 96 (#s 98 adn 100 I think).
This is a crime. Landmarks has made some real blunders. Welcome to beautiful Brooklyn!
The upzoning of Fulton and Atlantic is actually quite moderate, and is in tandem with the downzoning of blocks like Lefferts Place (height restrictions – making it R6B) which is a good thing.
This house is the crown jewel of Lefferts Place and it would be travesty if it was destroyed. I hope it’s moved as well. The blue Victorian at 96 Lefferts was sold to a developer too but no plans have been filed as of yet. I’m certain that it will probably suffer a similar fate. This is truly unfortunate. The omission of brownstone blocks south of Fulton St. from the Historic Distric (e.g., St. James and Lefferts Place) was a huge mistake on the part of Landmark Preservation. God knows what montrosities developers will build on these streets since the area is straddled by Fulton and Atlantic, both of which are scheduled to be up zoned in 2007.
If we keeping tearing down buildings like this and putting up ugly condos…what’s brooklyn going to look like? isn’t it ironic that the thing that attracts people to brooklyn is also what’s being destroyed?
Not to be nitpicky on the details, but this house is supposedly a tad under 7000 square feet right now. The lot size is 65 x 120, and in an R6 zone that allows you to build at a 2.43 FAR, which means they will be able to build 18,954 square feet. Since there is no height limit in R6 zones, I wouldn’t be surprised if the new building they build here will be 10, or even 12 stories.
It would be cool if they could include this facade somehow in the new building, but I doubt that’s going to happen.
This house is listed, along with the other houses in the area, in the National Register of Historic places as a contributing building to the Clinton Hill South Historic District. Unfortunately, this street is not part of the NYC Landmark district in Clinton Hill.
This particular house is listed as being build circa 1854 as an Italian Style Villa and is described (in the 1980s filing) as being resided and having its front porch enclosed.
If it is going to happen, I pray the new structure is high end and tastefully, and contextually, built. I think trying to incorporate the design of the 1854 house could potentially be very odd looking, though I’d have to see the plans. I hope the developer/architect comes to the Lefferts Place Civic Association meeting and has a real discussion with the residents of the block.
It is really too bad that the developer did not buy the huge empty lot adjacent to this property, thereby avoiding the need for the demolition of this pre-Civil War house.
Unfortunately, I do not think that being a contributing building in a district listed in the National Register of Historic Places presents any legal impediment on demolition or alteration.