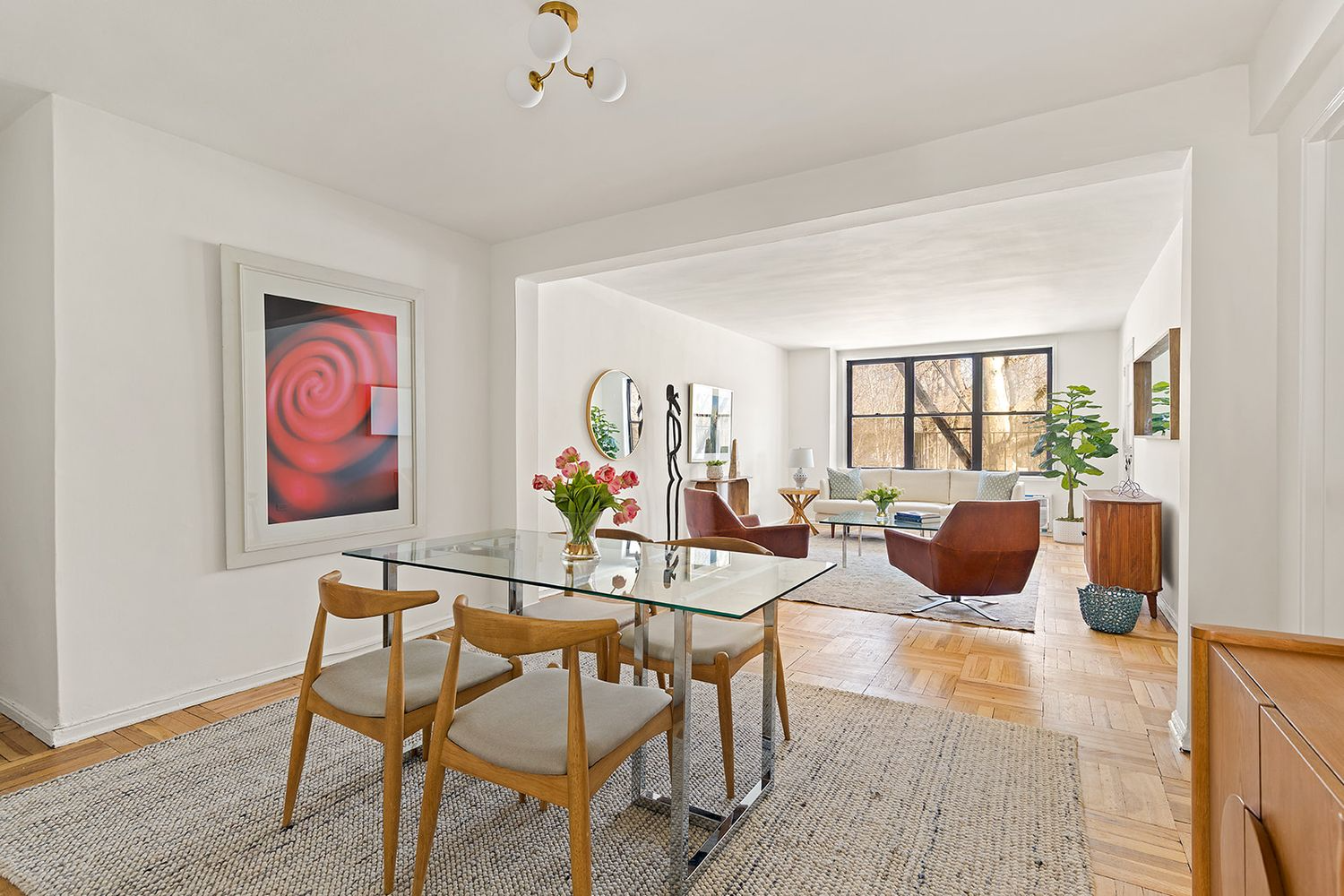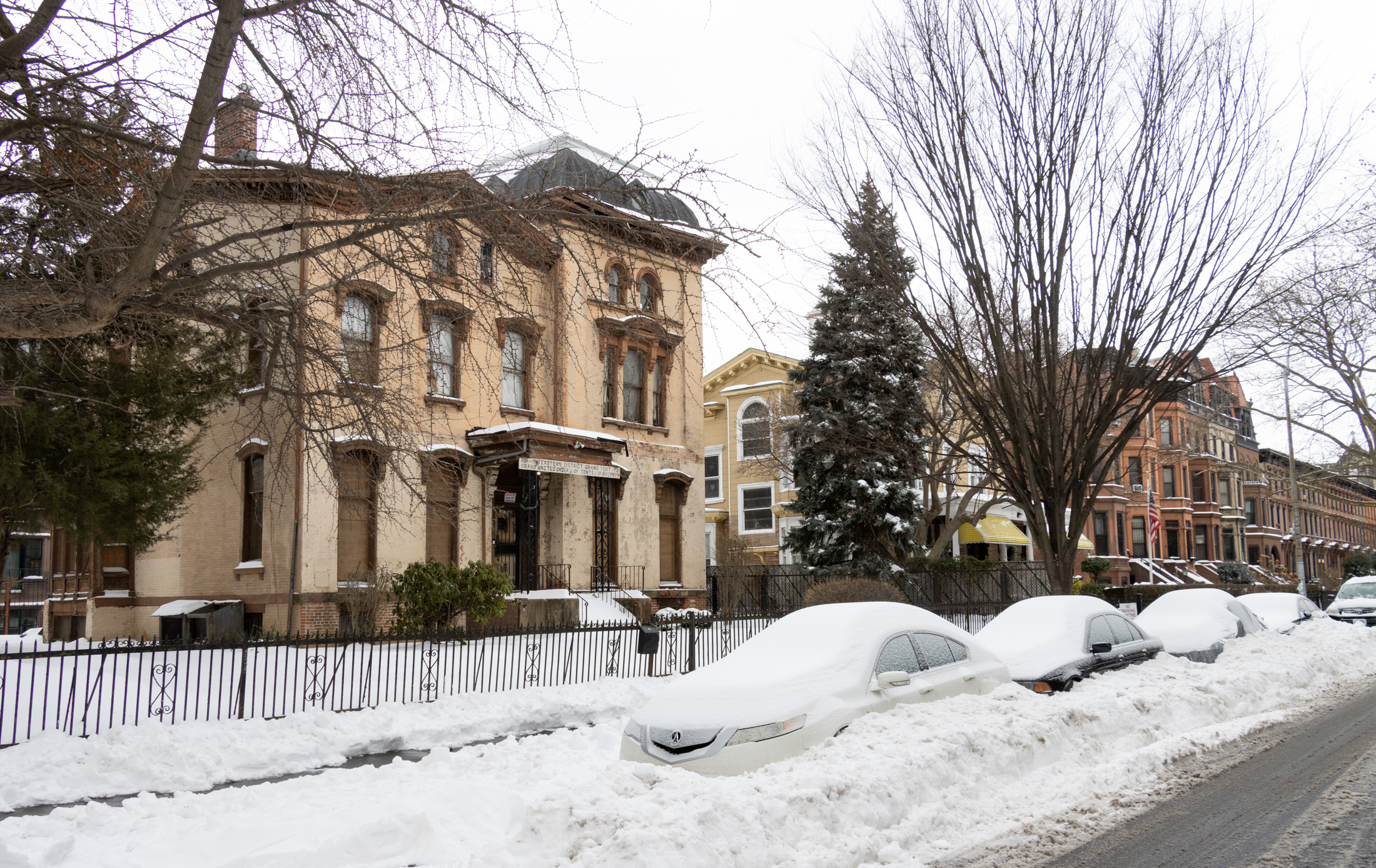CG Atrocity: There Goes the Neighborhood
Carroll Gardens better get off its ass and create some historic districts pronto. Here’s the poster child for the cause: The addition to this house at 3rd Place and Clinton Street, made all the worse by its corner location, has to be one of the greatest bastardizations of a beautiful old brownstone we’ve ever seen….
Carroll Gardens better get off its ass and create some historic districts pronto. Here’s the poster child for the cause: The addition to this house at 3rd Place and Clinton Street, made all the worse by its corner location, has to be one of the greatest bastardizations of a beautiful old brownstone we’ve ever seen. May their condos languish on the market indefinitely. Do you think it would be possible to organize a buying strike against this place? Picket the open houses? GMAP P*Shark
Here’s the rendering of the finished product:






I just moved from 2nd Place and Court to the Bronx because of work. I love Carrol Gardens and miss it with all of my heart. Sigh. I miss Brooklyn so much, it breaks my heart even more. Sigh again.
Anyway, at least from the front on Property Shark, you can’t really see the backyard addition, so the house rows still seem uniform. It also seems a little recessed from the side of the house and since there’s a buiding directly behind it, it doesn’t seem as bad and mocking as the renderings make it out to be. Who knows? Maybe I’ll reserve opinion until its finished and too late to complain.
I wish the addition had totally consumed the original brownstone. What’s so special about a brownstone? I suppose if one nostalgically yearns for the good ol’ days of handlebar mustaches and barbershop quartets, brownstones might be appealing. But please, people, it’s 2006. Pass me a root beer.
Renzo Piano he ain’t
also, i question how they got this approved because even though they may have had unused FAR, there are also lot coverage restrictions, and they seem to have covered every inch of the lot with a building (the garage counts). this is not allowed in residential districts under zoning regulations.
If the “designer” or developer had made the addition more open and used more glass so that the visual weight of it didn’t overwhelm and loom over its neighbors, it would be better. Also, the diagonal stucco pattern is completely gratuitous. They should go with a rectilinear pattern that ties into the old building.
But the reality is that nothing short of starting over will make this addition look good.
“…when you see modern architecture, you really want it to be good and I just don’t think that ANYTHING stuccoed can be good”
K-veb– apologies for taking your remarks somewhat out of context, but many modern architectural icons are in fact stuccoed. Le Corbusier’s Ville Savoye, Rietveld’s Schroder House, and Mendelsohn’s Einstein Tower, to name a few biggies. Its not the material, its what you do with it that counts.
although this addition may look horribly ugly, especially from that angle and mid construction photo, at least there is an atempt to save the original and contrast it with the new. if you look closer, the windows line up, the cornice/eave detailing is preserved. a lot of people would of just torn it down and butchered it with the fedders style. This may not be a case study in successful intervention with existing architecture but it is a good discussion. This building IS a case study: the porterhouse by SHoP Architects
http://www.nyc-rchitecture.com/CHE/CHE-036.htm
This is hideous. The finished building looks the same except its painted black as if dark coloring is going to help it hide. Why preserve the old roof line? It just highlights that you buried an old house with a new extension.
Thanks for posting the rendering of the finished product. It looks as the developer will sensitively preserve the ugliness of the addition as work progresses.