Cauffman's Curvy, Wave-Patterned Glass Facade for Union Offices Rising in BAM Cultural District
The eyeball-grabbing glass curtain wall architect Francis Cauffman designed for union offices is spreading across the steel superstructure at 620 Fulton Street in Fort Greene’s BAM Cultural District.

The eyeball-grabbing glass curtain wall architect Francis Cauffman designed for union offices is spreading across the steel superstructure at 620 Fulton Street in Fort Greene’s BAM Cultural District. The 12-story, 180,000-square-foot office building joins a crop of new residential towers rising in the area.
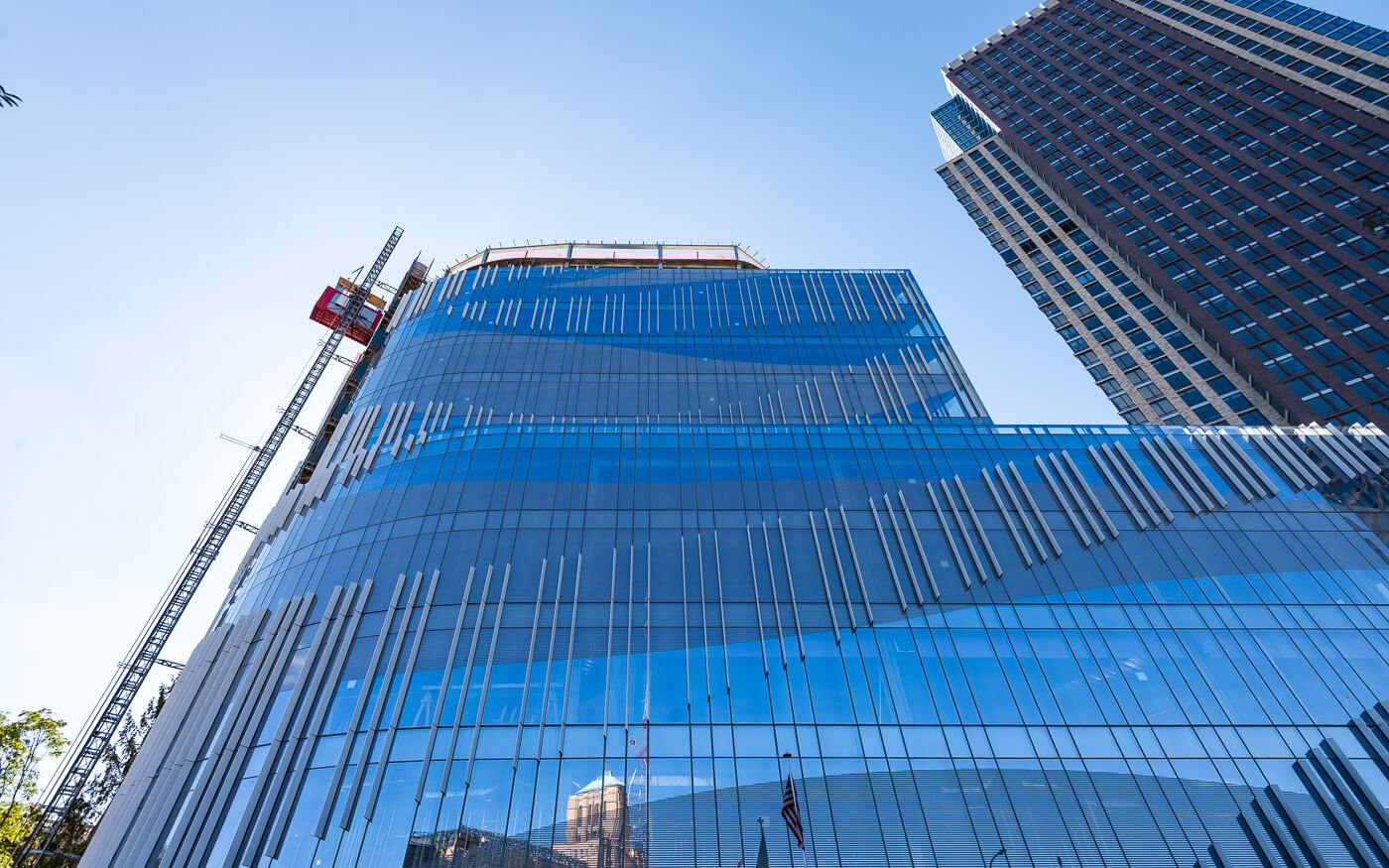
The owner and developer of the building is the New York Hotel Trades Council & Hotel Association of New York City, as we have reported. Health Center Inc. will operate a five-floor health center, while office and retail tenants will occupy the remaining floors. HCI oversees the health benefits to union members, retirees and dependents of the New York Hotel Trades Council.
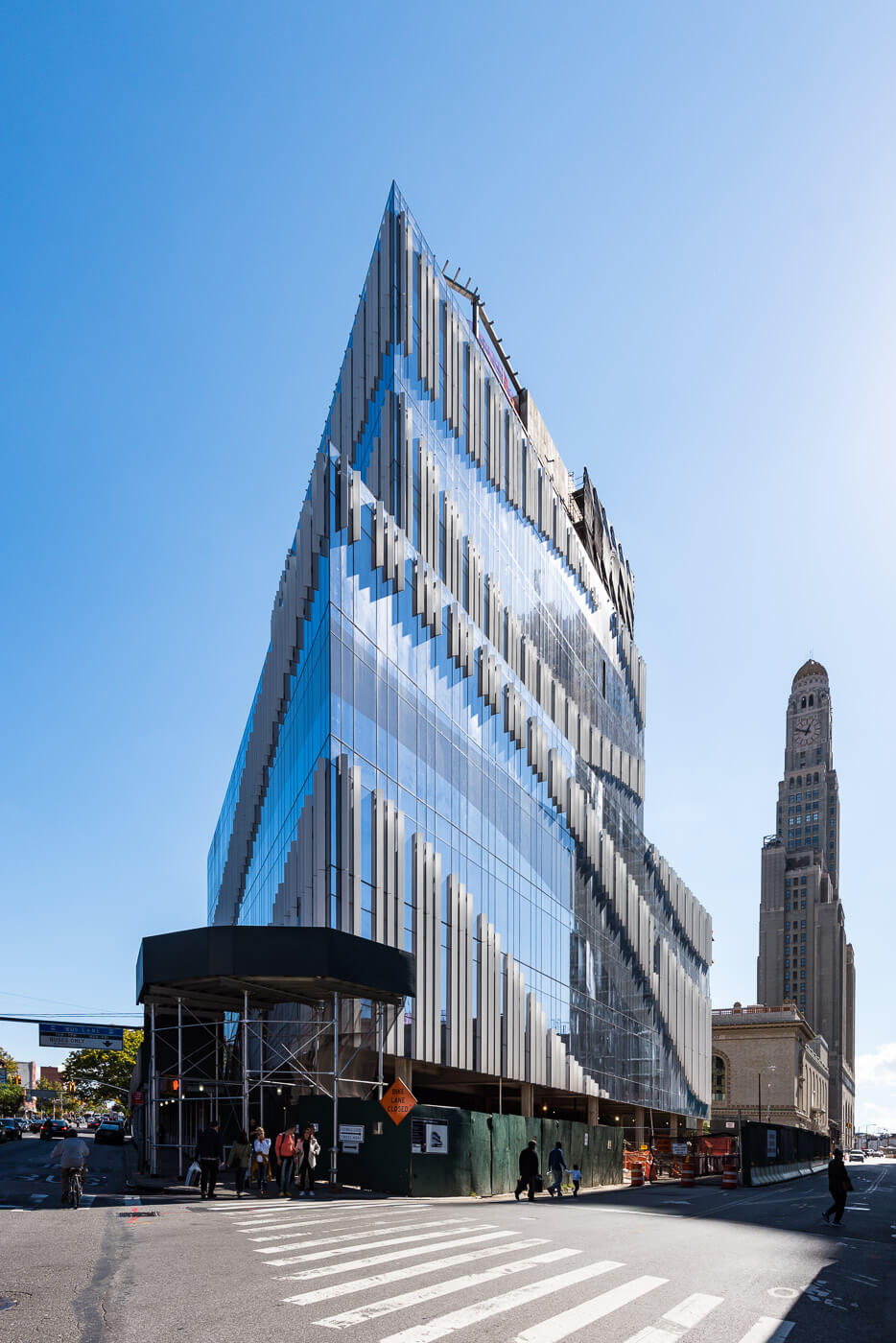
The facade features a wave pattern created by a variety of glass types with varying levels of transparency (known as fritted glass) and 10-inch metal fins anchored to the facade panels. The striations on the facade create the illusion of movement.
Or, as the architect put it in a prepared statement in 2014, “These architectural features will appear to dissolve the edges of the building and create a dynamic, sculptural form that gives a different impression to passersby from different vantage points.”
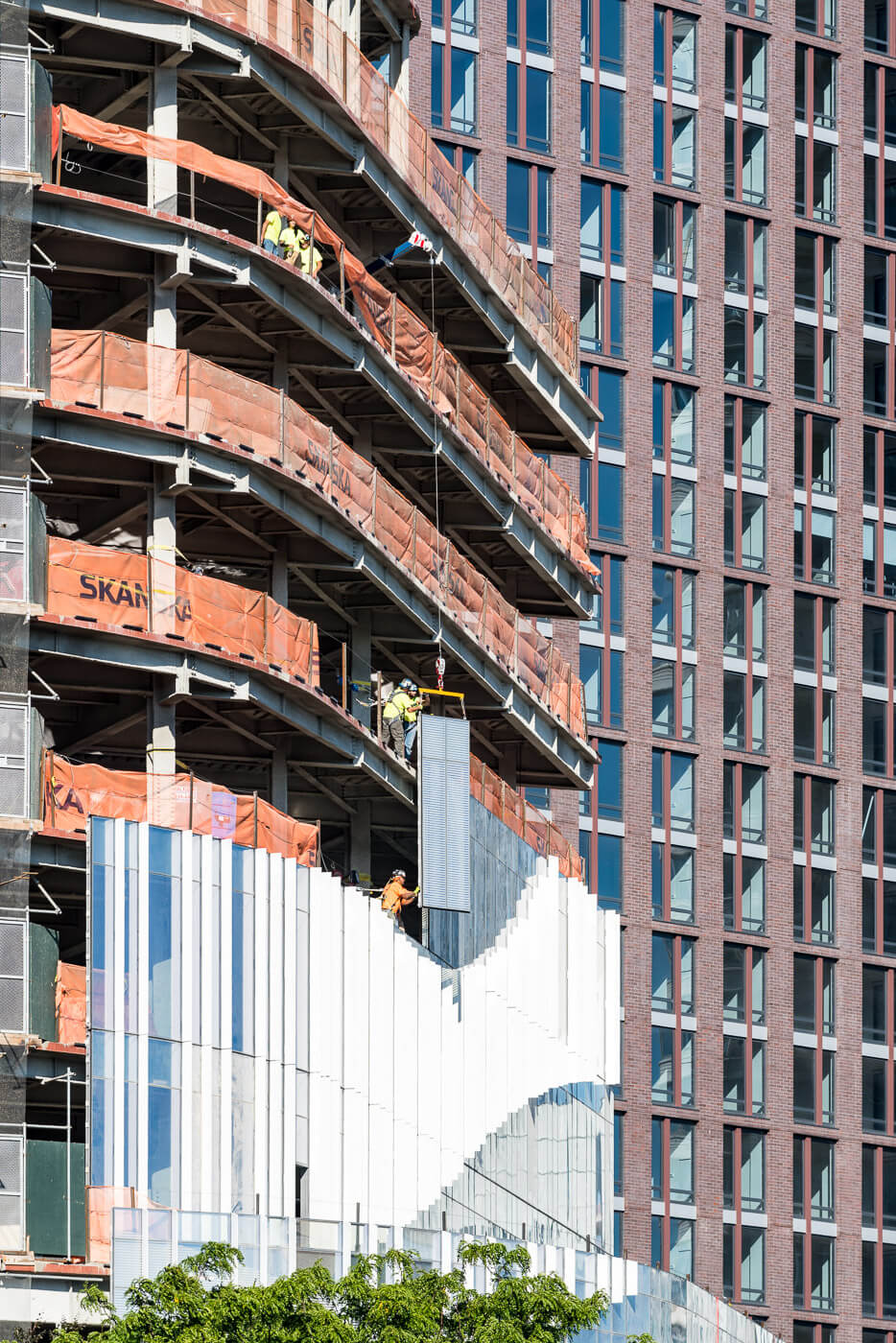
The massing of the building features a teardrop footprint that follows the triangular shape of the site and a setback volume at the sixth floor that allows for a terrace at that floor and at the roof.
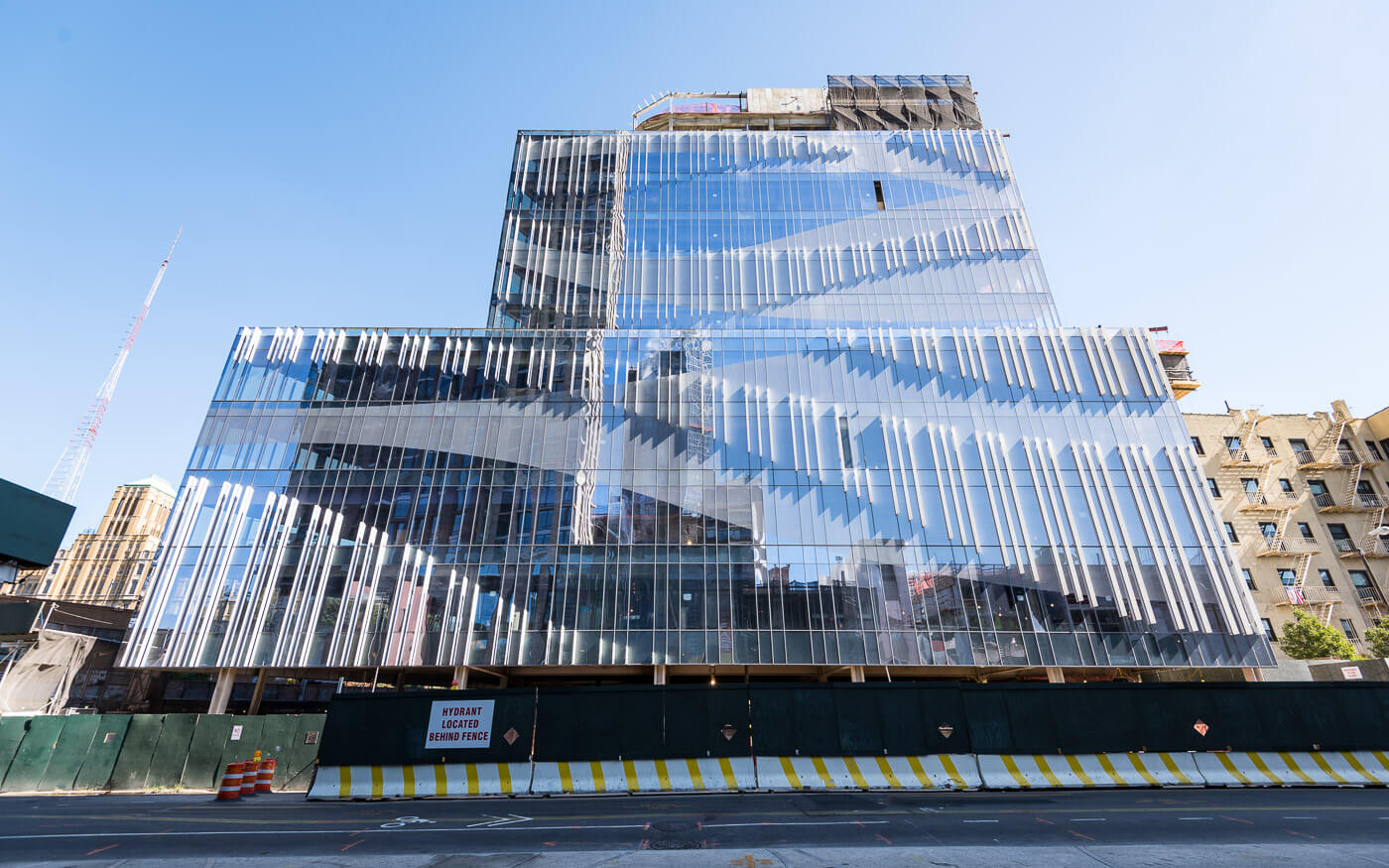
Francis Cauffman specializes in corporate, healthcare and higher-education projects. The hotel trade organization bought the 19,136-square-foot property between Ashland Place and St. Felix Street in 2013 for $19,000,000.
The building replaces a parking lot. The steel superstructure topped out earlier this summer. Completion is expected in 2017, rounding out the new arts district’s nearby residential towers.
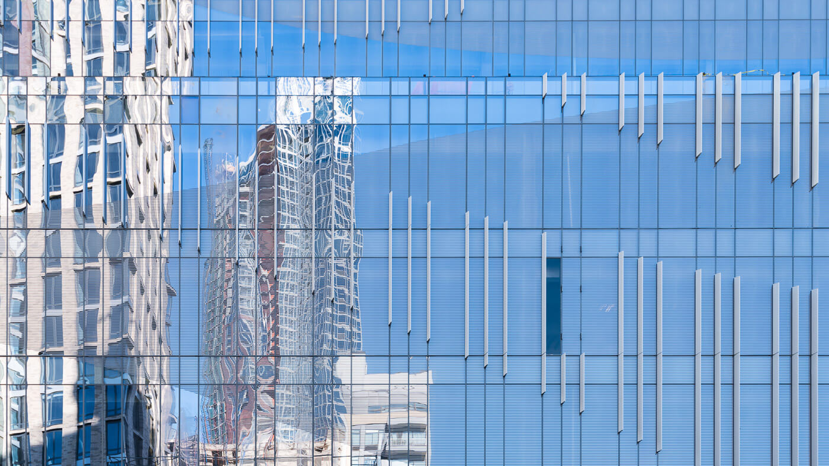
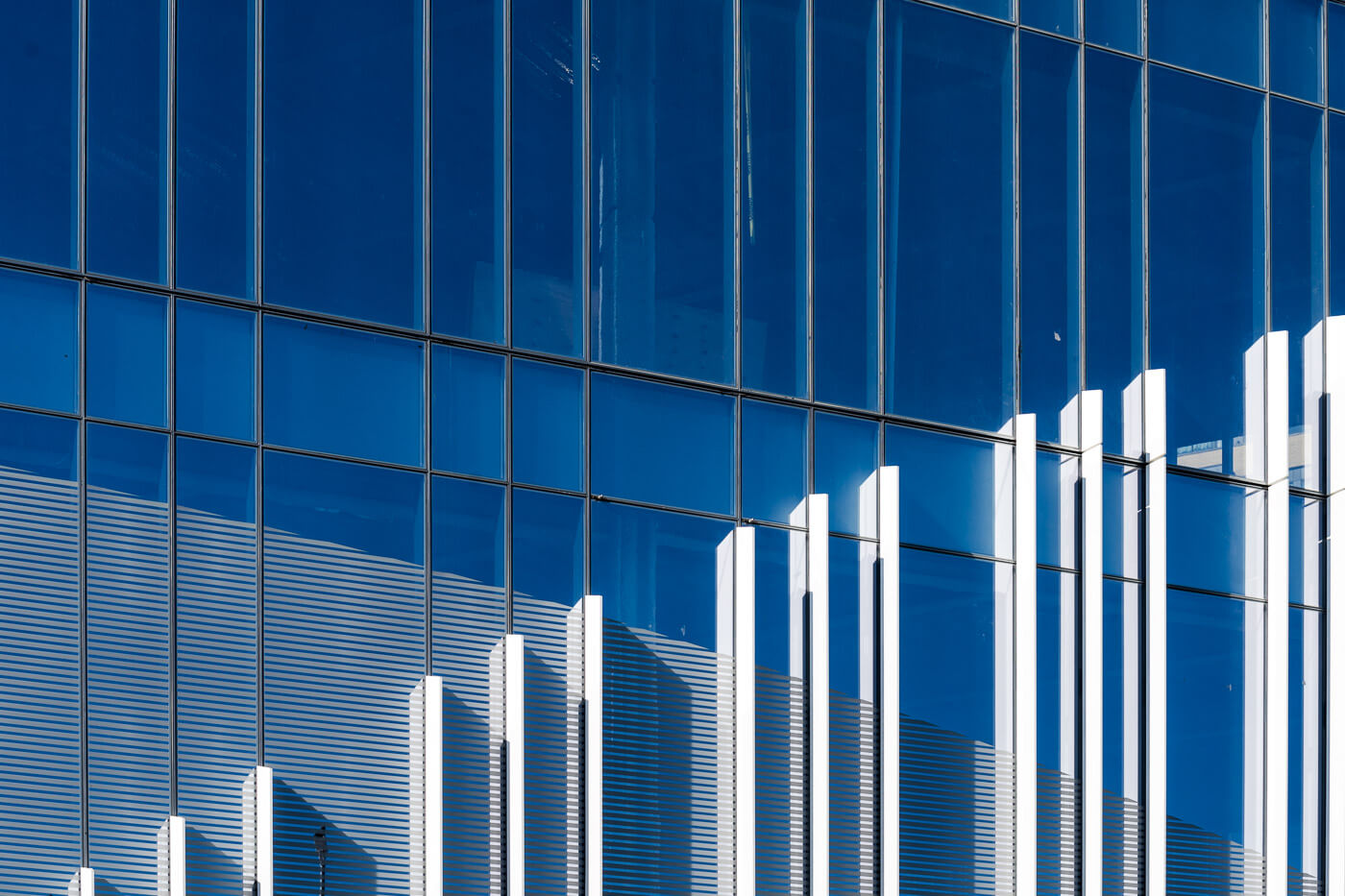
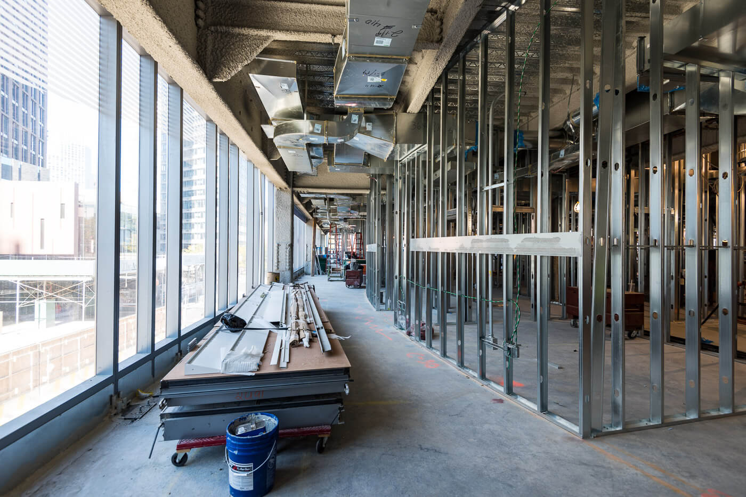
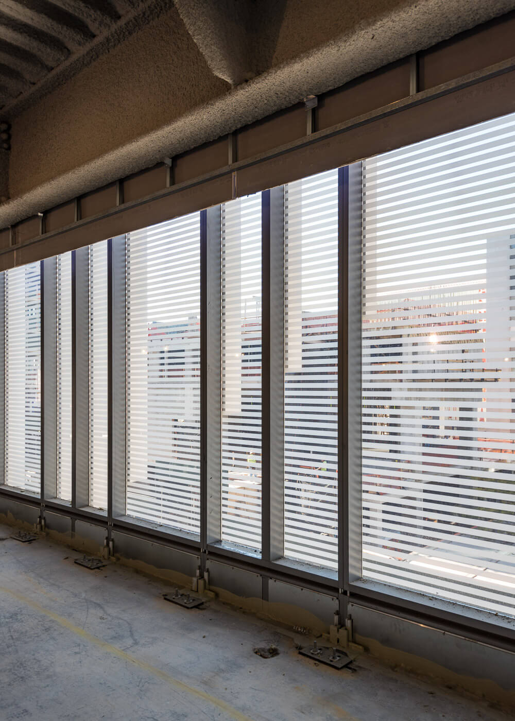
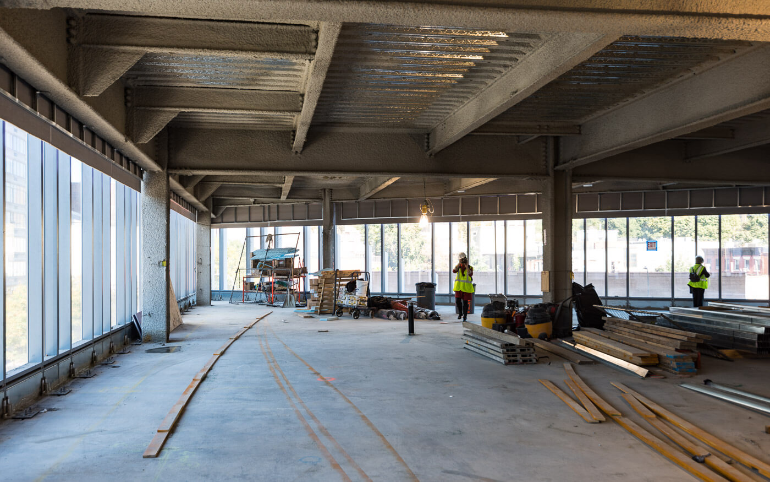
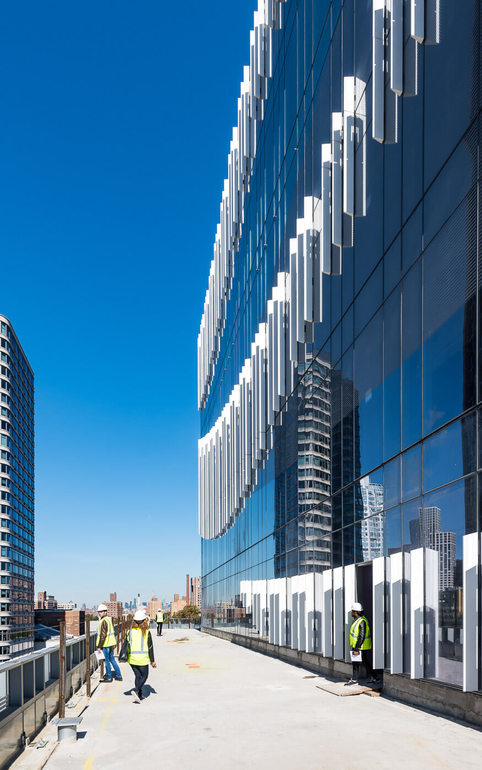
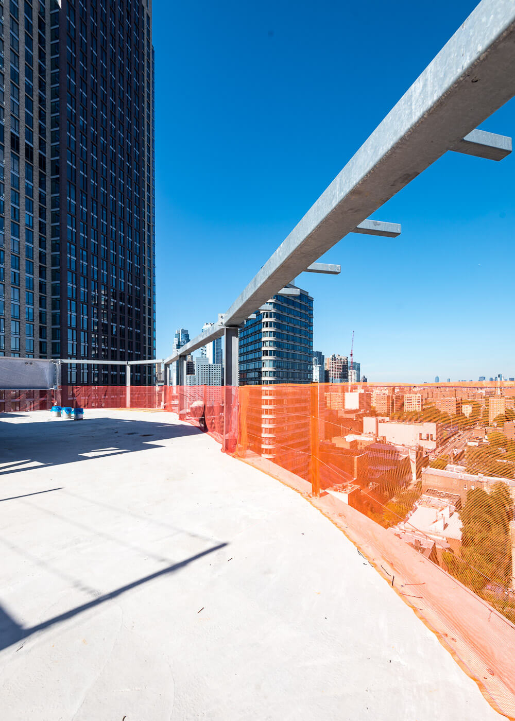
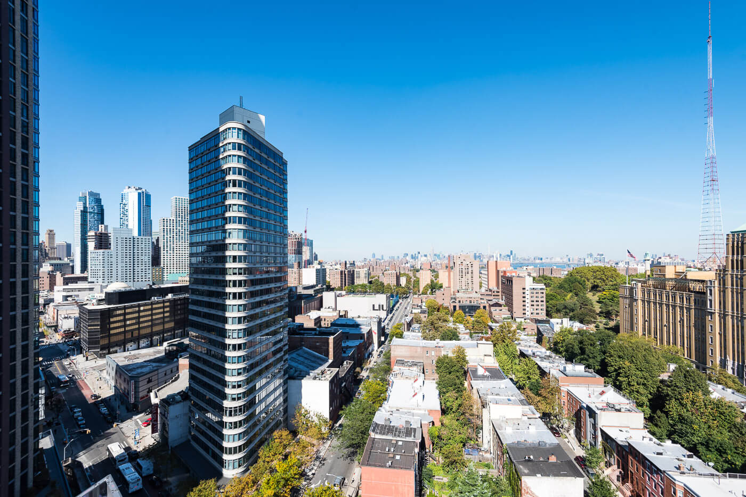
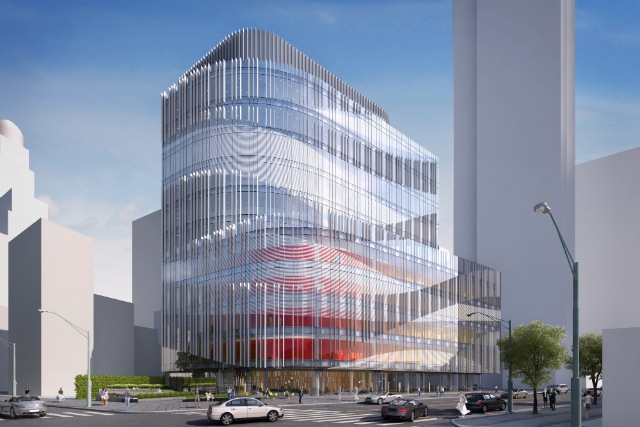
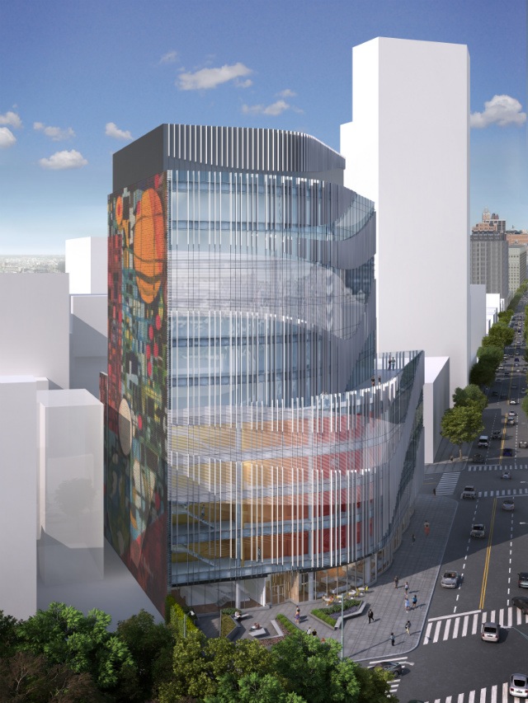
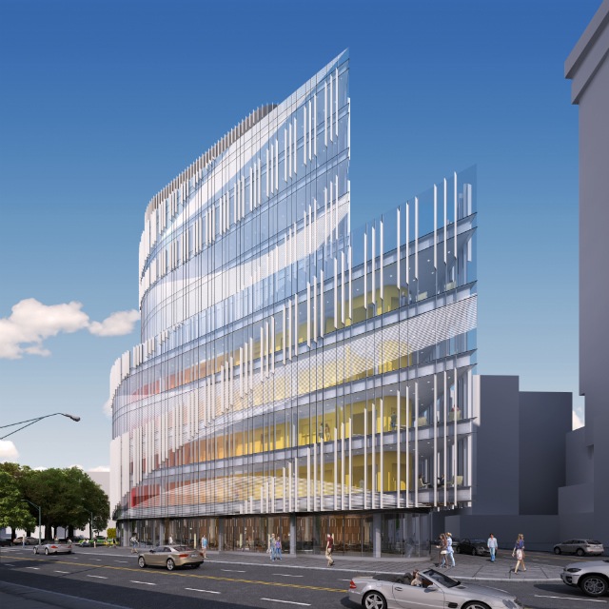
For more by Field Condition, a photo blog covering new developments across the five boroughs, visit Field Condition.
[Photos by Field Condition]
Related Stories
- Frits, Fins and Curves for Medical and Office Building in Fort Greene
- Twelve-Story Office Building With Health Center Coming to Fort Greene
- See Inside the Baltic Condos Rising on 4th Avenue in Park Slope
Email tips@brownstoner.com with further comments, questions or tips. Follow Brownstoner on Twitter and Instagram, and like us on Facebook.

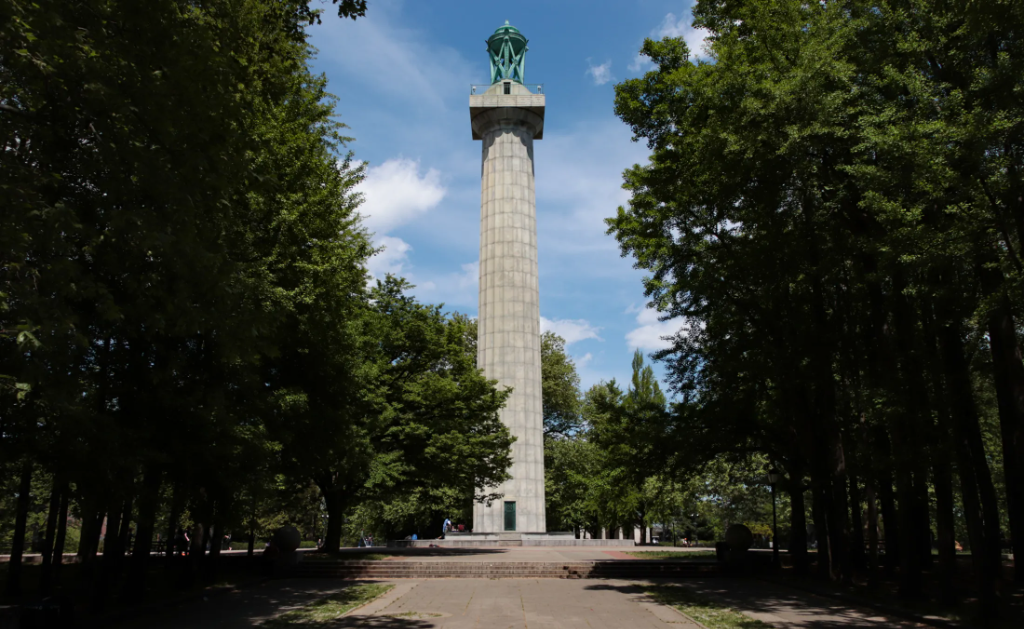
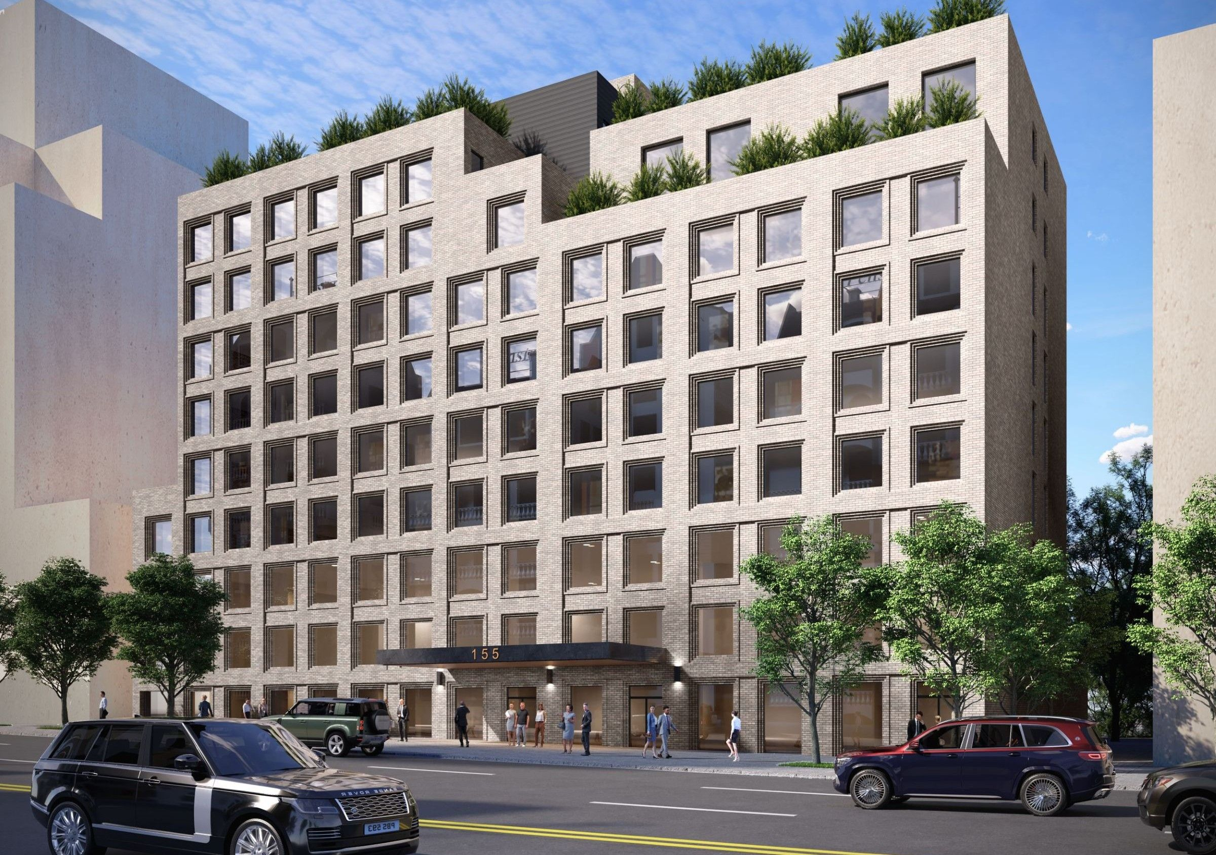
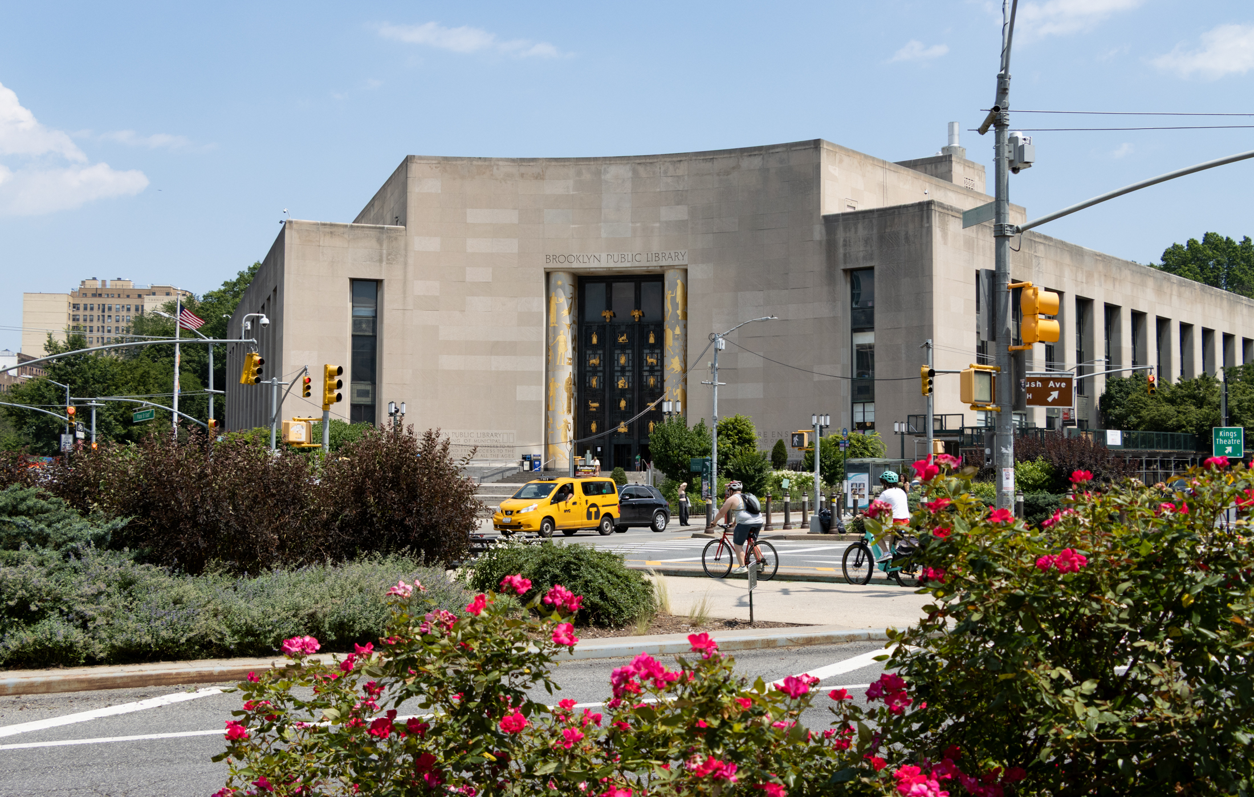
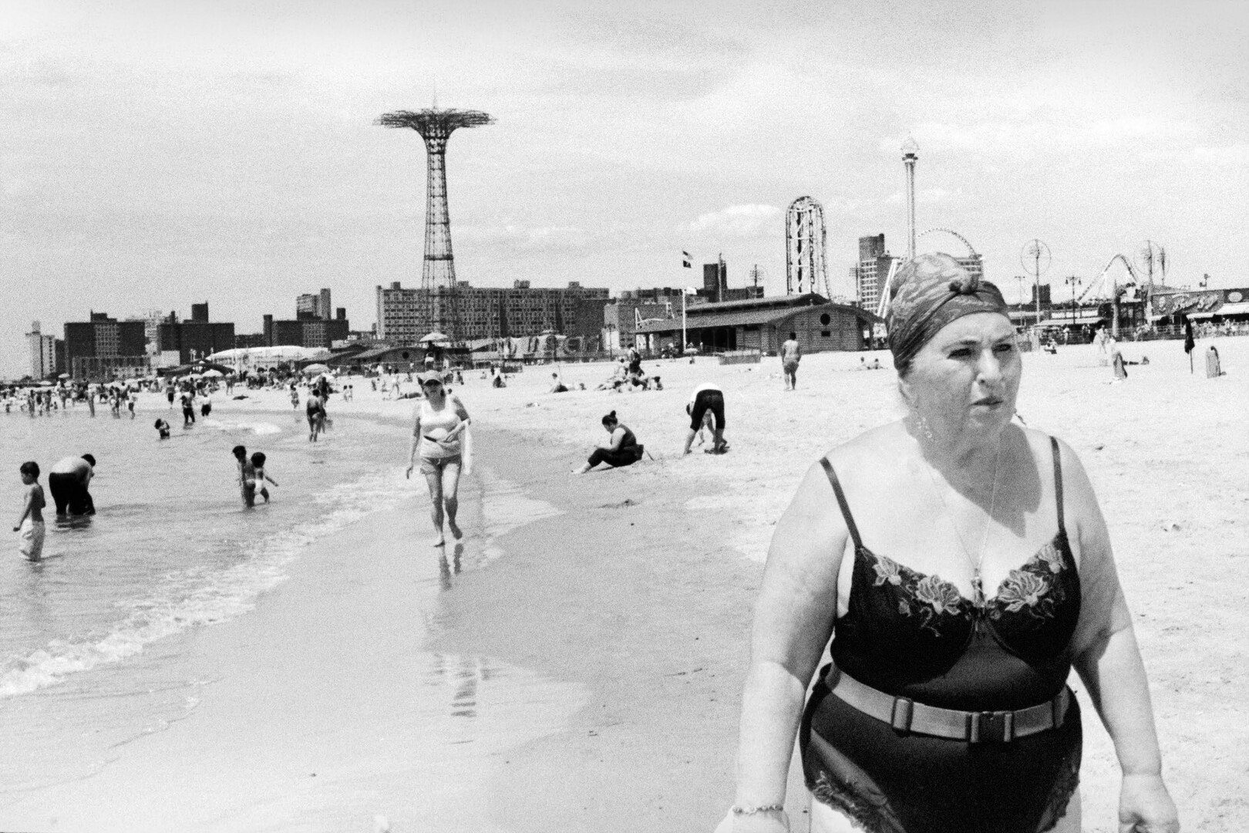
What's Your Take? Leave a Comment