Brooklyn Navy Yard Seeks Rezoning to Add Health Club, Museum, Other Uses to Sprawling Complex
No specific project is being proposed at the Navy Yard as a result of the rezoning, and the application states that approval is “not expected to result in new development density beyond that which is permitted as of right.”

Rendering by WXY via Department of City Planning
A rezoning could soon be coming to the Brooklyn Navy Yard.
According to an Environmental Assessment Statement reviewed by the Department of City Planning at an online meeting Monday, June 7, the Navy Yard is looking to create a Special Brooklyn Navy Yard District that would allow “the introduction of compatible community facility and commercial uses.”
No specific project is being proposed, and the rezoning application states that approval is “not expected to result in new development density beyond that which is permitted as of right.” But the application lists three potential areas of development, signaling their plans: a site on Kent Avenue, another site on Navy Street and a third site on Flushing Avenue, which can be seen on the map below.
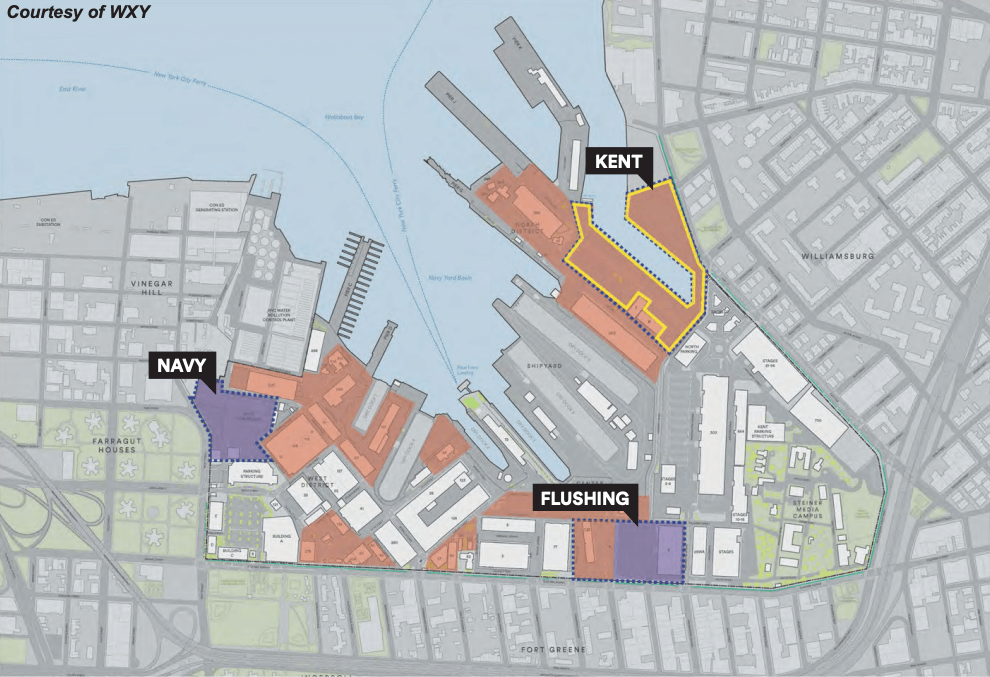
Currently, the site on Navy Street is occupied by the NYPD, who use it as a tow pound facility, and the Flushing Avenue site contains a warehouse that is owned and operated by the Department of Justice. According to the application, if the rezoning is approved it is expected that those tenants would be relocated.
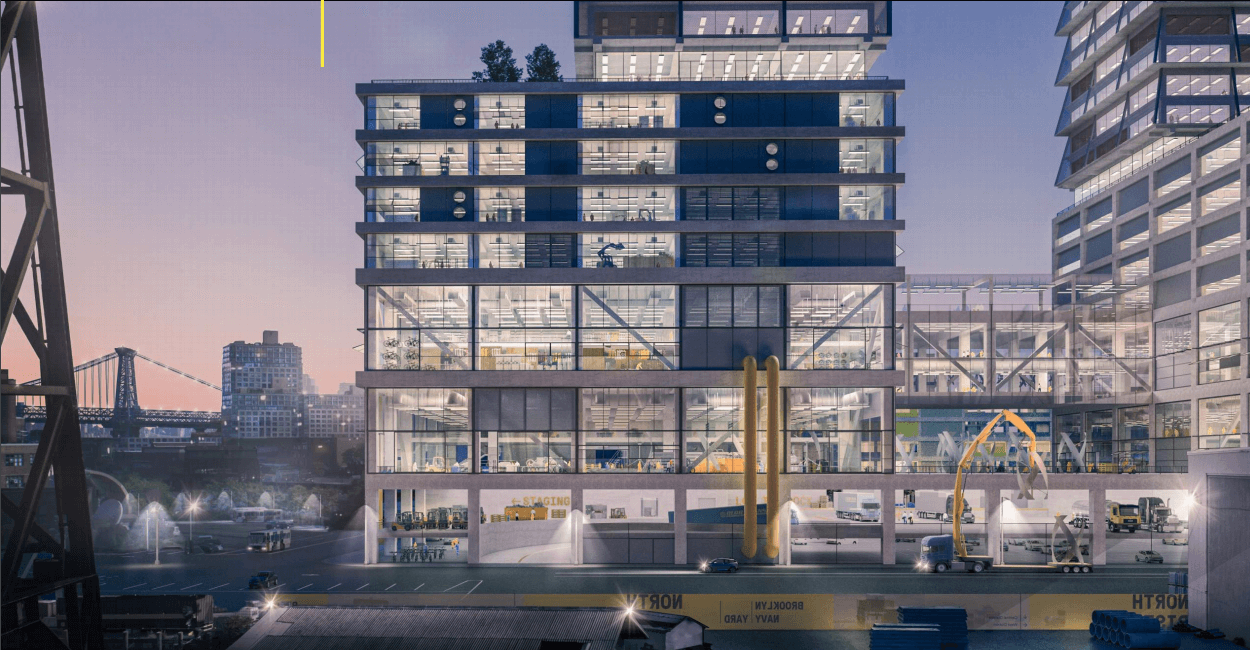
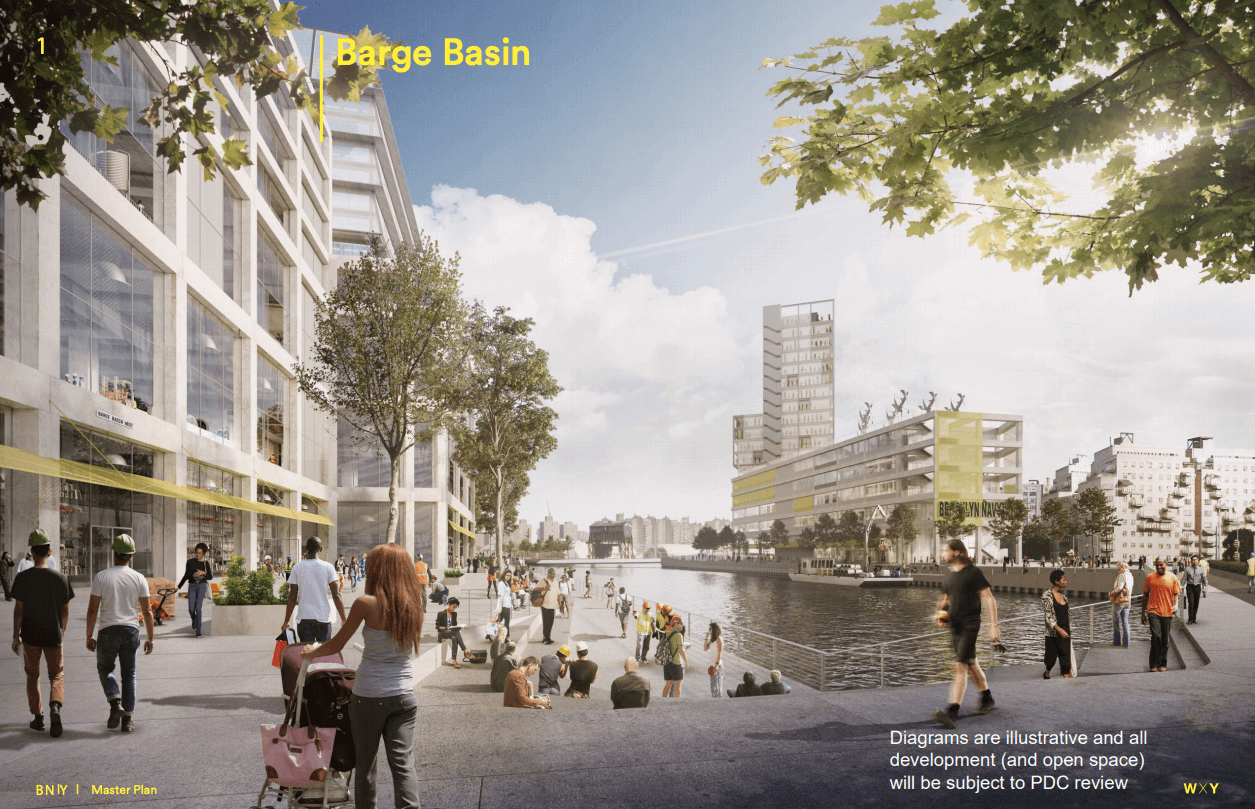
The application details possible development on all three sites if the rezoning is approved. On the Kent Avenue site, three buildings would be constructed with a seven-story base and a nine- to 13-story tower on top. Those buildings would contain approximately 1,825,011 gross square feet of industrial space, 436,624 gsf of commercial (both office and retail) space and 250,000 gsf of community facility (academic) space. Open space would also be included along Barge Basin, next door to the planned 23-story development at 500 Kent Avenue.
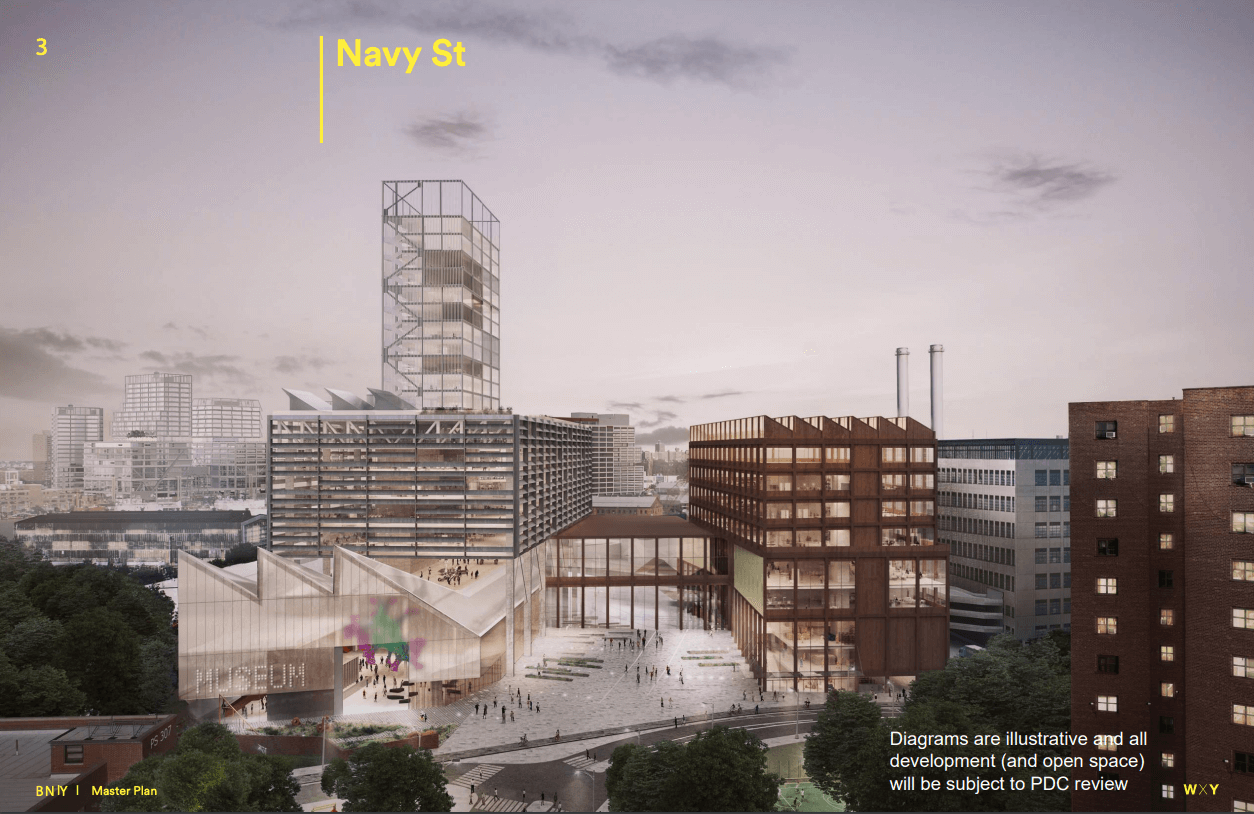
At the Navy Street site, two buildings would be constructed, one at eight stories tall and the other 20 stories tall (a seven-story base topped with a 13-story tower). Here, the two buildings would include a combined approximate of 458,590 gsf of industrial space, 142,617 gsf of commercial space and 250,000 gsf of community facility (academic and museum) space.
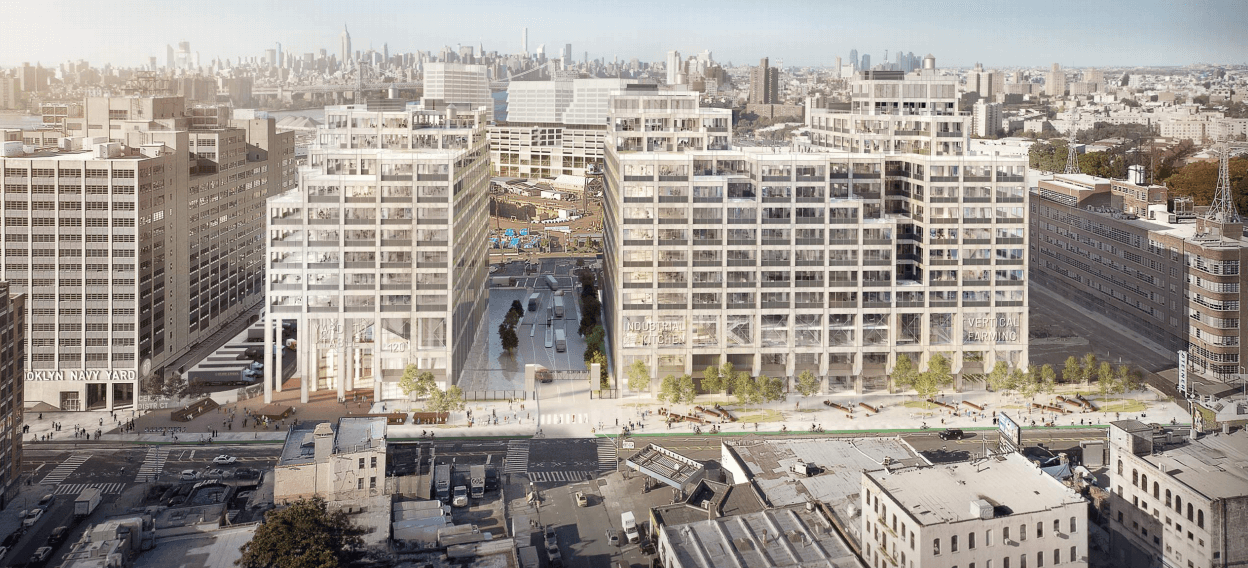
On the Flushing Avenue site, another two buildings would be built, each rising 16 stories. They would contain approximately 773,170 gsf of industrial space, 225,950 gsf of commercial space, some of which would be occupied by a health club and 250,000 gsf of community facility space.
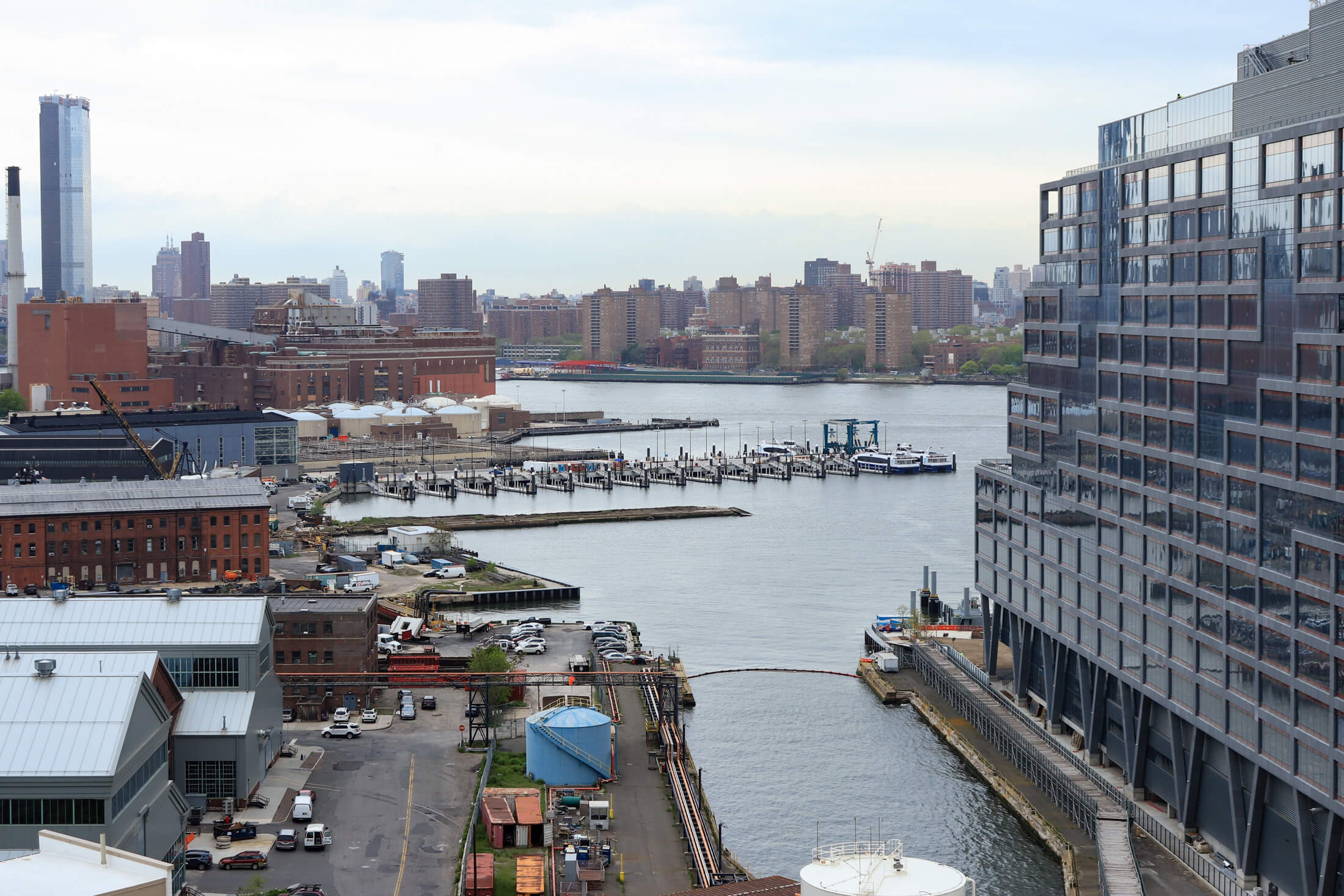
New York City owns the Navy Yard, and the Brooklyn Navy Yard Development Corporation manages it. Leasing has been going slowly for the yard’s most recent addition, WeWork’s troubled Dock72 purpose-built office space, according to The Real Deal. The Navy Yard signaled its intention to develop these three sites in its 30-year master plan, released in 2018.
“I couldn’t be more excited about this project,” said Department of City Planning chair Marisa Lago during the online review. “I have fond teenage memories of wandering through the recently shuttered Brooklyn Navy Yard in the early 70s. I’m only admitting this because I’m assuming the statute of limitations for breaking and entering has long passed.”
This is “exactly the kind of project the city needs as part of its recovery from the pandemic,” she added.
Related Stories
- New Bike Path Shaping Up on Kent Avenue Near Brooklyn Navy Yard in Williamsburg
- Revealed: Restored Facade of Surviving Admiral’s Row House Comes Out From Under Wraps
- Wegmans in Brooklyn Navy Yard Getting Closer to Reality as Signs Go Up
Email tips@brownstoner.com with further comments, questions or tips. Follow Brownstoner on Twitter and Instagram, and like us on Facebook.





What's Your Take? Leave a Comment