See Inside Brooklyn Heights' Historic Leverich Towers Hotel, Set to Open to Seniors in March
Renovation of the 1928 building is 75 percent complete, and move-ins are expected to start March 20.

The building in 2017. Photo by Susan De Vries
Private equity firm Kayne Anderson Real Estate is aiming for a March opening for the highly anticipated conversion of the Leverich Towers Hotel at 21 Clark Street into a high-end assisted living facility for seniors, the firm and its partners said Tuesday. The Watermark at Brooklyn Heights, as it will be known, will be operated by Watermark/The Freshwater Group, which also has an ownership stake in the property. Tishman Speyer is codeveloping.
Renovation of the 1928 building, which is located in the Brooklyn Heights Historic District and was most recently owned by the Jehovah’s Witnesses and used as a dormitory and cafeteria, is 75 percent complete, and move-ins are expected to start March 20, a rep from Tishman Speyer told Brownstoner. The space opened for hard-hat tours a week ago, and a lot of curious neighbors stopped by to see it and share their memories of when it was a hotel, said Watermark Retirement Communities Managing Director Andrea Ellen during one such tour Wednesday. The Tucson, Ariz.-based company operates more than 50 senior communities in the U.S.
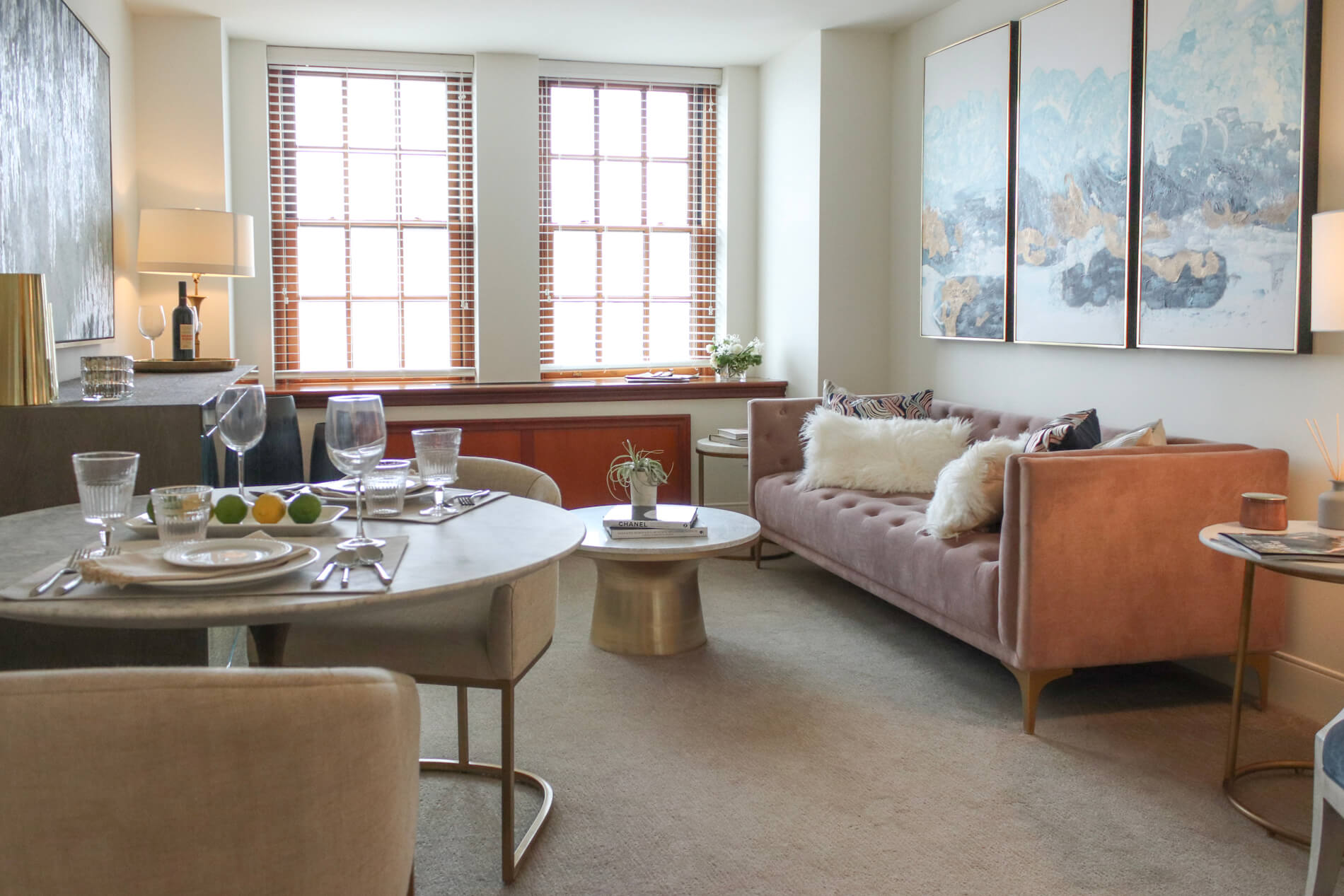
When it is complete, the 16-story building will have 275 apartments (including 42 units for memory care), a rooftop terrace, garden, club room, two-story restaurant, art gallery, library, pool, arts studio and theater. The apartments will include vintage mahogany trimmed windows and step-in showers. Architect firm Montroy DeMarco Architecture (MDA) and interior designer Lemay + Escobar are designing the renovation.
“We wanted to honor the history and maintain the integrity of the building,” said Ellen. All the building’s existing windows and mahogany surrounds were protected during construction, and the apartments designed around them, architect and Montroy DeMarco Architecture partner Richard DeMarco told Brownstoner.
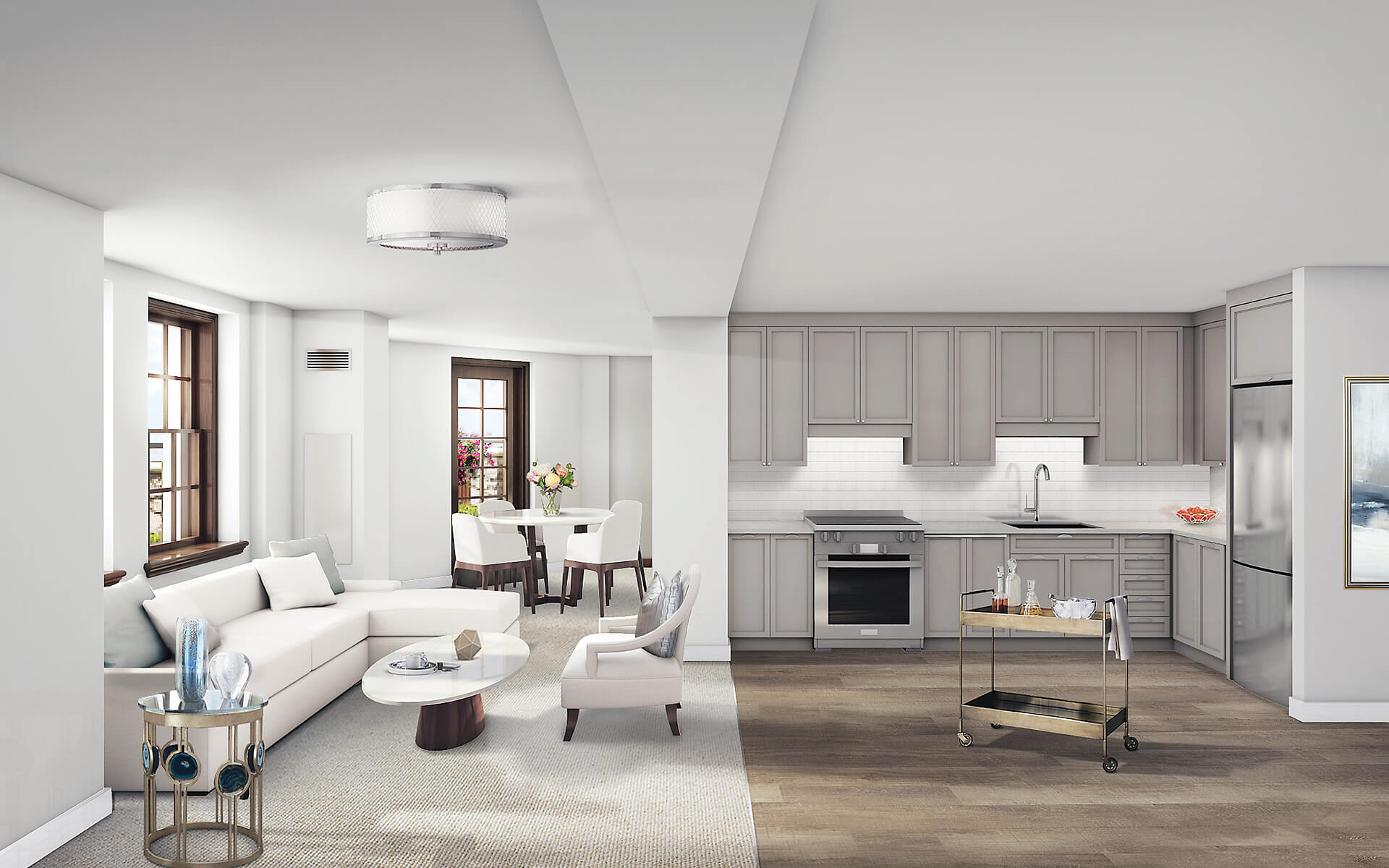
The designers took care to preserve existing room layouts as much as possible — there are 79 different apartment floor plans — and kept all the waste stacks.
The building will have a variety of outdoor spaces for residents, including terraces on the 16th floor with views of Manhattan, the Brooklyn Bridge and the Statue of Liberty. A handful of gardening beds will be available on one of the terraces for gardening by residents. There will also be a staff roof garden that will supply herbs and vegetables to the kitchen.
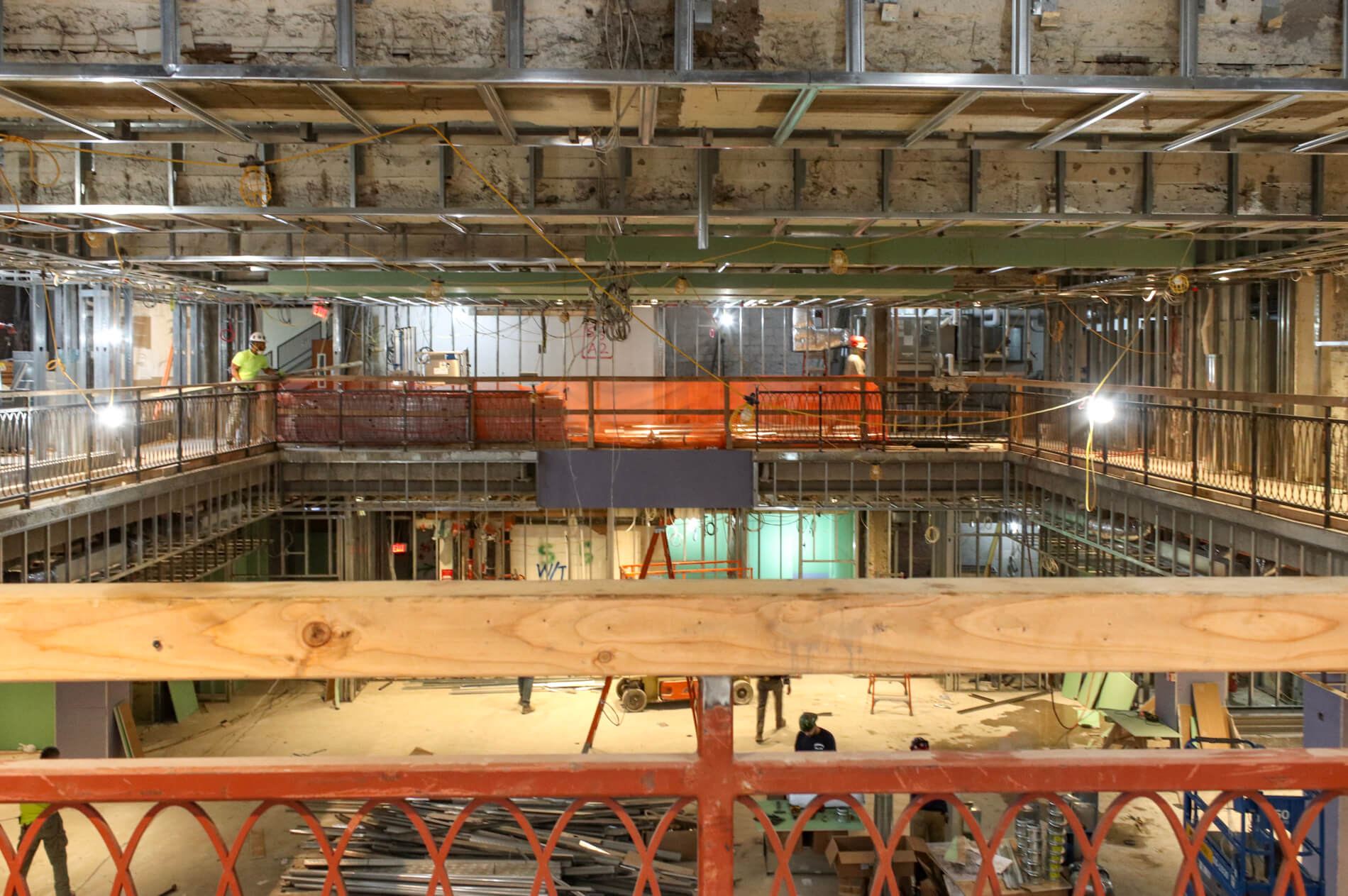
Many of the public spaces are designed to be dramatic, including the lobby, two-story restaurant and library. “We are respecting the original beauty of the building and reviving some features to create an amenity-filled environment for discerning seniors,” DeMarco said in a prepared statement. “Overall, we have planned and designed the Watermark at Brooklyn Heights to enable residents to be proud of their environment.”
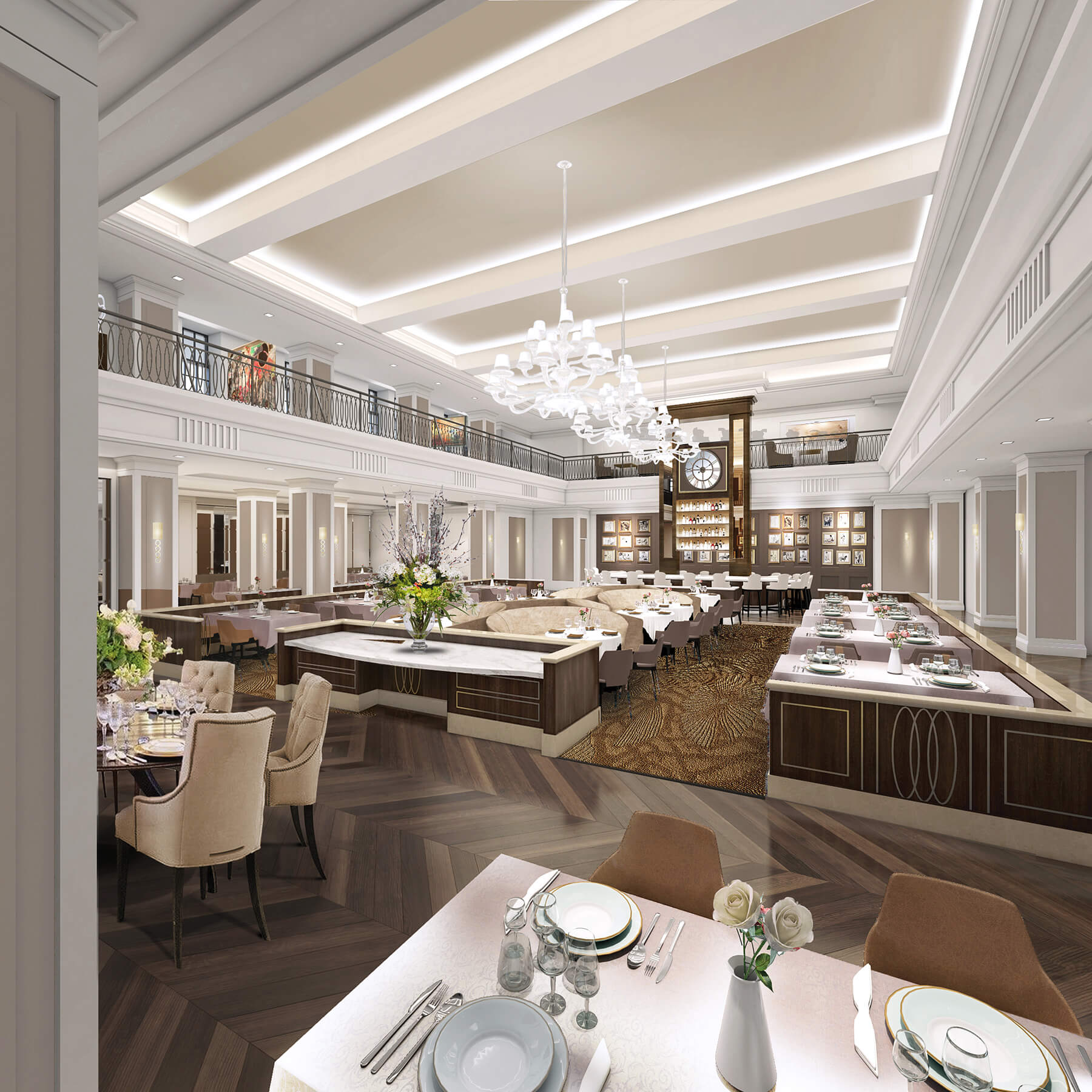
The building, also known as 25 Clark Street, was one of several grand hotels in the Heights constructed in the early 20th century. Rents in the new residences are expected to range from $8,200 to 20,000 a month, said a spokesman.
The shortage of senior living facilities in the borough was highlighted by the controversial closing of Park Slope’s troubled senior assisted living facility Prospect Park Residence, whose owner sold it to a developer who turned it into condos. The shortage of senior care facilities in the borough is due to high property values, the New York Times has reported.
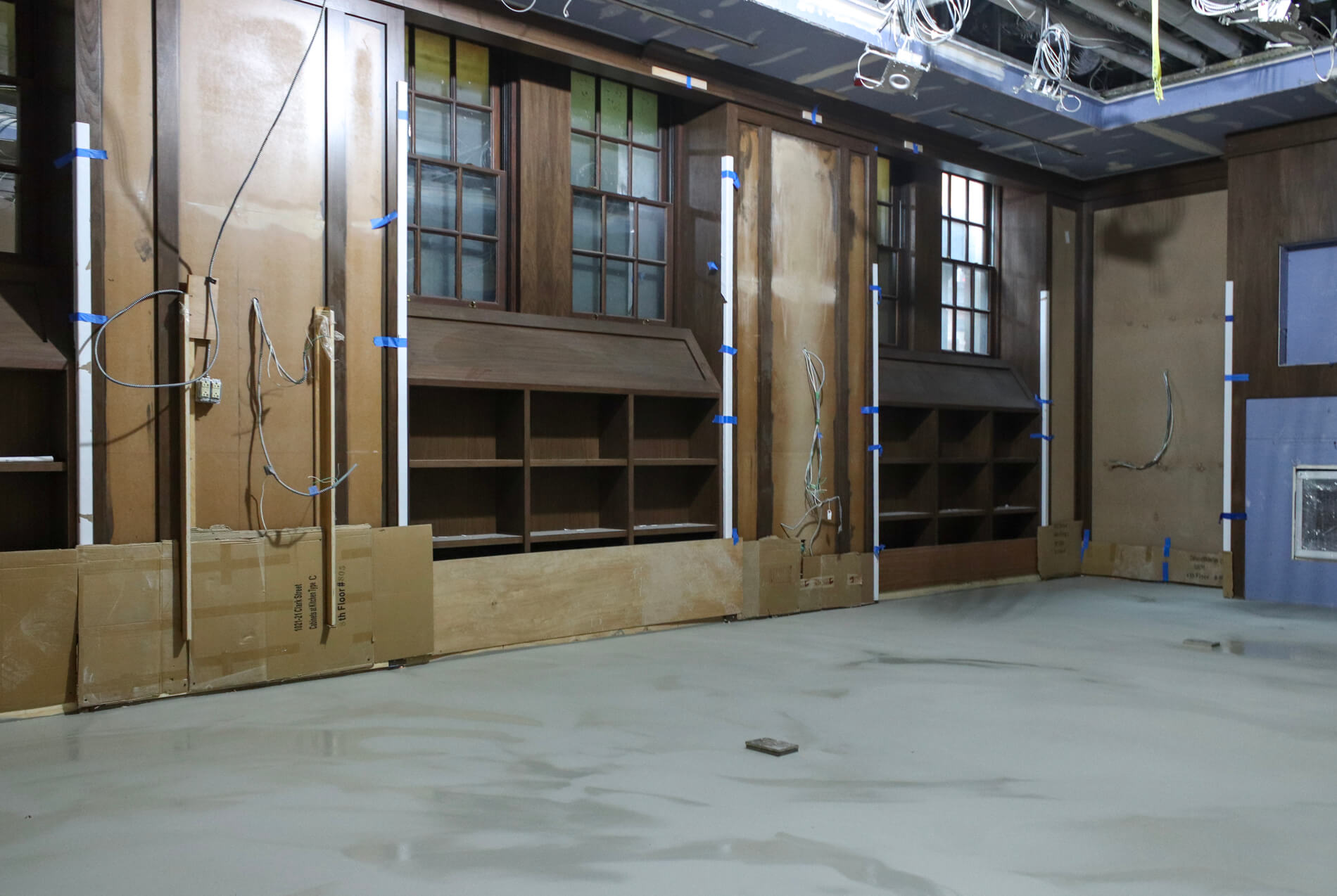
“The owners and architects have specifically designed the redevelopment to appeal to Brooklynites, who wish to remain in their beloved borough upon retirement, to maintain their network of friends and relatives and still have access to cultural, shopping, and entertainment opportunities,” said a spokesman for the development in an email. “This is the very first time retiring Brooklyn residents actually have a high quality local retirement living opportunity to consider, which is quite surprising considering the size of the borough.”
“We are enthusiastic to be involved in fulfilling a growing demand for high-quality seniors housing in the heart of Brooklyn Heights,” said Al Rabil, CEO, Kayne Anderson Real Estate in a prepared statement.
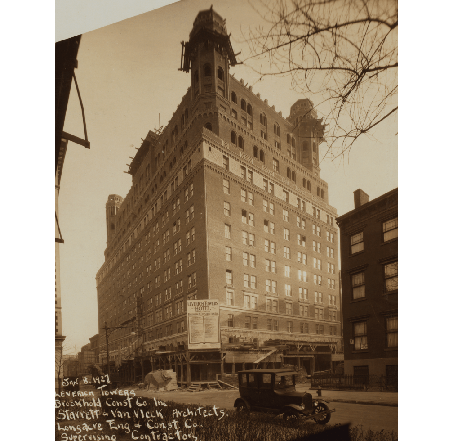
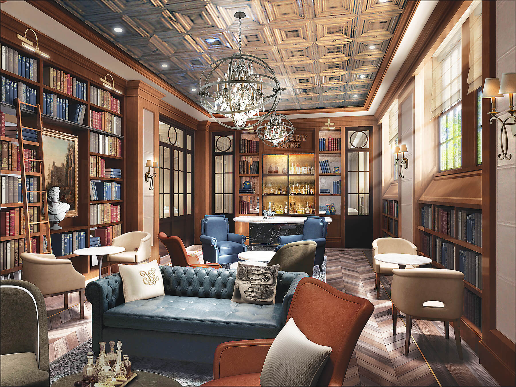
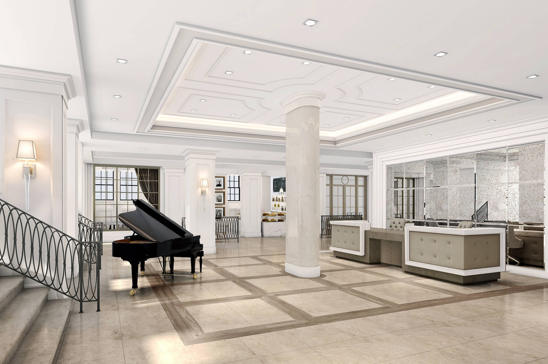
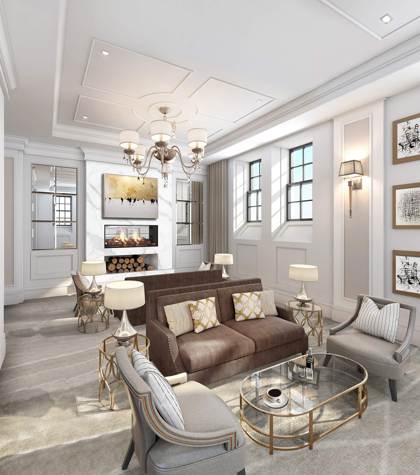
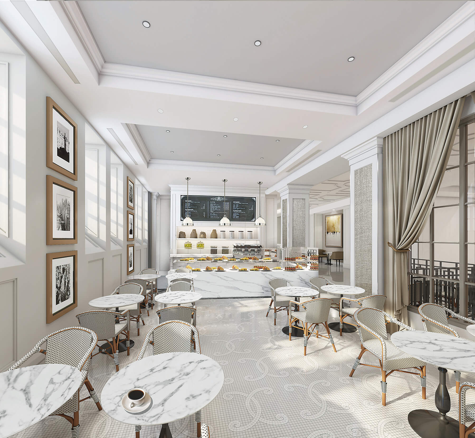
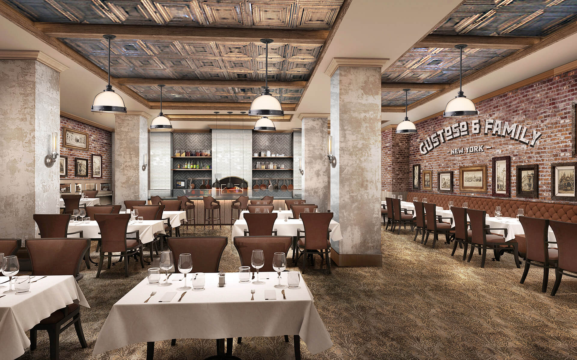
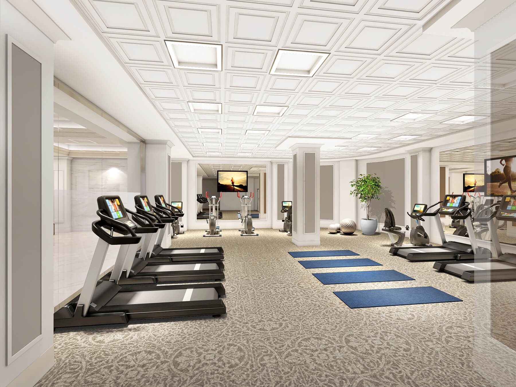
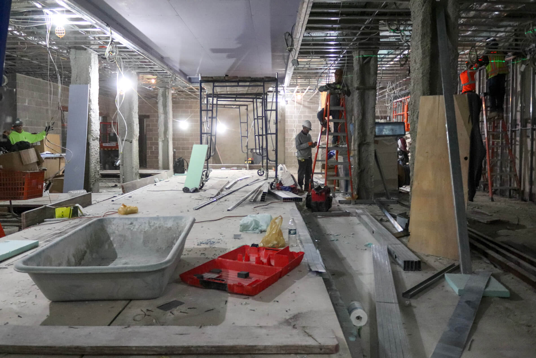
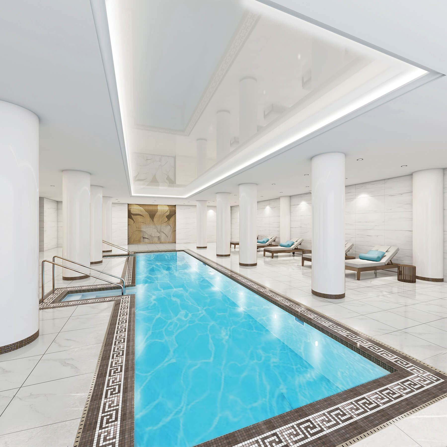
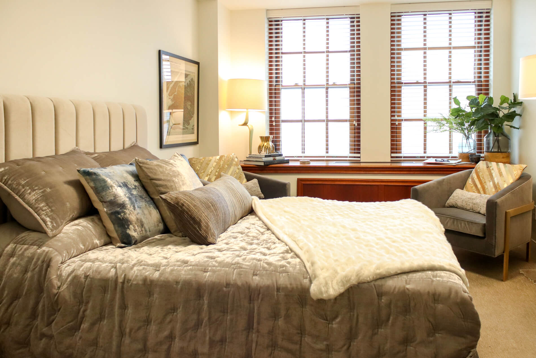
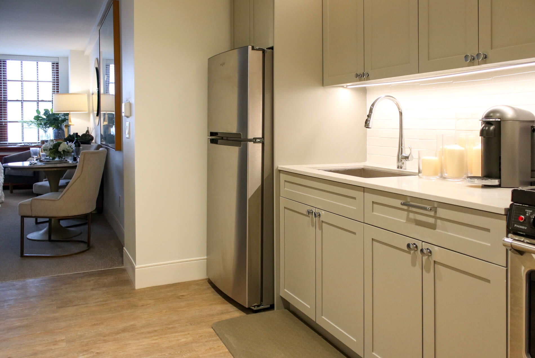
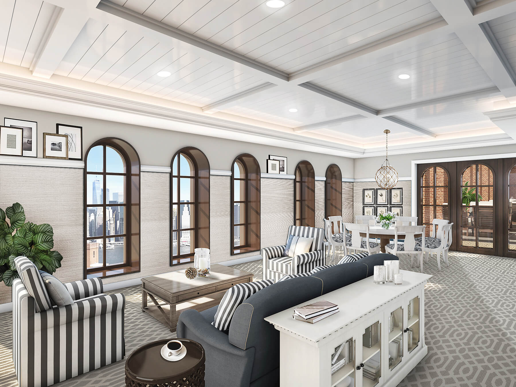
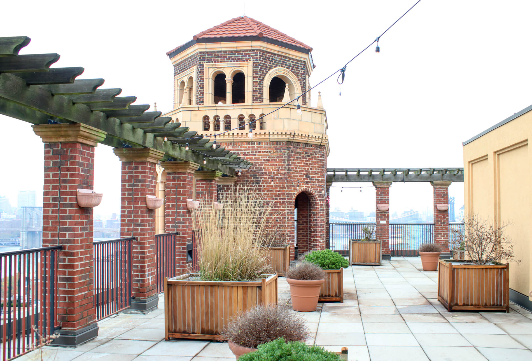
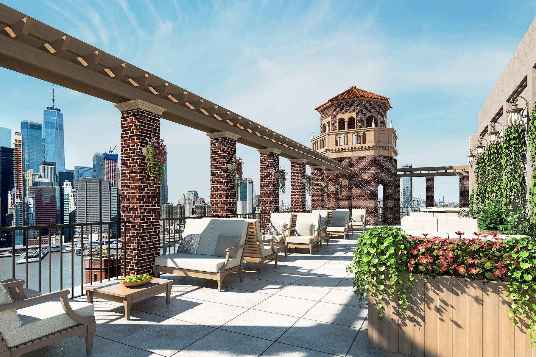
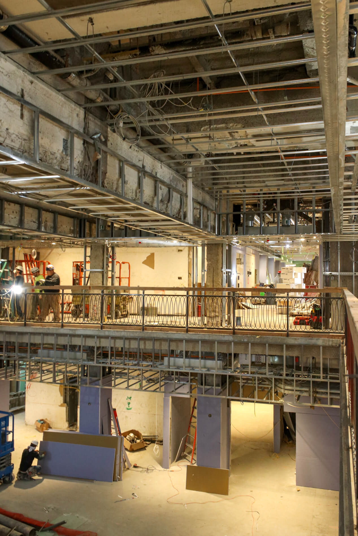
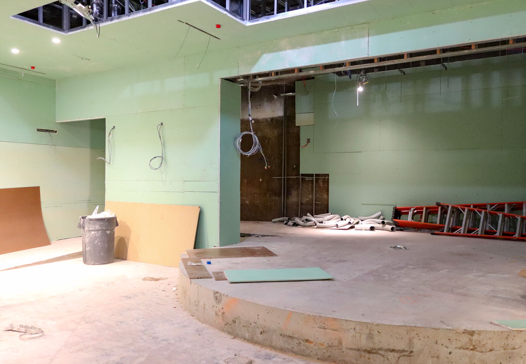
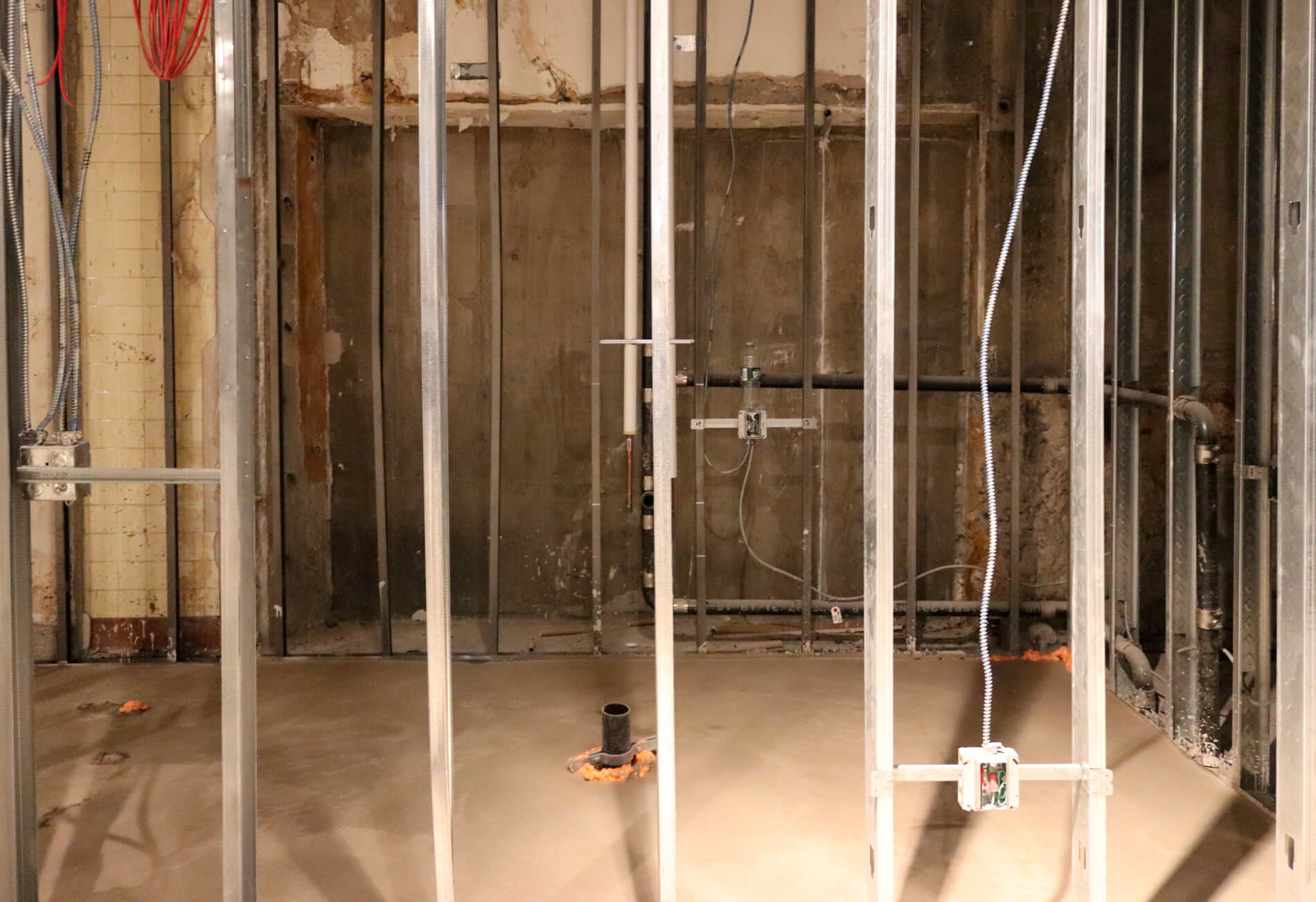
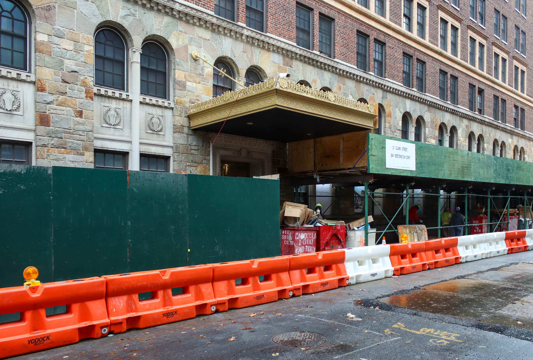
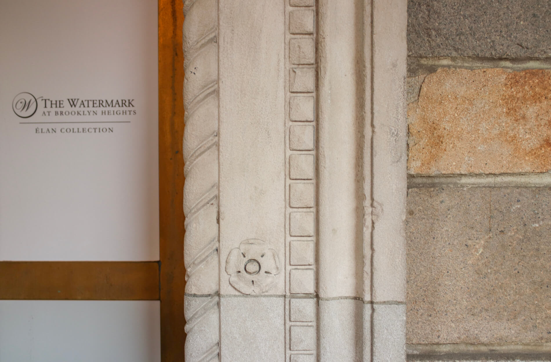
[Renderings via Watermark, photos by Susan De Vries unless noted otherwise]
Related Stories
- Private-Equity Firm Buys Jehovah’s Witnesses’ 21 Clark Street for $200 Million, Plans Senior Housing
- Soaring Property Values Cause Housing Crisis for Brooklyn Seniors
- Step Back in Time and Check Into the Leverich Towers Hotel in Brooklyn Heights (Photos)
Email tips@brownstoner.com with further comments, questions or tips. Follow Brownstoner on Twitter and Instagram, and like us on Facebook.


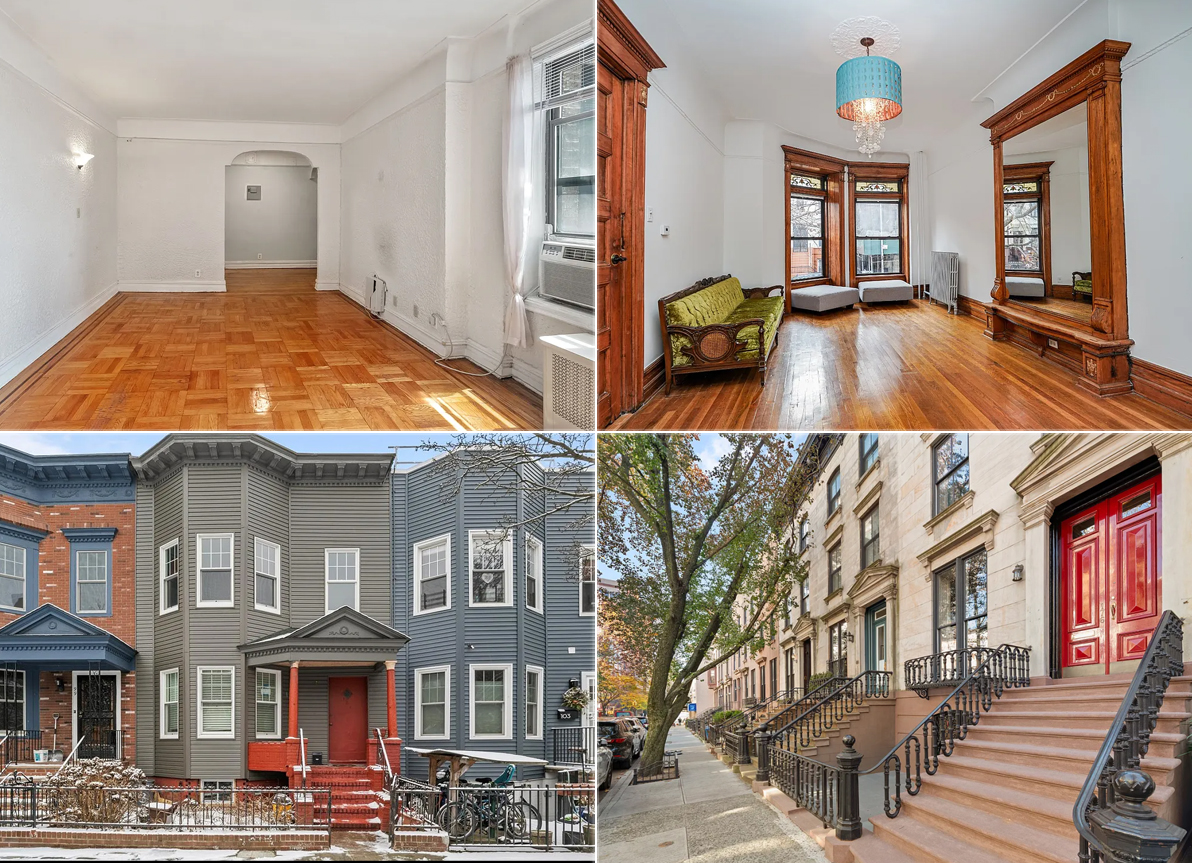
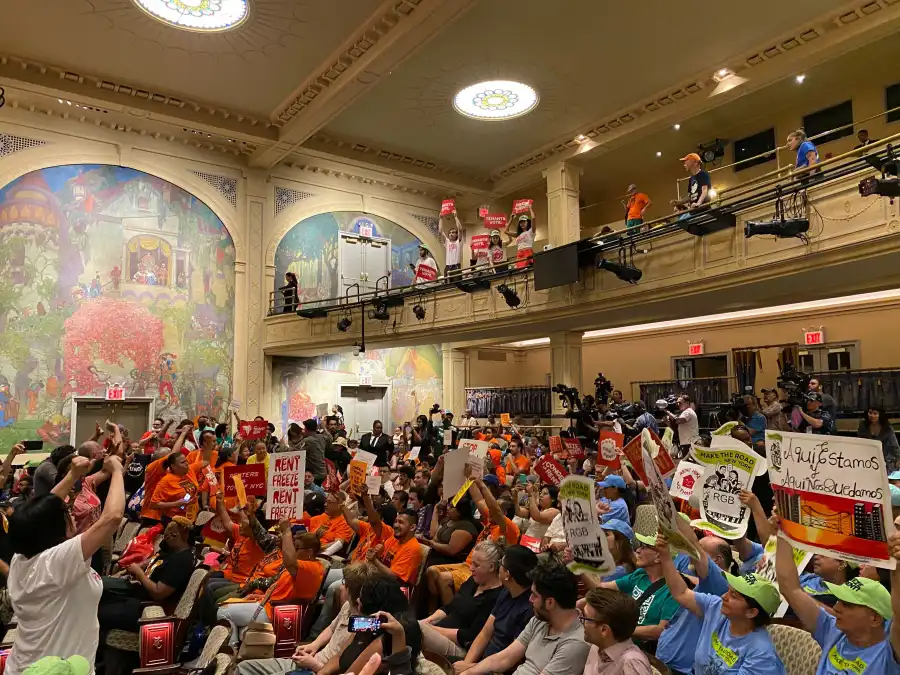
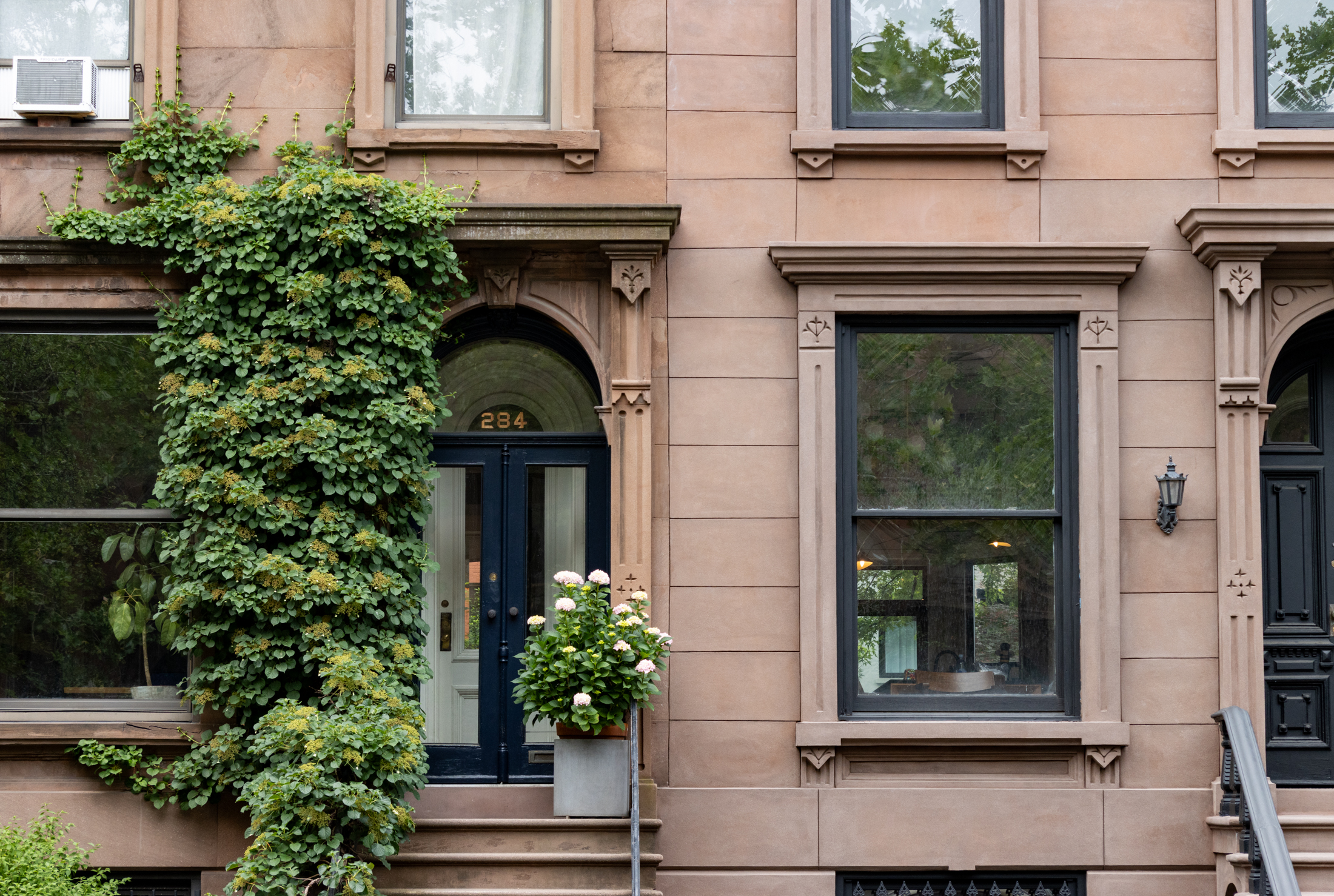
What's Your Take? Leave a Comment