Williamsburg Waterfront Set to Grow With Two Proposed New Developments on Horizon
Neighbors on Kent Avenue, the projects reach over 20 stories each and will include hundreds of apartments as well as office space.

500 Kent Avenue in March 2021. Photo by Craig Hubert
Development continues along the Williamsburg waterfront as two new projects are in different stages of getting ready to rise on Kent Avenue.
The first is the current site of a factory that is home to Certified Lumber, located at 484 Kent Avenue (478-490 Kent Avenue is also used as an address). An application for a demolition permit was filed in August 2020, and two for two new building permits were filed in January 2021. No permits have been issued yet.
Filings show a pair of proposed buildings. One is 21 stories with 182 apartments, a parking garage for 88 vehicles underground, along with space for 64 bicycles, the super’s office and workshop, a staff break room, a laundry room and a pet grooming room. Retail will be on the first floor, along with a meeting room. The residential units will start on the second floor, with a pool on the sixth floor and terraces on the seventh and eighth floors. Part of the roof terrace will be available to all tenants, while another part will be private and accessible only from the penthouse unit. The other one will be 22 stories, with 249 units, parking for 98 cars underground and retail on the ground floor.
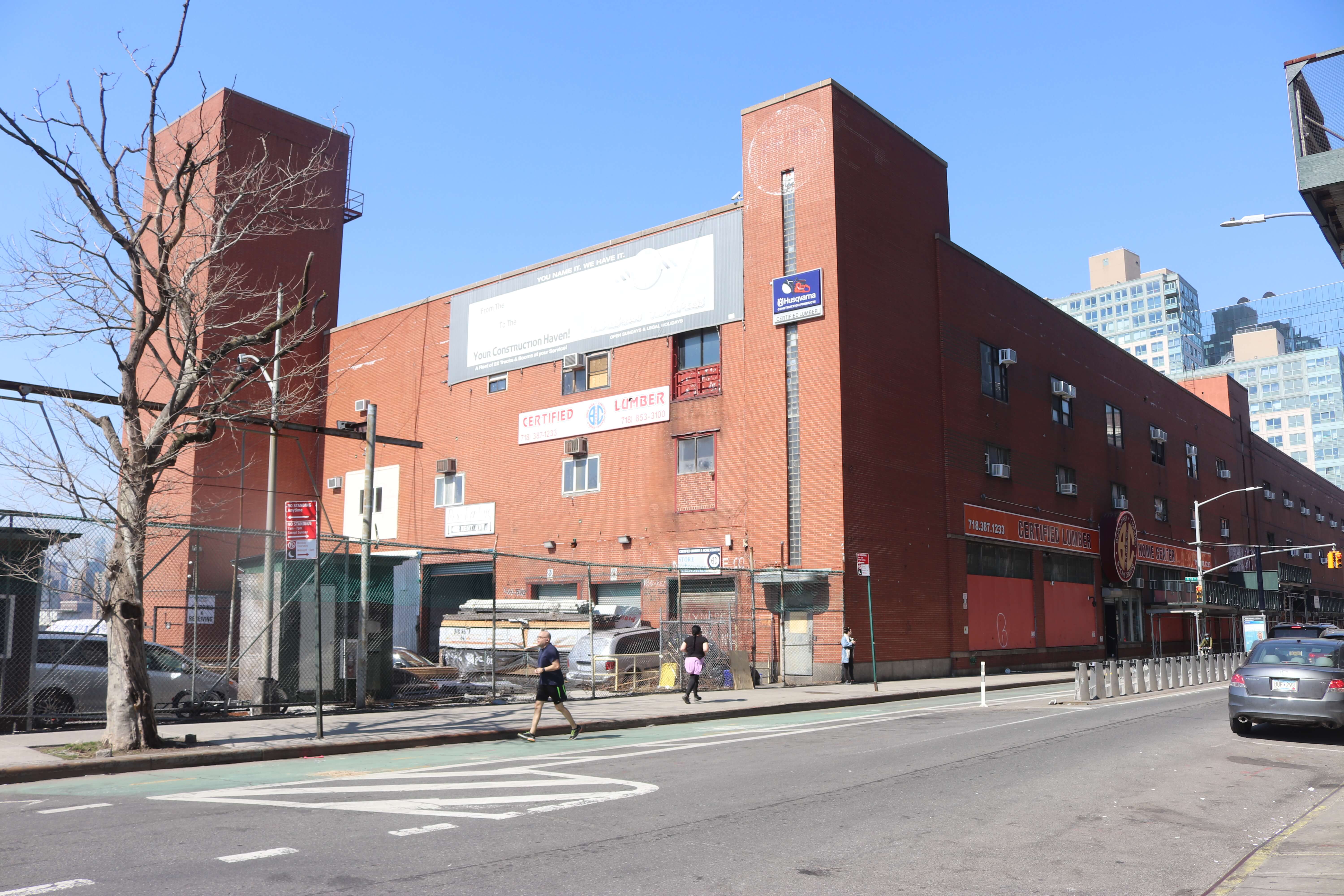
David West of Hill West Architects is the applicant of record for both. A rendering for the project has yet to be released. The owner is Miki Naftali of Naftali Group, who purchased the property in 2020 for $51,190,527, according to finance records.
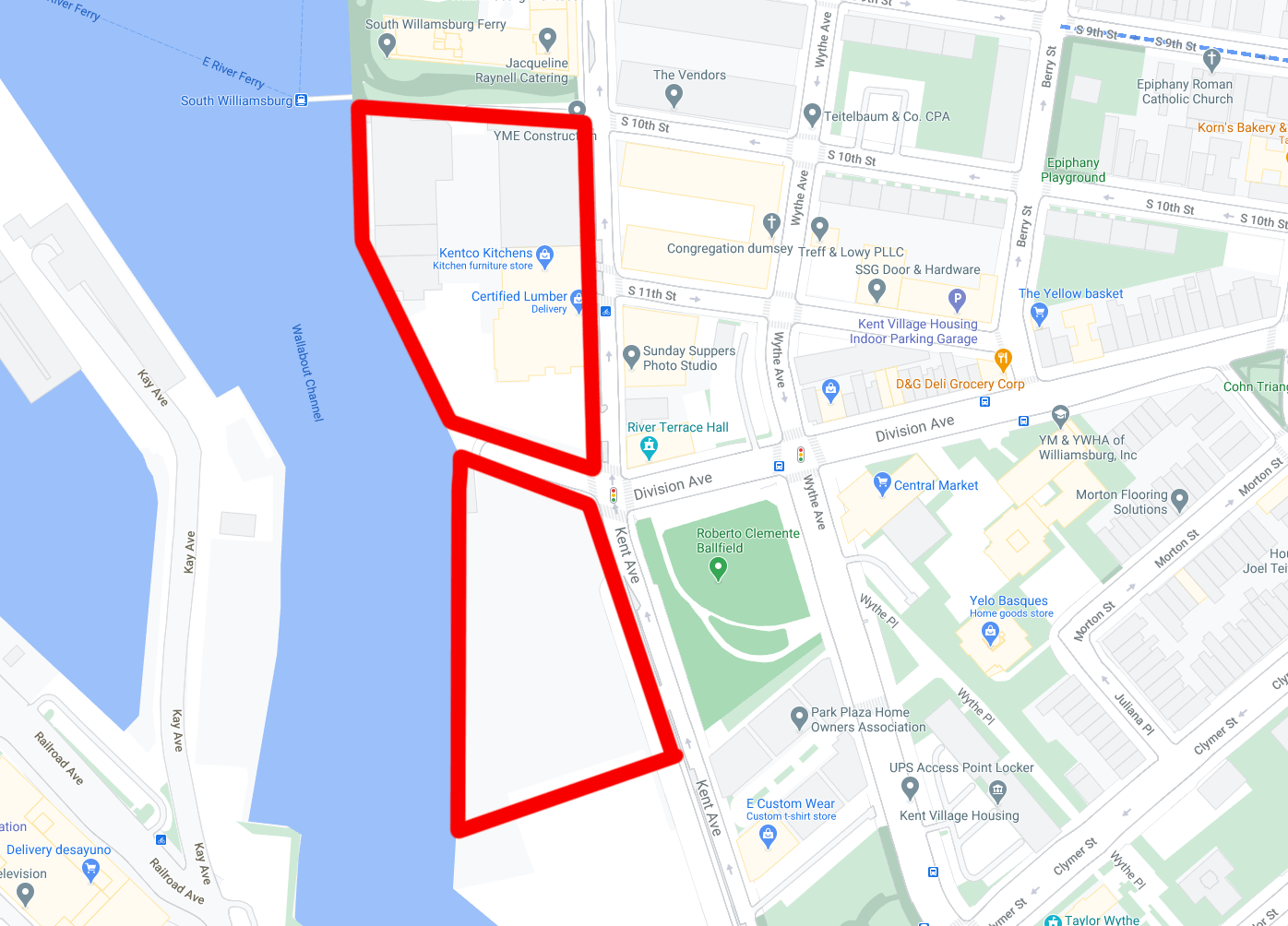
The second is next door at 500 Kent Avenue, where proposed plans were revealed in a recent Environmental Assessment Statement provided by the Department of City Planning in February. That document shows the developer wants to build a 23-story building that will be a mix of office and retail with a 196-car parking garage underground and 37,233 square feet of waterfront space that is open to the public looking out on Wallabout Channel. Unusually, the developer is not planning any residential units.
A massing study and rendering included in the plans show a twisting tower amid a modern, disjointed design with lots of sharp angles and blocky additions.
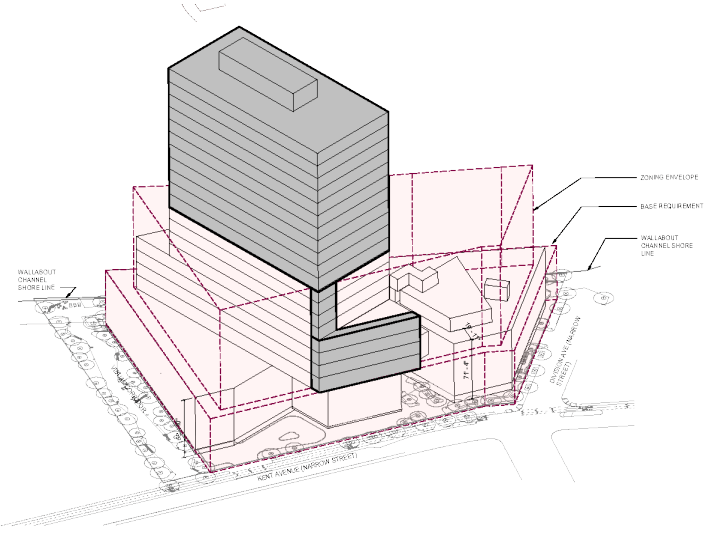
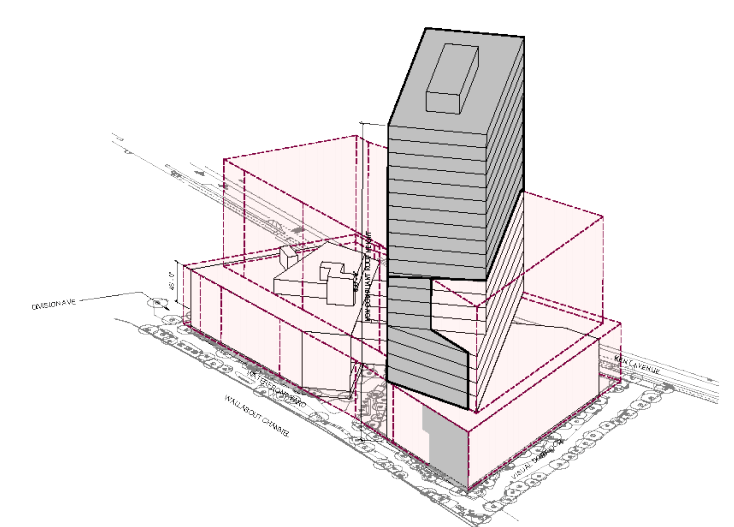
The architect on the project is not currently known. The owner, 500 Kent LLC (a partnership that includes Tomas Rosenthal’s Hampshire Properties, according to a story in The Real Deal) purchased the property from Con Edison in 2019 for $102,381,054.
A rezoning is needed for the project at 500 Kent Avenue to move forward (the previous owners behind 484 Kent received a zoning variance in 2010, which allows them to build residential). Adding to this is that the property, which was previously owned by Con Edison and was where they operated a power plant until 1999 (the building on the site was demolished in 2009), was heavily contaminated. Even though environmental remediation was completed in 2014, the Environmental Assessment Statement notes that further study needs to be done around the site because of its “potential to contain hazardous materials.”
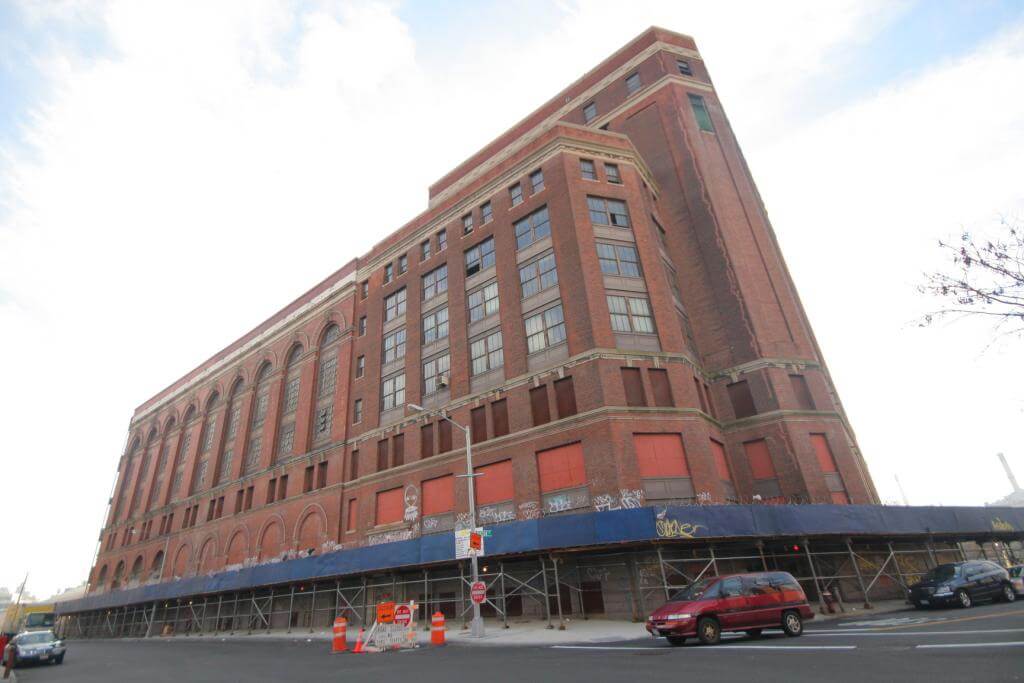
If both projects advance, it will be a major extension of the heavily developed waterfront area in Williamsburg. Down the street is the Schaefer Landing development at 446-450 Kent Avenue and former New York State governor Eliot Spitzer’s three-tower complex at 416-420 Kent Avenue. And not far away, on the other side of the Williamsburg Bridge, is the massive Domino project.
Related Stories
- State Reveals Plan to Clean up Contaminated Site on South Williamsburg Waterfront
- ODA’s Boxy Towers for Spitzer Rise on Kent on Williamsburg Waterfront
- Sky Shows Through Landmarked Domino Sugar Refinery on the Williamsburg Waterfront
Sign up for amNY’s COVID-19 newsletter to stay up to date on the latest coronavirus news throughout New York City. Email tips@brownstoner.com with further comments, questions or tips. Follow Brownstoner on Twitter and Instagram, and like us on Facebook.

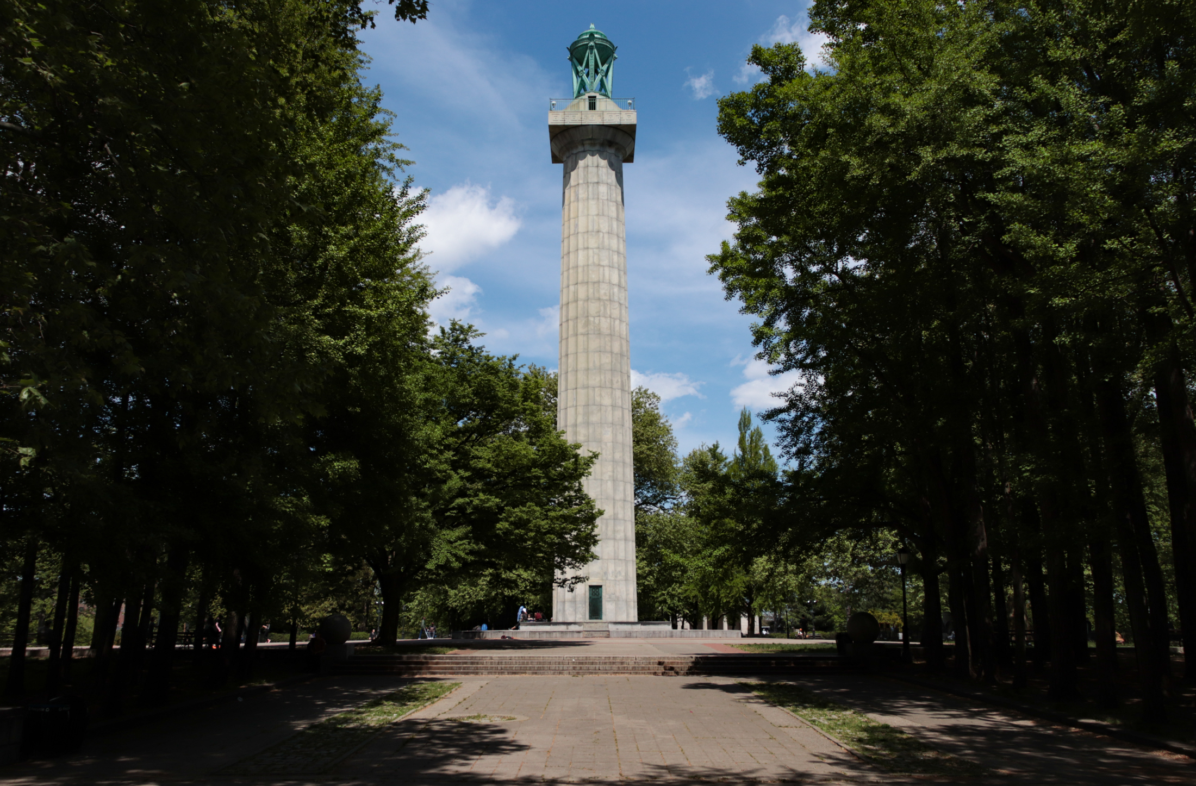
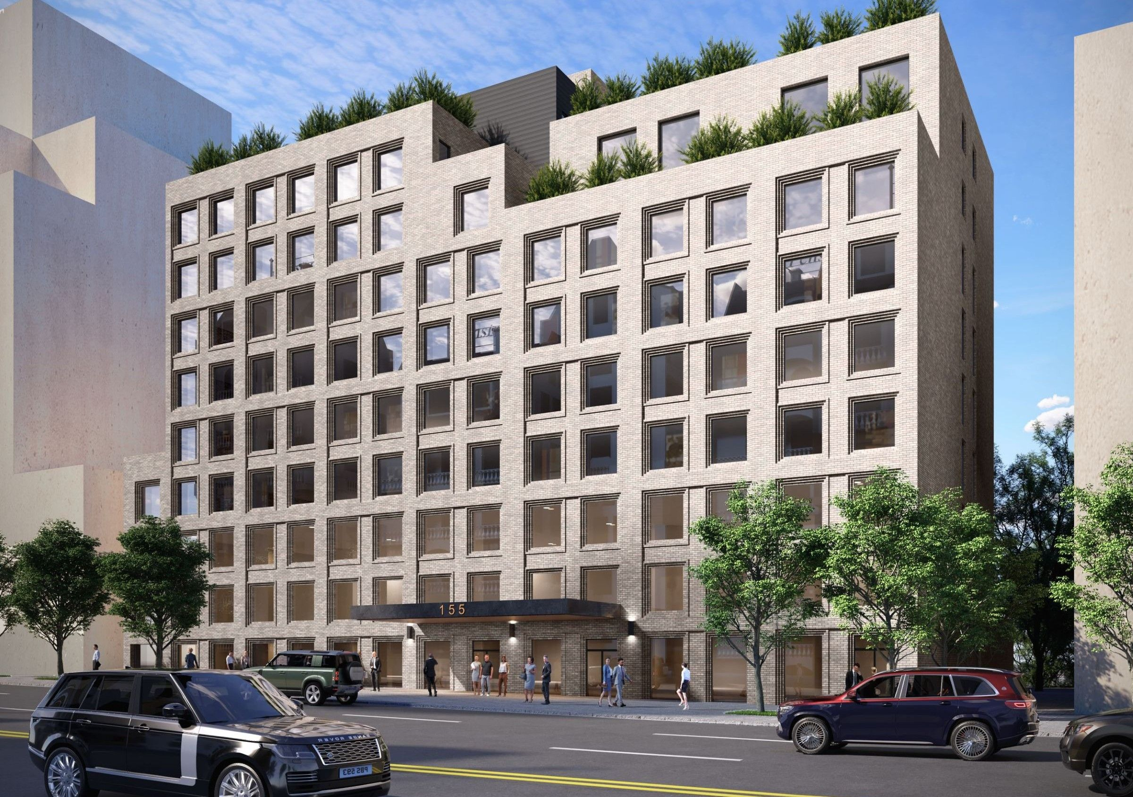
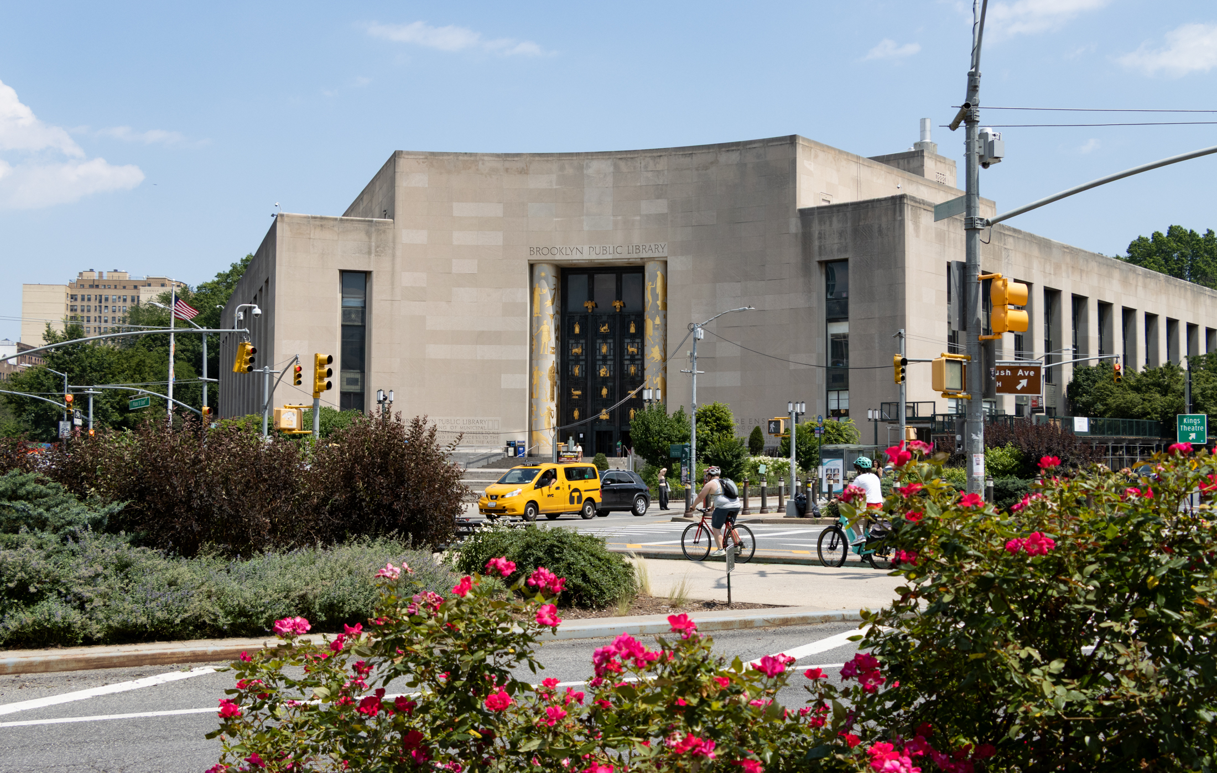
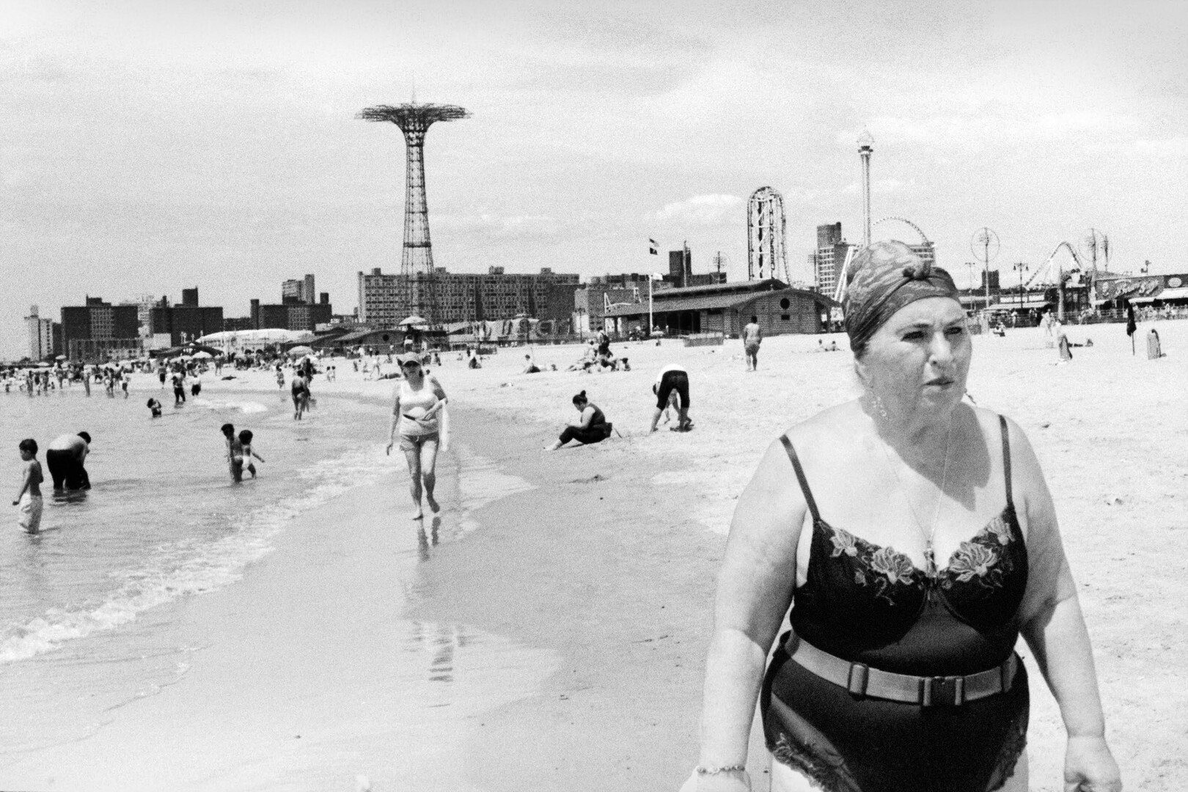
What's Your Take? Leave a Comment