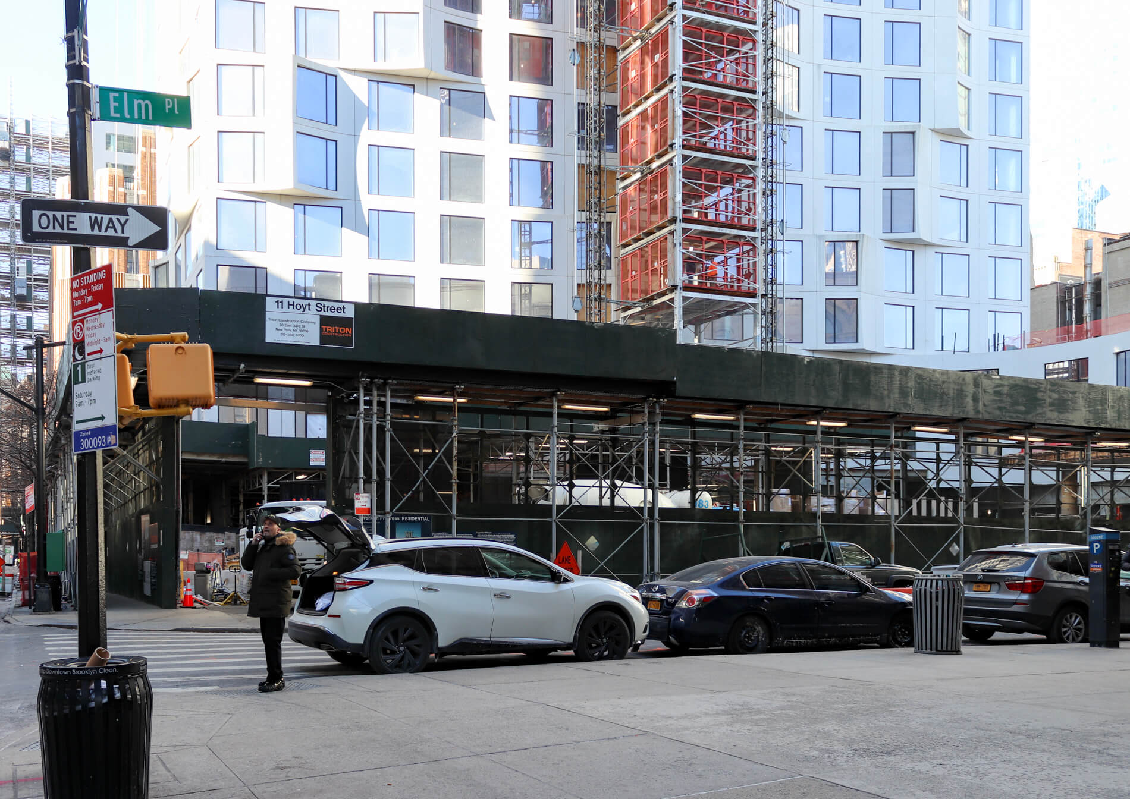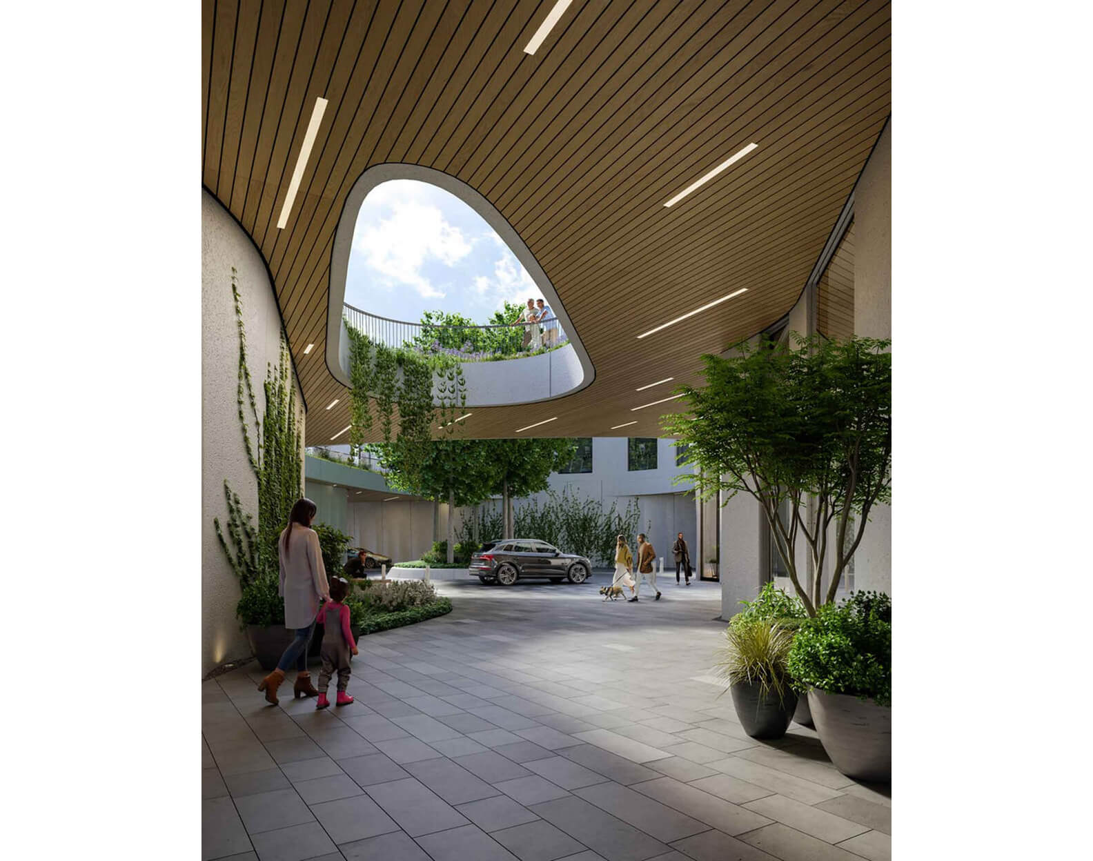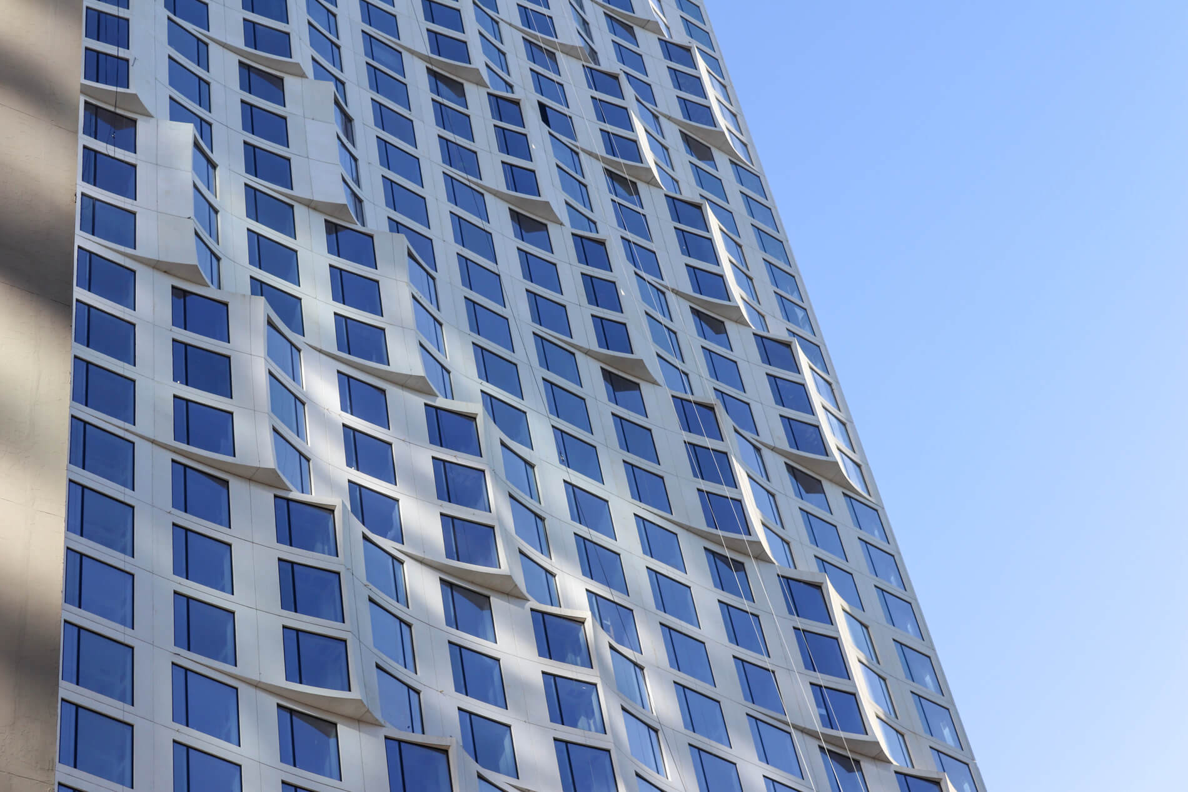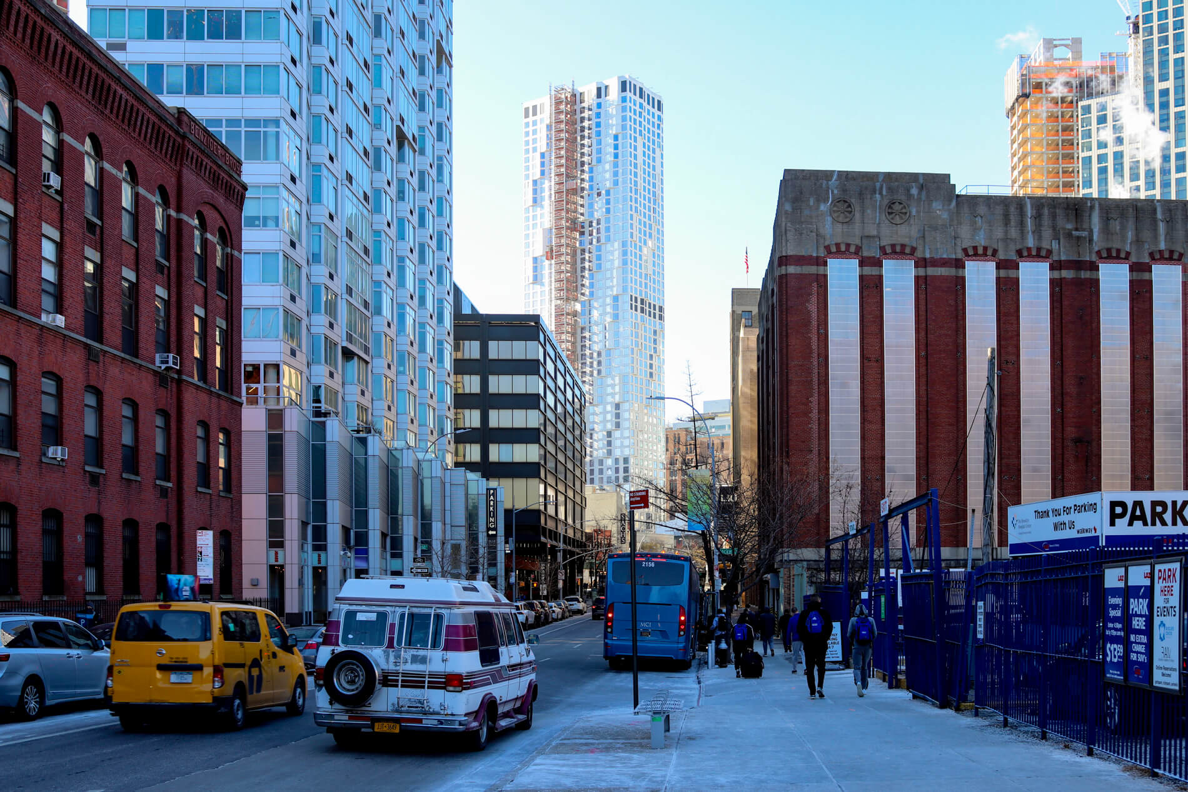Unusual Wavy Facade Nears Completion at Studio Gang-Designed Tower in Downtown Brooklyn
Designed by a famous architect, the tower is one of a handful of architecturally significant new buildings in Brooklyn.

Photo by Craig Hubert
A 57-story tower with a rippling facade from a famous architect is nearing completion in Downtown Brooklyn.
Located at 11 Hoyt Street and, as expected, called 11 Hoyt, topped out this past summer. Jeanne Gang and her firm, Studio Gang, are behind the design. It’s one of a handful of architecturally significant new buildings in Brooklyn.
Curved bump-outs scattered across the white facade resemble wavelets from a distance. The facade appears to be largely completed, although work on the interior and ground floor of the building is still ongoing.

The wavy, seemingly water-inspired theme is a familiar design choice for Studio Gang, which has created buildings with similar exterior features, such as the Aqua Tower and Vista Tower in Chicago. In Ocean Hill, the firm recently designed an innovative firehouse for Brooklyn Rescue Company 2.
The building replaces a former Macy’s parking garage, demolished in 2017, which was once the canvas of Brooklyn artist Stephen Powers’ iconic and uplifting ‘Love Letter to Brooklyn’ mural.

Inside, the building has an endless list of amenities: 144 parking spaces underground and six more on the first floor; two retail spaces and a pet care center on the ground floor; three different exercise rooms, a game room, a music room, a pool, saunas, a squash court, a treatment room, two lounges and meeting rooms on the second floor; and a private dining room on the 29th floor.
And on top of everything, there will also be a private park for building residents. Based on renderings, it will be on the backside of the lot, facing Hoyt Street, and above the ground level. There are multiple seating areas, grills for outdoor cooking, and green areas. A round cut out will bring light down through the garden and into a private courtyard on the ground floor, where cars can pick up and drop off residents or descend below ground to park.



Hill West is the architect of record. They are known for large scale projects in Brooklyn, including 363-365 Bond Street and 86 Fleet Street.
Tishman Speyer is the developer. The project is part of a larger $279 million redevelopment of Macy’s.
The building joins a growing collection of towers springing up around Downtown Brooklyn, including Brooklyn Point, the under-construction supertall at 9 Dekalb Avenue and a 38-story mixed-use tower at 540 Fulton Street.
[Photos by Craig Hubert unless otherwise noted]
Related Stories
- Downtown Brooklyn Could Get Pedestrian-Friendly Revamp With the Help of Bjarke Ingels
- The Borough’s Tallest Building Stands Out Even Far Away From Its Location in Downtown Brooklyn
- Will There Be a Pool on Top of the Landmarked Dime Savings Bank in Downtown Brooklyn?
Email tips@brownstoner.com with further comments, questions or tips. Follow Brownstoner on Twitter and Instagram, and like us on Facebook.





What's Your Take? Leave a Comment