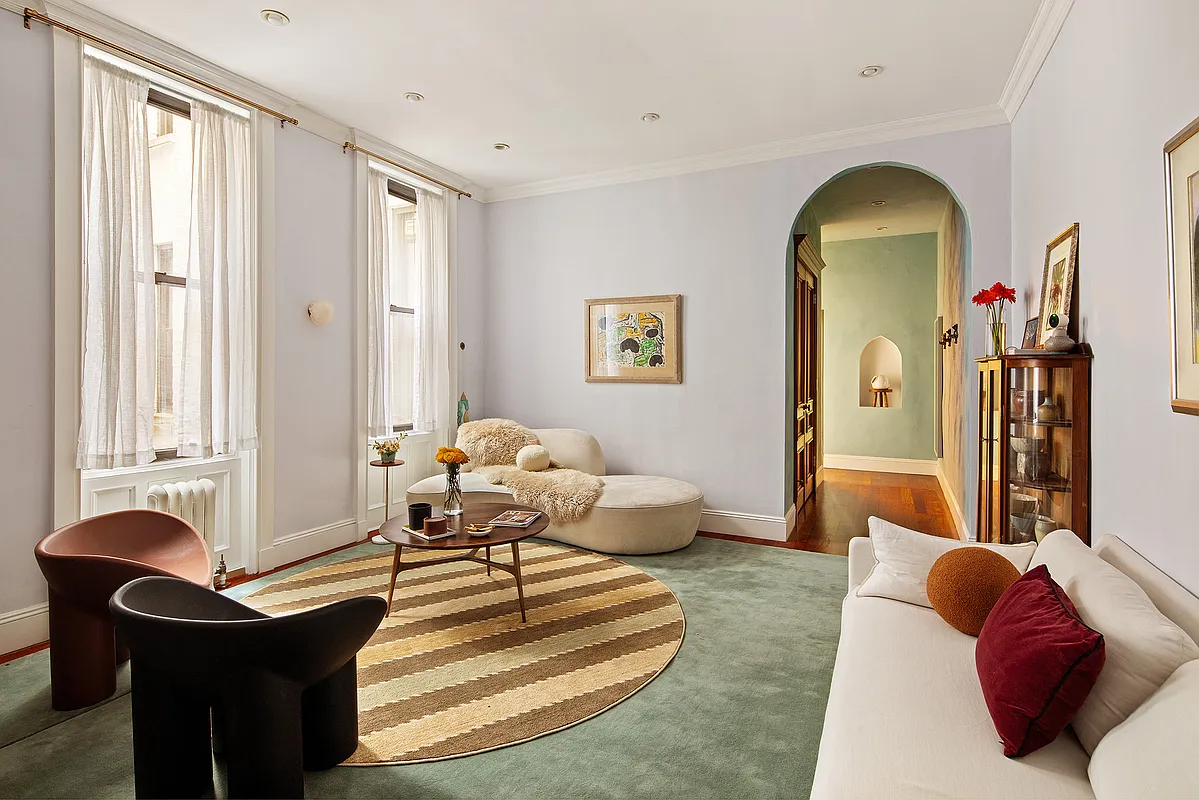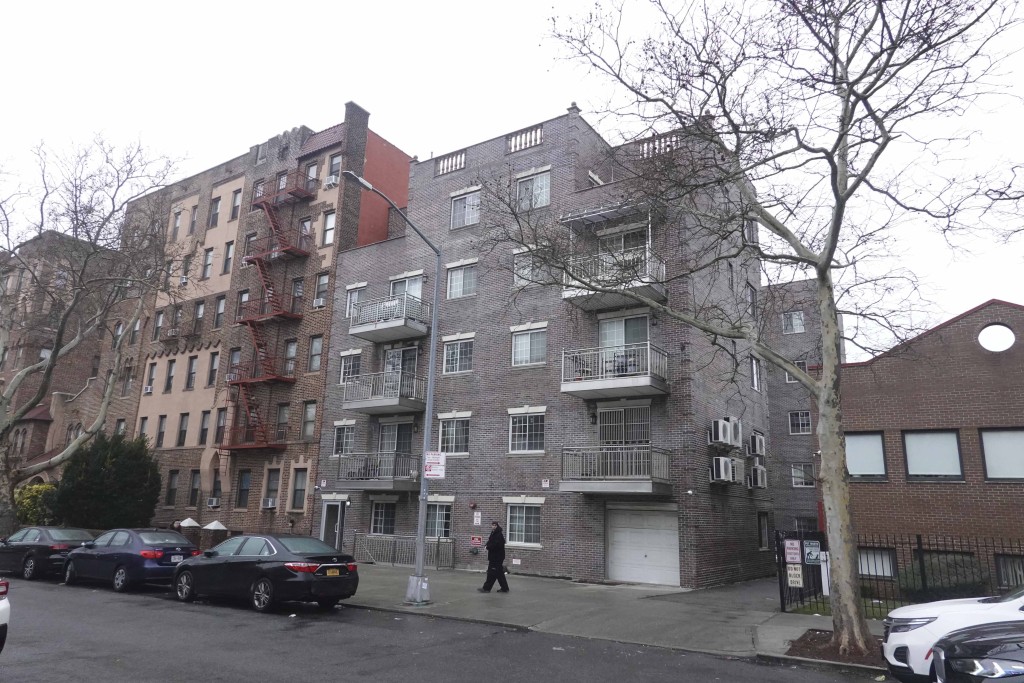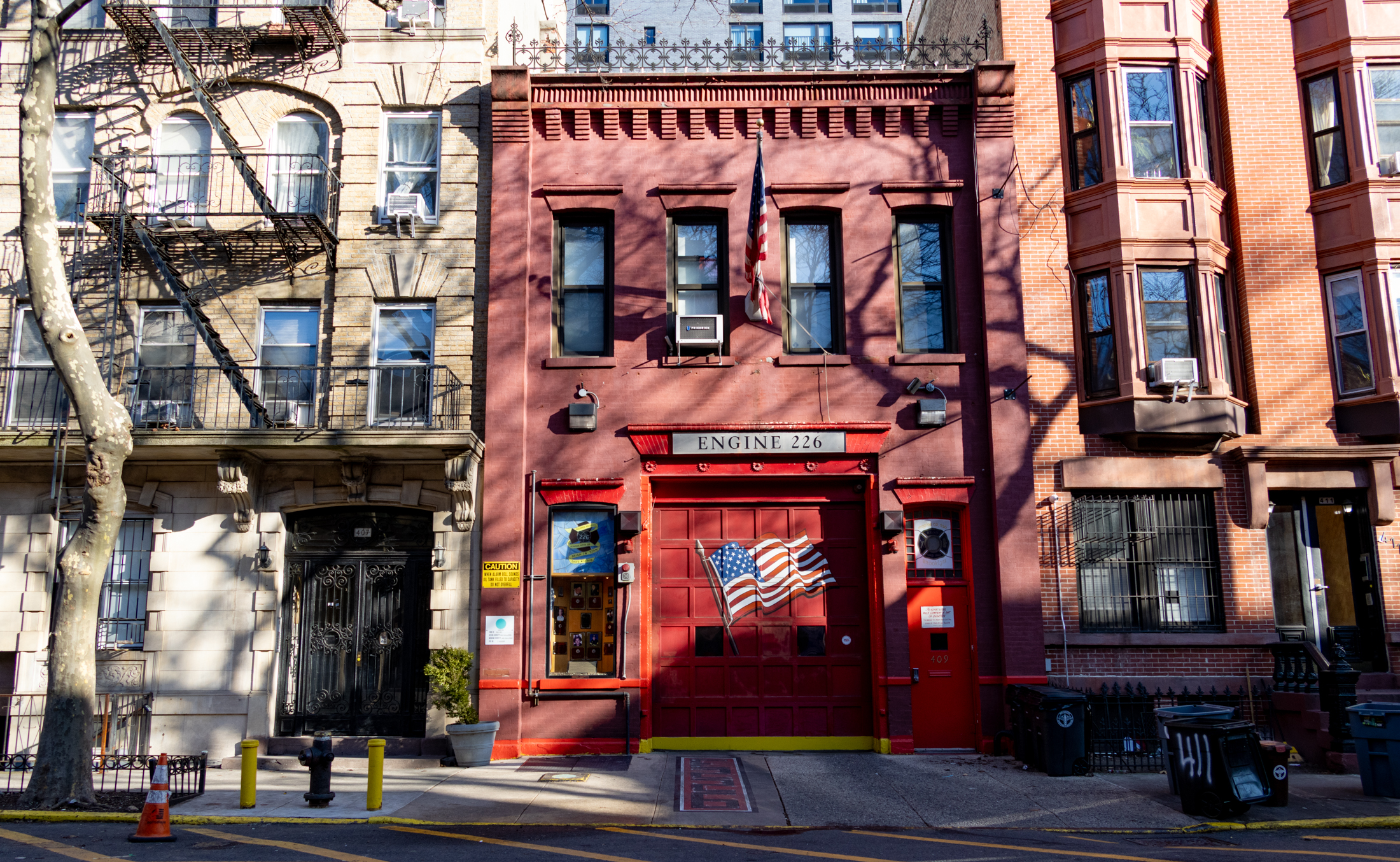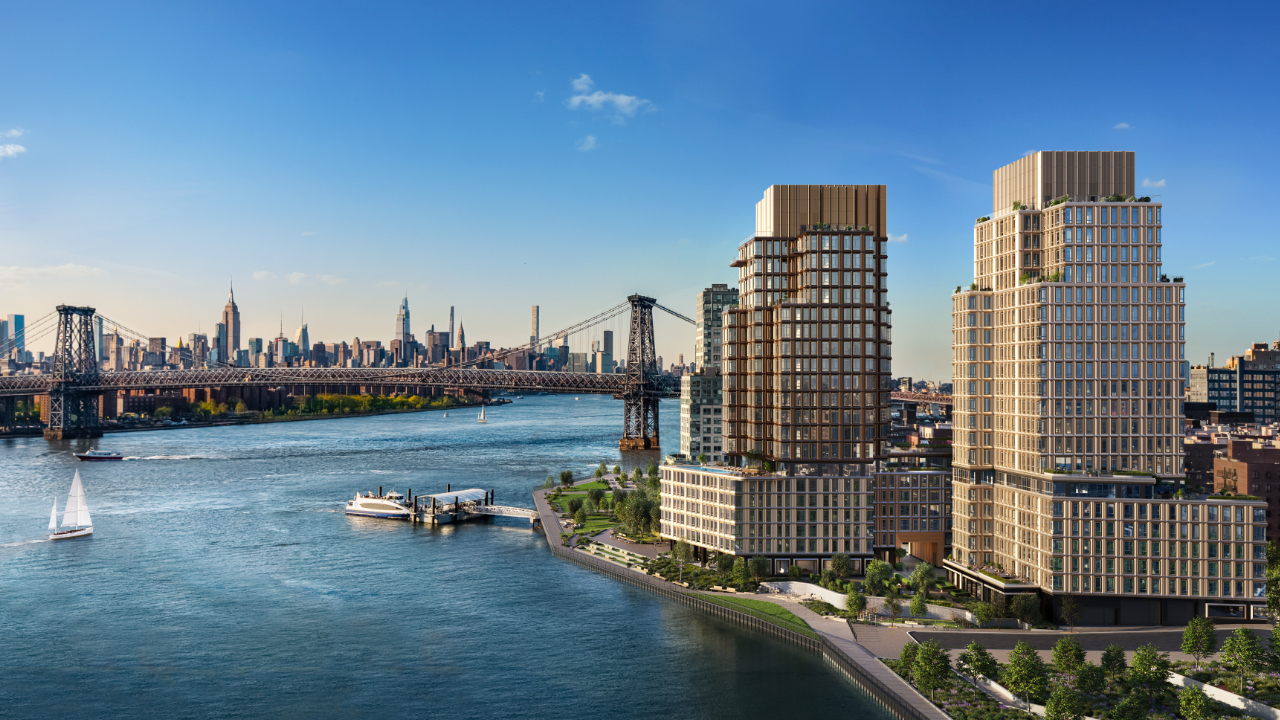Bricolage New-Build in Red Hook Ready (Already)
The Bricolage-designed building at the corner of Richards and Coffey in Red Hook appears done. According to The Real Estate, this is a pair of 3,400-square-foot carriage houses and not one multi-unit building. While it looks like the architect tried to make this nicer than his average fare (and we’ll give him credit for the…
The Bricolage-designed building at the corner of Richards and Coffey in Red Hook appears done. According to The Real Estate, this is a pair of 3,400-square-foot carriage houses and not one multi-unit building. While it looks like the architect tried to make this nicer than his average fare (and we’ll give him credit for the windows), it still looks odd to us. Are these on the market yet? Who’s got the listing?
Red Hook: Where Time Really Stands Still [The Real Estate] GMAP P*Shark





“My point is that no matter what is built someone is complaining.”
Not much of a point, really. Everyone knows you can’t please everyone, so criticism is always to be expected. As for this effort, there are plenty of folks who like it, and then there are those who think it comes up short.
In my opinion, David, your list of “successes” for this building is analogous to saying a car design managed to include wheels, a steering wheel and brakes. So it was built out to the lot line and the bricks aren’t jumbo; that’s a good START. It’s nice the designer got halfway into a good design, and what I’m saying, as well as others, is that it would have been nice to get some distance further.
–an architect in Brooklyn
and don’t forget no visible utility meters or mailboxes!
(my only addition would be some sort of cornice – but you know what – if new buyer wants one and is important to them they can add one.)
And – BTW even much of old RedHook ain’t so pretty either.
Two words (and I have used these before on 99% of Bricolage designs):
Shit Sandwhich!
If it is new construction then so be it – Halden has found his ‘perfect’ building – although apparently you havent. (BTW it is unclear from DOB and Acris when this building was built). That being said, my point is that no matter what is built someone is complaining. You dont like the proportion of the windows – ok fine – do all ‘historical’ brownstones have perfectly proportioned windows? And while the stone might have looked nicer going all around the fact that it is just a facade shouldnt ‘kill it’ – hell Brownstone is just a facade.
This isnt a matter of us “settling” for ‘half-assed’ – I dont live there or own the building. What it is about is that the architect clearly tried to build something that 1. Gives respect to the history of many of the nearby buildings 2. Provides good windows for the occupants 3. Hides the A/C units 4. Uses the color of brick everyone here generally thinks is “ok” and 5. Isnt built with a setback. – these are the main things everyone here is ALWAYS screaming about.
And rather than the people hear cheering that this is what they wanted all along – they are complaining that there is no cornice or that the stone facade isnt carried over onto the side.
First I heard these are not for sale because the zoning is wrong – it is commercial not residential then the Corcoran signs came down
we tried to buy one of these this summer, word of warning, they are not really on the market at all. A friend of the developer owns one of them and he has first right of refusal on the other. We were strung along for months trying to get one and it ended up being a huge waste of time. I will say this, they are really well put together and are a great deal at $1.2 (that price may have changed since last I looked) I do know that the developer is building more just like these just down the block.
David, 434 Waverly was built in 2001. Its facade has its own problems, by the way, but on the whole is more successful — let’s say successful enough to fool Brownstoner that it was a conversion.
(I saw the property a while back. The interior is not nearly as nice as the exterior.)
–an architect in Brooklyn
Halden is right — the facade has too many inconsistancies. The “stone” (probably concrete) base should have turned the corner — this is the first piece of evidence that the building was designed as 2D facade drawings with applique details, rather than designed as the 3D object it is. Along these lines one can plainly see the top is also lacking in treatment. Finally, the proportion of the windows is wrong (should be taller and skinnier), while the second floor windows should probably be up higher (period houses would have a variety of ceiling heights; this one looks uniform in section). The rigid facade looks more deployed than designed, and I’ll bet a section was never drawn which would reveal plainly what we can all see isn’t working in real life.
I interpret Halden’s point this way: build well. If you are going to go all faux-contextual, you’d better understand, and understand well, what you are imitating.
And for the whining about naysayers: you want to settle for half-ass, go right ahead. But the rest of us prefer more effort and skill in the design phase. The group that designed this would have been wiser to try something understated and modern, as historical is not in their skill set.
–an architect in Brooklyn
Uh Halden – 434 Waverly IS a historic building – it isnt new – so I repeat please show me one building built within the last FIFTY years that meets your criteria of ‘fitting in’ and looking “right”