Woven-Brick Luxury Tower The Boerum Tops Out in Boerum Hill (Photos)
Construction has topped out at the mixed-use tower at 265 State Street, known as The Boerum, in Brooklyn’s Boerum Hill neighborhood. Developed and designed by Flank, the tower stands at 210 feet and includes 128 condo apartments spread out over 14 residential floors with a six story hotel at the base. Read and see more…
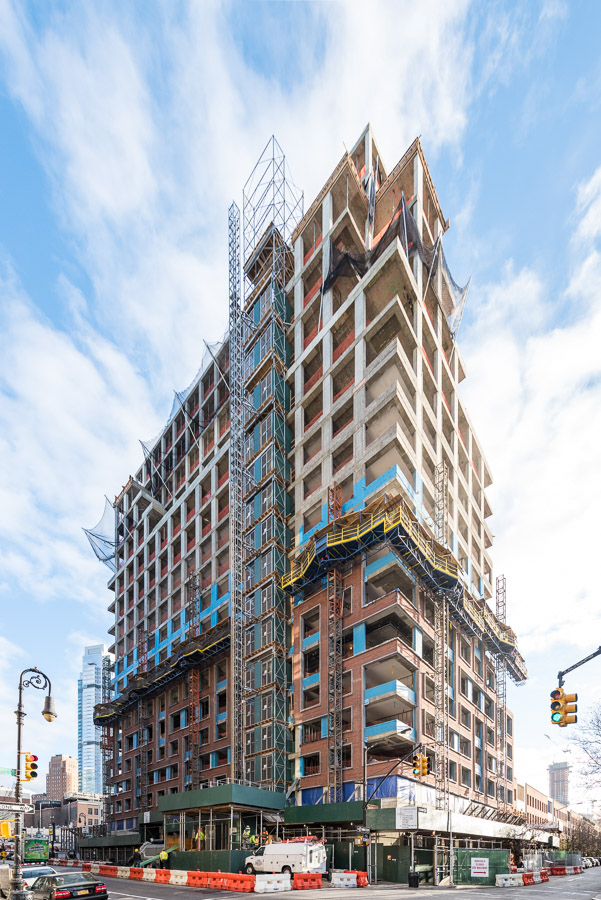
Construction has topped out at the mixed-use tower at 265 State Street, known as The Boerum, in Brooklyn’s Boerum Hill neighborhood.
Developed and designed by Flank, the tower stands at 210 feet and includes 128 condo apartments spread out over 14 residential floors with a six story hotel at the base. Read and see more below.
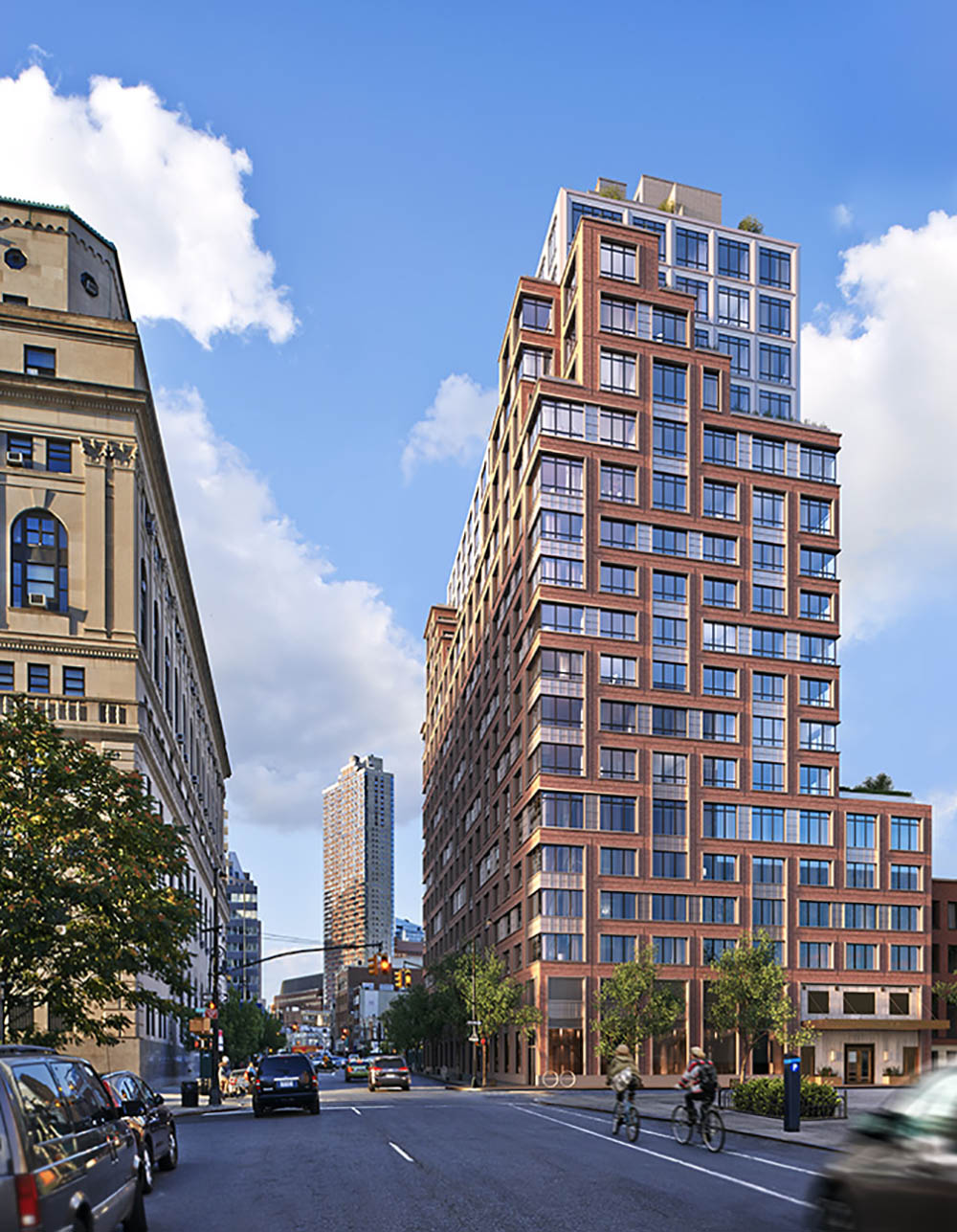
The tower’s lower levels address the context of the adjacent brownstones with brick cladding and windows framed by cast stone. Window openings alternate between single openings and groups of three arranged horizontally or vertically to create a patterned facade.
Sculpted aluminum panels replace brick on the tower’s upper floors as the tower’s height rises above the existing brick and brownstone row houses.
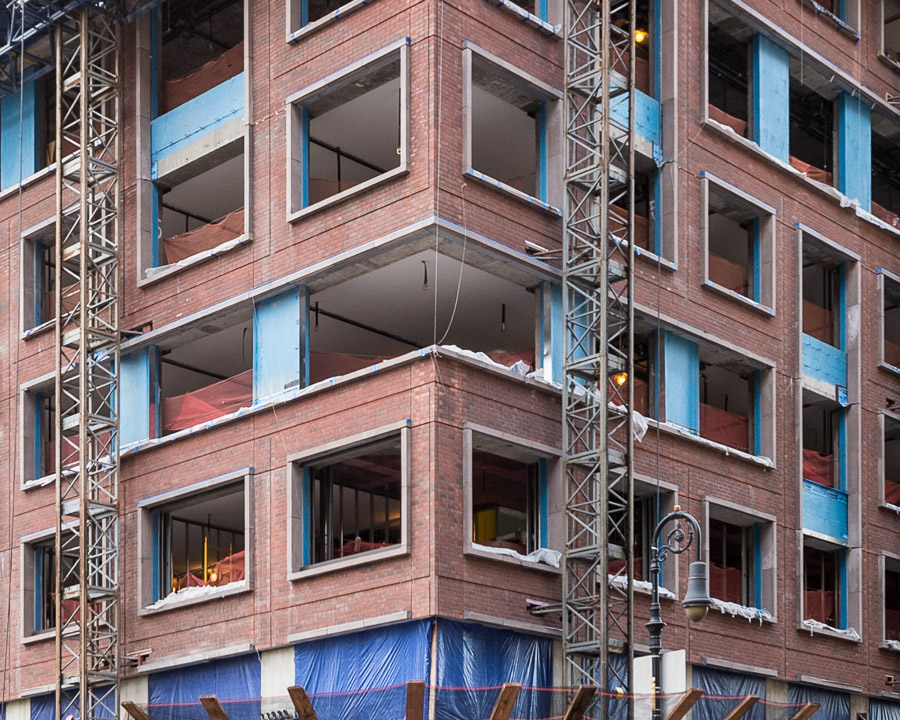
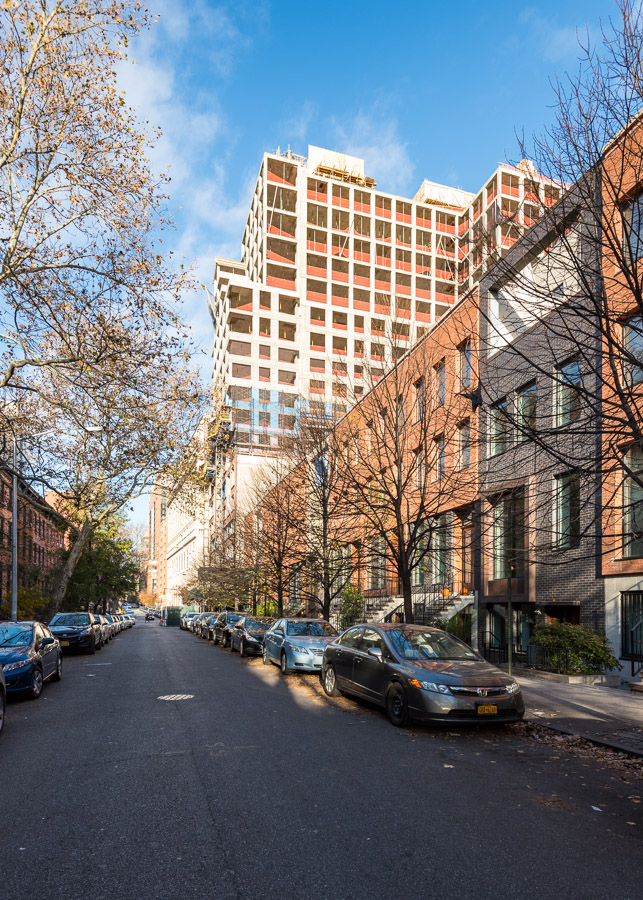
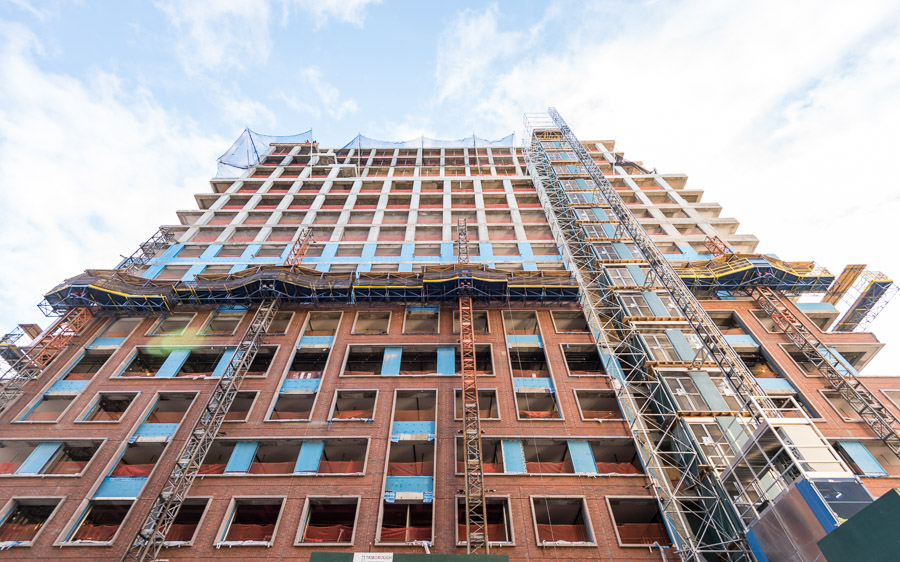
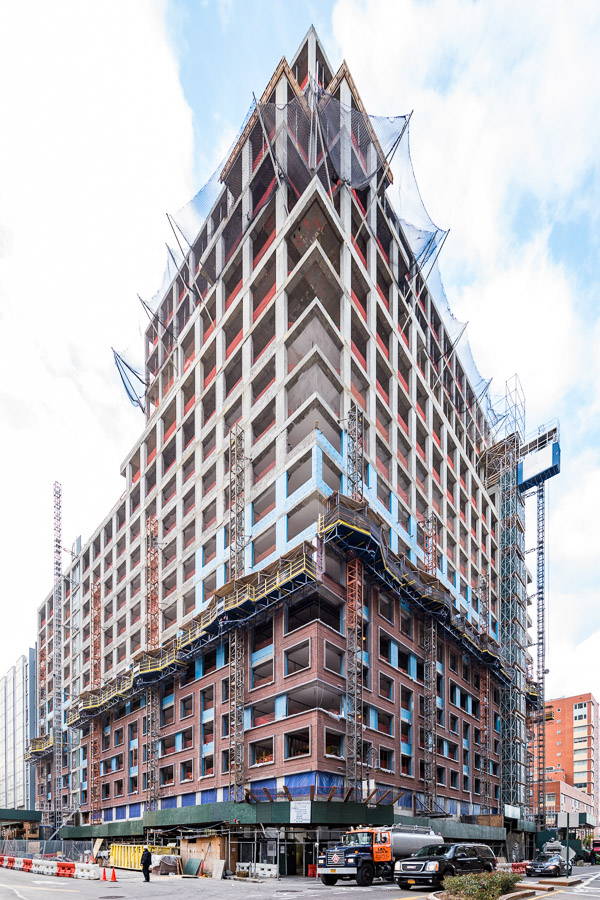
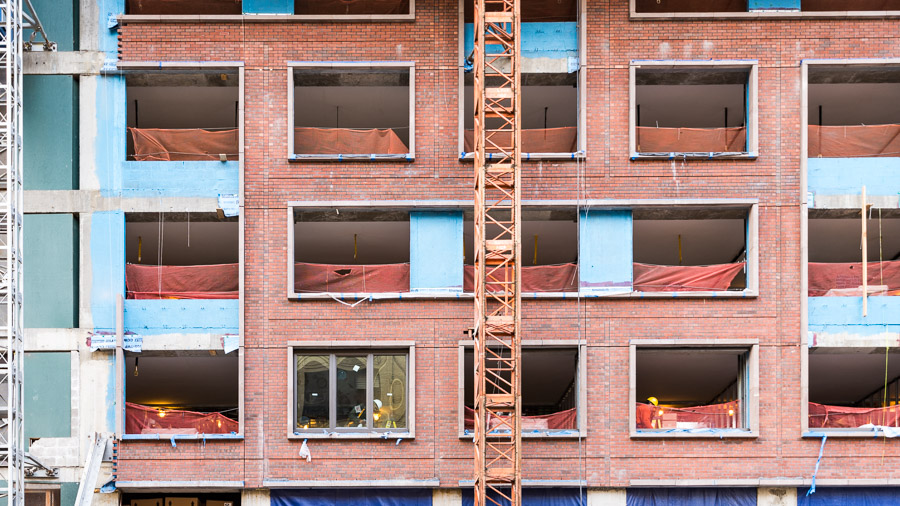
Condo units range from one- to five-bedroom and have sold all but 11 units, which include a penthouse and a four-bedroom unit. Residents will have a variety of amenities including a lounge, library, indoor parking, outdoor kitchen and several terraces with panoramic views of Brooklyn.
For the seventh-floor amenity terrace, outdoor space is divided up into activity zones to accommodate a children’s play area, sunbathing, a paved lounge space and an open lawn.

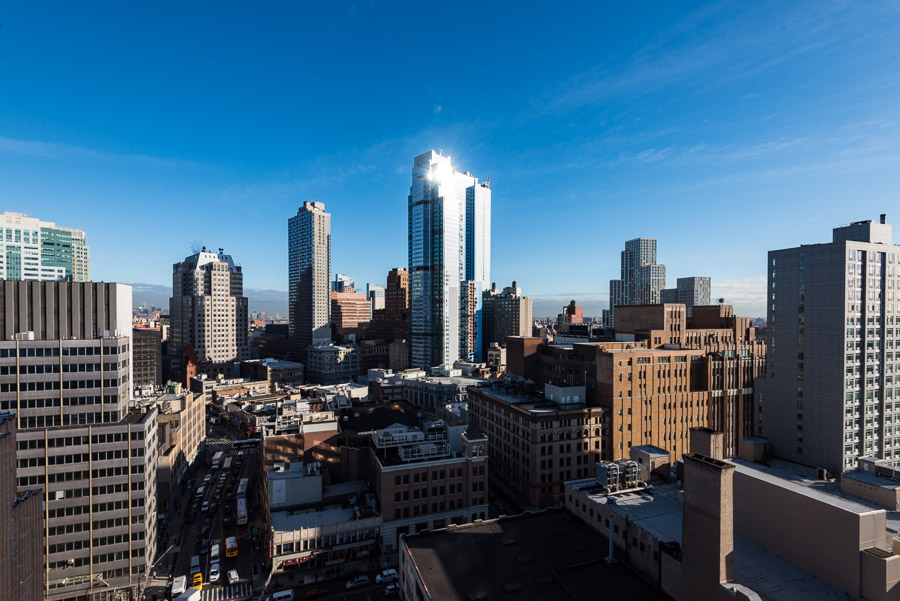
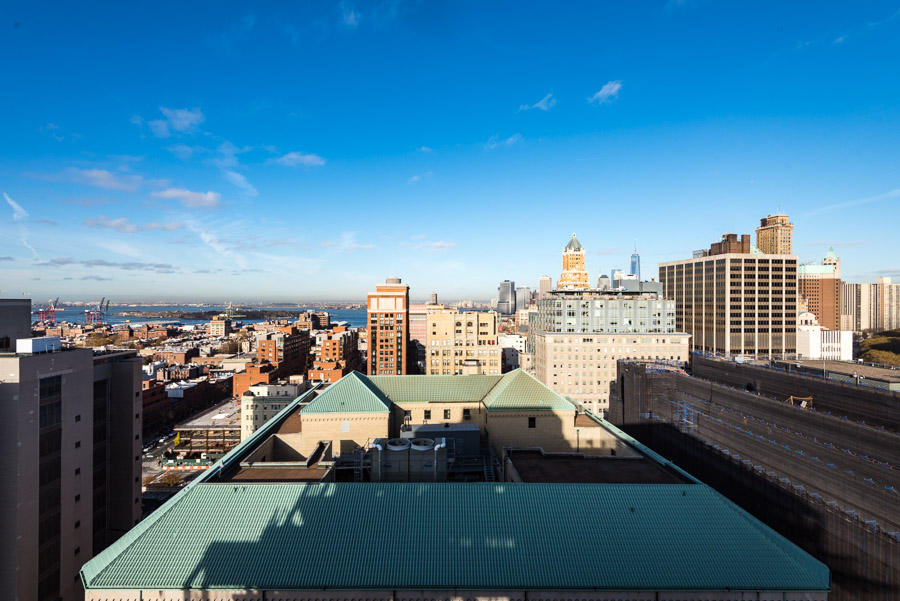
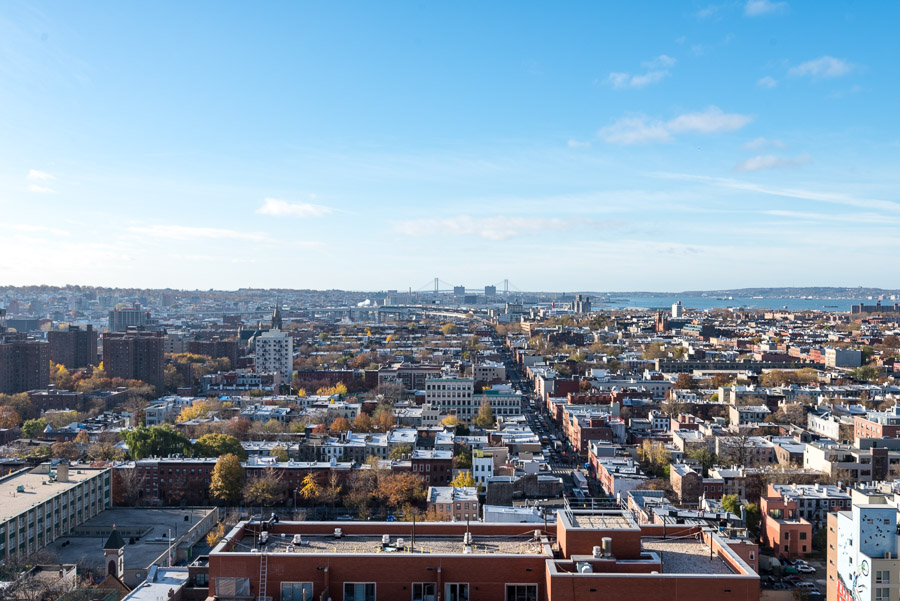
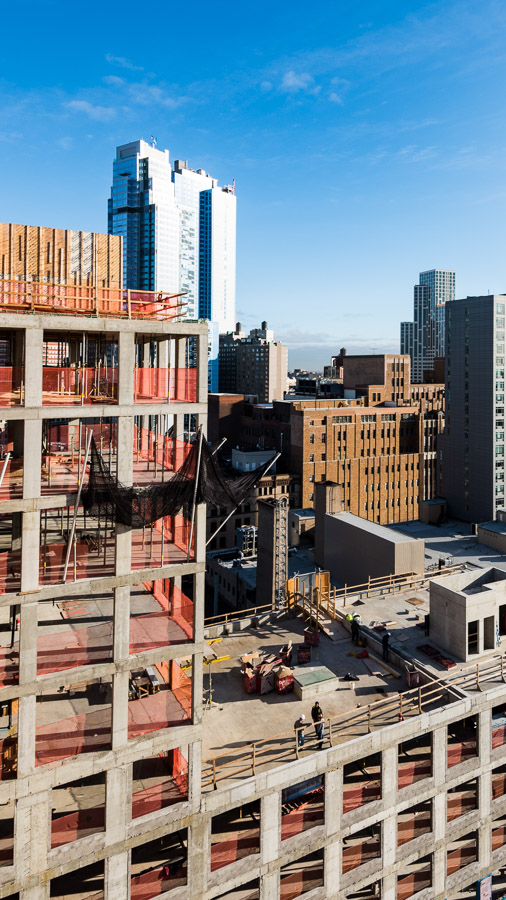
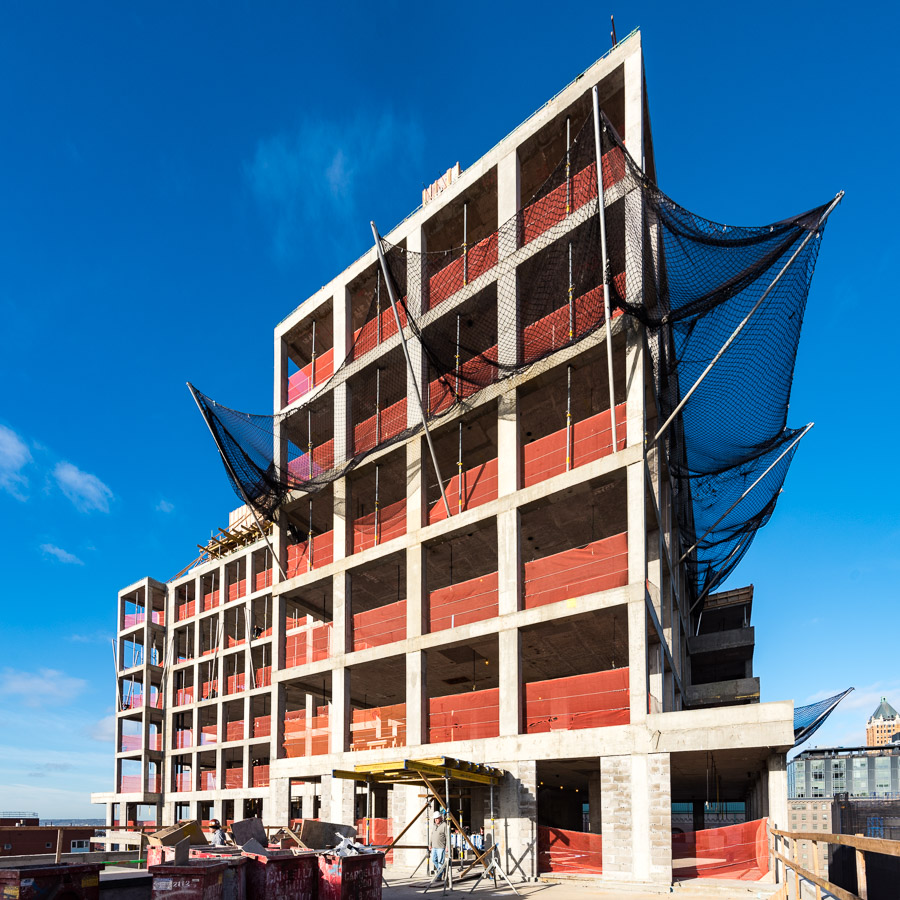

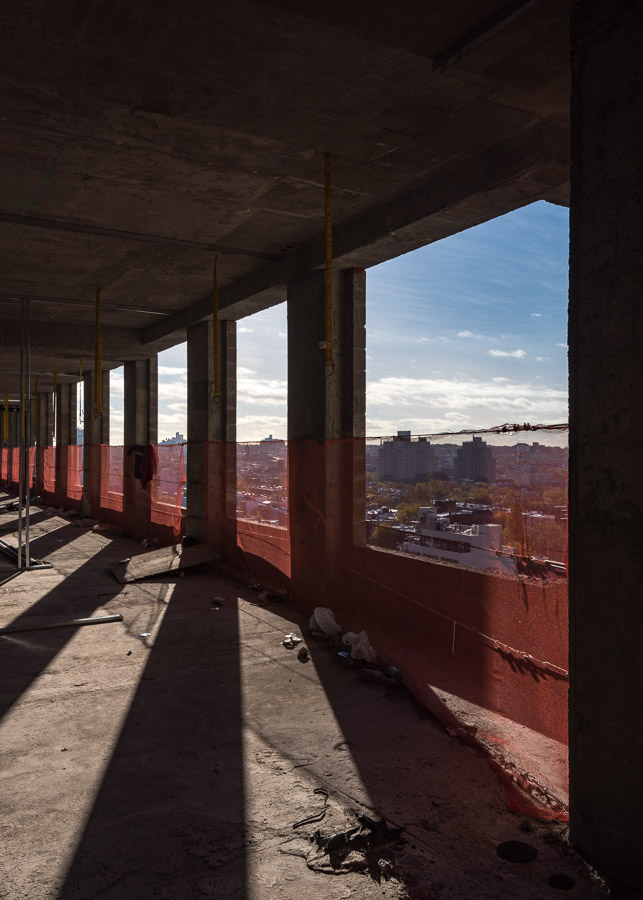
Flank is a developer, architect firm and real estate broker. Jon Kully and Mick Walsdorf founded the firm in 2002. It started by developing high-end condos in Manhattan and has since branched out into Brooklyn, Savannah, Ga., and retail and hospitality.
Sales of The Boerum condo units started in 2014. Construction is slated for completion in the fourth quarter of 2016.
For more by Field Condition, a photo blog covering new developments across the five boroughs, visit Field Condition.
Related Stories
Foundation Going in at The Boerum on Smith
Listings, Renderings, Floor Plans up for The Boerum on Smith Street in Boerum Hill
Design, Pricing Debut for The Boerum Condos on State Street in Boerum Hill

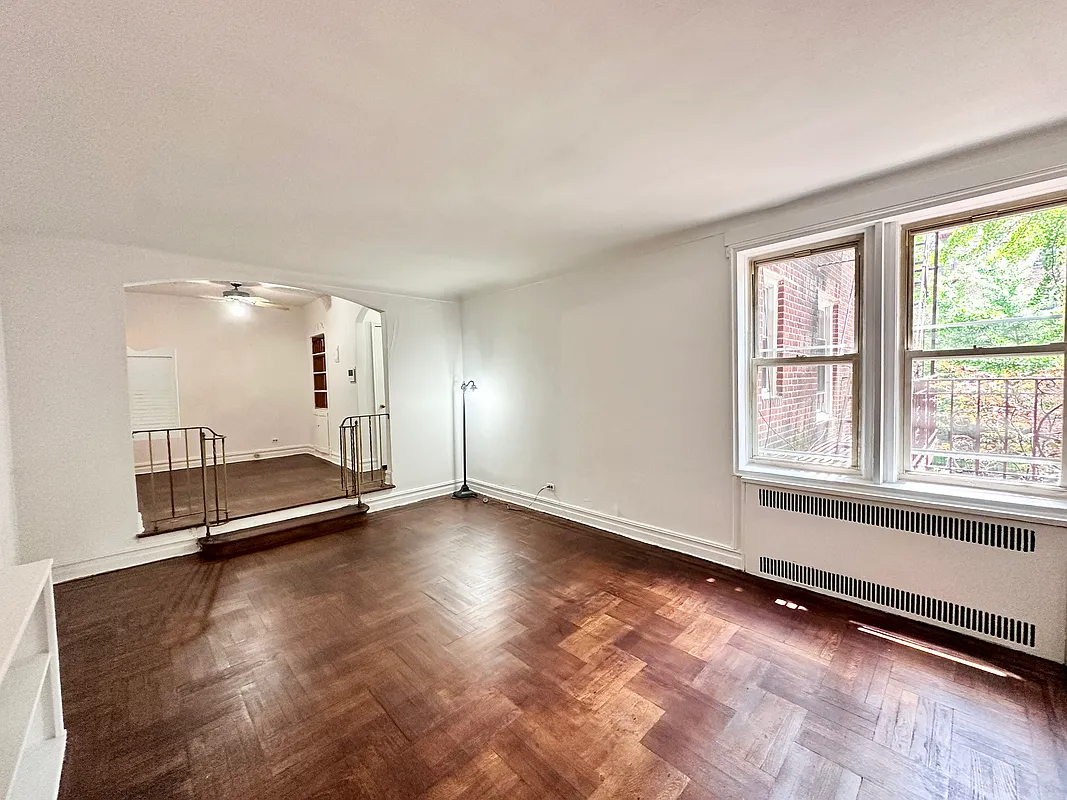



Is this building not in Downtown Brooklyn?? Why is its location being called Boerum Hill?? I thought DT Brooklyn border was Atlantic avenue. This building is before Atlantic.
another cheap, lowest common denominator building in brooklyn – yay