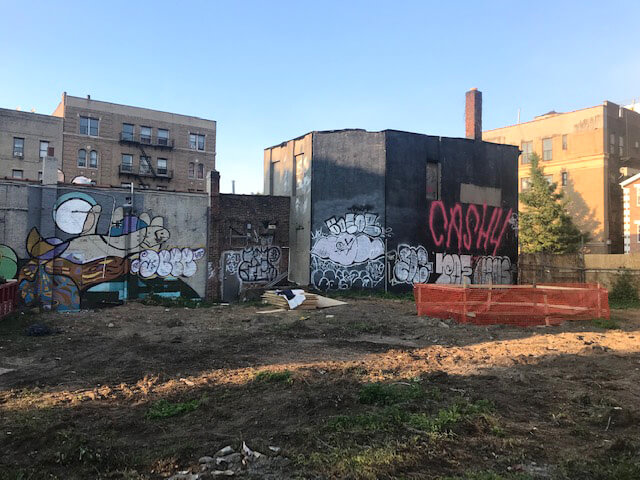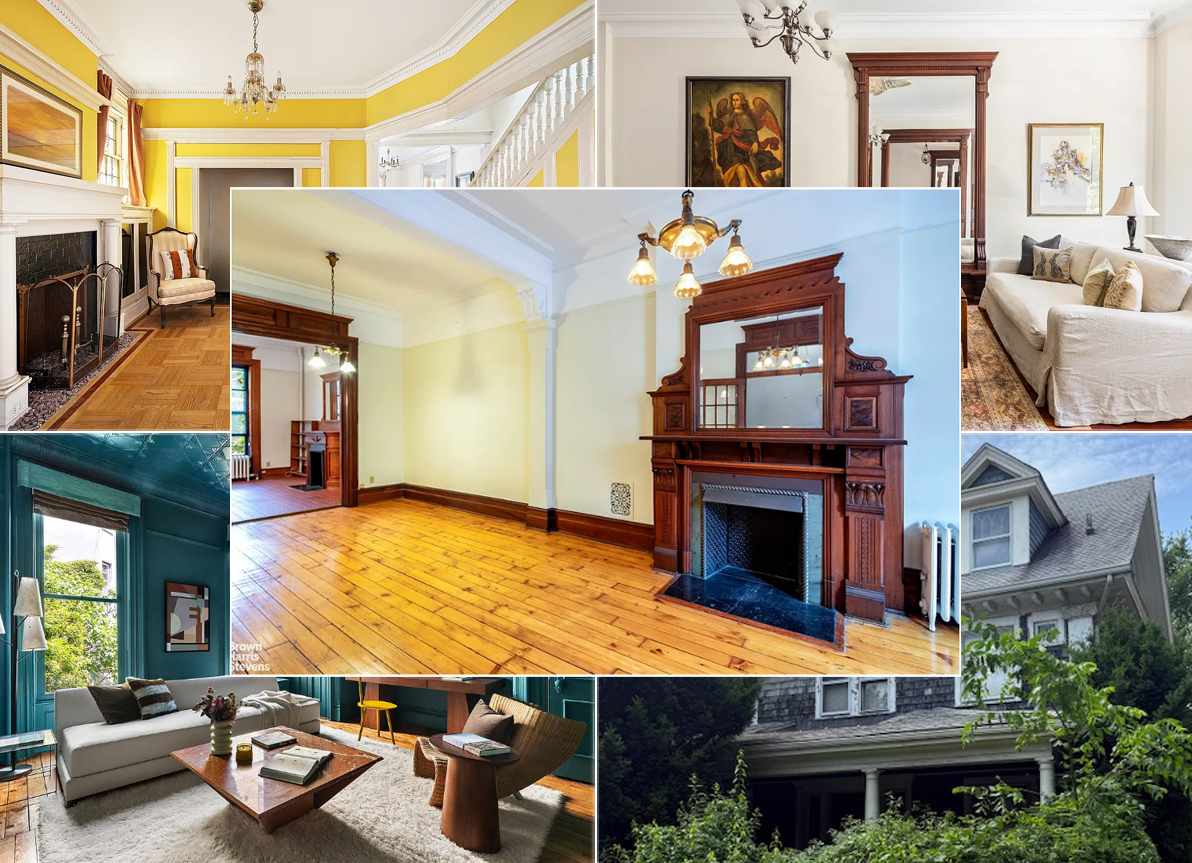Aufgang's Apartments on Long-Empty Clinton Hill Lot Will Be Brick, Rise Eight Stories
The eight-story, 50-unit brick and steel building will have a traditional yet contemporary look, a rendering posted on the fence shows.

Rendering posted on the construction fence. Photo from a Brownstoner tipster
A traditional yet contemporary brick and metal clad eight-story mixed-use building designed by Aufgang Architects will replace an empty lot on the corner of Fulton and Downing Street in Clinton Hill.
Occupied by a row of two-story Italianate wood-frame storefront buildings in the 1940s, the property has been an empty lot since at least the 1980s, old tax photos show.
Aufgang Architects is known for adaptive reuse and converting a landmarked factory building at 200 Water Street in Dumbo.

The property, which merges eight former lots into one now, will be known as 108 Downing Street. (The former addresses are 1027 Fulton Street and 106 Downing Street.) Construction has not yet broken ground.
The building will rise eight stories and contain 50 apartments as well as retail on the ground floor, according to a new-building permit application filed in January.
Four of the apartments will have private terraces, and the building will have 13 enclosed parking spaces for cars but otherwise not a lot of amenities, according to the Schedule A. The developer is Big Apple Developers.
The rendering shows a brick building with strong vertical elements. Secondary horizontal elements are dark gray, perhaps made of steel. A stepped facade at the side creates a diagonal patterned effect.
The tall vertical window openings mirror the long windows of nearby row houses. On the ground floor, stores with high ceilings and big windows create a passerby-friendly streetscape.
Thanks to a Brownstoner tipster for the photos.
Related Stories
- Architect Ariel Aufgang on Adaptive Reuse and Converting a 1950s Factory in Dumbo
- Checking in With Dumbo’s Next Big Luxury Rental, 181 Front Street
- Unusual Timber-Construction Apartment Building Tops Out in Clinton Hill
Email tips@brownstoner.com with further comments, questions or tips. Follow Brownstoner on Twitter and Instagram, and like us on Facebook.





What's Your Take? Leave a Comment