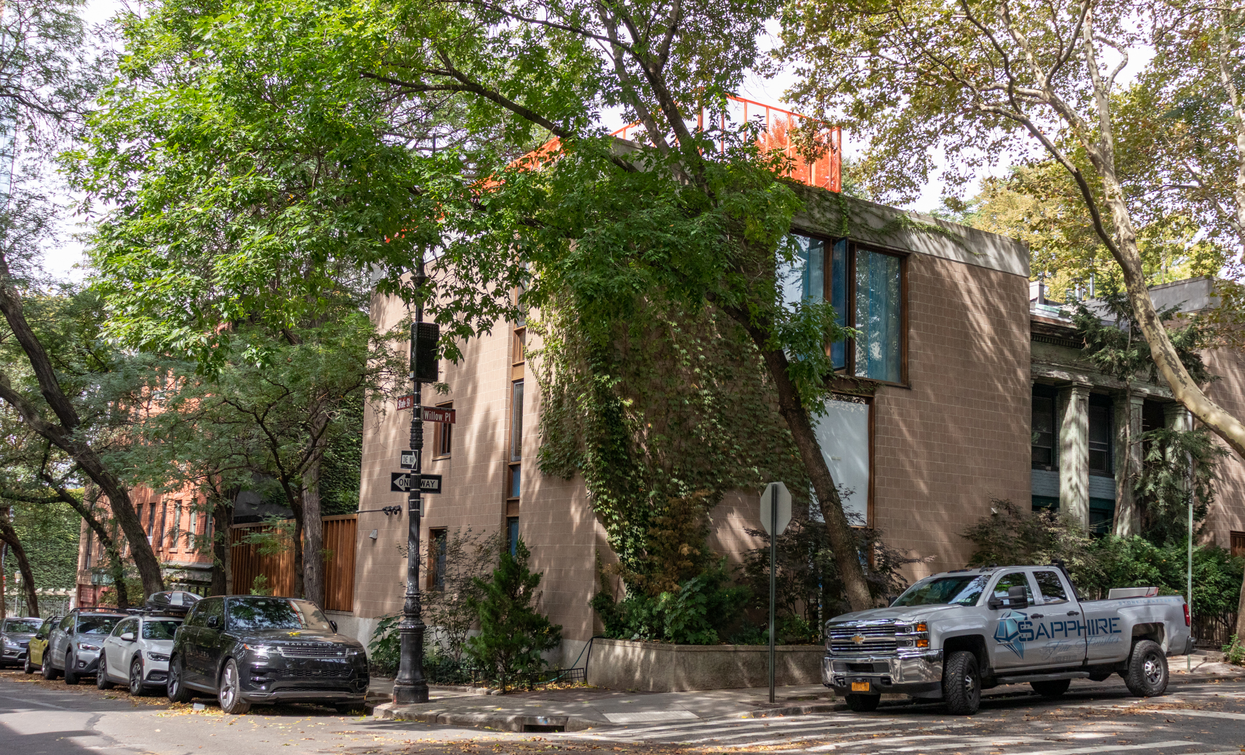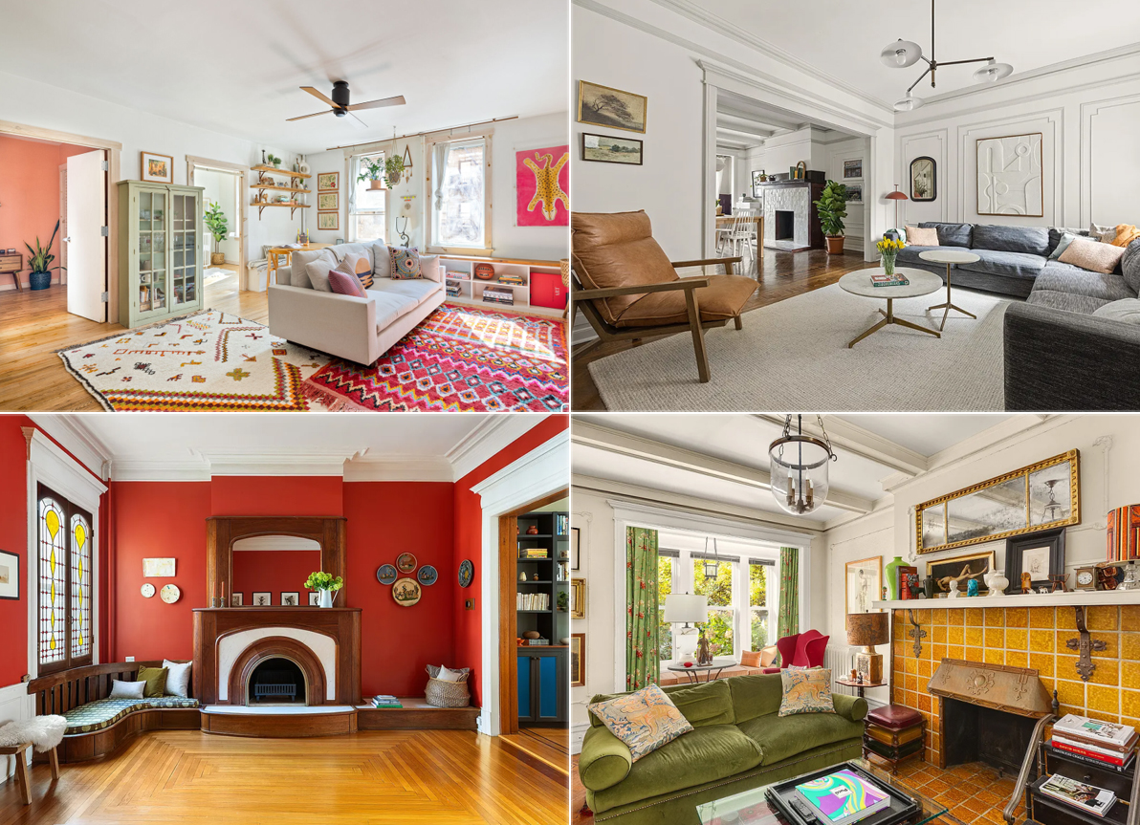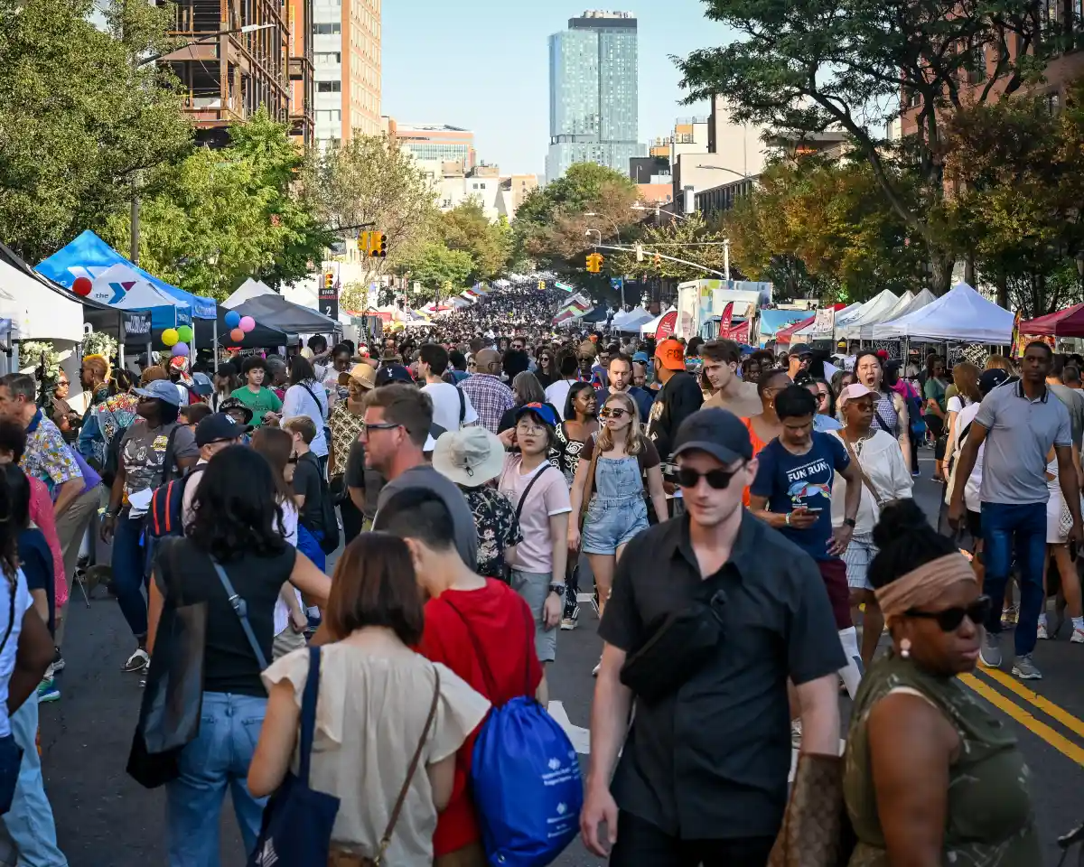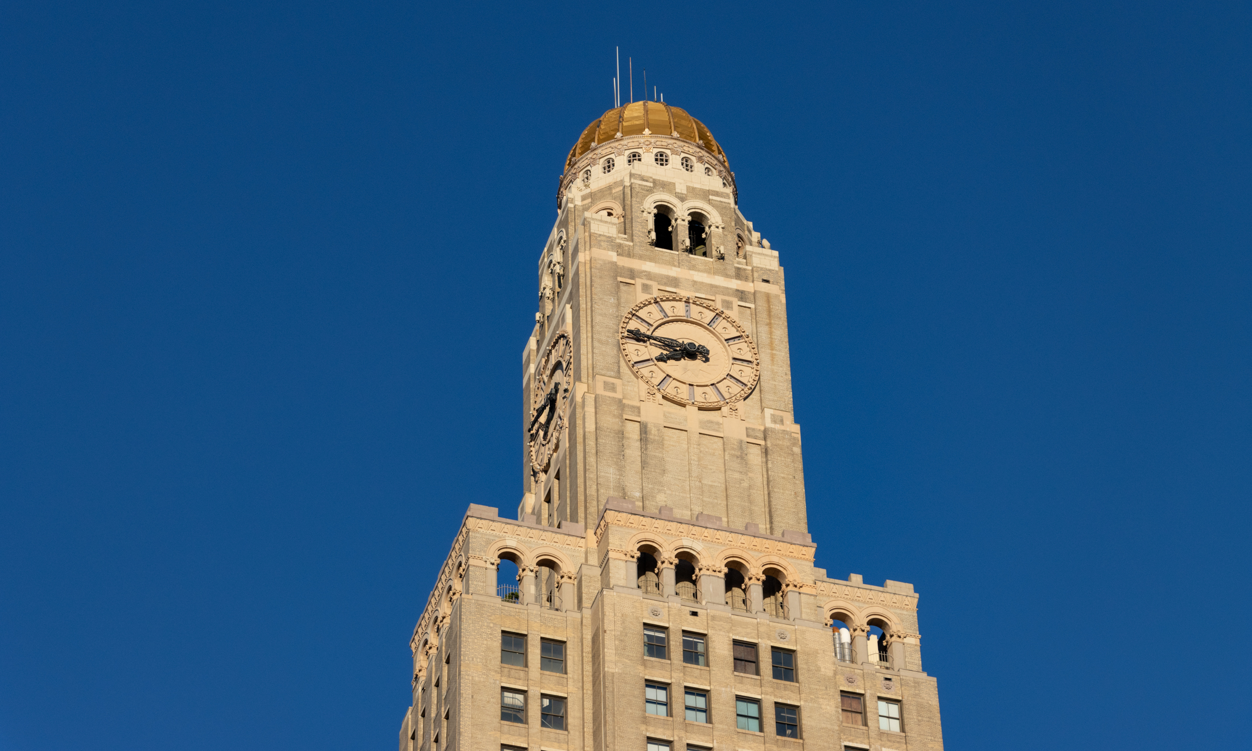Atlantic Yards Looking Increasingly Un-sexy
The Atlantic Yards plan has fallen a long way from the spectacular glass-and-steel arena designed by star architect Frank Gehry and surrounded by 16 high-rises,” writes Rich Calder in today’s NY Post, which commissioned the new rendering at right, above . “Gehry’s 22-acre vision for Prospect Heights now comprises the arena, one or two high-rises…


The Atlantic Yards plan has fallen a long way from the spectacular glass-and-steel arena designed by star architect Frank Gehry and surrounded by 16 high-rises,” writes Rich Calder in today’s NY Post, which commissioned the new rendering at right, above . “Gehry’s 22-acre vision for Prospect Heights now comprises the arena, one or two high-rises and a lot of “temporary” surface parking and other empty space.” Look on the bright side: The project design is getting increasingly contextual—it should blend right in with the Atlantic Terminal Mall!
Hoop-La Dies in Brooklyn [NY Post]
Original aerial photo by Jonathan Barkey





Did I misread the article in the newspaper? It seems like we are comparing a design commissioned by the developer with one commissioned by the New York Post. If so, I think we are getting perilously close to jumping some shark.
I never thought I would hear myself say this but I think the original stadium design is a lot better than this new rendition which reminds me more of the BHOD than brownstone Brooklyn.
The truth is most of us so-called NIMBYs were never against development but against the sheer size and scale of it, and the tax payer benefits Ratner was getting. Not to mention the eminent domain issue and the destruction of some truly wonderful old buildings. I did hate the broken Lego look of some of the buildings but the glass arena could have been a fascinating contrast to the older buildings. Had ratner or Gehry been truly visionary they could have come up with a real plan that integrated new and old in new and eclectic ways.
But instead Ratner opted to be an ego-pig about it, he could have built something really amazing. The new design looks like a penitentiary.
I think it looks like a 1970’s urban renewal scheme in Philadelphia that didn’t work, and now its scheduled for demolition. Hopefully it will fall on top of the Atlantic mall.
I’m all for contextual if its done right, but that is just lame. If you can’t do contextual, do a great original.
Except for the empty plaza and plans for surface parking – its an improvement.
The design on the left would be known as “Bubble Architecture” in Japan. Anything erected in the 1988-1990 period. The design on the right is appropriate and realistic.
A NIMBY would love it. After all that opposition, what do we get in the end – still the stadium now just really ugly. The last step towards complete abandonment.
I trust the taxpayers are still paying for the crappy version? A $2 billion bait and switch.
I was looking forward to seeing the all glass Gehry buildings, but this new design makes more sense. Honestly I’d hate to say it, but this brownstone looking design works better with the surrounding Parkslope/Fort greene neighborhoods.
I’ll support any design that has a pedestrian overpass or underpass to get across flatbush and atlantic…