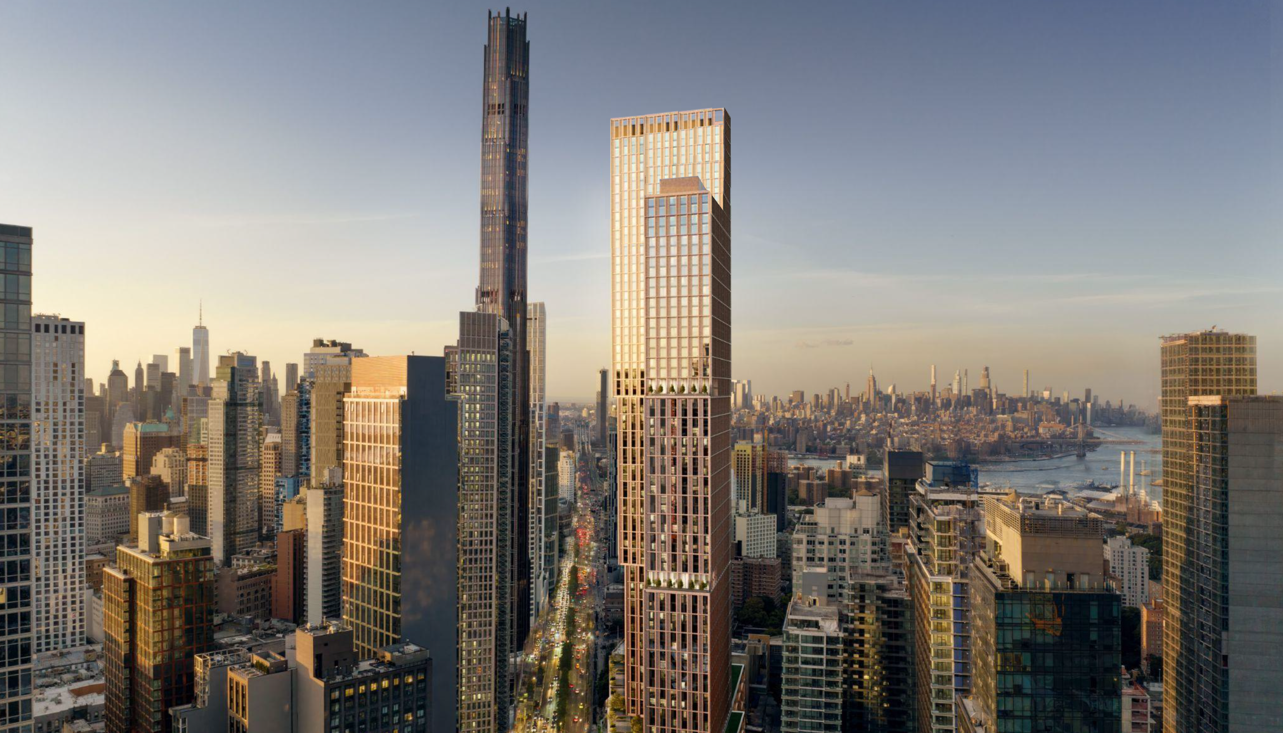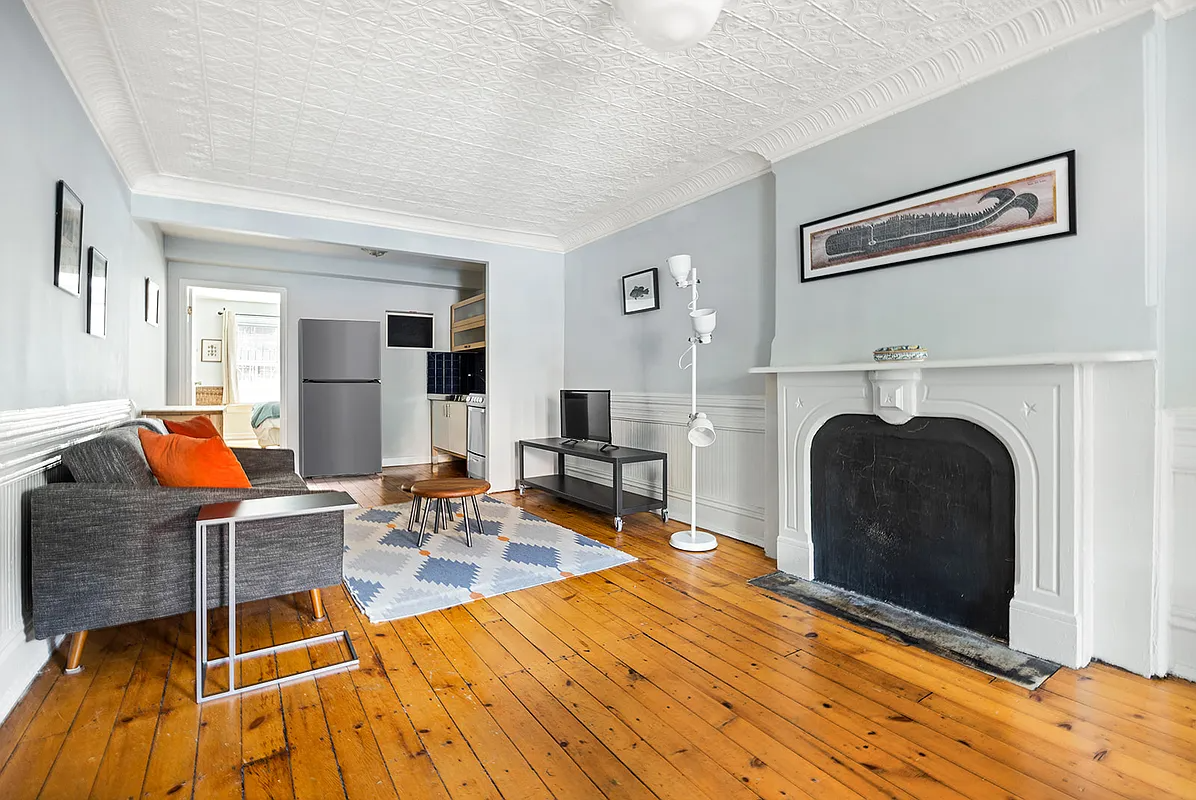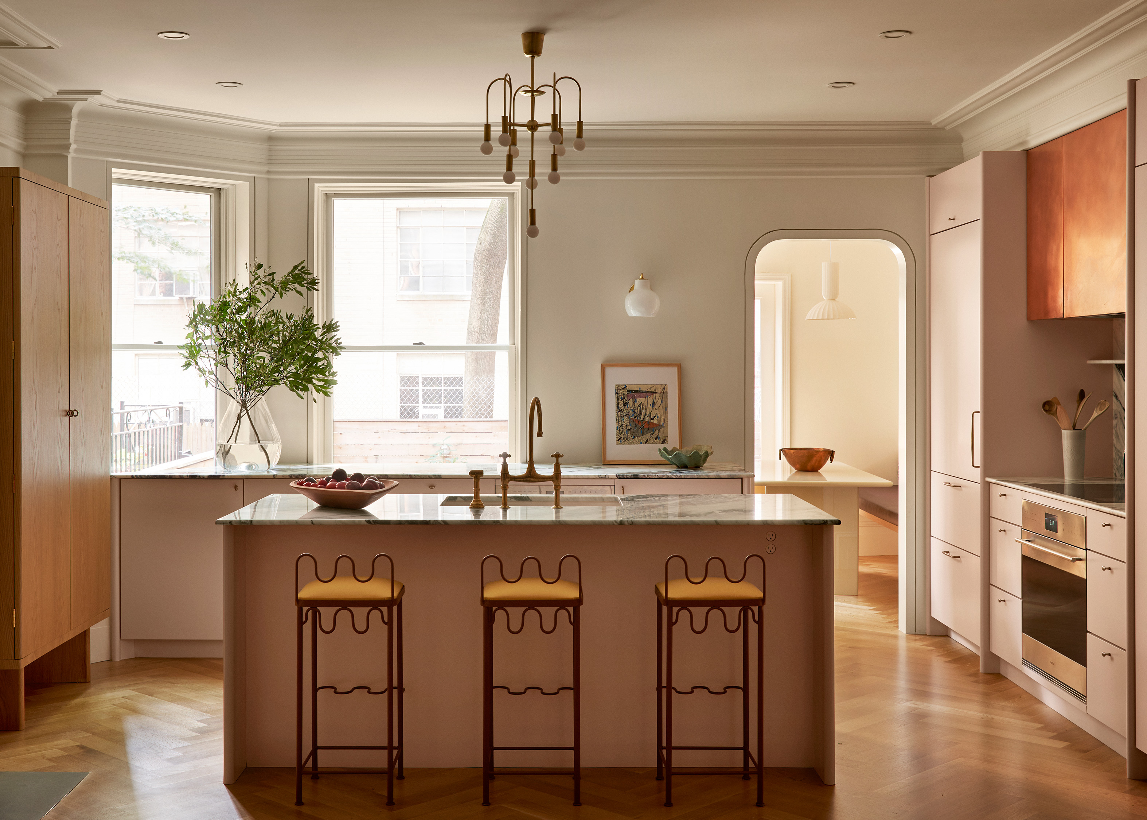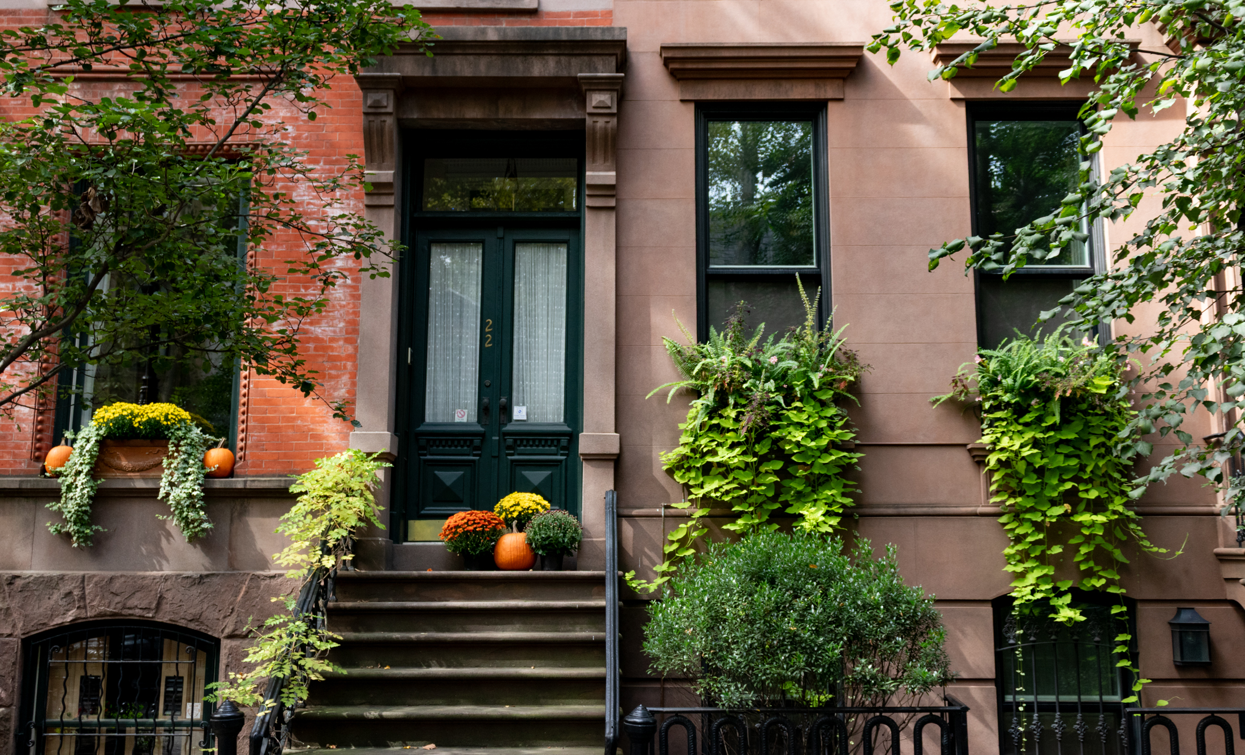AIA Proposed Zoning Tweaks: Beware the Domino Effect
A grumpy and defensive lawyer representing the American Institute for Architects got a little more than he had bargained for when he came to pitch the trade group’s six proposals for changes to the city zoning code (known as “text amendments”) at last week’s Community Board 7 meeting. While the objections raised by the community…


A grumpy and defensive lawyer representing the American Institute for Architects got a little more than he had bargained for when he came to pitch the trade group’s six proposals for changes to the city zoning code (known as “text amendments”) at last week’s Community Board 7 meeting. While the objections raised by the community at the three-hour meeting are too numerous to adequately cover in this space, one potential ramification of enacting the AIA’s suggestions particularly grabbed our attention. The architects (who stand to benefit if the code becomes more pro-developer) have suggested that a building’s height be allowed to be increased by up to 25% up to the height of an adjacent building (something, like all the proposed changes, that can often be achieved by variance). (For example, in an R8 district, a building that otherwise would have been restricted to 60 feet could now be 75 feet if one of the buildings on either side is that tall.) The downside of such a move would be two-fold: 1) The immediate negative impact on light and air of a single application of the proposed change; 2) The far scarier potential for a domino effect longer-term by which a whole block of otherwise two- or three-story buildings gradually could be increased to match the tallest building on the block. Poof! There goes the neighborhood.
AIA Trying to Upzone the Downzoning? [Brownstoner]
Proposed Text Amendments [AIA]





“tell me how you sell more than you have? ”
2:03pm
As I said, not more than you have, being able to MAX OUT WHAT YOU HAVE. Read what I said…
Increases to Max base heights, full lot coverage on corners, rear dormers (are you kidding me), etc. all allow architects to rearange the building envelope to max out the FAR for their clients. Period.
This could be done at the BSA or via the Zoning Text changes from the AIA. Why in hell would the public want what should be case by case senarios for variances to the BSA (with the exception of the proposed text change dealing w/ R1-R5 districts). No Community Board review (thus no publc hearings), no Borough pres review (thus less public comment) and whamo, more (and agian, read what I say) SELLABLE space due to maxing out the FAR.
The Trojan Horse being stuffed down the public’s Citywide throat are not tweaks or small changes.
-ccgh
If designing within context means matching a new building to an adjacent older one non-compliant to codes (i.e. ADA) or previous ways of living I must say it is VERY hard to design anything in this city other than a flat facade with window openings. Forget the stoops and firescapes. While the city will increase it’s population with 1 million people the trend here is to undensify, not taking advantage of the urban network but promoting its expansion. Increase heights, within short first floors may flood.
11:58 CCGH – too bad you don’t know what you are talking about. The FAR is the FAR – tell me how you sell more than you have? How can you sell FAR more efficiently? Actually have you ever sold FAR before? Didn’t think so. Setbacks were made to increase light and air (air?) to the street – good in theory but it doesn’t make sense on the north side of a street. It is also arbitrary if the buildings to either side were built before the zoning came into effect. The AIA is only saying that in some circumstances the setbacks don’t make sense and that instead of the zoning reslution designing the bulk of a building, it should be treated on a case by case basis.
Believe me when I say the AIA is going to monetarily benefit from this. They are fairly useless and incompetent.
caving in to developers- what does that even mean? we have a constant housing shortage in NYC. and, by the way, no one owns a neighborhood.
Does it matter that the rendering that’s shown in this post is different than the first post about this issue? I think that more contextual height is good, especially when the building can serve as a bridge between two disparate building heights
11:19 can’t help to see it in one way. What trumps your integrity or dedication to your calling and your belief in making NYC a better place is your caving in to developers who only care about the bottom line. “Oh, the developers want it this way…” It’s a sad day when the architects, developers and lawyers complicitly design and write legalese documents to circumvent urban regulations or get around them “in context” in exchange for the mighty bottom line. And so the blind leads the blind. At least create a more compelling design. Zoning laws are clear although subject to change and interpretation over time based on community zeitgeist. Complicity and laziness molds the morally corrupt in the business.
“none of the proposed AIA amendments change floor area (ie: BULK). They are not asking for more floor area: they are asking for some leeway within the zoning resolution (written by lawyers) to do what architects do: design within context.”
Nice play of words…again another BS response from an AIA member, 11:19am
While FAR will not increase, the AIA will gain the ability to rearrange the FAR more efficiently, thus more sellable sq. ft. for the client, where zoning code may not allow them to do so in lower density districts.
So, let’s call a spade a spade, or as the AIA lobbyist said “call a duck a duck” at the CB7 hearing.
Lame duck in my book.
-ccgh
11:19 — Architects “design within context?!” If that happened more often in Brooklyn, we probably wouldn’t be having this conversation. The constant disregard for contextual development that some architects (and developers) have shown is part of why this AIA proposal is being met with such suspicion.
none of the proposed AIA amendments change floor area (ie: BULK). They are not asking for more floor area: they are asking for some leeway within the zoning resolution (written by lawyers) to do what architects do: design within context.
the amendment in particular is written because the quality housing regulations, while on the whole quite good for the community, oftentimes PROHIBIT contextual design.
It asks for, in certain cases the ability to match heights with the building next door. This creates a uniform and contextual streetscape.
this has nothing to do with Scarano. read the actual proposal before making accusations of architects who dedicate their careers to making new york city a better place.