Walls Rise at Enormous Condo-Rental Luxury Development at 85 Jay Street in Dumbo
Concrete walls are taking shape at Dumbo’s biggest development site, which will have separate pools for owners and rentals.

Photo by Susan De Vries
Concrete walls are taking shape at Dumbo’s biggest development site, where foundation work continues. Walls are going up and rebar and concrete forms can be seen on the northern end of the huge block-size development at 85 Jay Street, a recent visit revealed.
The 21-story, 732-unit building, designed by Morris Adjmi, will be part rental, part condo — and have two swimming pools, one set aside for owners and one for renters, filings show. Called Front & York, it will also have underground parking for 712 cars, a community facility and retail space.

A teaser site shows video renderings of the entrance and garden. Laid out like a castle, the rectangular building will take up 59 percent of the lot and surround a common garden, with towers at opposite corners of the complex.
Renderings show an attractive symmetrical building with a gridded front on top of arched arcades. The building is prominently sited on Jay and York streets on a hill near the neighborhood’s one subway stop.
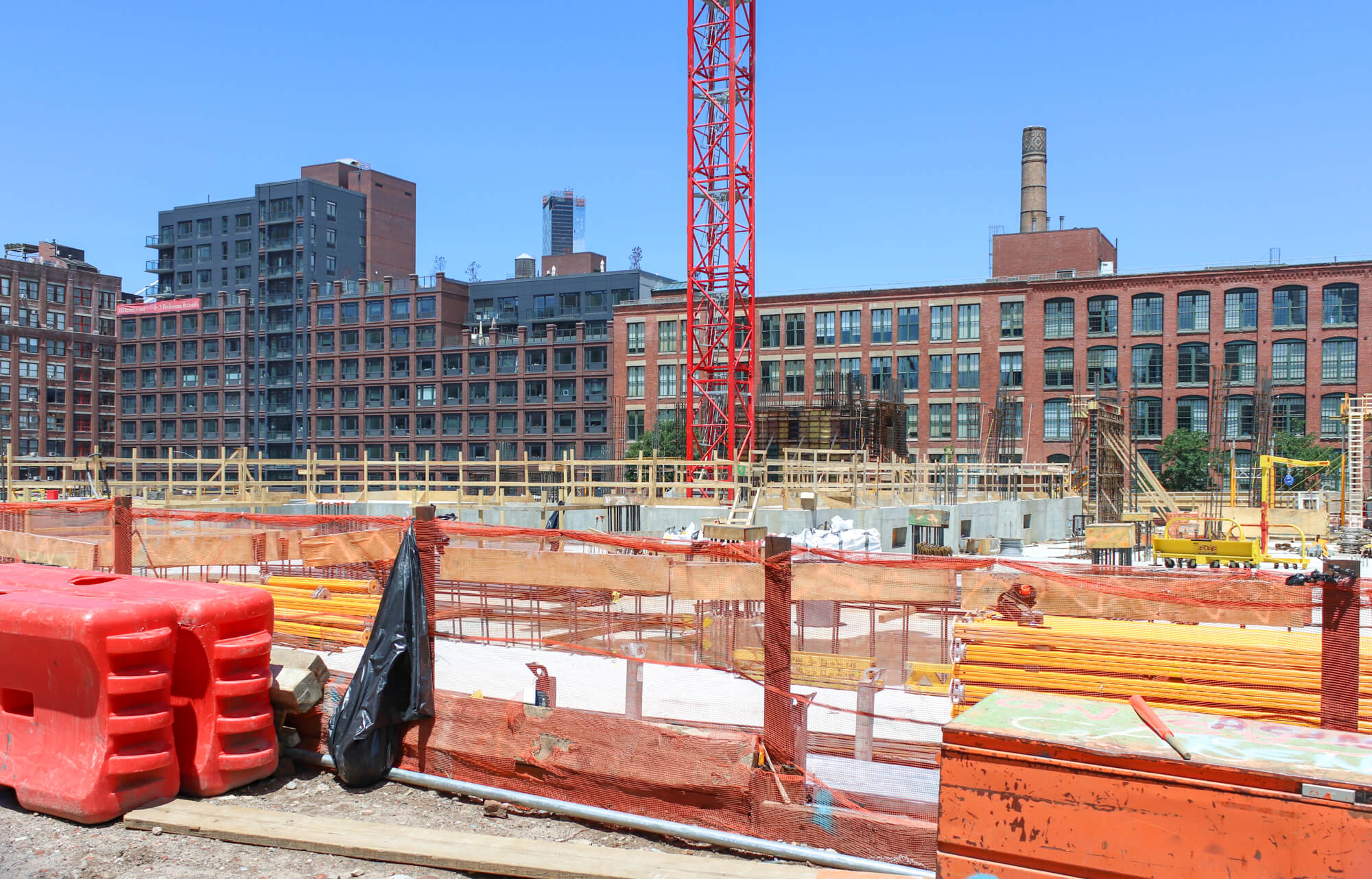
Partners CIM Group, LIVWRK and Kushner Companies bought the site, for decades a parking lot, from the Jehovah’s Witnesses in 2016 for $345 million. Kushner Companies sold its 2.5 stake in 2018.
The project is expected to bring thousands of new residents to Dumbo, one of Brooklyn’s most expensive neighborhoods, potentially increasing the population in the neighborhood by as much as a third.
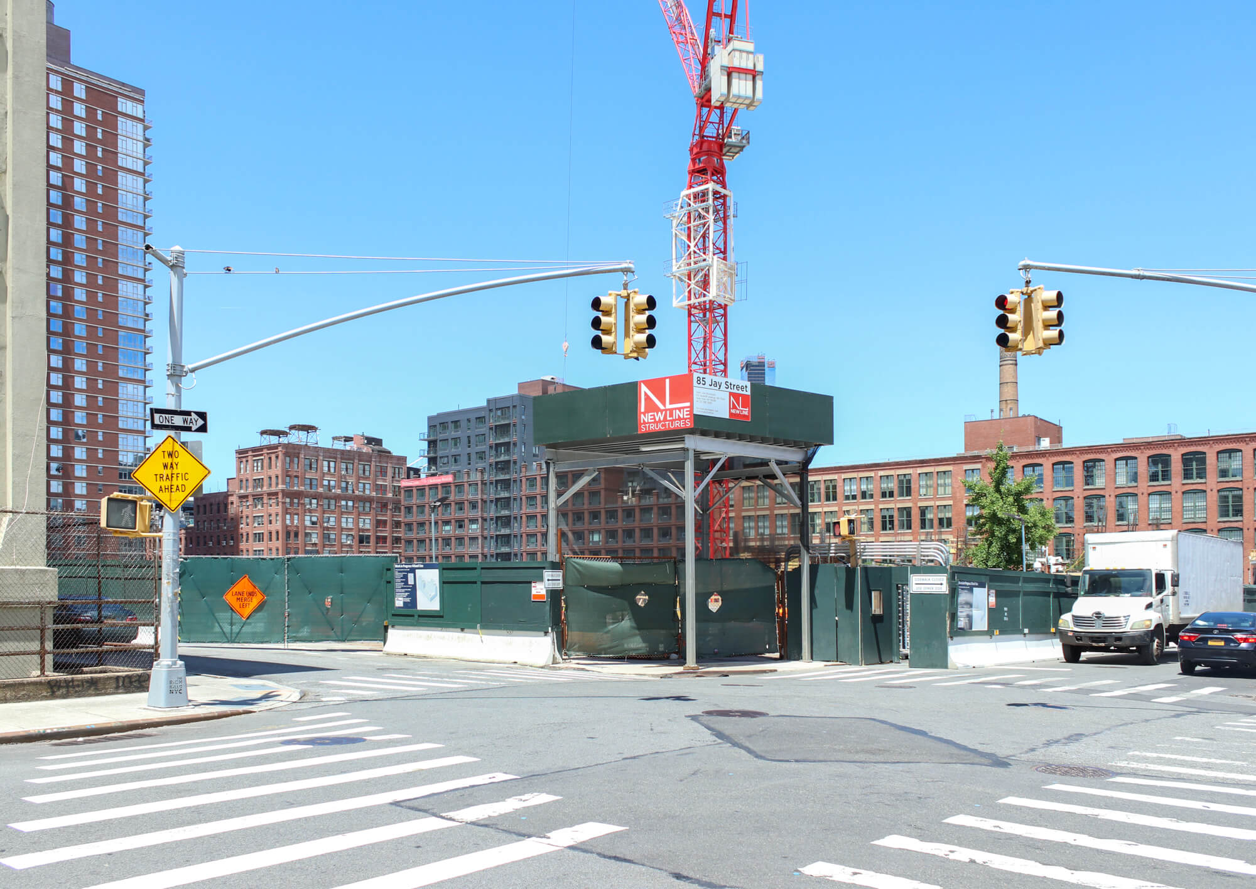
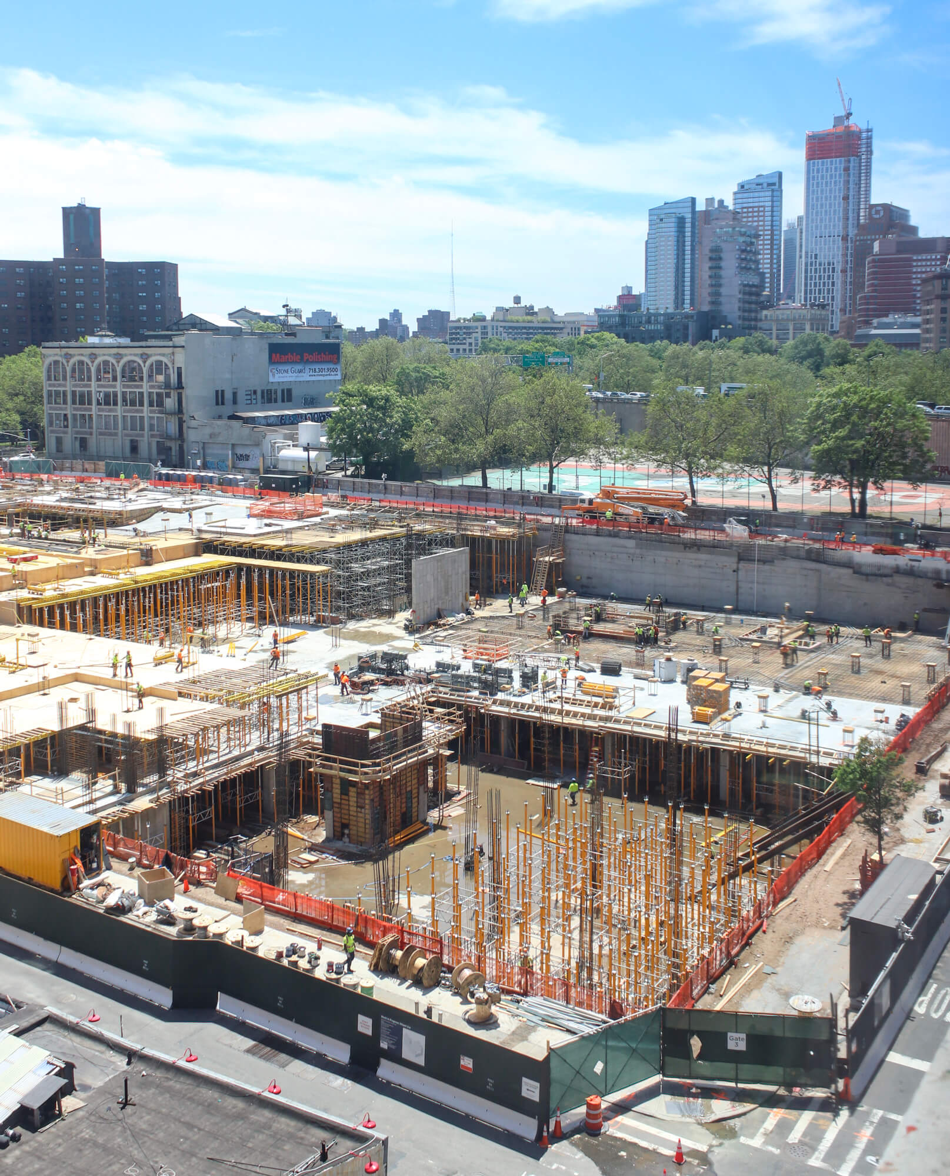
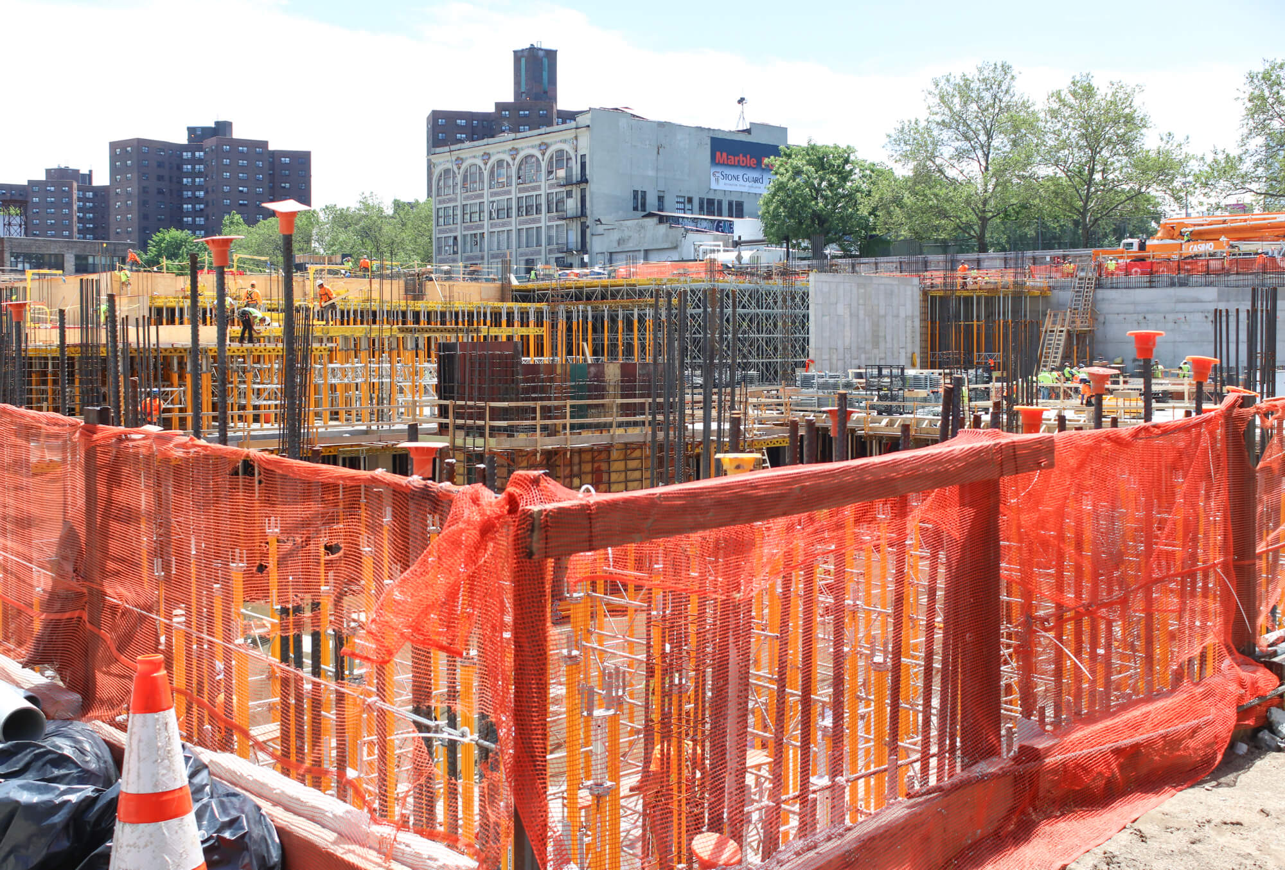
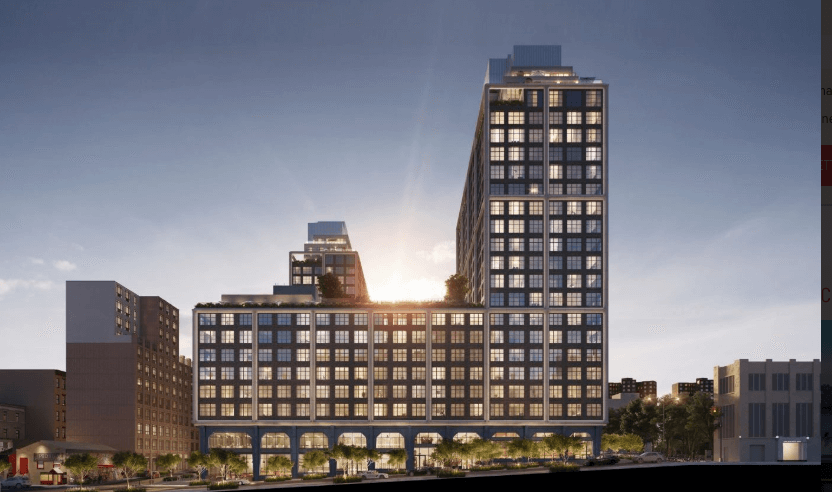
[Photos by Susan De Vries unless noted otherwise]
Related Stories
- Workers Prep for Massive Condo-Rental Complex at Former Jehovah’s Witnesses Parking Lot in Dumbo
- Renters and Condo Owners Will Have Separate Pools at Kushner Mega-Project in Dumbo
- This Massive Development Site Will Utterly Transform Dumbo
Email tips@brownstoner.com with further comments, questions or tips. Follow Brownstoner on Twitter and Instagram, and like us on Facebook.


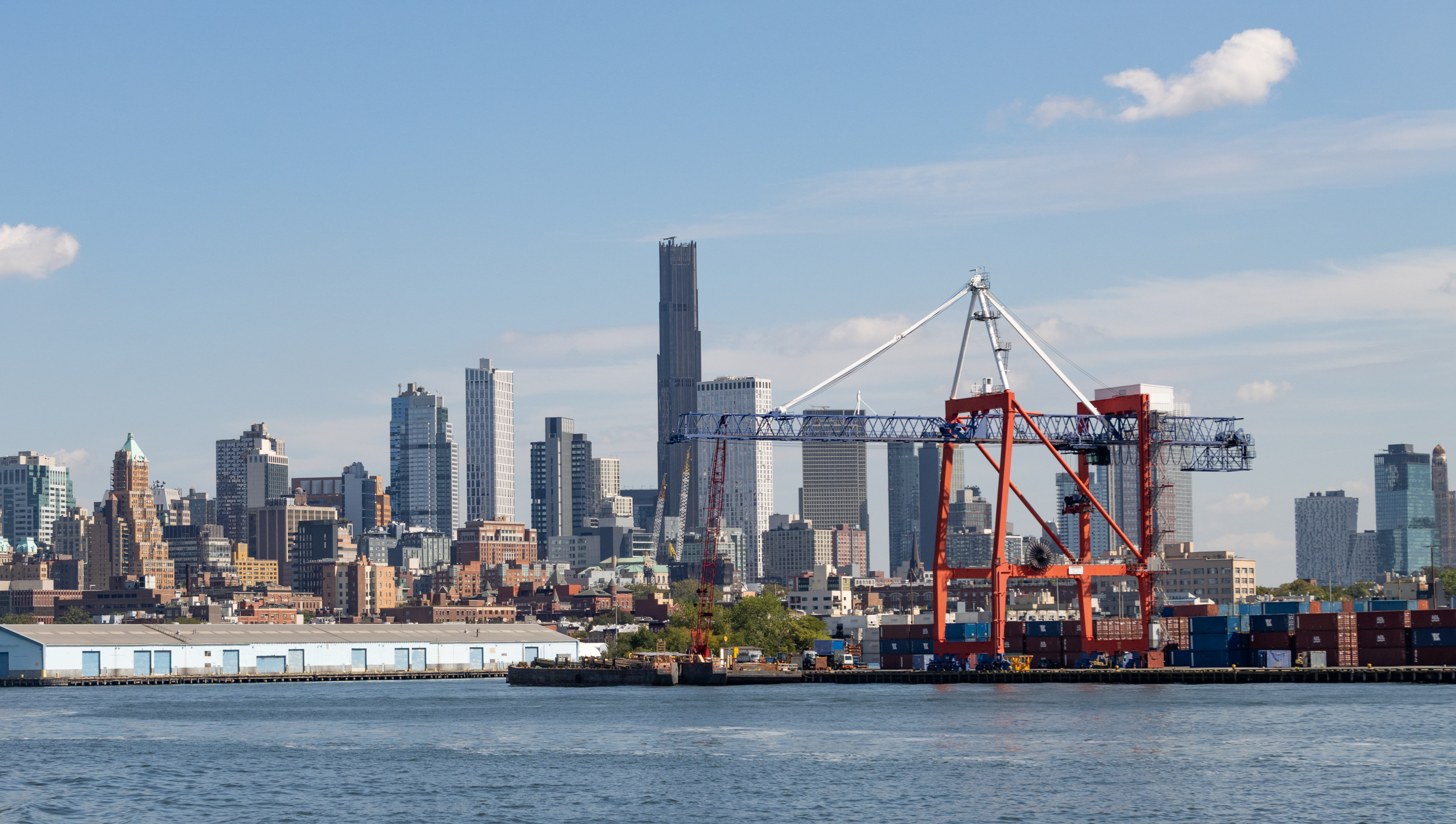
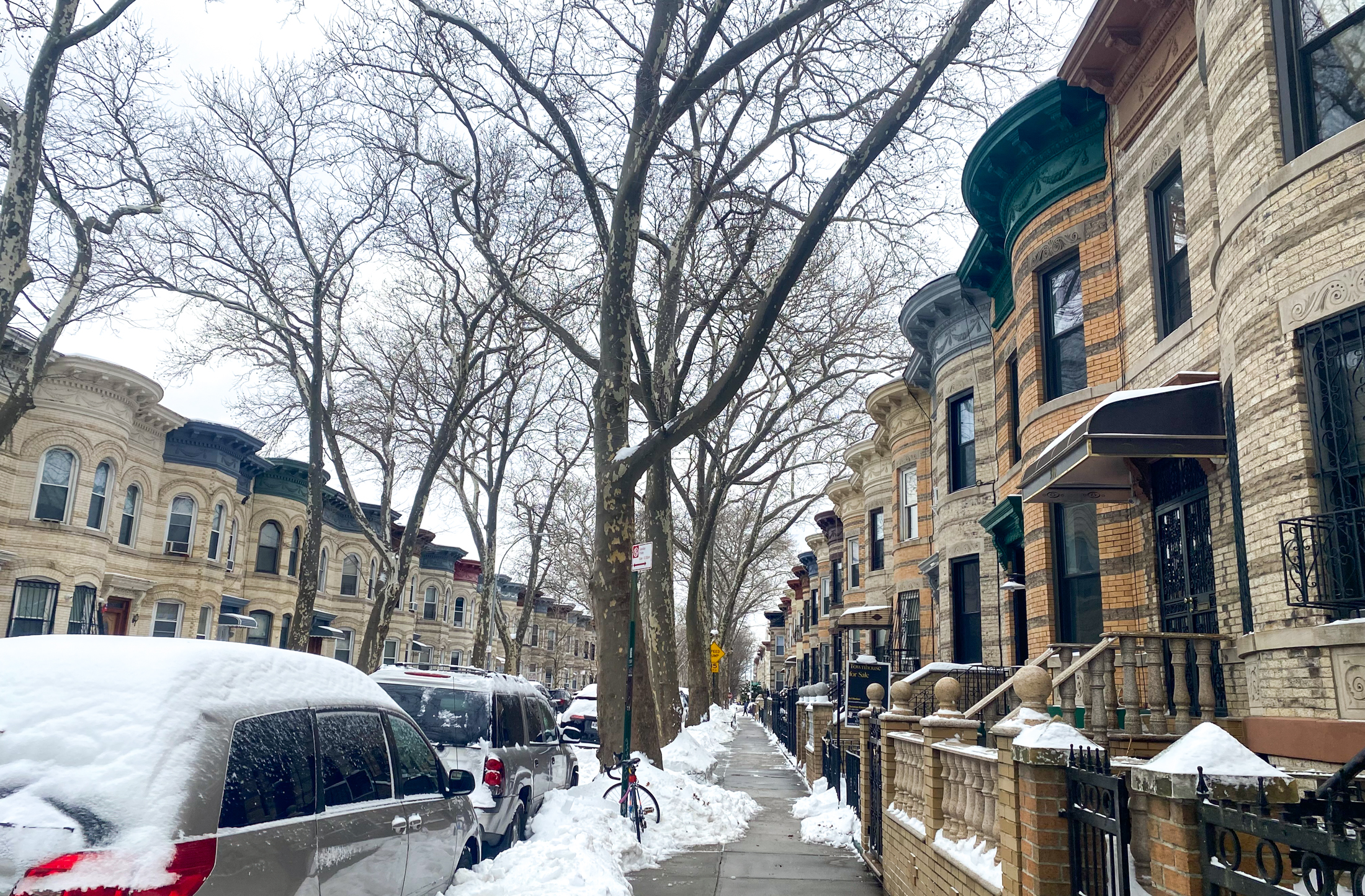

What's Your Take? Leave a Comment