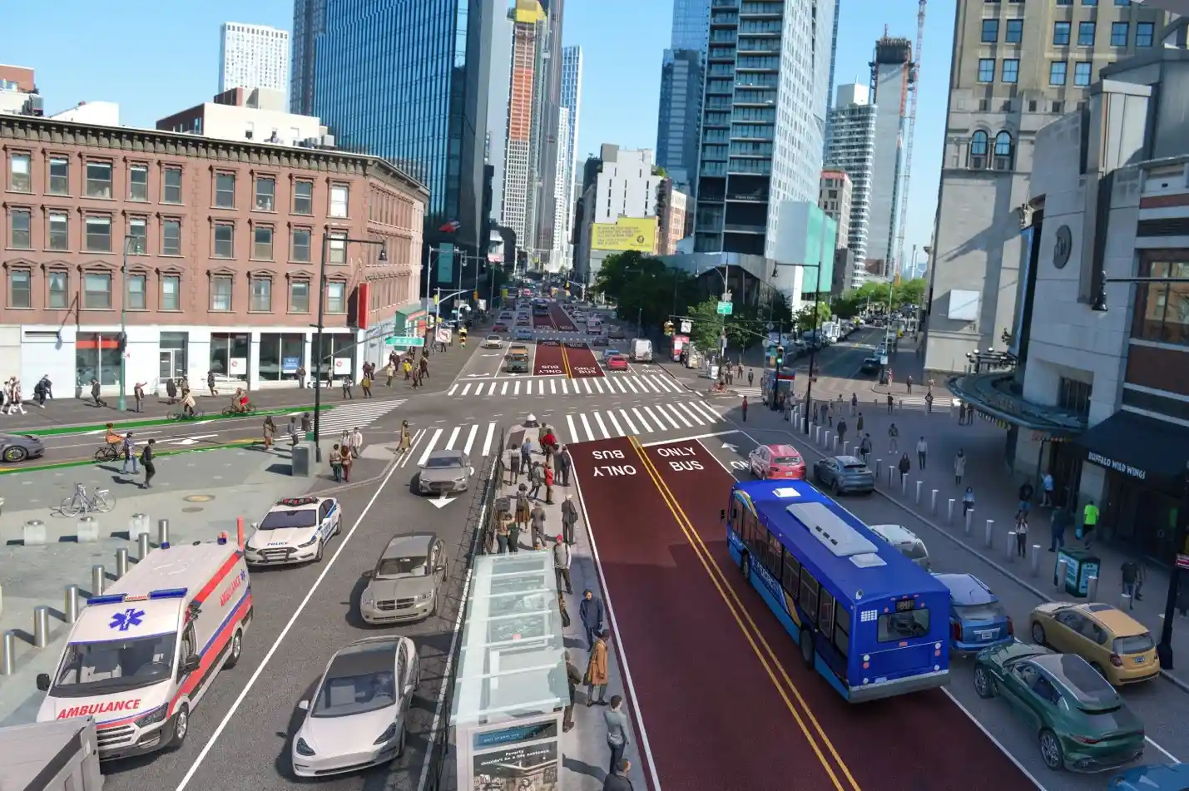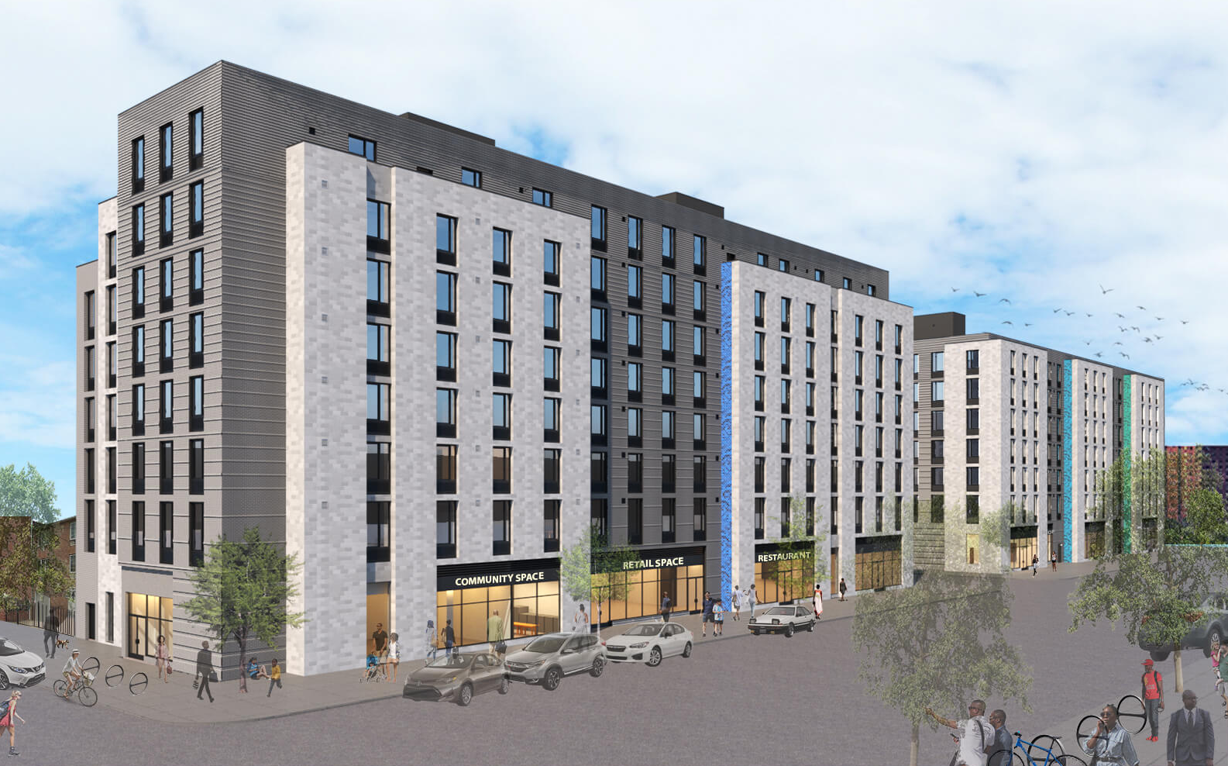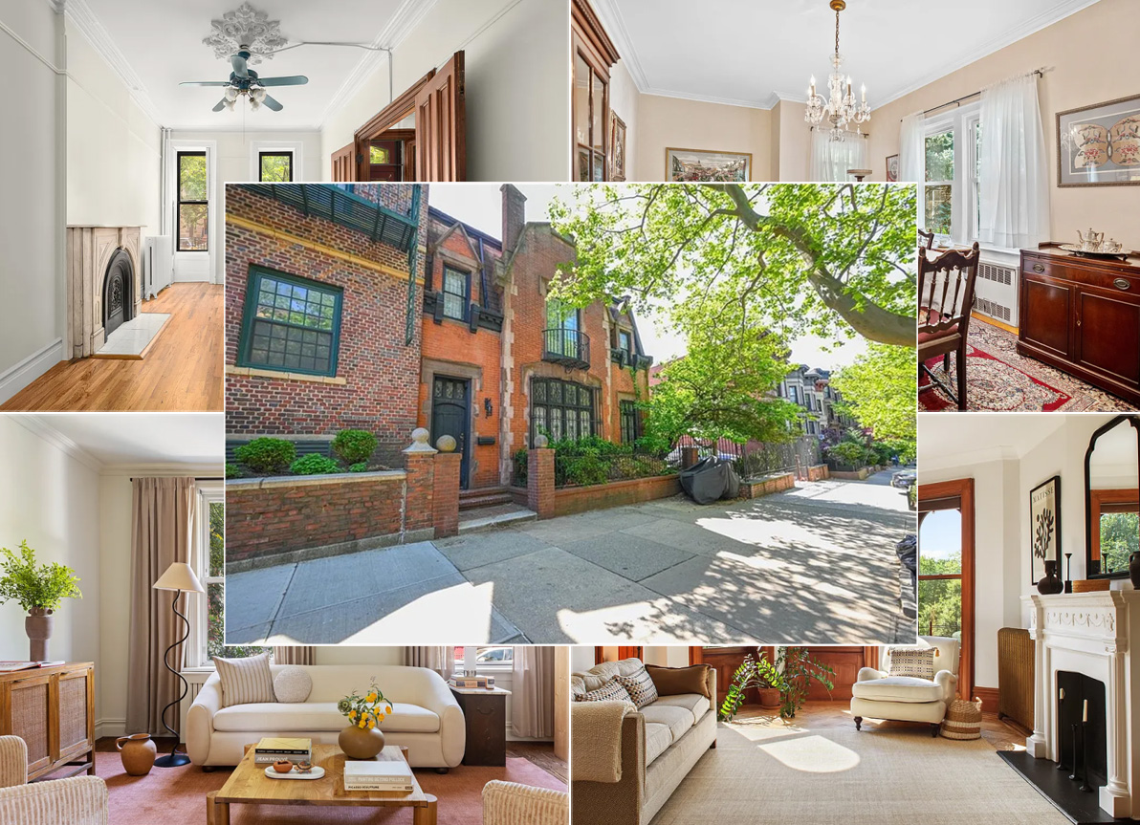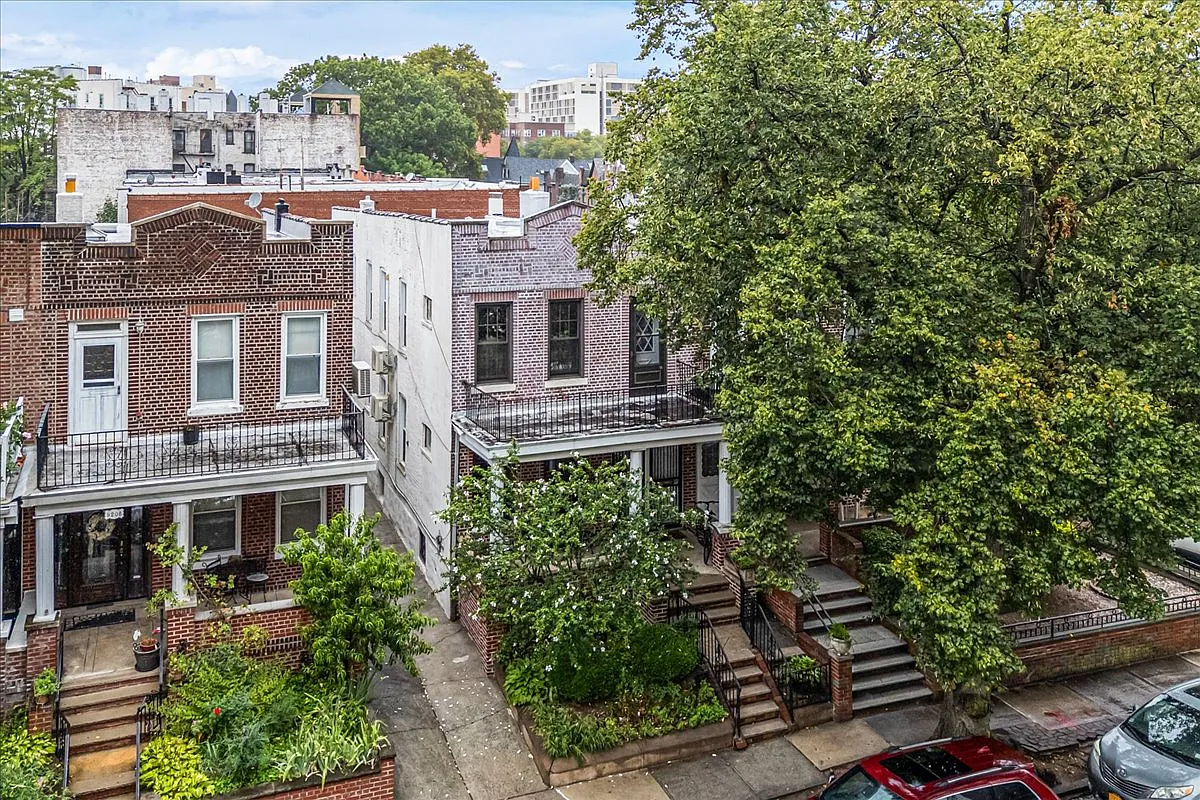19 Lefferts Revealed
[nggallery id=”47138″ template=galleryview] As the developer pointed out to us when we bumped into him on the street while taking a photo of 19 Lefferts Place, there aren’t a lot of people building new brownstone buildings these days, mostly because it’s a lot more expensive than brick. We agree that he gets big points for…
[nggallery id=”47138″ template=galleryview]
As the developer pointed out to us when we bumped into him on the street while taking a photo of 19 Lefferts Place, there aren’t a lot of people building new brownstone buildings these days, mostly because it’s a lot more expensive than brick. We agree that he gets big points for the decision, as well as for the large windows, high ceilings and subway tiles in the bathroom. If we had our druthers, the new four-family would have a cornice to match the brownstone next door, but overall this place is a huge relief, even with the rooftop addition. We’ve included a few photos from the impromptu walk-through. The condo offering plan won’t be ready until later in the Fall, but if we had to guess we’d say the floor-through units, which weigh in at over 1,100 square feet, will go in the mid-$600,000’s.
Development Watch: 19 Lefferts Place (1/10) [Brownstoner] GMAP
Development Watch: 19 Lefferts Place (7/08) [Brownstoner] DOB





Any offering plan out there? Anyone know?
I hope they’re planning on putting brownstone on that exposed side. Looks horrible as is.
Do regulations not allow for a traditional garden/parlor floor layout (which would necessitate a stoop, thereby affording a chance to align windows and doors)?
+points for trying to make it contextual and not using precast lintels and beige brick
-points for not aligning anything and lame joint lines.
I think this will look even more out of place in a couple of decades. A cornice would make it look even sillier. It doesn’t have any of the well-crafted charms and idiosyncrasies seen in older neighborhoods.
Some people do real brownstone, but very few, and not (I suspect) on new condo projects. The “joint” lines are all wrong too (historically speaking).
It’s stucco or a cement material, just like all of the brownstone renovations currently being done. No one usues actual brownstone anymore.
Awwwwww maaaaaaan, brownie’s right (2nd photo). Why no cornice and why no alignment with the windows (at least to the 3rd story)?!
***Bid half off peak comps***
I think considering what could have been built, it looks quite good. I agree about the cornice, but overall it’s looks good and blends in well enough with the block. Finishes inside look good so far from the pictures. It will be interesting to see it once 100% complete.
“The condo offering plan won’t be ready until later in the Fall”
Might be too late if he wants mid 600’s – that’s a significant premium over an original, renovated or not. Markets are in Maximum Overdrive (man against algorithms). Another collapse worse than the March lows looms. Impressive nontheless. Must walk by.
***Bid half off peak comps***
Is this brownstone or stucco? Sure looks like the latter. In fact, it looks like a brand new building with a brownstone front – the size of the building, arrangement of floors, setback penthouse and (awful, IMHO) faux muntins all scream new building. Nothing wrong with that, but it is not a “brownstone” and it is not a “row house” – it’s a new multi-family building that does a decent job of fitting in with its surroundings.