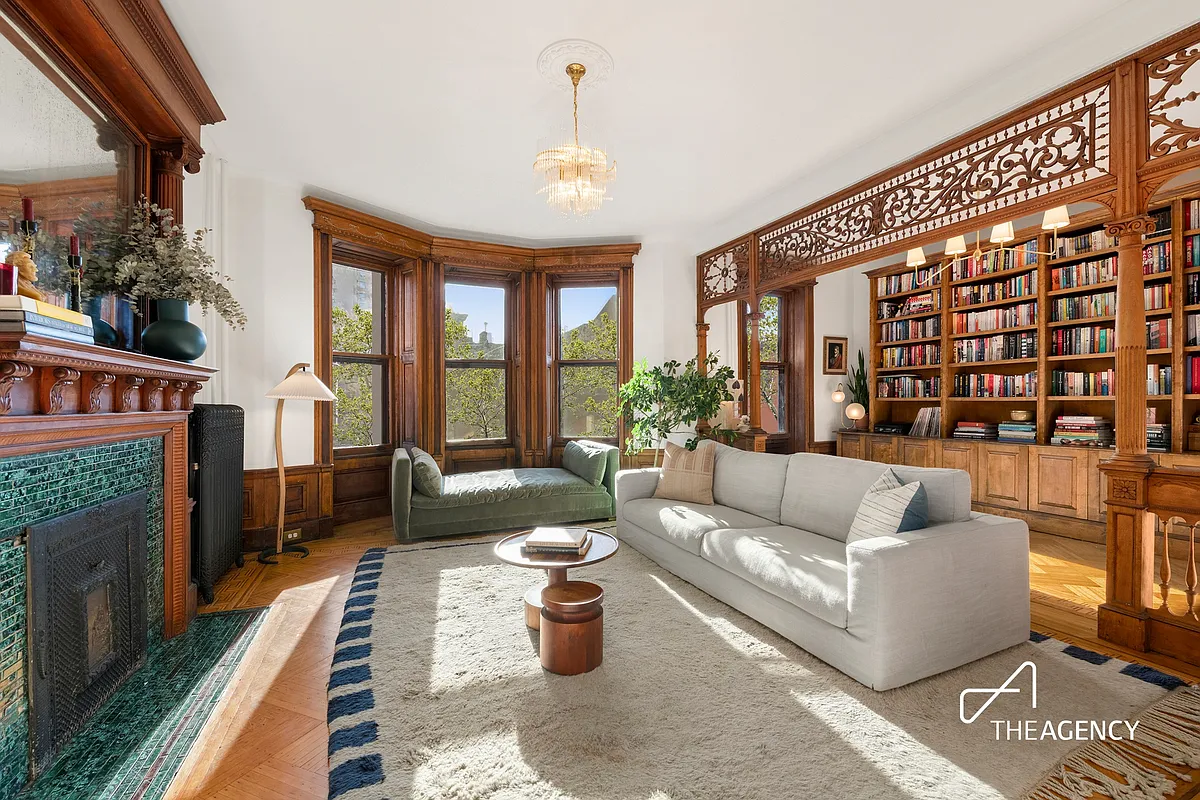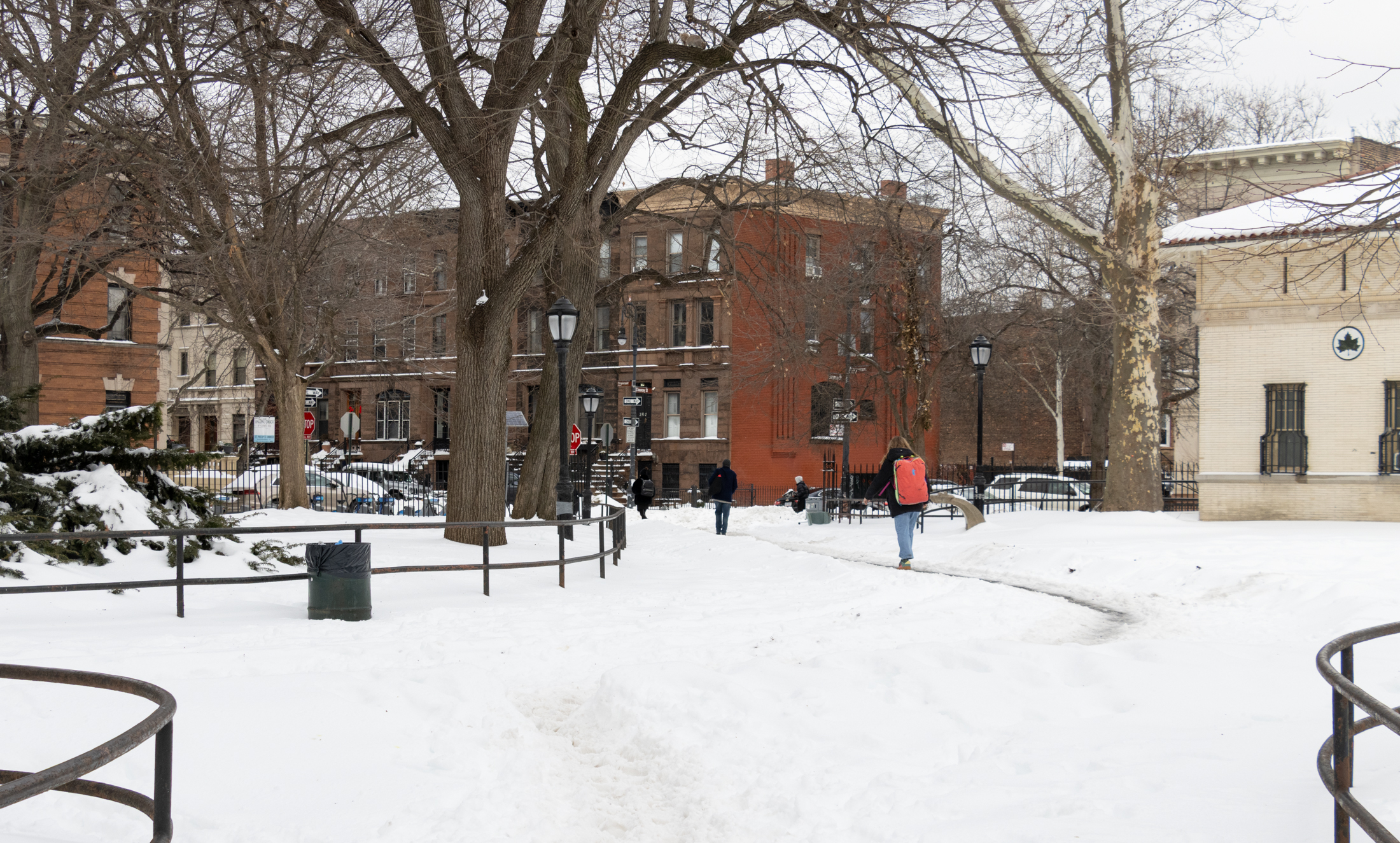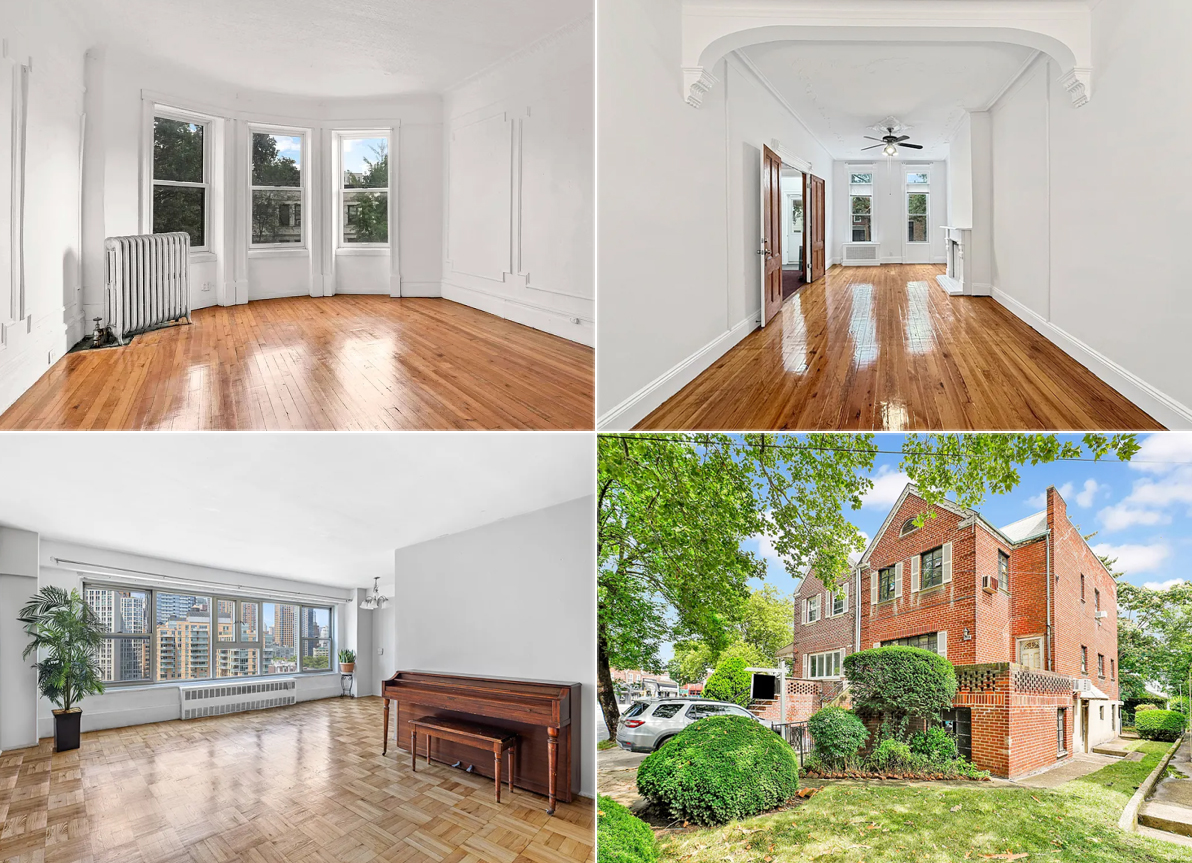What's Up With 140 Degraw Street?
When we first passed by this unconventional work-in-progress on Degraw Street at Tiffany Place we assumed it was a piece of new construction. Looking at the photo from a couple of years ago on Property Shark, however, makes it clear that it’s merely an alteration of an existing brick rowhouse, a fact which is confirmed…



When we first passed by this unconventional work-in-progress on Degraw Street at Tiffany Place we assumed it was a piece of new construction. Looking at the photo from a couple of years ago on Property Shark, however, makes it clear that it’s merely an alteration of an existing brick rowhouse, a fact which is confirmed by DOB filings. And what an alteration it is: The house couldn’t have been much more than 3,000 square feet originally and now it’s been supersized to 6,600 square feet. Anyone know how the developer—who’s creating six residential units—was able to build this much with a 2.43 FAR?
GMAP P*Shark DOB





So this is not a long uninterupted row of houses that now has this building sticking out? And up?
I’m not much of a modernist, but I’ve walked by that house on the way to B61/Moonshine and the photo doesn’t do it justice. Looks a lot better live.
a real architect designed this? why did they leave that sliver of the old facade? it doesn’t matter where it’s located, it’s badly done. D-minus.
Oh Dear God NO! What are people doing to Brooklyn. Brooklyn is loosing it’s charm with foolishness like this!
I am normally not on the side of the modernists but I agree with 12:13. It’s on the other side of the BQE and it is difficult to pick out a uniform building characteristic in what is dubbed Carroll Gardens-West that is worth preserving. Well done and a vast improvement, I would say.
In their partial defense, this is a fairly mundane block with the BQE on on end and the container docks on the other. Across the street are the butt-ends of two big Tiffany Place buildings.
This ain’st some landmarked “Place” in Carroll Gardens. It’s on the other side of the BQE – just up the block from a chicken slaughter house!
I think it’s the perfect spot for some modern design.
seems kind of cool actually, though i’d have to see it in person.
Major Fugly! Nice old house ruined. I feel particularly bad for the next door neighbor who has to look into the new addition.