What Do You Think of the Latest Tower Design for 4th Avenue?
The first rendering is out for the building replacing a garage next to what was the McDonald’s at 269-271 4th Avenue, and we think it’s a refreshing improvement over the usual 4th Avenue fare. The 12-story facade seems to be made of alternating stripes of clear and opaque glass, with touches of rusty Corten steel at the…
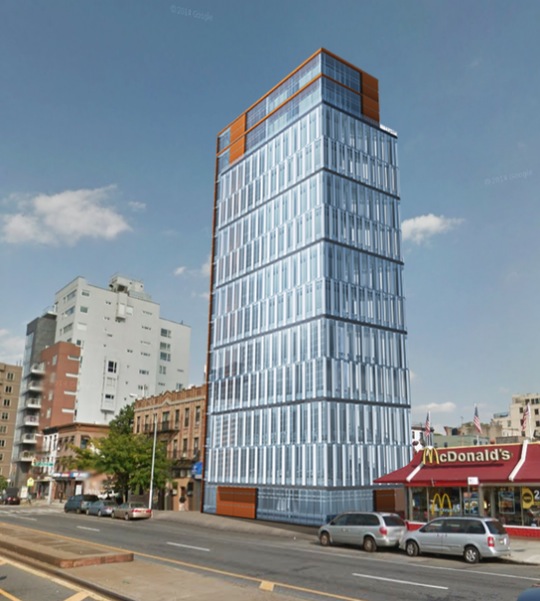

The first rendering is out for the building replacing a garage next to what was the McDonald’s at 269-271 4th Avenue, and we think it’s a refreshing improvement over the usual 4th Avenue fare. The 12-story facade seems to be made of alternating stripes of clear and opaque glass, with touches of rusty Corten steel at the top and the base.
As already reported, there will be retail at the bottom (a daycare and restaurant), and it appears large windows on the ground floor will give passerby something to look at. We’re not sure who the designer is. New York YIMBY, which published the rendering, notes that the architect of record on the building permit is Tony Onyeagoro of Building Consulting Engineering. The developer is an LLC led by Juneng Zhao.
YIMBY speculates the building will be condos, given the very large average size of the units at 1,500 square feet and the apparent intention to include central air. As it happens, this is going up next to 4th Avenue’s other better-than-average new building, the ODA-designed 275 4th Avenue, which is replacing McDonald’s. A variation on ODA’s theme of stacked boxes, it features a jagged triangular-shaped cut-away on the top.
What do you think of the new design?
Revealed: 271 4th Avenue, Park Slope [NYY] GMAP
269 4th Avenue Coverage [Brownstoner]
Rendering from New Empire Building Corp. via NYY

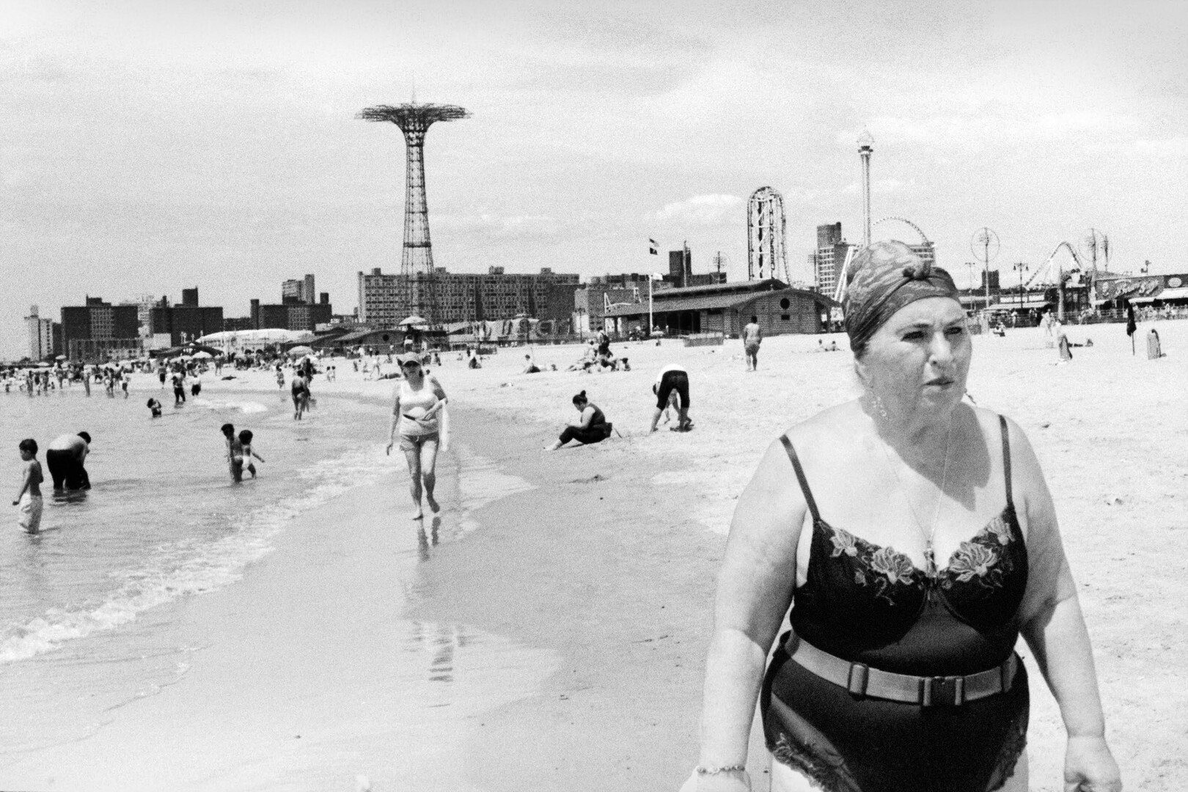
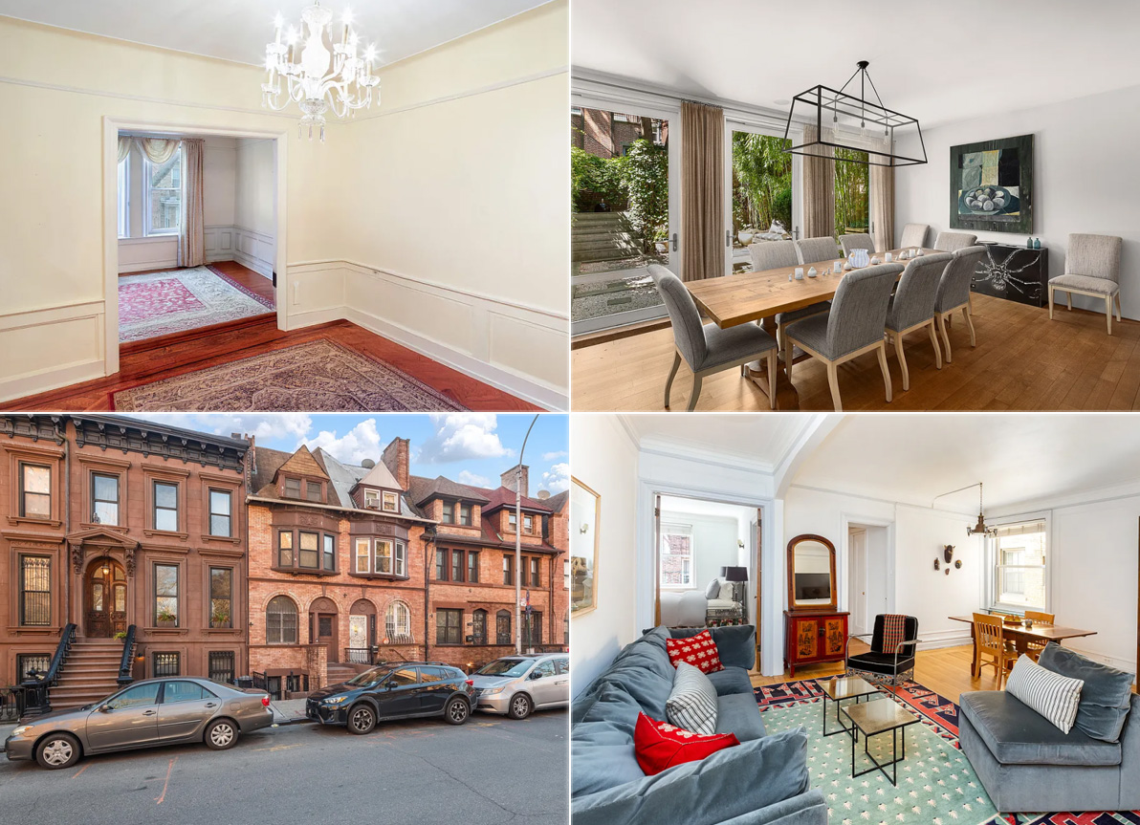
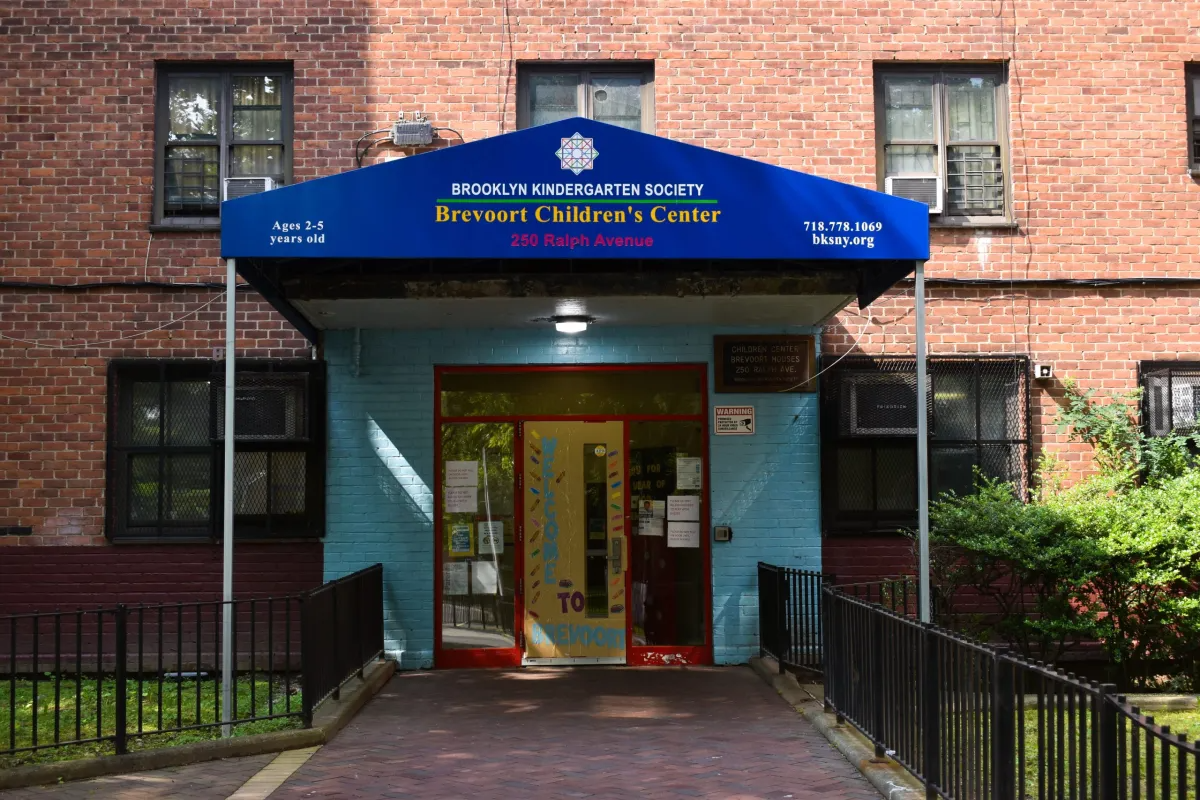
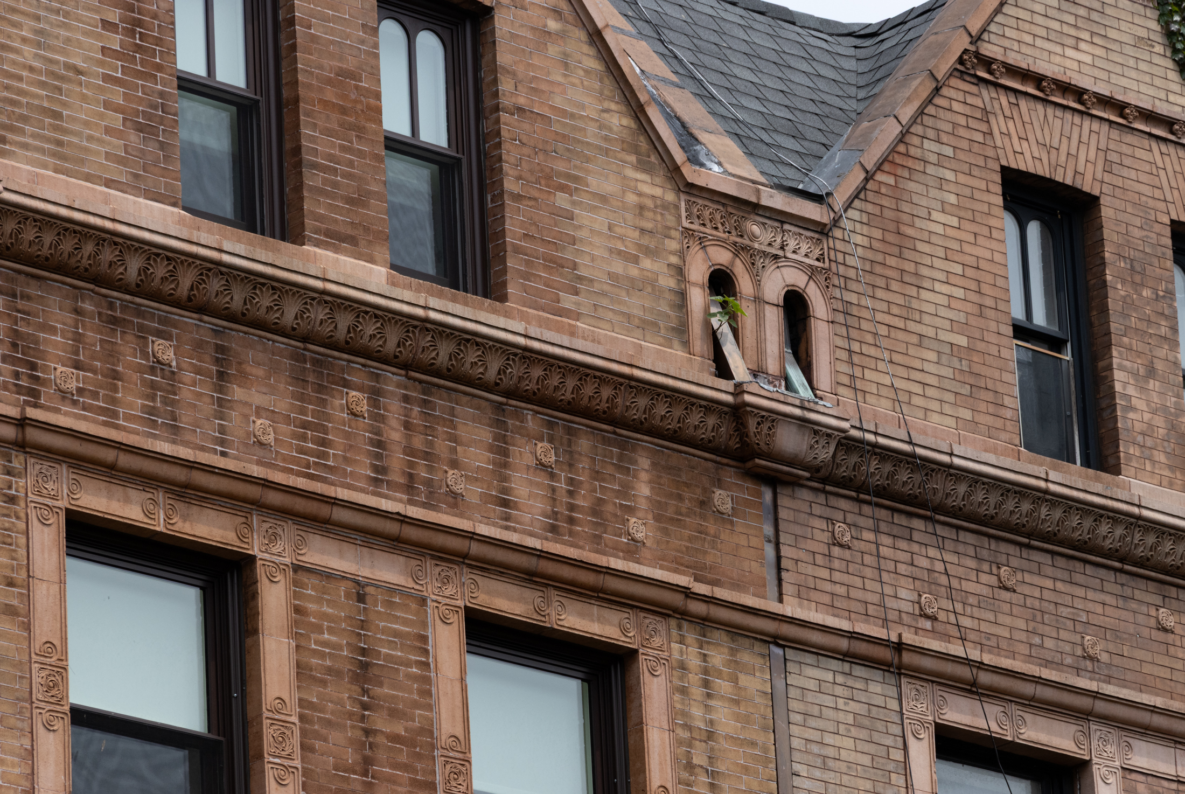
What are all those south-facing windows supposed to face? Aren’t they building where the McDonald’s was? I guess they have those air rights?
I love the redesign of the McDonalds. The entrance is closer to the sidewalk- i am now 10 steps closer to my Big Mac Super Size Value Meal!
As for the building. Fugly Manhattan Glass.
I somewhat agree. Breadnaught, what building(s) are up to your standards for aesthetics?
pot/kettle, old man ;o)
because that is the one available.
Really — have you people nothing better to do than nitpick everything? are you
all unemployed millennials or bunch of old retired folks sittin around with nothing better to do than criticize everything?
I hope you are not implying Breadknot is reasonable person. He disagrees with everything.