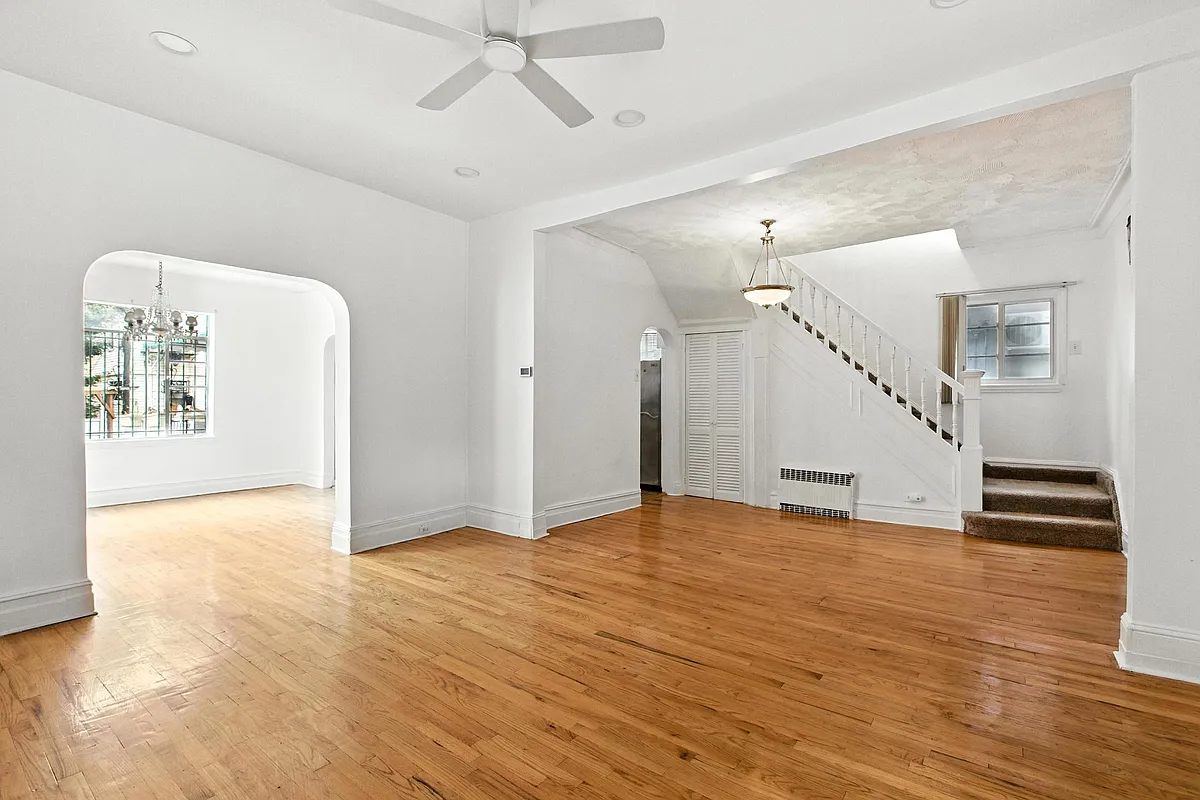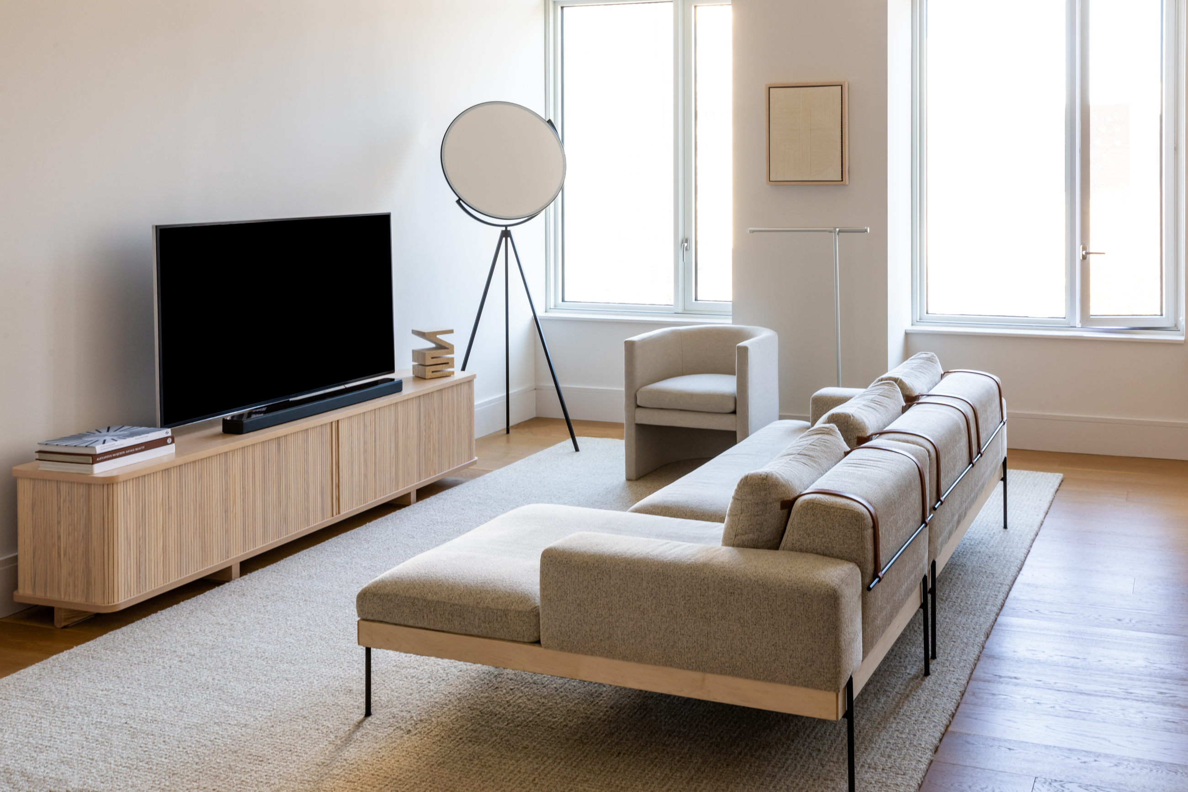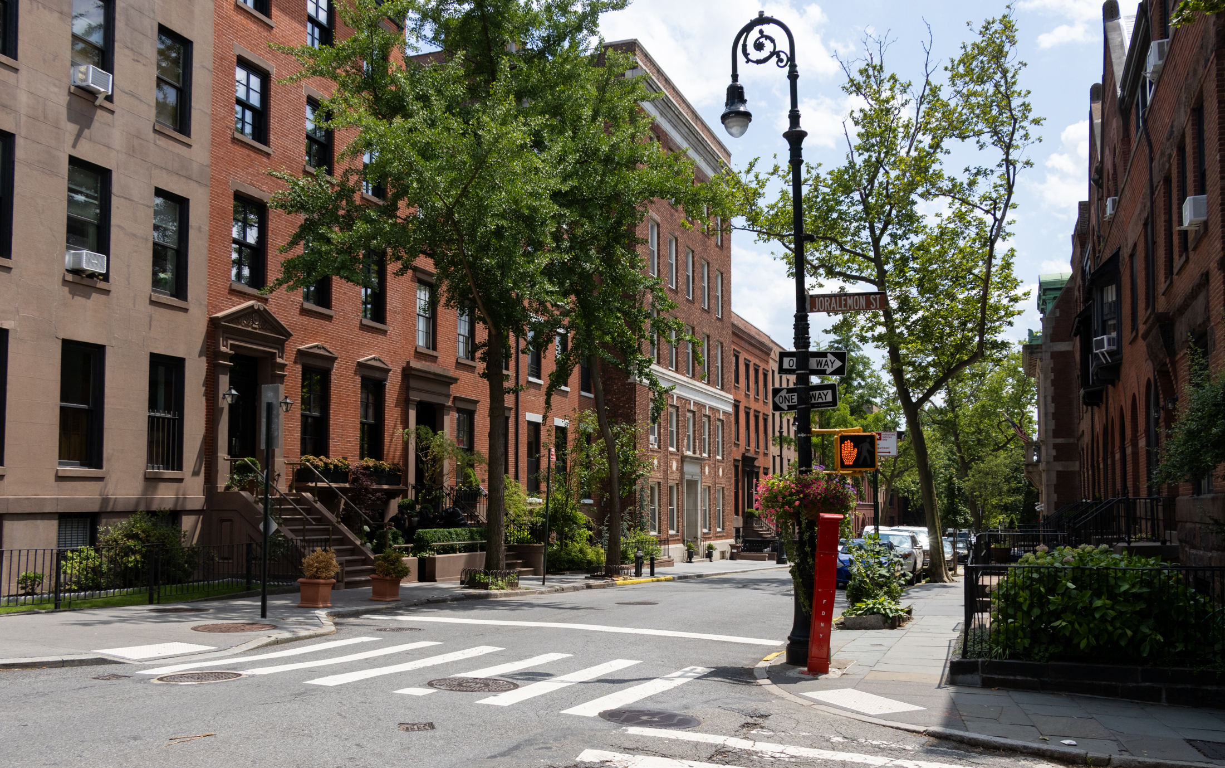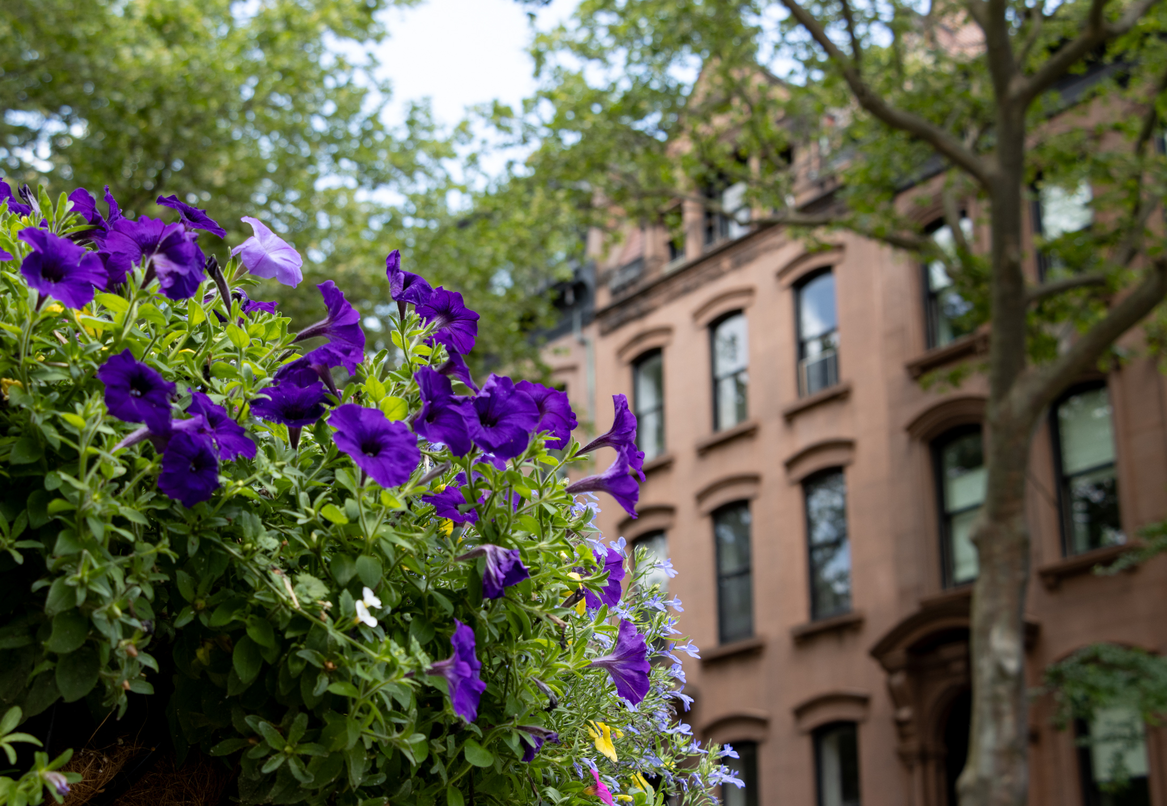Walkabout with Montrose: A Progression of Cornices
The armory story will continue next week. Our intrepid photographer couldn’t get out much last week. Please enjoy this story highlighting another element of architectural ornament. Andrew Jackson Dowling, one of the giants of mid 19th century architecture in the US, wrote that a projecting roofline was one of the simplest, cheapest and most effective…


The armory story will continue next week. Our intrepid photographer couldn’t get out much last week. Please enjoy this story highlighting another element of architectural ornament.
Andrew Jackson Dowling, one of the giants of mid 19th century architecture in the US, wrote that a projecting roofline was one of the simplest, cheapest and most effective modes of giving force and spirit to any building.
Large and often elaborate cornices are a hallmark of much of Western architecture. European builders carried these classical forms to America, and most of our building practices have retained this functional and stylistic form.
From our first Federal townhouses in the early 1800’s to well into the 20th century, most of the architectural styles that now line our streets feature broad cornices, with the size and complexity of those cornices, brackets and forms of ornamentation changing with the fashion of the times.

On a practical level, the cornice has important functions. It holds and hides the gutters and drainpipes that allow water to flow from a flat roof, directing that water away from the façade of the house. The larger the overhang, the more shade the cornice provides.
In the centuries before air conditioning, the importance of this can’t be ignored. Aesthetically, the cornice casts pleasing shadows on the facade, drawing attention to the other details of the building.
As the row house became the dominant residential building style in New York, the cornice was used as a stylistic element of the individual house, as well as the entire row. By the Italianate period, in the mid 1900’s, cornices were made of wood, pressed metal, or stone, traditions that lasted for more than half a century.

Only in the last decade of the 19th century, when the eclectic building styles that we lump together as Queen Anne became the fashion of the day, did architects sometimes abandon the flat roof and rectangular facade.
Peaked and shaped rooflines suggesting a Dutch, Flemish or Tudor cottage design precluded the need for the standard cornice, but these buildings do not make up the majority of residential and commercial buildings in Brownstone Brooklyn. The cornice still rules.
A row of houses with intact cornices is still a pleasing form today. It’s amazing that so many intact rows still exist. Chalk one up for the materials and building practices of the past. Their uniform shapes, along with lintels and doorway hoods, lead the eye down the block in an elegant progression.

How often do we look up and see the cornices covered up with cheap flashing, or worse, removed, along with any other ornament, in a 1950’s attempt to modernize these old houses? How many times do we comment that a new building would be much improved by simply adding a cornice, or the renovation of an old one incomplete without replacing or repairing the cornice?
Larger residential and commercial buildings would also be far less stately without their often impressive cornices. I’ve collected some great examples in Bed Stuy, Crown Heights and Clinton Hill. There are many, many more all over the city. Take a good look at the buildings you pass everyday.





[Photos by Suzanne Spellen]





Denton, underneath the pressed metal is usually a wood frame, as often are the brackets, so it makes sense that they would carry fire from one house to the next, unfortunately enough. But then a strong fire can spread across the roofs themselves, too, which also have air spaces and wooden beams, joists and planking. I really don’t know if, in that case, the cornice is an added problem.
NOP, so THAT’S the Savoy. Thank you. We’ve been wondering for a long time. It’s a church now. Montrose Morris’ Bedforshire often gets lost, being right next door to the Imperial, but it’s a great building in its own right. It was recently completely renovated, and I’ve seen RE people showing apartments in the last couple of months. Unfortunately, that’s still a dodgy looking block. Someone in a front apt would have the joy of being across the street from St. Bartholomew’s Arts and Crafts church and grounds.
You are again correct. That is PS 138.
MM, what role do cornices play if there is a fire? I seem to remember having read that fire can spread from house to house thru one..
Montrose:
It’s always fun identifying buildings from your detail shots.
The Italianate houses between Nostrand and Pacific were part of a painting my father — a Sunday painter — did from our living room across the street. He called the piece “Brooklyn View.”
The “Teachers School in CHN” was the south wing of P.S. 138 (am I right?) which by the 50s had been turned into another use: a private school for boys — of all things! They shared the auditorium in the middle of the building and sat in the balcony during class breaks while we had “auditorium” below.
And the former theater on Bedford at Lincoln was the Savoy, which my recent research revealed to be one of the largest original movie palaces in Brooklyn — my brother’s and my neighborhood haunt.
I’m intrigued by the Montrose-Morris number between Nostrand and Bedford. You’d think I’d remember that beauty because it was down the street from us, but I have no recollection of it at all. My kid’s eye must have gone straight to the architect’s Imperial at Pacific and Bedford, still one of New York’s greatest buildings.
Nostalgic on Park Avenue
Another one here that didn’t know what cornices were for! Thanks, Montrose.
z you know your right I always wondering what was missing on those townhouses on state street. I like them but they need a hat…
I’ve always admired cornices, even to the point of fascination at times. But,like Delepp,I never knew of their practical purposes. Thanks for that MM! As usual! 🙂
i am frequently disappointed by the removal or omission of cornices, even from new buildings that aim at being contextual. adding a cornice provides huge bang for the buck when it comes to juicing up a building’s character. to take an example, while the “14 townhouses” project on state street in boerum hill is nice enough, the lack of cornices on the homes — even a “modern” version of some sort — is a real missed opportunity.
A great cornice is breathtaking! It seems so obvious that cornices provide such an important visual element to the streetscape, so much so that even when you really don’t notice them, you notice them.
I’m always amazed at the detail on old buildings- some of them are so whimsical or serendipitous- the artistry exists simply to delight the eye, even as the structure is designed for functionality. Somewhere along the line we seemed to have lost the capacity or desire to make something beautiful just because we can.
Montrose – I recognize the second image from the left in the group below the main photo as the buildings at the corner of Kingston and Prospect Place. Nice post, again.