Walkabout with Montrose: Parlez-vous French Flat?
This is the third piece in a series about the development of multi-unit housing in Brooklyn. The French Flat was marketed to the growing middle classes. In 1885, a writer commenting on the state of housing in Manhattan wrote: NY is a city without homes. 2/3 of the population lives in tenements, and the remainder…

MacDonough Street in Bed Stuy. Photo by Suzanne Spellen
This is the third piece in a series about the development of multi-unit housing in Brooklyn. The French Flat was marketed to the growing middle classes.
In 1885, a writer commenting on the state of housing in Manhattan wrote: NY is a city without homes. 2/3 of the population lives in tenements, and the remainder either occupy palatial but cheerless brownstone fronts, or board.
The rich and poor are increasing, while the great middle class of thrifty and intelligent people are being crowded into the suburbs.
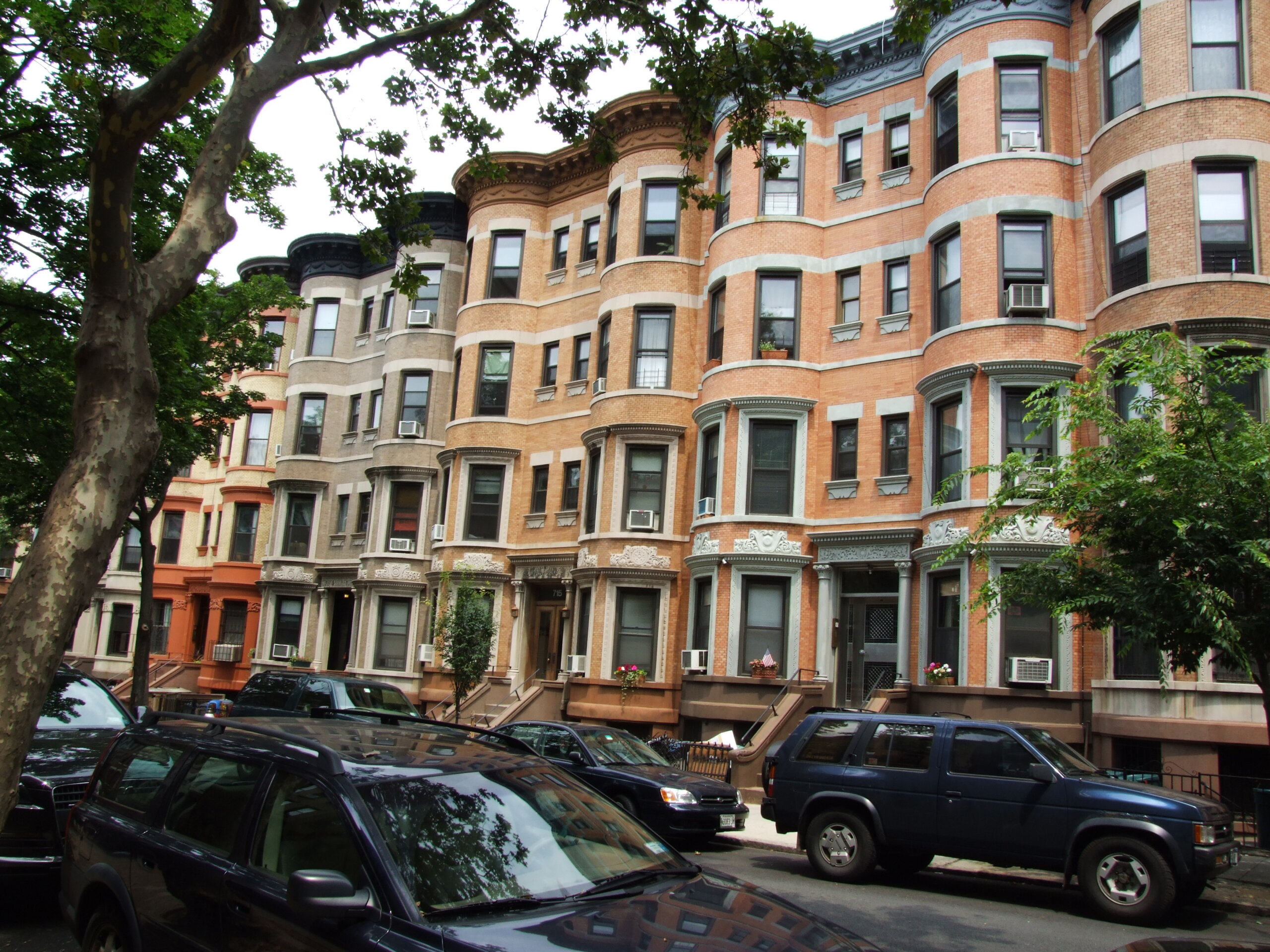
Because of improvements in mass transportation, including the building of the Brooklyn Bridge, railroad and trolley lines, the middle class was encouraged to move to the far reaches of Harlem, or Brooklyn, where single family ownership of a modest row house was still possible.
But even in Brooklyn, there still was not enough housing for people who were well off enough to avoid the tenements, but not rich enough to buy a large single family house.
The obvious answer was a multi-family building, better in every way than a tenement, and affordable to the wide range of incomes making up the middle class. The apartment, or flats building was born, but it was not an easy sell.
The word apartment had been in use in England and France since the 1700’s, where it only referred to a set of rooms, not necessarily shared with other people.
The term flats originated in Edinburgh and London in the beginning of the 19th c. in reference to a group of rooms on one floor of a building.
In NY, by the mid 19th c, the term referred to units in row houses that had been altered and subdivided, and by 1874, the phrase French Flats was officially entered into the DOB books, as a multiple-unit dwelling, and fell under the rules and laws that governed tenements.
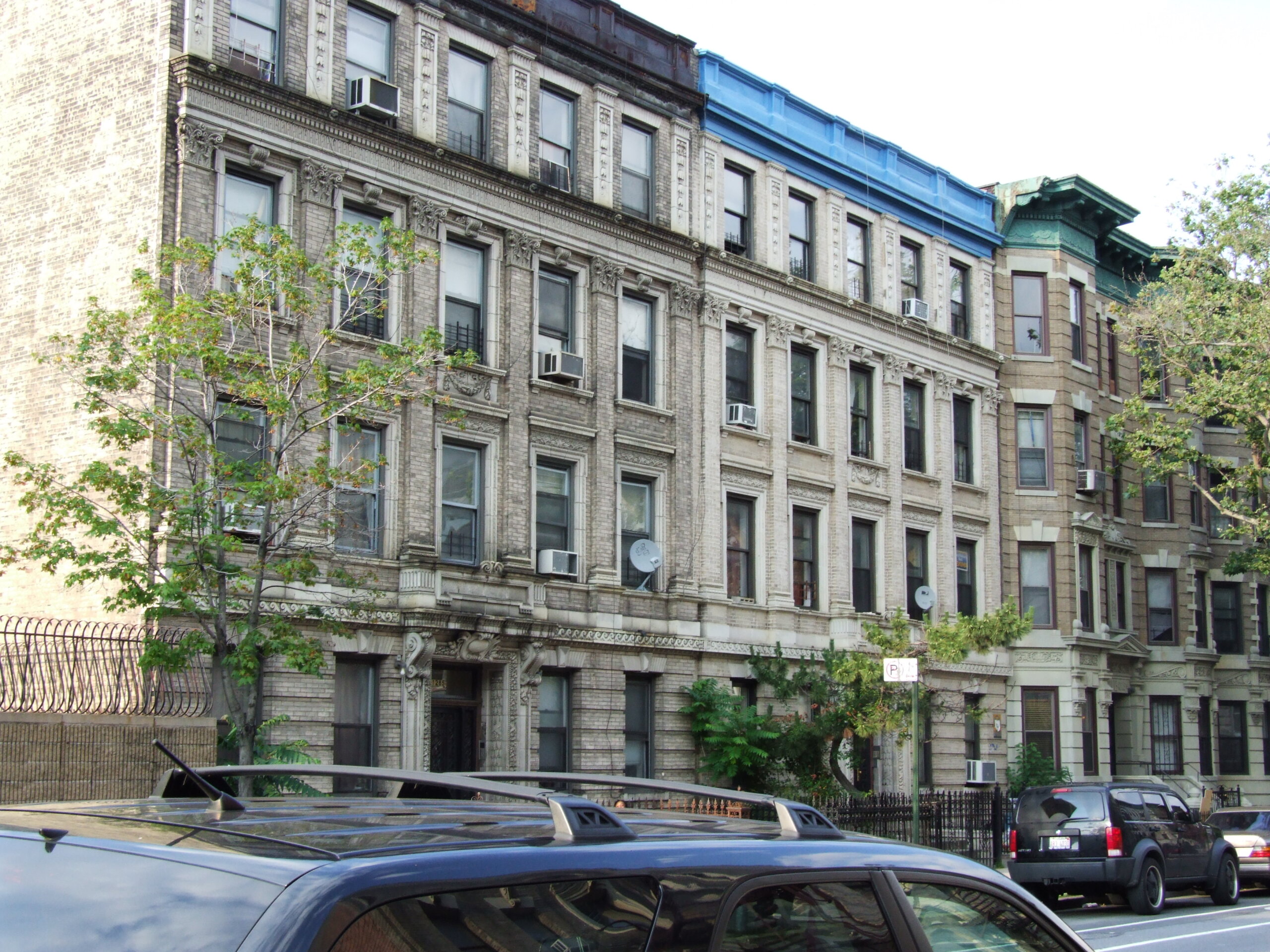
The biggest difference between a high end tenement and a low end flat was that each flat was equipped with sanitary facilities inside each unit. Many low end flats buildings are indistinguishable from tenement buildings from the outside, and often from the inside, too.
Those building for the bourgeoning middle class had their work cut out for them. Most people of decent means did not want to live in a building with strangers, or in a building that could be mistaken for a tenement.
So developers looked to the Parisian apartment house as the standard of perfection. Calling the buildings French Flats evoked the romance, allure and sophistication of Paris in an attempt to draw in customers.
Some of the most influential architects of the time built 4 story, 8 unit buildings with charm and sophistication, using materials and ornament similar to the single family row houses and mansions of the day, which they also designed.
They often named the buildings with women’s names, or posh British and European sounding names in an attempt to give them more class and élan.
These buildings, as well as larger apartment buildings, were built in the same developing middle class neighborhoods that were drawing people in growing numbers; Brooklyn Heights, Clinton Hill, Bedford, St. Mark’s, Park Slope, Cobble Hill, Fort Greene, and more.
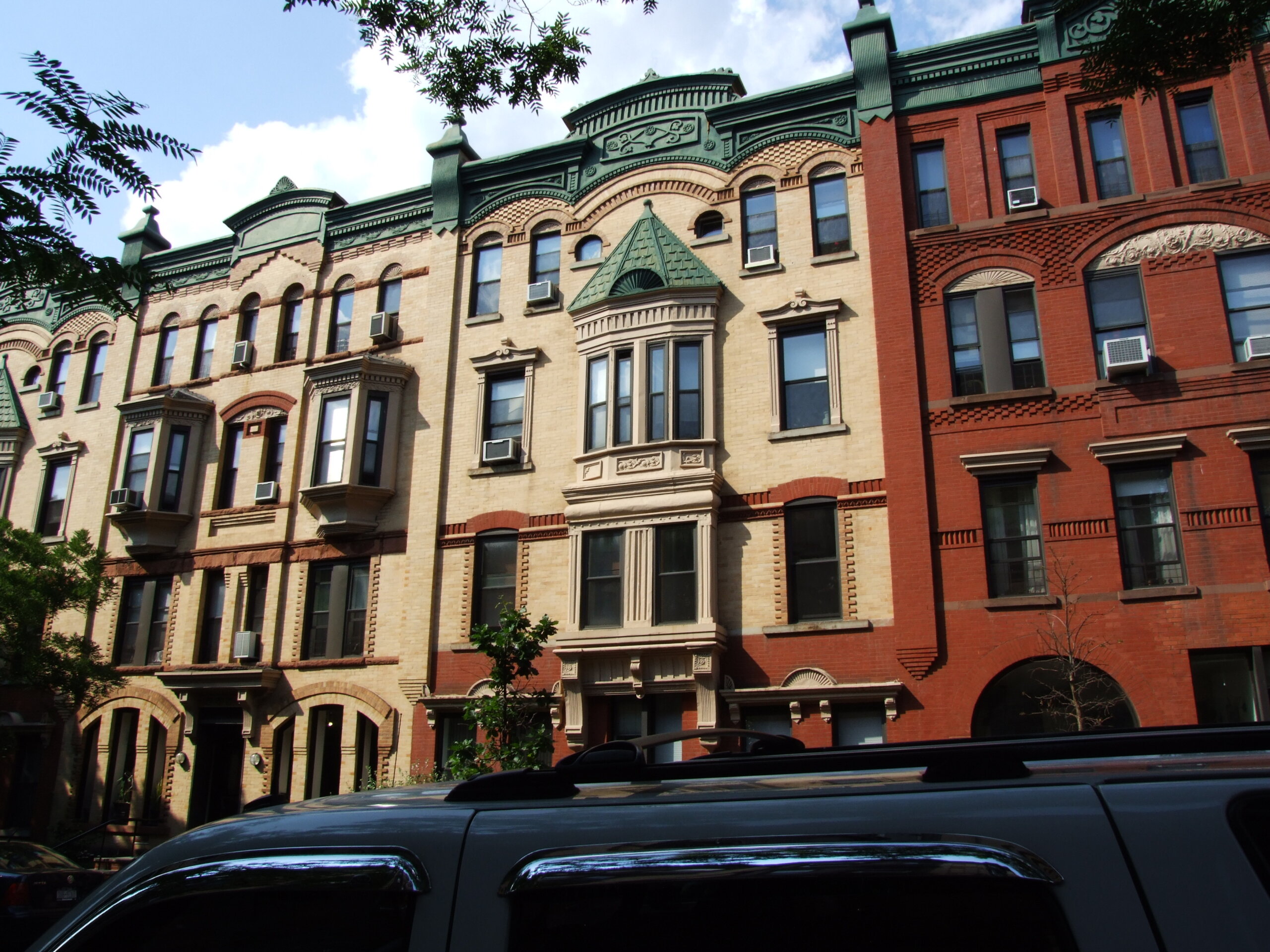
The average higher end, 8 unit flat building had two apartments per floor, one on either side of a center stair. The front door opened to a parlor facing the street, often with a smaller library area. A hallway ran down the length of the apartment with bedrooms and bathroom along its length, ending in a dining room, kitchen, and maid’s room.
The invention of the passenger elevator in the 1880’s enabled builders to build higher than four stories, more amenities and innovations in modern living were added, and slowly, very slowly, the flat grew in popularity, as the need for housing in the city overwhelmed many of the objections people had towards multiple-unit dwellings.
That’s not to say there weren’t plenty of critics, and plenty to criticize. On Sept. 24, 1899, the NY Times stated, “To call the things actually provided for tenants of this class ‘French Flats’ is to insult a friendly nation . . . The ‘court’ has been shrunk by the speculative builder to what he calls a ‘light shaft’ and what is in fact a flue, a conduit, not for light and air, but for sounds and smells.”
At the bottom and middle end of the price spectrum, there were plenty of complaints about the thinness of walls and floors, and being able to hear the personal business of strangers.
More practically, many of these flats were small, having only 4 to 5 rooms, often in the same room configuration as the tenements, making family room tight.
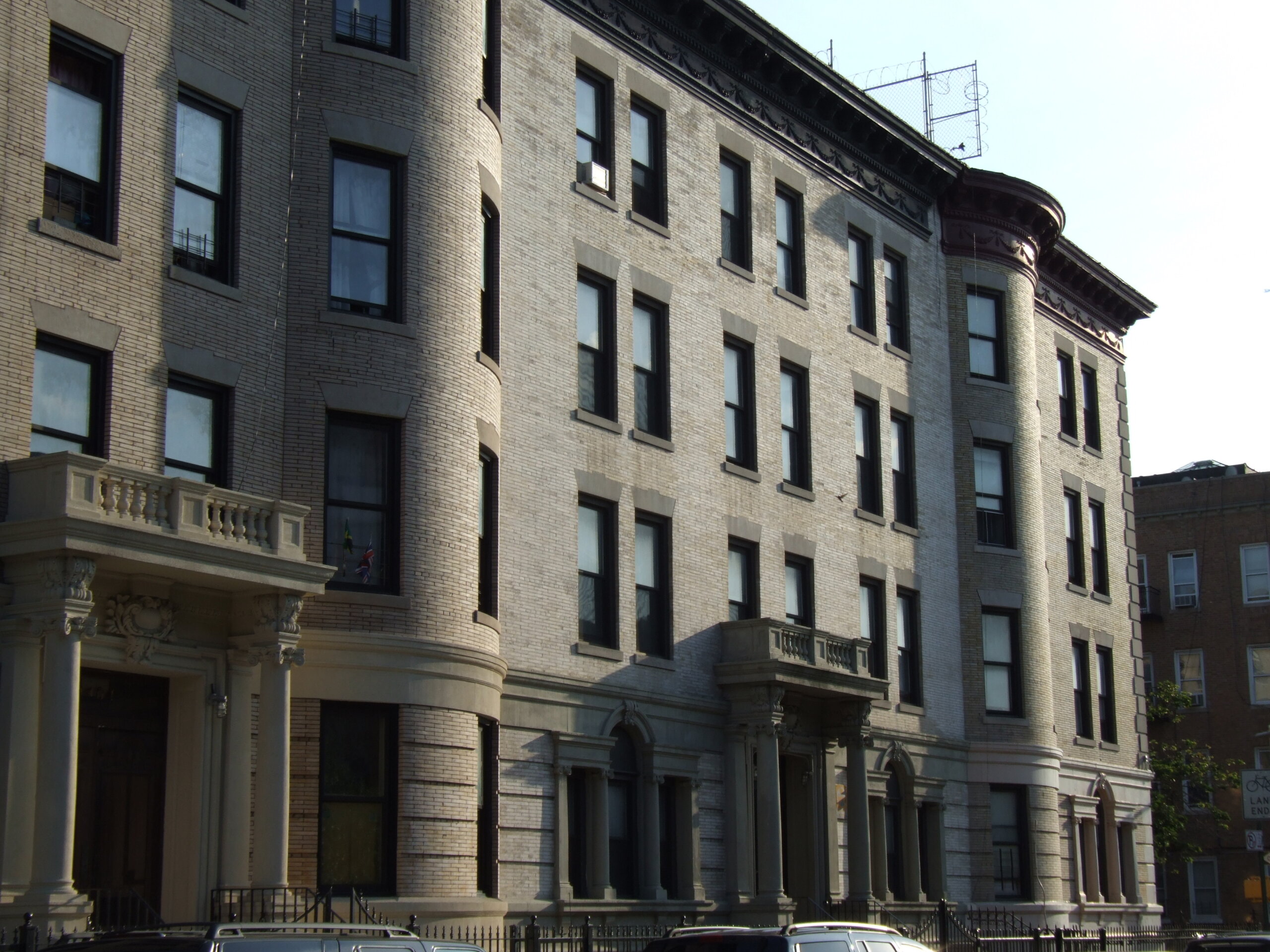
There weren’t enough closets, and often, not enough light or air coming in inadequately sized light shafts. Socially, the risque charm of Parisian flat living was seen by many as dangerously decadent Euoropean behavior, promoting promiscuity and the destruction of family life, none of which should appeal to good American families.
For many years, and for many people, living in a flat continued to be associated with young childless couples, bachelors and working women, and widows and widowers, or as one wit put it, the newly-wed and the nearly dead. Doesn’t this all have a ring of familiarity? My Flickr page has some classic facades.
Information for this article gleaned from LPC reports, NYT archives, and 3 fascinating books: Building the Dream: a social history of housing in America, by Gwendolyn Wright, A History of Housing in New York City, by Richard Plunz, and Alone Together: a history of NY’s early apartments, by Elizabeth Collins Cromley.
[Photos by Suzanne Spellen]
Next time: the wealthy have to live somewhere, too the luxury apartment building.

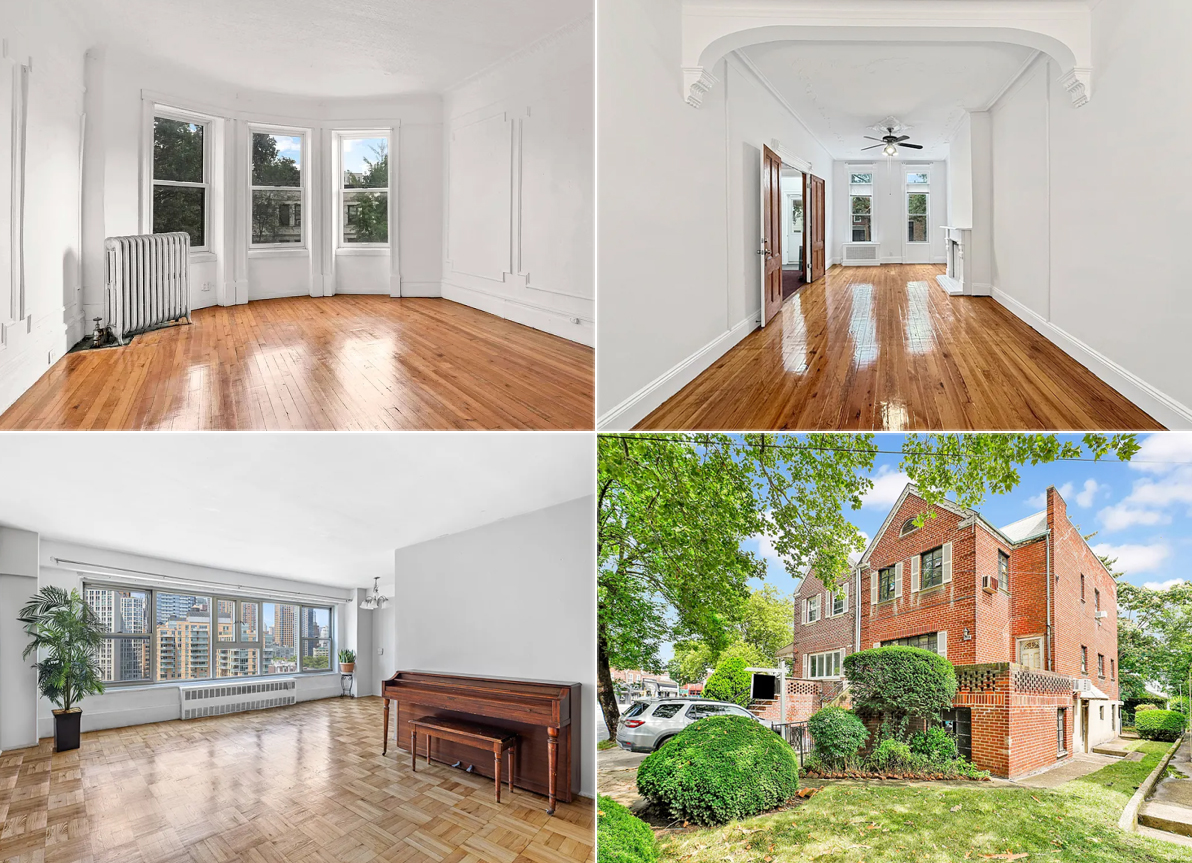


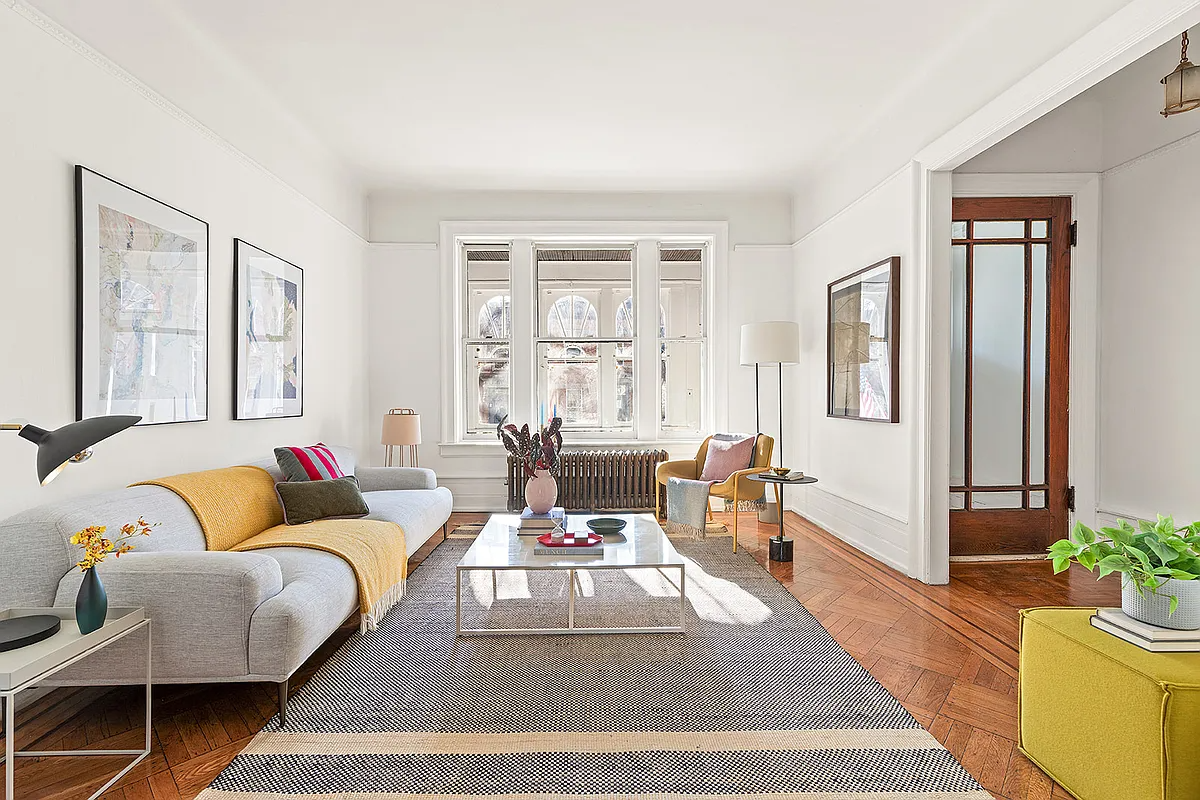
Actually- people didn’t have as many clothes as we do today, and kept them longer.
btw, was referencing my crown heights “flat” pictured here.
Montrose, thx again for the some spot light on my bldg.
Amzi, you think she took the pic during our tour?
That is one great shot of the MacDonough Street building.
#’s of closets is not the issue. The issue is they’re small & shallow compared to today’s standards. There are 3 closets and 1 big built-in with drawers but all combined is just a little bigger than today’s walk-in closet. There’s definitely more than enough sq ft to put in more or bigger closets but it just appears it wasn’t a priority when these flats were built.
quote:
Where did you ever get the idea soap wasn’t invented until the 1960’s?
that’s a good question bxgrl. maybe i was thinking deodorant? i dont know
*rob*
Thanks, Montrose. Fascinating article on a wonderful subject, and it clears up a lot of confusion and questions I’ve had.
Arkady, I don’t know what was typical everywhere, but in the buildings I have seen in Brooklyn that have not been altered, they did originally have some closets, though maybe not as many as we have today. A friend who lives in Fort Greene has an original set of closets and drawers in the front bedroom as well as in the small passageway into the next room. The simple houses in Bushwick, which were built much later, all had built-in drawers and closets in the center rooms, plus usually at least one hall closet.
The house we’re buying in Bed Stuy has a remarkable number of closets. I’ve never seen anything like it, but that could be because other houses were altered so the closets were ripped out. Going by maps and phone book addresses, the house appears to have built around 1897. There are at least seven closets in the owner’s duplex alone (more if you count things such as pantries).
Just to give one example of why they might not appear in other houses: Most Bed Stuy buildings have a full bath on the ground floor next to the kitchen. We have three closets there, so others may have also.
great read. still kicking myself for missing Sunday’s walkabout… This I found especially fascinating:
“…The rich and poor are increasing, while the great middle class of thrifty and intelligent people are being crowded into the suburbs.†The more things change… Thanks Monty! 🙂
it’s mind boggling that soap wasnt even invented til like the 1960s. gaaak”
rob- soap was invented as early as 2800 b.c.
Ivory soap was invented in 1879. Where did you ever get the idea soap wasn’t invented until the 1960’s?
people back in the day must have stank to high heaven, you always hear those stories about british queens and ladies who would just pee in their dresses because it was too much hassel to take off? gross. it’s mind boggling that soap wasnt even invented til like the 1960s. gaaak
*rob*