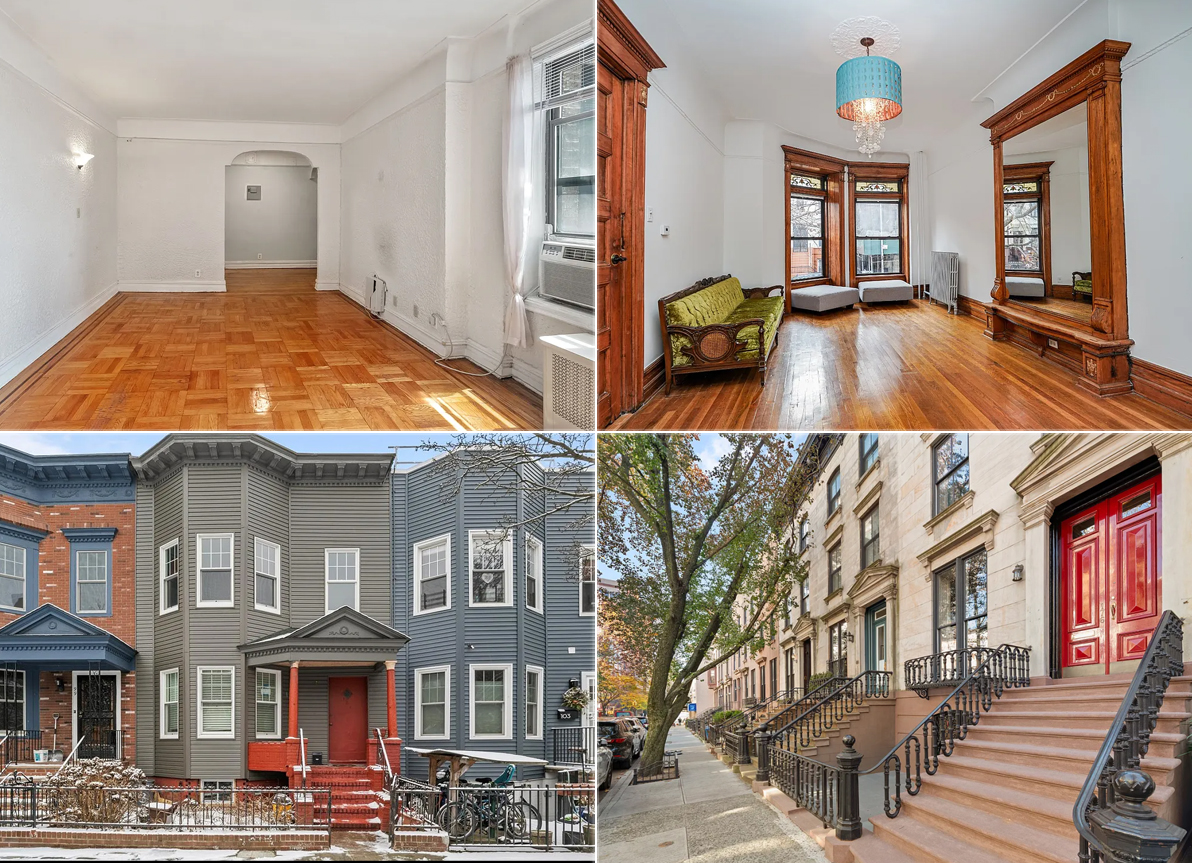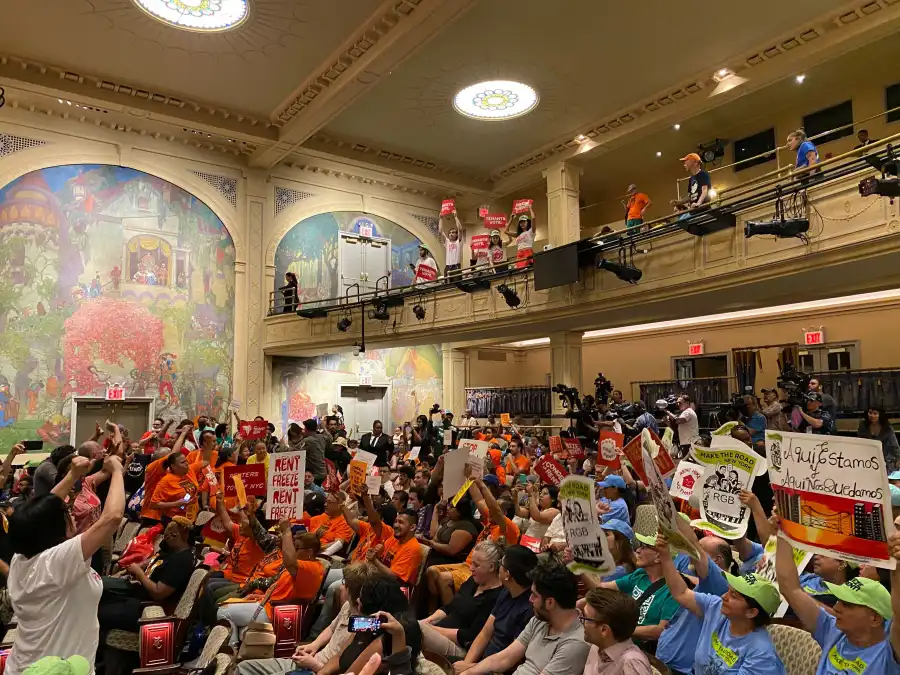Walkabout: William B. Tubby, Architect
Noted architectural historian Andrew Dolkart has stated that, in his opinion, Brooklyn’s greatest architects of the late Victorian period were Montrose Morris, Frank Freeman, Parfitt Brothers, George Chappell, and William Tubby.

Photo by Suzanne Spellen
Read Part 2 of this story.
Noted architectural historian Andrew Dolkart has stated that, in his opinion, Brooklyn’s greatest architects of the late Victorian period were Montrose Morris, Frank Freeman, Parfitt Brothers, George Chappell, and William Tubby.
Continuing my ongoing look at all of these men and their works, meet William Bunker Tubby. He was born in Des Moines, Iowa in 1858, and graduated from Brooklyn Polytechnic Institute in 1875.
He then worked in the architectural offices of Ebenezer L. Roberts, until beginning his own firm in 1883. Unlike most of his contemporaries listed, Tubby lived a long productive life, retiring in 1942, and passing away two years later, in 1944, at his home in Greenwich, Ct, at the age of 86.
His close association with Charles Pratt and Pratt Institute resulted in some of his best known Brooklyn buildings, but his work can be found in Manhattan, Brooklyn, Connecticut, and Long Island, as well. This article will look at his works in Clinton Hill, and Thursday will continue with his other work in Brooklyn and beyond.
Charles Pratt made his fortune with his Astral Oil Company, which merged with Standard Oil in 1874, and was Brooklyn’s wealthiest man. He was also a dedicated philanthropist and gave generously.
Not well educated himself, he wanted a training school for engineers and specialized workers, and founded Pratt Institute in 1887. His two favorite architectural firms were Lamb and Rich, who built Pratt’s Astral Apartments in Greenpoint, as well as some of the Institute buildings, and William Tubby.
Charles Pratt died four years after founding the Institute, but his son, Charles M. Pratt, and other family members carried on in his name. Tubby designed several buildings on the Pratt campus, the most well known being the Pratt Library, built in 1896.
The Renaissance Revival building was a public, as well as a private library, with an emphasis on service to local children, and was the first free library in New York City.
The interior was designed by the Louis Tiffany firm, and has a beautiful center staircase of marble and brass, with mosaic and clear glass tiles on the floor in the stacks, as well as fanciful and elegant designs in the metal work of the bookshelves themselves.
Ironically, the library is no longer open to the public, having gone private in 1941. Tubby’s other Pratt campus buildings include parts of Higgins Hall, (1890) the South Hall (1889-92), and the Trade School Building, (1887) where students learned brick laying, plumbing and sign painting. It is now the student union.

Many of these buildings cannot be seen unless one goes on campus, but two of William Tubby’s best private homes are only blocks away from Pratt’s campus, on Clinton Avenue.
In 1889, William Tubby designed a large and expansive Renaissance Revival home for Charles Adolf Schieren, a wealthy leather manufacturer and soon-to-be mayor of Brooklyn.
This is one of Clinton Avenue’s more impressive homes. Today it is undergoing a complete gut renovation, but will remain a single family home.
This home, at 485 Clinton Ave. was probably the catalyst for the Pratt/Tubby collaborations, as Pratt soon hired Tubby to design a mansion for his eldest son, Charles M. Pratt.
Many Clinton Hill residents know that Charles Pratt, Sr. gifted his children with large mansions near his own on Clinton Avenue, assuring its status as one of the most expensive and desirable streets in Brooklyn in the latter part of the 19th century.
Tubby’s house for eldest son Charles M. Pratt, at 241 Clinton Avenue, is widely regarded as one of the finest examples of Romanesque Revival architecture in the United States.
It is a powerful and beautiful mansion in warm brick and sandstone, its most striking features, the gorgeous arched porte-cochere, the tiled roof, the broad eyebrow window, and the flowing Byzantine leaf carvings, the most prominent with the initials C,M,P, for Charles Millard Pratt.
It is now the home to the Catholic bishop of the Dioceses of Brooklyn. The Pratt connection would continue for Tubby. He went on to design the Pratt summer home in Glen Cove, Long Island, nestled on an 800 acre estate, and after Charles Pratt’s death, his mausoleum, a huge stone chapel in a field in Dosoris, Long Island, at a cost of over $150,000.
In 1894, William Tubby picked up another important Clinton Hill area commission. Driven out of Brooklyn’s Fulton St. dock area, produce, meat and fish vendors began to sell their products in the Wallabout section below Clinton Hill, by the Navy Yard.
William Tubby was commissioned to design market buildings for the vendors, and the result was the Wallabout Market, which became the second largest market in the world. Tubby took the New York’s roots to heart, and designed buildings in a stylized Dutch fashion, centered around an open plaza called Farmer’s Square, with stalls.


A tall clock tower rose from the center of the market, complete with Dutch spires. The market was busy from dawn to dusk, and stood until the beginning of World War II, when the market was torn down to make way for an expanded Navy Yard, Most of the vendors relocated to Hunt’s Point in the Bronx.
Period photos of the Market show an extremely busy place, and the buildings themselves create a unique setting for this important piece of Brooklyn history. See photos of the Market, as well as the Pratt and Clinton Hill buildings on Flickr.
Next time: William Tubby’s career continues.







I live in one of the smaller Tubby homes in Clinton Hill, one of five contiguous Dutch Revival row houses on Cambridge Place between Gates and Fulton. The home needed major work when I bought it but its layout, proportions, and simple elegance were intact, and I’ve tried not to meddle with it too much. It’s only 15’wide but with a lovely center staircase and a stained glass laylight at the top, the house feels larger than it is. I love living here, and I enjoy walking around and looking at other Tubby buildings. Tubby also designed the Ethical Culture Society Building on Prospect Park West and the Brooklyn Public Library’s DeKalb branch in Bushwick. Both are stunners!
Great Article! It’s my understanding that Tubby worked for Ebenezer Roberts, and when Roberts died Tubby took over his firm. Charles Pratt Sr. was already a client, as Roberts designed his house at 232 Clinton circa 1870. This lead to the later Pratt commissions. I always assumed that the Schieren commission was a family favor, since Tubby was so young, and his father was also in the leather business.
that is funny. When said Bishop’s house – thought meant someone named Bishop. Not a bishop.
Yeah, you’re right.
Whoops.
It’s St. Joseph’s College.
Minard, Catholic. Not suprising anyway, considering St. Francis College all around it.
ml, the queen of all saints church helped some survive over the years. Others were turned into schools. 21,000 sq foot mansions would require an army of help, which is lot more expensive today than when these were originally built. Luckily many of these blgs were “overbuilt”.
Also MM: is it the Catholic bishop or the Episcopal bishop?
I always thought it was the latter, but perhaps he lives in another house nearby.
A number of gems were demo’d for the towers. But you gotta look at the ones that survive and marvel at that. Plus the towers do offer good housing for many.
There are still so many historic houses and mansions in need of restoration and even of basic repairs. We are not yet like Charleston SC or Georgetown DC, where every house is flawlessly preserved and restored but I think we make strides every year. One house at a time. Still a long way to go.