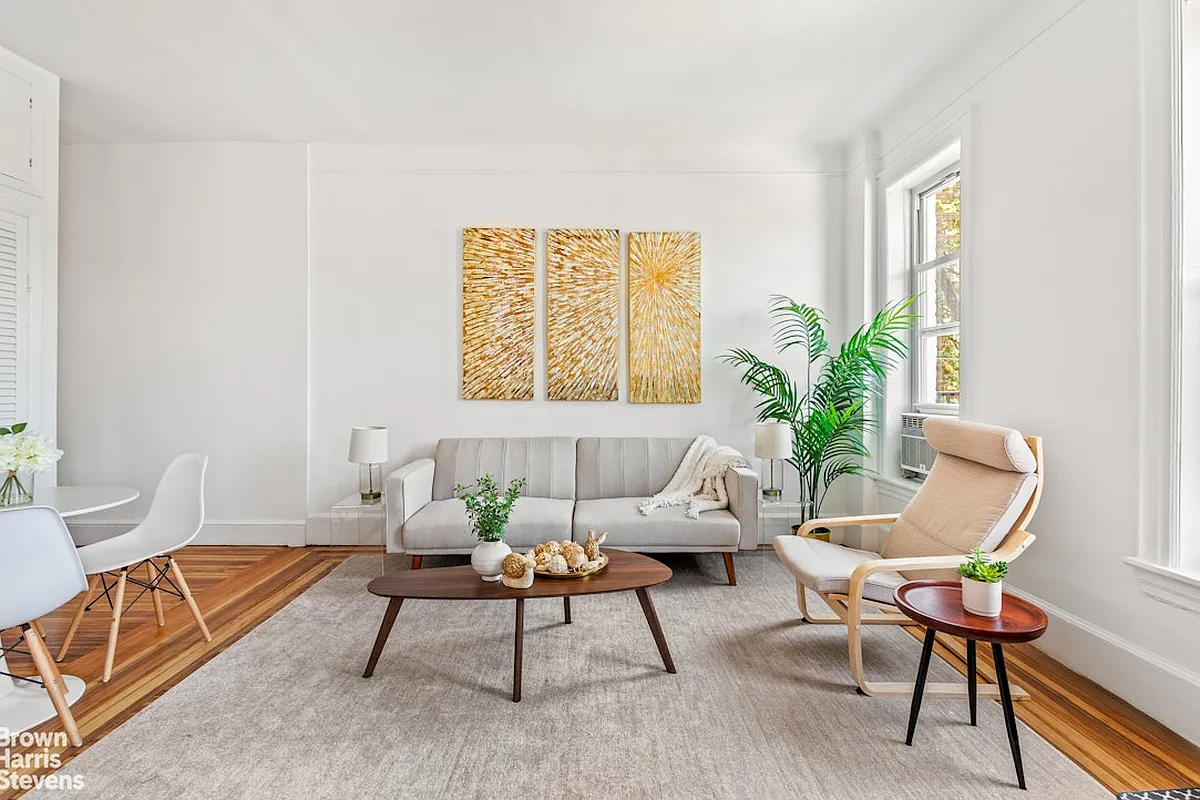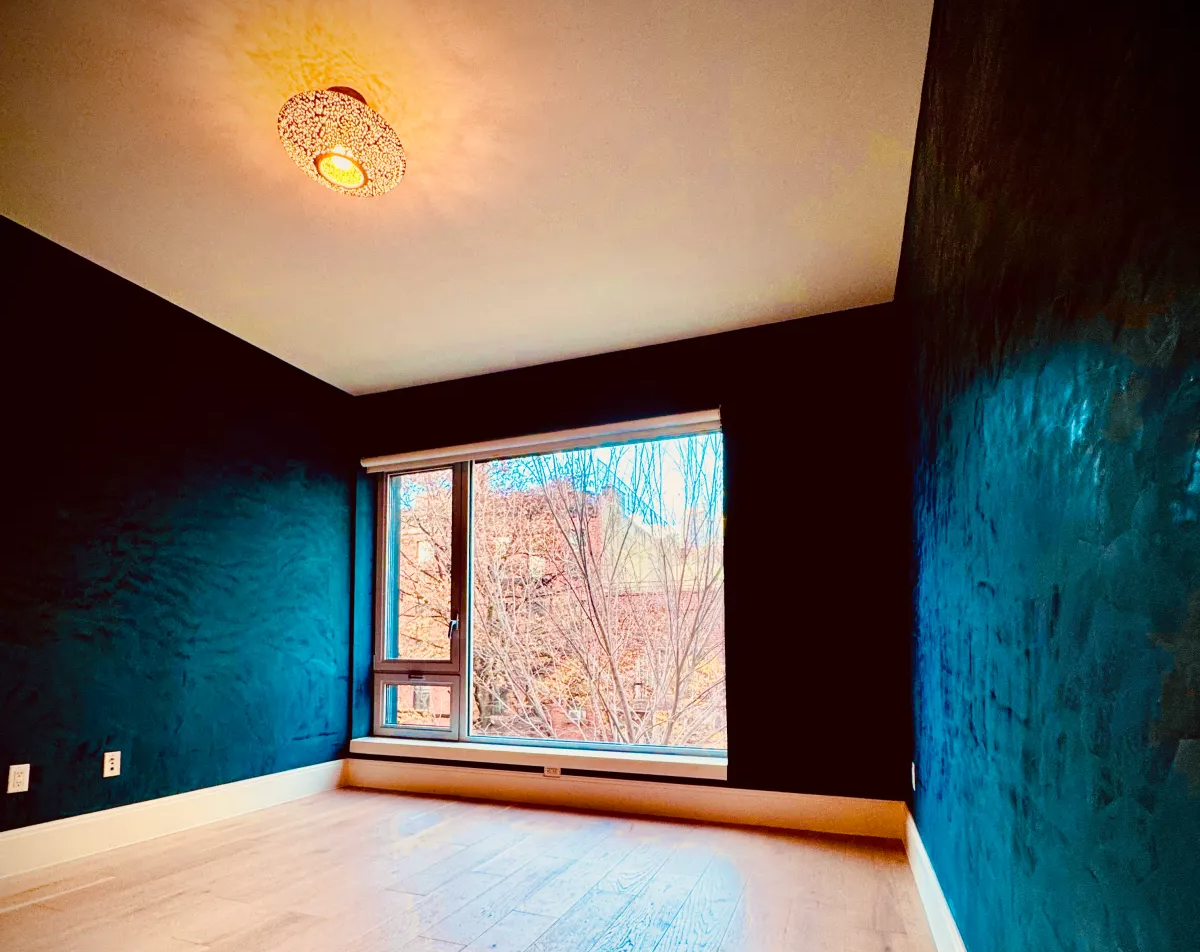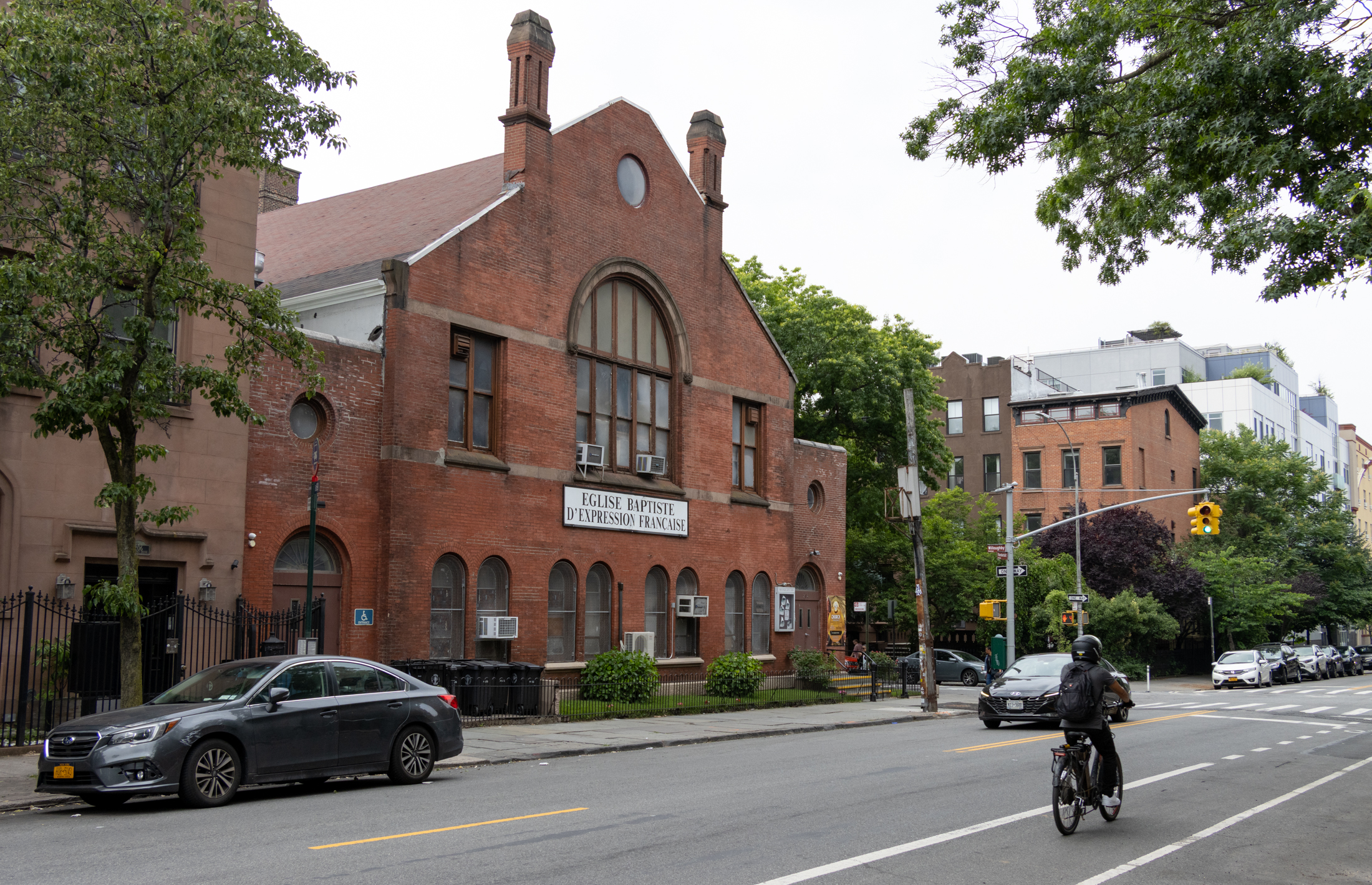Walkabout: Axel Hedman, Part 2
Axel Hedman was one of Brooklyn’s most prolific and productive architects working at the turn of the 20th century, and his homes are an important part of the landscape of Prospect Heights, Crown Heights North and South, Prospect Lefferts Gardens/Lefferts Manor, Bedford Stuyvesant and Park Slope. Highly influenced by the White Cities Movement and the…


Axel Hedman was one of Brooklyn’s most prolific and productive architects working at the turn of the 20th century, and his homes are an important part of the landscape of Prospect Heights, Crown Heights North and South, Prospect Lefferts Gardens/Lefferts Manor, Bedford Stuyvesant and Park Slope.
Highly influenced by the White Cities Movement and the 1893 Colombian Exhibition in Chicago, Hedman built rows of Renaissance Revival houses for the middle and upper middle classes, all extremely suited to their locations, most as beautiful today as they were one hundred years ago.
He was also the architect of many French Flats and apartment buildings. By the turn of the century, many New Yorkers were finding apartment living to be, if not entirely preferable, at least much more suitable, for many middle and upper class tenants.

Space was becoming a premium in Brooklyn, as in Manhattan, and apartment living was now a necessity of urban life. Architects such as Axel Hedman designed apartment and flats buildings with the same care and attention to detail as they did their row houses.
It could be argued that Axel Hedman’s apartment buildings are more varied than his houses. I think they gave him a bigger canvas on which to display the ornament he loved. Still working within the light colored palate of the White Cities Movement, Hedman used all of the materials and decorative tools available at the time.
Lightly golden or light grey brick, limestone, white or cream terra-cotta trim, carved limestone trim in floral, animal and Classical motifs, always in the Renaissance Revival mode. Even his model tenements, on St. James Place, near Fulton Street, in Clinton Hill are encrusted with ornament.

In the apartments themselves, Hedman designed detail to rival any of his homes. One of his apartment buildings, the Grenleden, in Crown Heights North, advertised its superior phone service and the ready availablity of porters and maid service, along with quality living quarters.
A typical AH apartment had stained glass trim, transom doorways, ornamental ironwork, parquet floors, and fine built-ins and woodwork. The dining room in one of his apartments features Craftsman styled wainscoting and plate rails, with an elegant fireplace and surround, and built-in buffet.
This particular apartment runs the length of the building on one side, and consists of a large front parlor with a library alcove, two bedrooms with bathroom in between all off a long hallway which leads to a full width dining room, kitchen, and maid’s room with a half bath.

The bedrooms all have a closet, with another closet in the hallway. The dining room also had a corner dish closet, while the kitchen originally had a pantry closet and a dumbwaiter to the basement.
The small maid’s room with a window to the back has a built in wardrobe with space to hang clothes and two drawers underneath. Originally, the dumbwaiter was used to receive food items and other deliveries from tradesmen, who would not be allowed upstairs.
Axel Hedman’s apartment buildings can be found in Clinton Hill, Park Slope, Prospect Heights, and in Phase I of Crown Heights North’s HD. We seem to have the majority of them, and I have at least 6 on my block alone. He’s surely done more, these are just the ones from landmarked districts.

Axel Hedman also designed some civic and public buildings. He is responsible for a redesign of the courtroom and dome inside Brooklyn’s Borough Hall.
When his great granddaughter Barbara Hedman-Kettell and her family toured many of his buildings in November of 2008, they were presented with a certificate from the Borough President in that very room, where a plaque crediting Hedman is on view.
In addition to the Borough Hall project, Hedman designed the Ladder 131, Engine 279 firehouse (the “Happy Hookers”) at 252 Lorraine Street in Red Hook, a public bath on Hicks St. in Brooklyn Heights (now gone), a church on Putnam Ave. in Stuyvesant Heights, and a temple for Congregation B’nai Jacob on 9th St. in Park Slope, which was used as an American Legion Hall in the 1950’s, and has been restored for use again as a temple.

Please see my Flickr page for photographs of many of these buildings, including more details of his row houses in Park Slope. It is time that this prolific and talented architect becomes a household name. He built so much, who knows, you may be living in one of his houses or apartments now.
[Photos by Suzanne Spellen]





I always assumed that these buildings were built by builder/developers with no architect, but now I know better. Thanks MM. Hedman deserves to be better known, especially among us locals.
Hi,
Its looking excellent and especially like the lion head cornices and the wrought iron grills on the apartment doors.
Lovely post
Thanks
kanishk
Antalya Homes Construction
Did he do the apartments on the corner of Clinton Ave and Greene? I guess we’re not moving into it, which I am sad about, but it has the same look.
The White City inspired tenants are Biggie smalls old home! Neat!!!
I guess BS lived there when the area was called Bed -Sty not Clinton Hill.
Does anyone know what city agency officially changes a neighborhoods boundaries?
As always MM, I LOVE your posts!!!!
Another tour de force. Incredible job. I’m waiting with baited breath for the summer tour.
By the way, I have a pictures of the public baths on Columbia Heights and the one on Clark Street between Henry and Hicks. Didn’t know they had one on Hicks also. I love bath houses but have to travel all the way to Flushing to get to one. Please someone out there with a lot of money, open a bath house in the Heights.
MM you are a treasure.
I’m fascinated by this guy Axel, partially because he is so unknown. His work was not really innovative or exceptional but it is in a way the background music of several Brooklyn neighborhoods. I always assumed that these buildings were built by builder/developers with no architect, but now I know better. Thanks MM. Hedman deserves to be better known, especially among us locals.
They look stunning – I want in!
I’ve been inside the Dean St. flats- love them. the interior details are very beautiful and the dining room was as fancy with built-ins as any upper crust brownstone. I especially loved the lion head cornices and the wrought iron grills on the apartment doors. The dolphin building is opposite the Brooklyn Childrens museum- its a crime that the landlord refuses to do anything with the building. It is certainly one of the buildings that could be converted to co-ops or condos. The city should take it from him because it is abandoned. has been for years.
I love the idea that Biggie grew up in a home designed by someone named “Axel.”