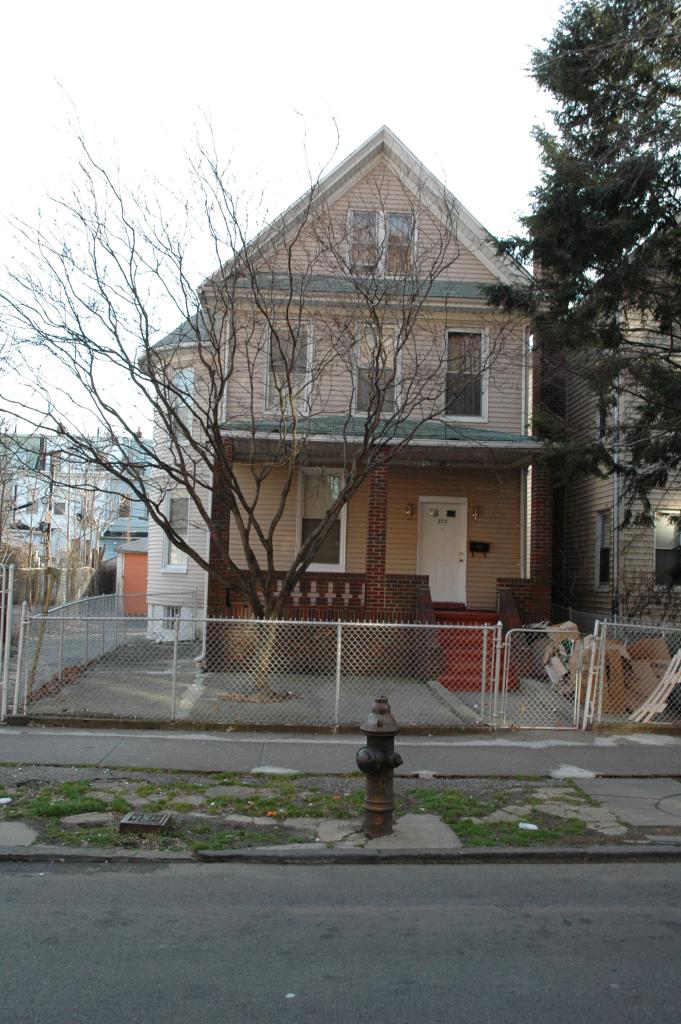Two Townhouses to Replace Freestanding Victorian in Prospect Lefferts Gardens
Yet another standalone Victorian in Prospect Lefferts Gardens is going to bite the dust, but instead of the usual multi-family apartment building, two new townhouses will rise in its place. Demolition applications were filed in early August to knock down the existing house, a two-and-a-half story single family wood frame with a turret at 272 Hawthorne Street. The lot is…


Yet another standalone Victorian in Prospect Lefferts Gardens is going to bite the dust, but instead of the usual multi-family apartment building, two new townhouses will rise in its place. Demolition applications were filed in early August to knock down the existing house, a two-and-a-half story single family wood frame with a turret at 272 Hawthorne Street.
The lot is 40 feet wide and 106 feet deep, with a freestanding garage in the back. Apparently the developer plans to divide this lot into 20-foot-wide lots and build two new three-story, two-family homes in its place, according to new building applications filed this morning. The houses at 272 Hawthorne Street and 270 Hawthorne Street, a new address, will each be 3,420 square feet and 30 feet tall, with a curb cut and parking for one car. They will be set up as one floor-through unit over a duplex, according to the Schedule A.
Kamran Badkobeh of Residential Development Group paid $1,100,000 in June for 272 Hawthorne. RDG built its business by buying foreclosed or distressed properties during the recession, fixing them up, and flipping them, The Real Deal reported in 2012.
The house stands next to four empty lots; bookending this row on the corner is another freestanding Victorian, which is in lis pendens. Residential Development Group also picked up two of those empty lots, Nos. 276 and 274 Hawthorne Street, in June last year for $1,400,000. On those two lots, the firm is building two three-story three-family houses, which have been in the works since 2007. GMAP
Photo by Nicholas Strini for PropertyShark





Three sty 3 family with curb cut and parking in the front!
Why do these people not realize that if they restored and updated the existing buildings they would probably make more money with less hassle and waste of time from the buildings departments etc.
How would they make more money? They already paid at or near the upper end of the market for this place.
Put parking in front? I think that’s the front yard of the house. They have a side driveway that leads to a garage in the back.
With houses that look like this, there’s really no way to know what’s going on inside – you certainly can’t tell from the outside. I was in a few that looked bland on the outside, then you open the front door and WHAAM! Hello 1925. Original plaster work, trace ceilings, parquet floors, french doors, mantles for days etc. do not judge books by their cover. Yeah it’s not a brownstone, but brownstones aren’t the only houses with ‘old world touch’, I would take a victorian in ditmas park over a brownstone simply because you get a yard.
That said there probably isn’t anything work keeping since they are knocking it down to rebuild. I would guess that we’ll see some of those weird minicondo units that go for 500-600k per floor with very high end finishes.