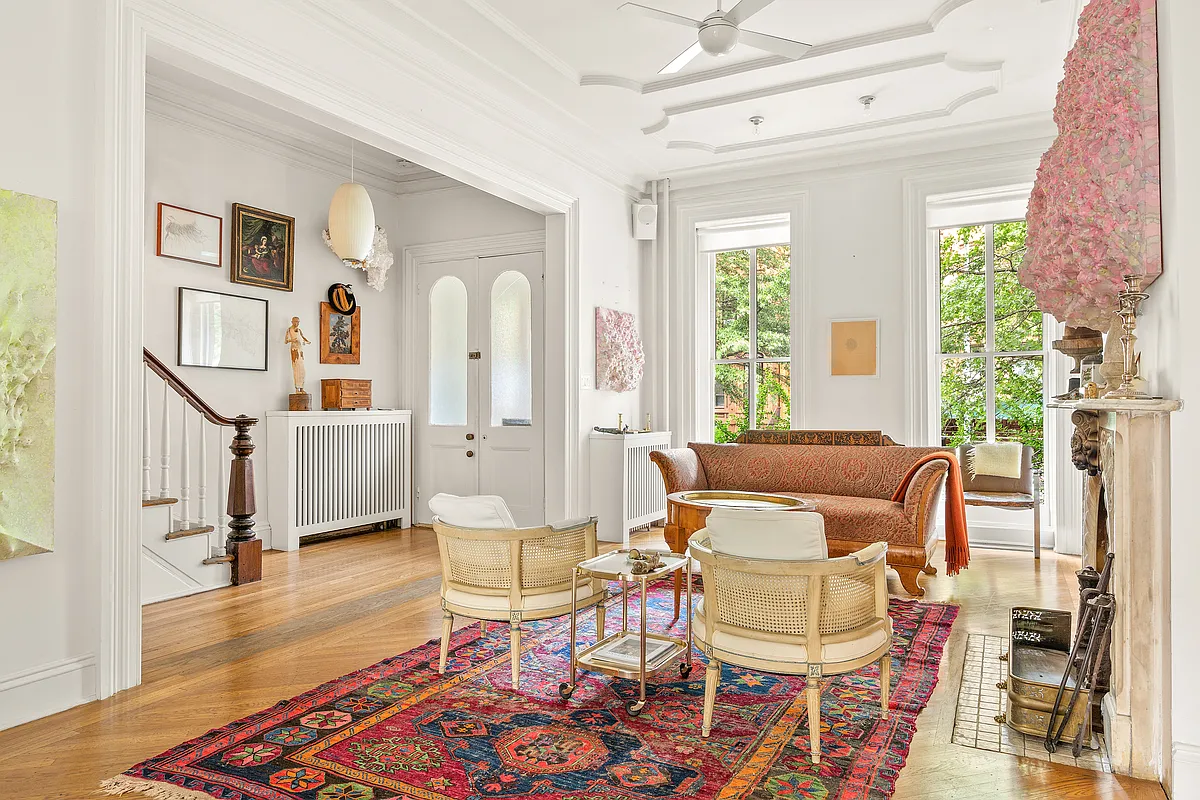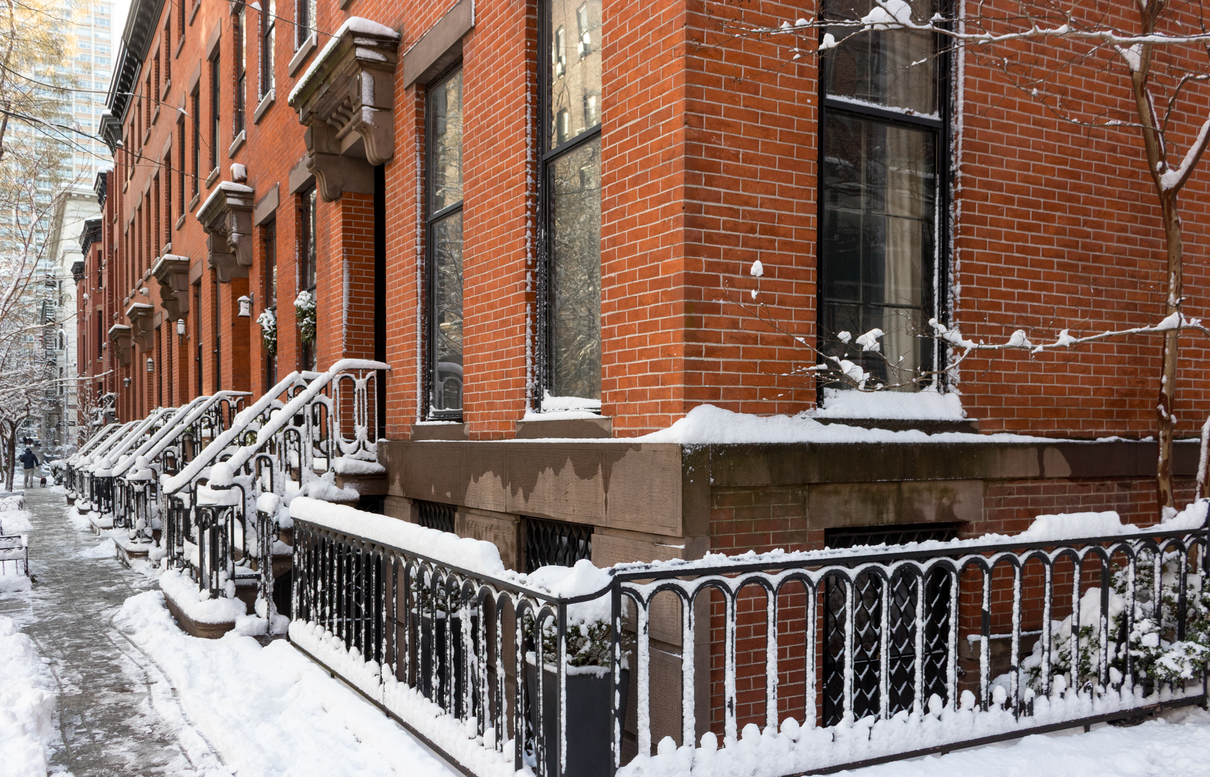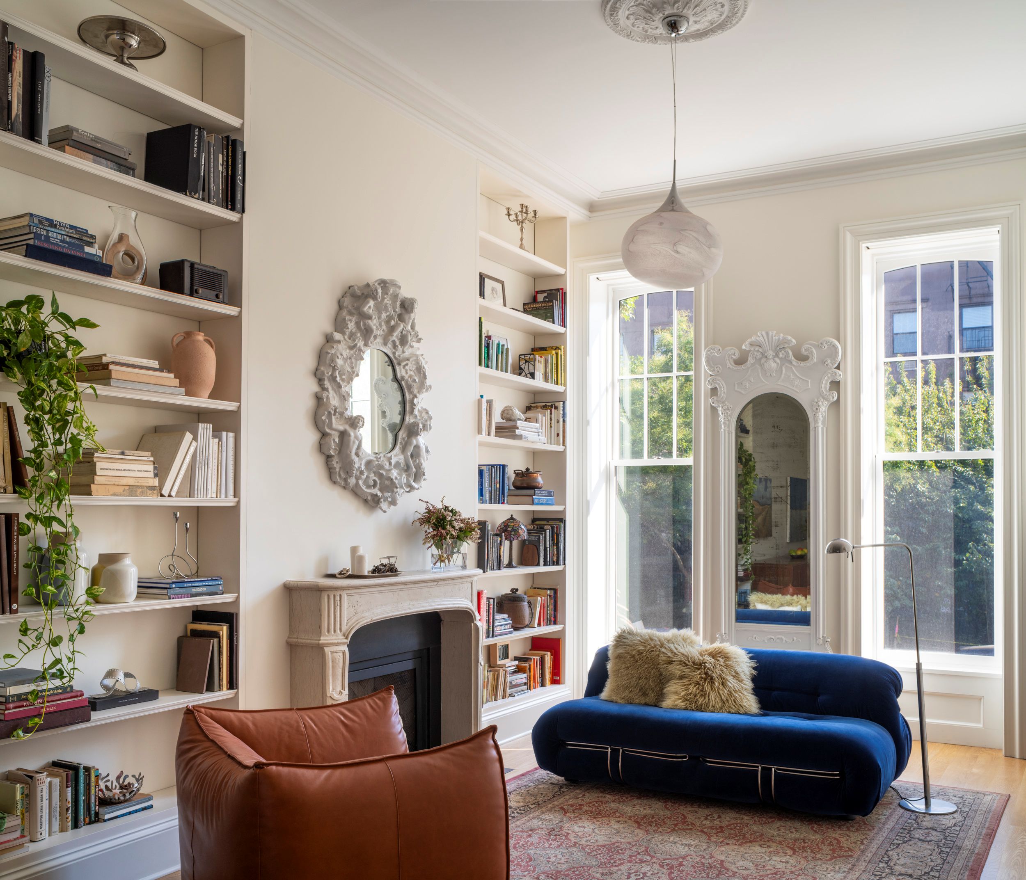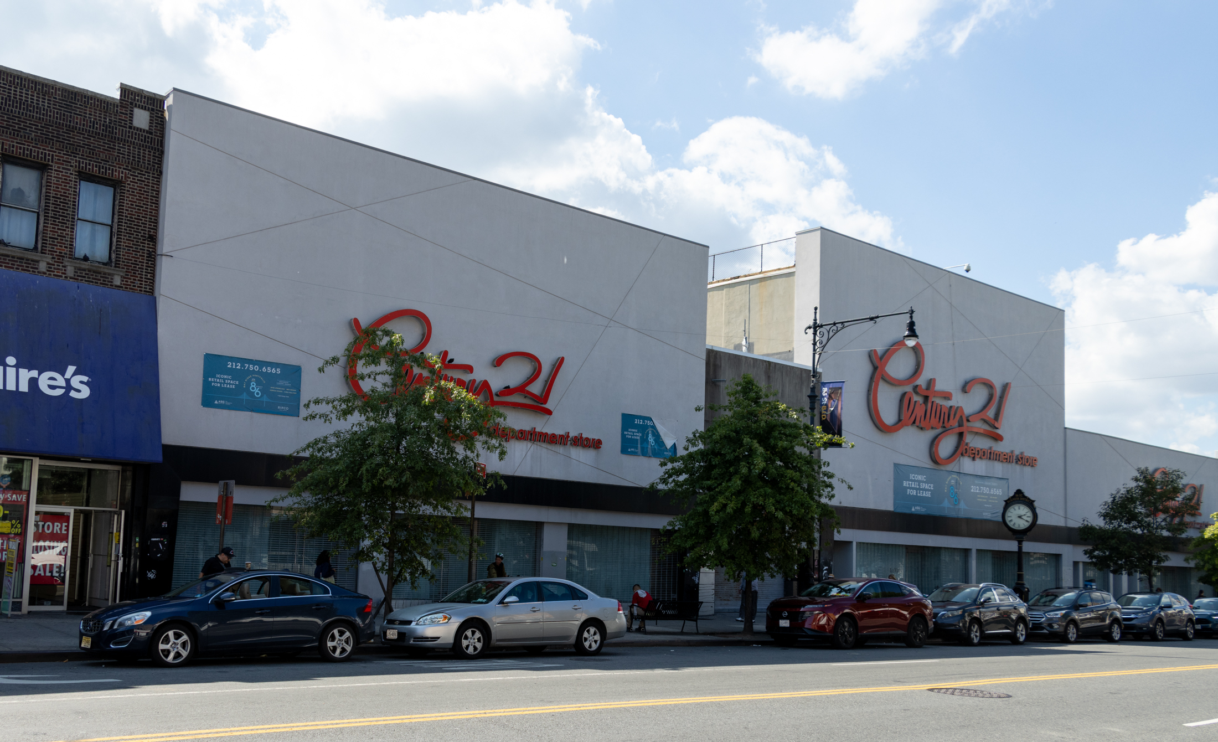Walkabout with Montrose: Tenement Living
This is the second in a series of pieces about the development of multiple-unit housing in Brooklyn. Starting at the bottom of the economic ladder and moving up tenements. There have been tenement buildings in NY since the beginning of the city. The poor and lower working classes have long been sheltered, if you could…


This is the second in a series of pieces about the development of multiple-unit housing in Brooklyn. Starting at the bottom of the economic ladder and moving up tenements.
There have been tenement buildings in NY since the beginning of the city. The poor and lower working classes have long been sheltered, if you could call it that, in cramped and wretched rooms by the docks, slaughterhouses, and factories, and in areas allowed to go to seed by unscrupulous landlords and city officials.
With immigration rising, beginning in the mid 19th century, the population of the Manhattan and Brooklyn continued to grow by leaps and bounds. In 1867, the first of three Tenement House Laws was passed in an attempt to improve conditions, which almost everyone agreed were horrible and inhumane.

Legally, a tenement was defined as any building with 3 or more units, with shared sanitary facilities. This 1867 law only required that a legal tenement had a fire escape and at least one privy for every 20 tenants. This privy was outside, in the back of the building, and the law also forbade the keeping of sheep, goats, horses and cows on the premises.
Most of these tenement buildings had 2 or 3 room units, and had received little light or air. Many of them were 3 and 4 story wooden buildings which deteriorated quickly, and were prone to catch fire. Real reform was still to come.
In 1879, an important new tenement house law was passed, which is referred to as the Old Law. It mandated that new tenement buildings be built to allow natural light and air in every room. The “dumbbell” apartment was invented, with wider rooms in the front and back and narrow centers to allow air shafts to be built in the center to let in necessary light and ventilation.
The lowest income adjoining tenements shared a single rear yard privy, and water was only available in the rear yard. Higher end tenements typically had 4 units per floor, with indoor toilets in the center of each floor, along with the stairwell.
Most higher end units had three rooms, with a living room in the front or rear, and bedrooms open to the air shafts, each successive room being reached by passing through another room. The living room contained a tub and cold water, and a chimney or flue for a coal stove for heating and cooking.

Many of these buildings had four residential floors rising above retail stores on the ground floor, and were often on mixed commercial blocks. Corner buildings, with two street frontages were exempt from the dumbbell configuration, and were often larger than midblock tenements.
By this time, the preferred building materials were brick and stone, not wood, but in spite of the changes, tenements were still crowded and miserable places to live. In 1929, the Multiple Dwelling Law mandated that all tenements be upgraded to replace outdoor privies with one indoor water closet for every two families, and fire safety standards, such as sprinklers and better fire escapes were implemented.
In Brooklyn, we can still find the remnants of the Old Law tenements in the oldest neighborhoods like Brooklyn Heights, Cobble Hill, Williamsburg, Bushwick, and parts of Bed Stuy.

Many of us may have been in one of these apartments that still has the tub in the living room, tiny kitchen against a wall, and a toilet that seem like an afterthought tucked into a closet. It was. Ironically, many of these buildings do not look like our idea of tenements from the outside.
The Victorians believed in exterior ornament, whether on a factory, tenement or private house. These buildings can have expressive cornices, framed windows with ledges and pediments, and fine entry doors. Most are brick, all are walk-ups, and they range in styles from early Neo-Grec, to Romanesque and Renaissance Revival.
The best, and most judiciously thought out tenements are the workers’ housing built by Alfred Tredway White, designed by Wm Field and Son, from 1876 1890. The Tower Building, Home Buildings, and Workingman’s Cottages are found on Warren, Baltic and Columbia Place, in Cobble Hill, while his Riverside Apartments, by the same architects, are in Bklyn Hts, on Columbia Place and Joralemon, part of which was lopped off in the building of the BQE.

All of White’s tenement buildings share the same basic design, are quite beautiful, and allow light and air in through windows and air shafts. The balconies and exterior hallways prevent the foul enclosed hallways of other tenements, as well providing architectural interest.
Storefronts line the street level on Columbia Place. He also provided a large courtyard in each development with a fountain, play area for children, and concert space. In spite of this, the apartments are still extremely small, especially for families.
They also had indoor toilets in each unit, although, originally, common bathing facilities were located in the basements, and were available for an extra fee.

A similar effort in decent worker’s housing was built by Brooklyn’s richest man, Charles Pratt, in 1885-86. The Astral Apartments, for Pratt’s Astral Oil Company workers, span a complete block of Franklin, Java and India Streets in Greenpoint.
They were designed by Lamb and Rich, who also designed most of Pratt Institute. 95 families originally lived here, and because Pratt was not trying to make a profit, he added some amenities White did not.
Each apartment had a toilet and a bathtub with hot and cold running water, and a dumbwaiter to the cellar was provided for trash removal. Like the White buildings, the Astral was well ventilated, and also had stores on the ground floor, and a large courtyard in the rear.

In spite of these two philanthropic projects, the majority of the tenements in Brooklyn were still beyond awful. During the Depression, the WPA tore down many of the deteriorating wood frame tenements. Very few remain today, and beginning in the 1950’s, modern housing projects removed many more tenement blocks.
My Flickr page has some historic photographs of the buildings and those who lived in them, as well photos of some of these buildings today.
Since tenements were designed to house the workers who made the city run – the day laborers, servants, clerks and factory workers, coachmen, carpenters and dressmakers, they are often found on streets now highly desirable for the restaurants, stores and establishments that are now found on many of their commercial ground floors. Many former tenement buildings have now been reconfigured as desirable coops, condos and rentals.
Next in the series: Most late 19th century middle class apartments are not classified as tenements; they are flats, French flats to be exact. So what’s the difference?





“Thought it was an improvement over my setup in China (ie wooden scoop & wooden bucket of cold water)”
It’s all relative.
Great information, MM!
glad it was ok to build out-of-context to replace many of these.
glad it was ok to build out-of-context to replace many of these.
If it is a tub in the kitchen then I assume it was there to be close to the stove where you would have to boil the water in order to take a hot bath.
I have seen a couple of them and the I forget the reason they put them in the kitchen but I remember it was real funny
This is a great piece, MM.
A world of information.
Thanks.
Rob, that’s exactly what my husbands parents have down on the LES. 5 room deep railroad tenement apt. with the bathtub in the kitchen and the water closet off to the side where I’m sure back in the day was accessible from the hallway for shared usage. My sister in law has the other one on the floor and the apts. have a door that join them through the water closets.
My husband’s bedroom growing up was that same 6 x 7-ish room, no windows, no doors since it is a pass through room from the kitchen to the parlor (living room) and he shared it with his brother.
Yes, it’s rent controlled. My Mother in Law says the only way she’s ever leave it was feet first and laying horizontal.
MM, thanks so much for this post. My hubs is going to LOVE it.
m4l, when I was in Vietnam in 1993, I met a guy and he took me to a “hotel” where we stayed overnight and used the cistern & scoop method.
BO, you mean Tub in the kitchen? yeah, had that in 1st aptmt in LES when I landed in this great country. Thought it was an improvement over my setup in China (ie wooden scoop & wooden bucket of cold water)