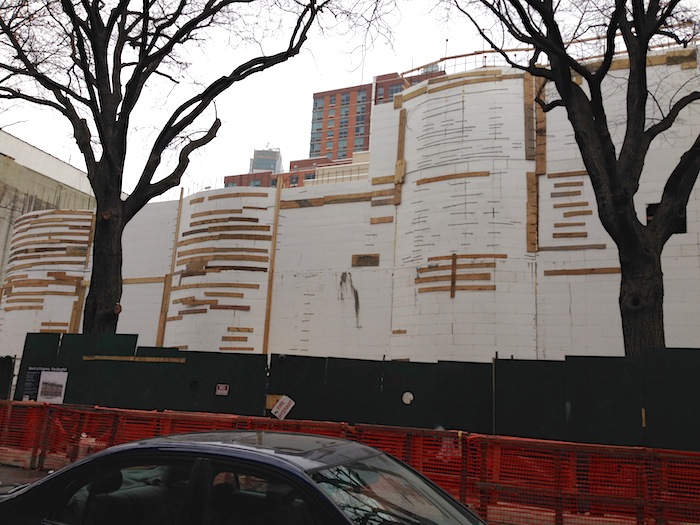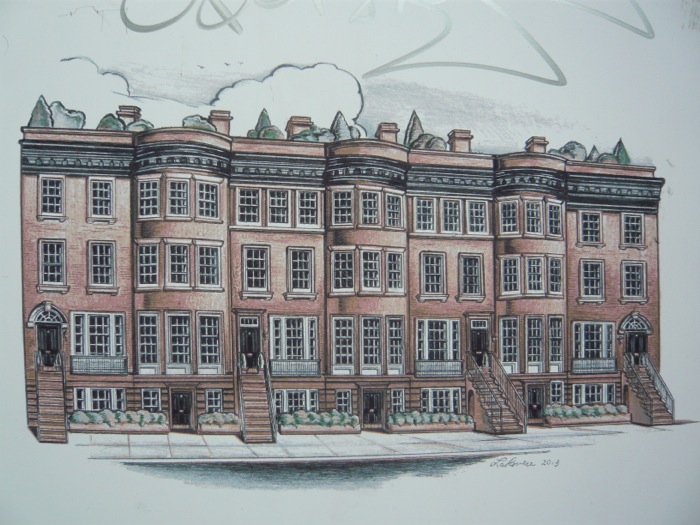This Big White Wall Is the Beginning of Neo-Georgian Townhouse Facades
When we walked by the Neo-Georgian townhouses going up on State Street in Boerum Hill, this is what we saw. We’re not sure what these facade materials are, but you can see the stories rising and the alternately flat and rounded bay fronts taking shape. Permits filed last summer for the seven State Renaissance Townhomes at 345-353 State Street call for…


When we walked by the Neo-Georgian townhouses going up on State Street in Boerum Hill, this is what we saw. We’re not sure what these facade materials are, but you can see the stories rising and the alternately flat and rounded bay fronts taking shape.
Permits filed last summer for the seven State Renaissance Townhomes at 345-353 State Street call for four two-family homes and three one-family homes, totaling 168,468 square feet of residential space. Six townhouses were planned at the site way back in 2009, and then plans were revised and filed in 2011. Construction began last August and is supposed to wrap up in the fall.
Architect Steven F. Levine designed the project; Scarano’s name is on the original round of permits from three years ago. Some very modern interior renderings by Durukan Designs were released in early 2012, but it’s unclear whether they still apply. While public records say the developer is State Renaissance Townhomes II, DOB permits list the owner as Hesky Brahimy, a partner at IBEC Living.
Click through the jump to see the rendering of the townhouses, which we published last October.
Foundation Going in at Neo-Georgian State Street Townhouses in Boerum Hill [Brownstoner] GMAP
Work Finally Begins on State Street Townhouses [Brownstoner]






Looks like zoning lot is merged with lots behind and to the side and the SF numbers include all properties.
This kind of puzzled me too. They look like Insulating Concrete Forms (ICF), usually reserved for foundation walls. I think it’s a good product for exterior walls too but why would they form up the all the windows unless the plan is to chop out the openings after the fact? It’s a puzzler . . .