No Accounting For Taste on Carroll Street
Pardon Me For Asking has documented the before-and-after shots at 441 Carroll Street, where a new two-family brick house has replaced an old aluminum clad (but probably once wood) house. While lacking any over-the-top flourishes to make it completely mock-worthy, the final result is still an architectural head-scratcher. A mish-mash of architectural styles and elements…
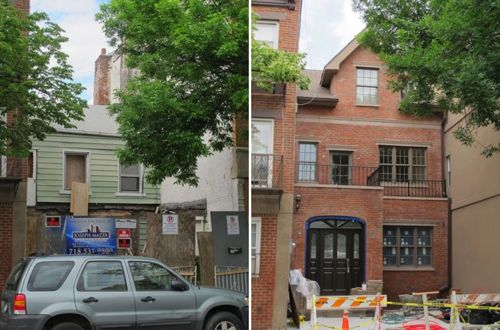

Pardon Me For Asking has documented the before-and-after shots at 441 Carroll Street, where a new two-family brick house has replaced an old aluminum clad (but probably once wood) house. While lacking any over-the-top flourishes to make it completely mock-worthy, the final result is still an architectural head-scratcher. A mish-mash of architectural styles and elements which ends up looking out of place and begging the question, “Why?” Two thumbs down from us, though all five comments on PMFA are positive (as are most of the comments on Curbed). For some more context, check out the photo on the jump.
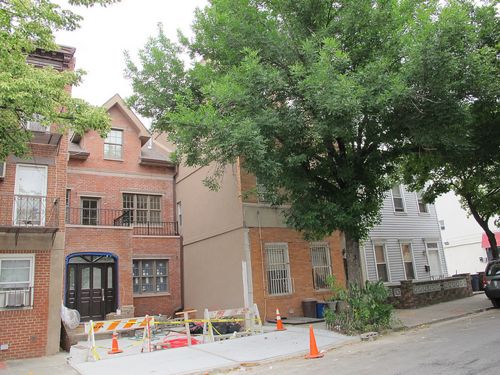

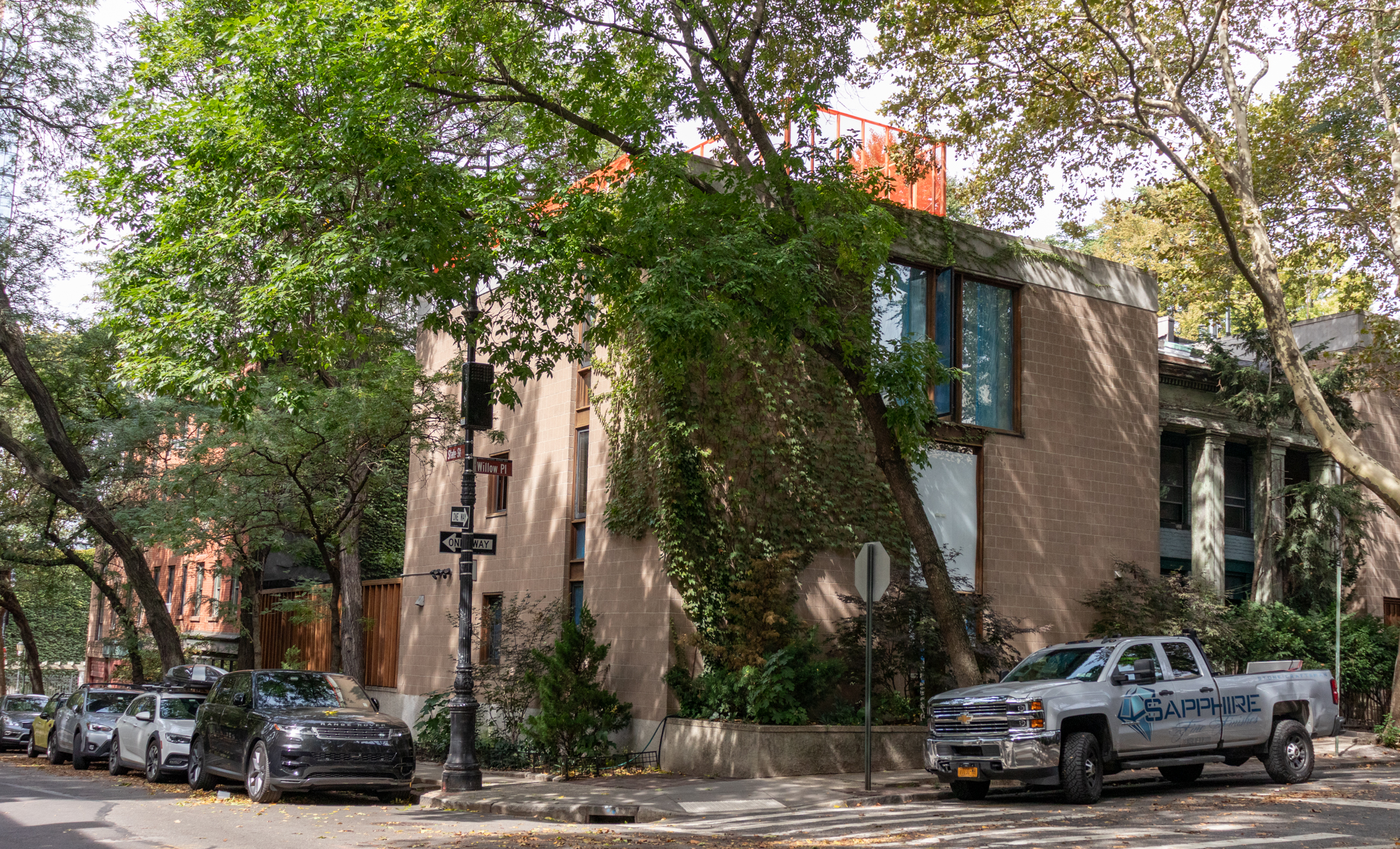
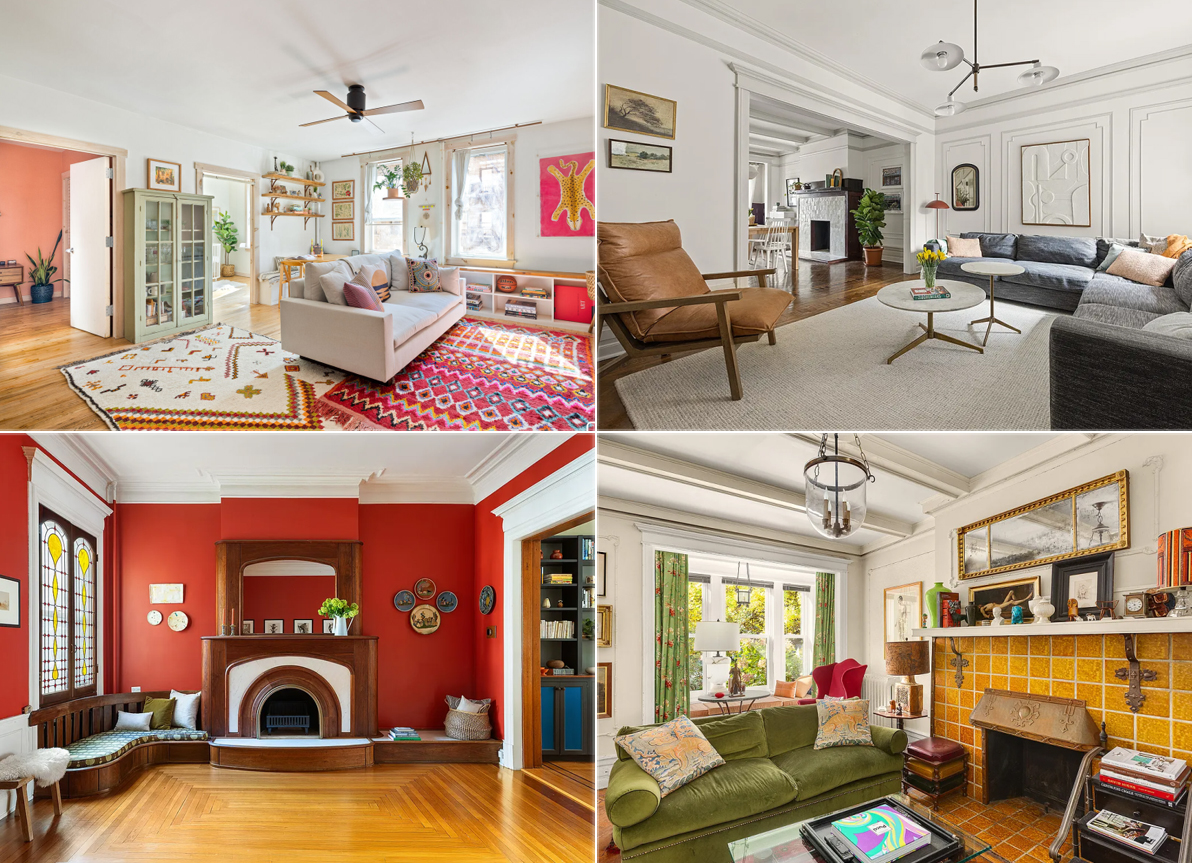

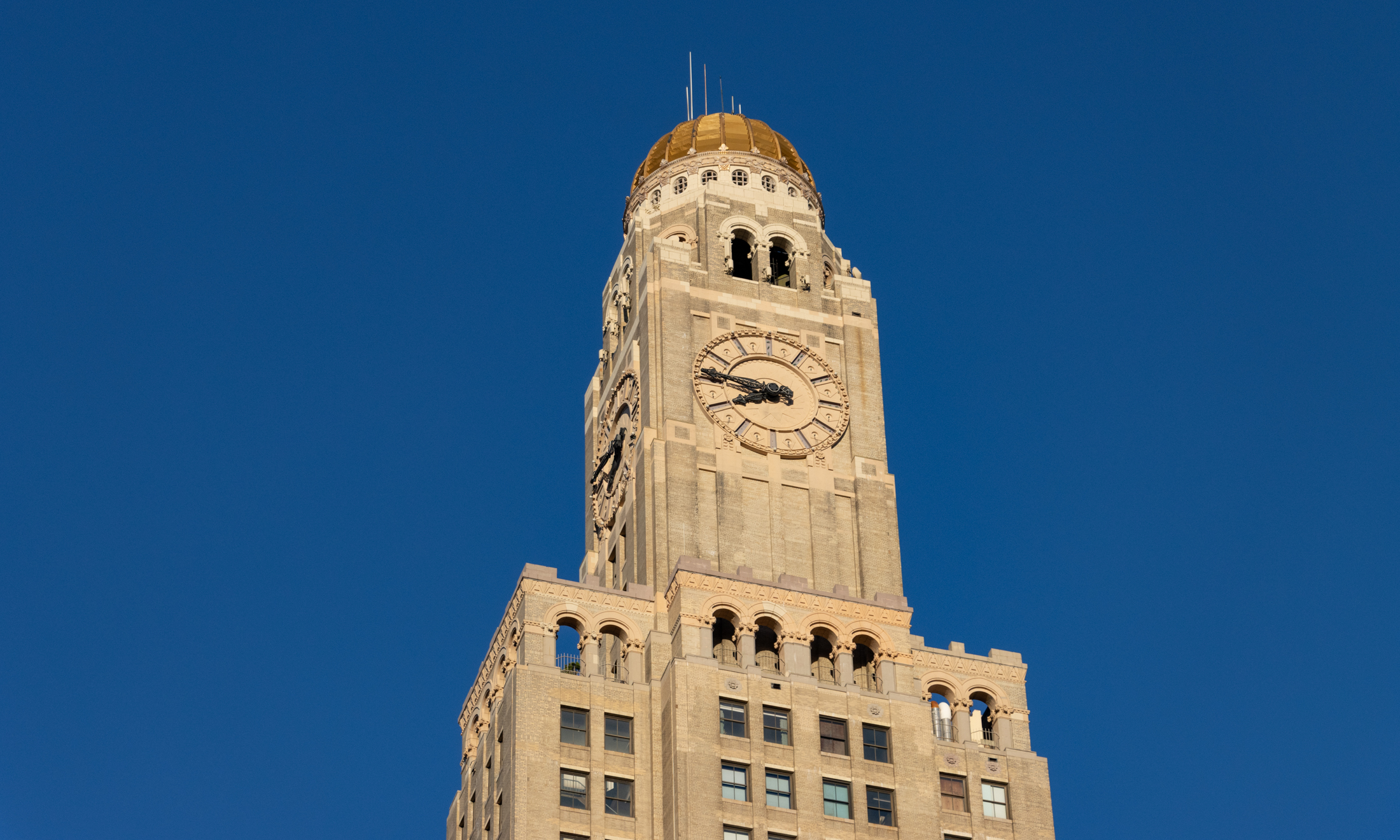
Honestly this building looks like a pared-down version of a Scarsdale Tudor, air-lifted in and dropped too far back on a Brooklyn lot. While in the suburbs it would be called charming, most choices here were unfortunate. As for local architecture, in the last 2 years this strip of Carroll has been a very interesting place for new architecture, but most of it is directly across the street from this charming oddity. Stop looking at Google Map street views and go walk down the block yourself. It’s better than it looks in photos.
Honestly this building looks like a pared-down version of a Scarsdale Tudor, air-lifted in and dropped too far back on a Brooklyn lot. While in the suburbs it would be called charming, most choices here were unfortunate. As for local architecture, in the last 2 years this strip of Carroll has been a very interesting place for new architecture, but most of it is directly across the street from this charming oddity. Stop looking at Google Map street views and go walk down the block yourself. It’s better than it looks in photos.
If this is Carroll gardens then this is park slope. Not either it’s Gowanas
given the times and what we have seen in the past, could have been MUCH WORSE! The setback is unfortunate, but it is what it is. I still need to find out why a new house needs to set back when its neighboring lots don’t, that is one stupid rule.
I’ve gotta agree with Mr. B.
Fugly.
I’ve gotta agree with Mr. B.
Fugly.
i don’t see a curb cut so i’m hopeful.
i don’t see a curb cut so i’m hopeful.
so people opt to give up backyard and gain setback? i guess that makes sense as many private houses on 100′ lots are set back.