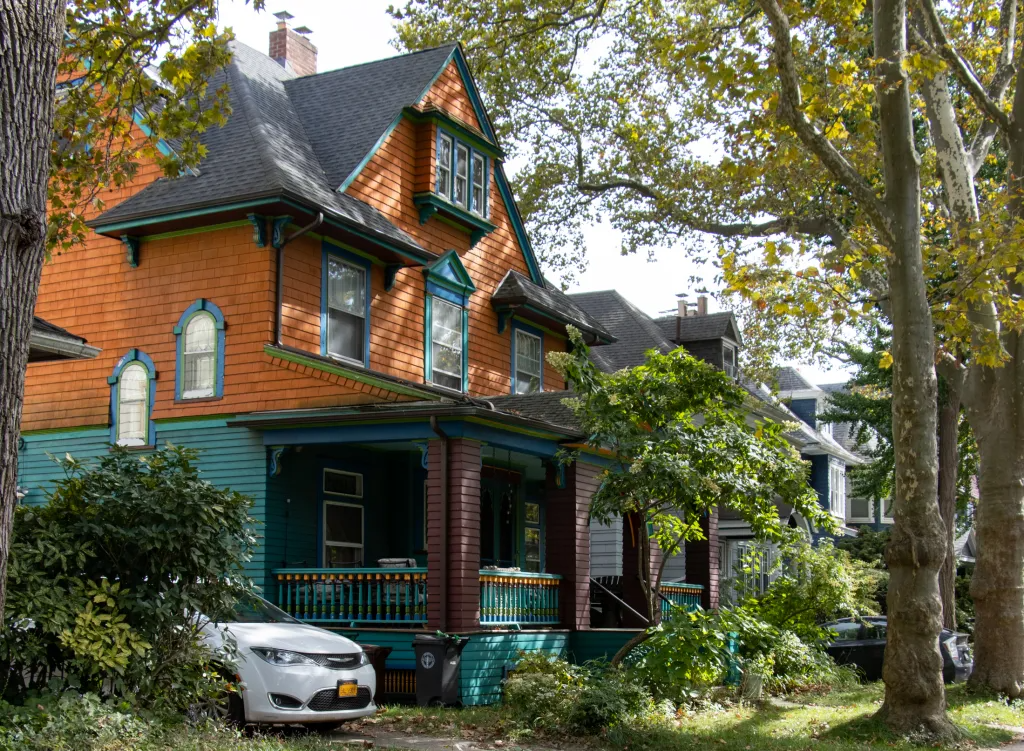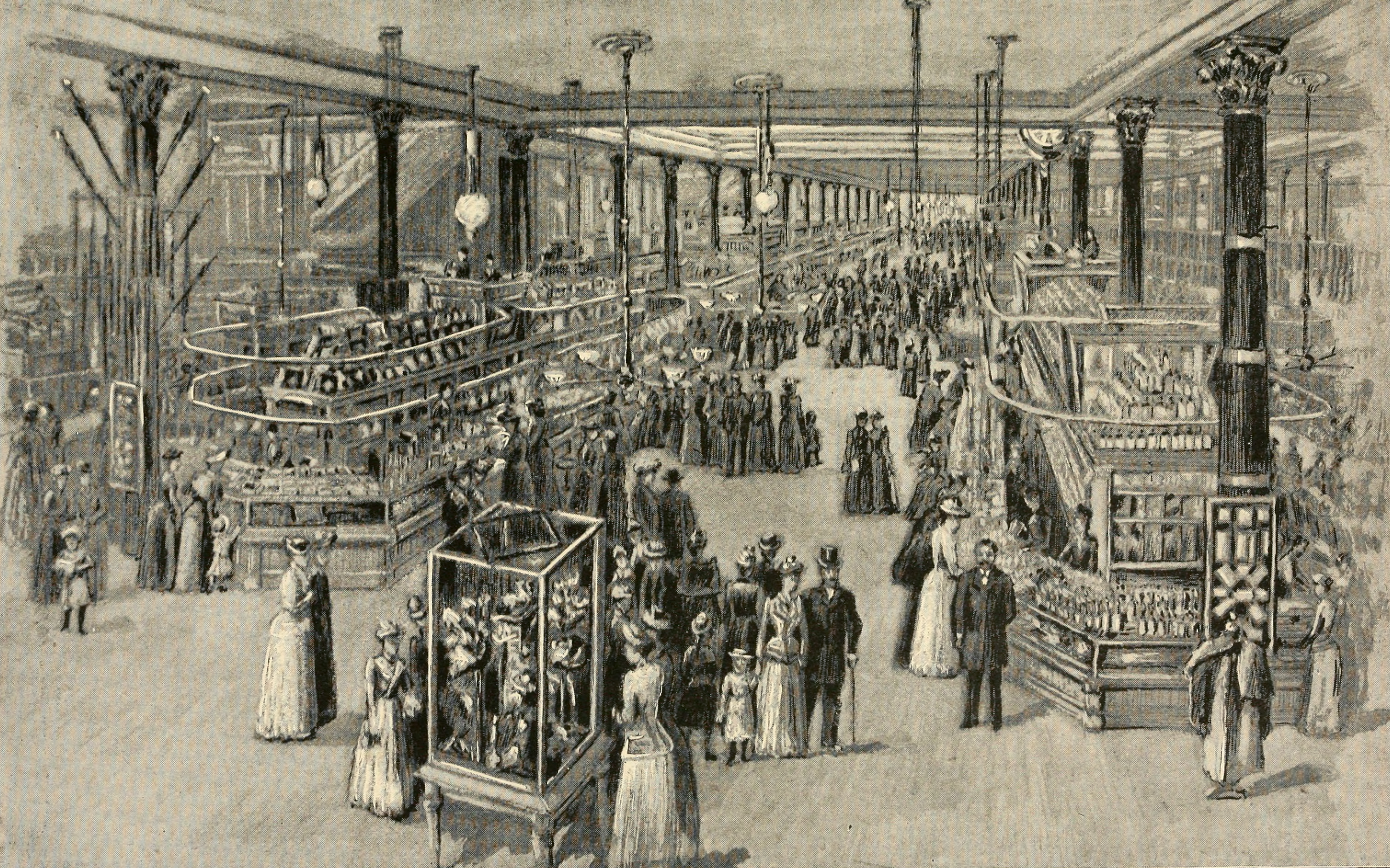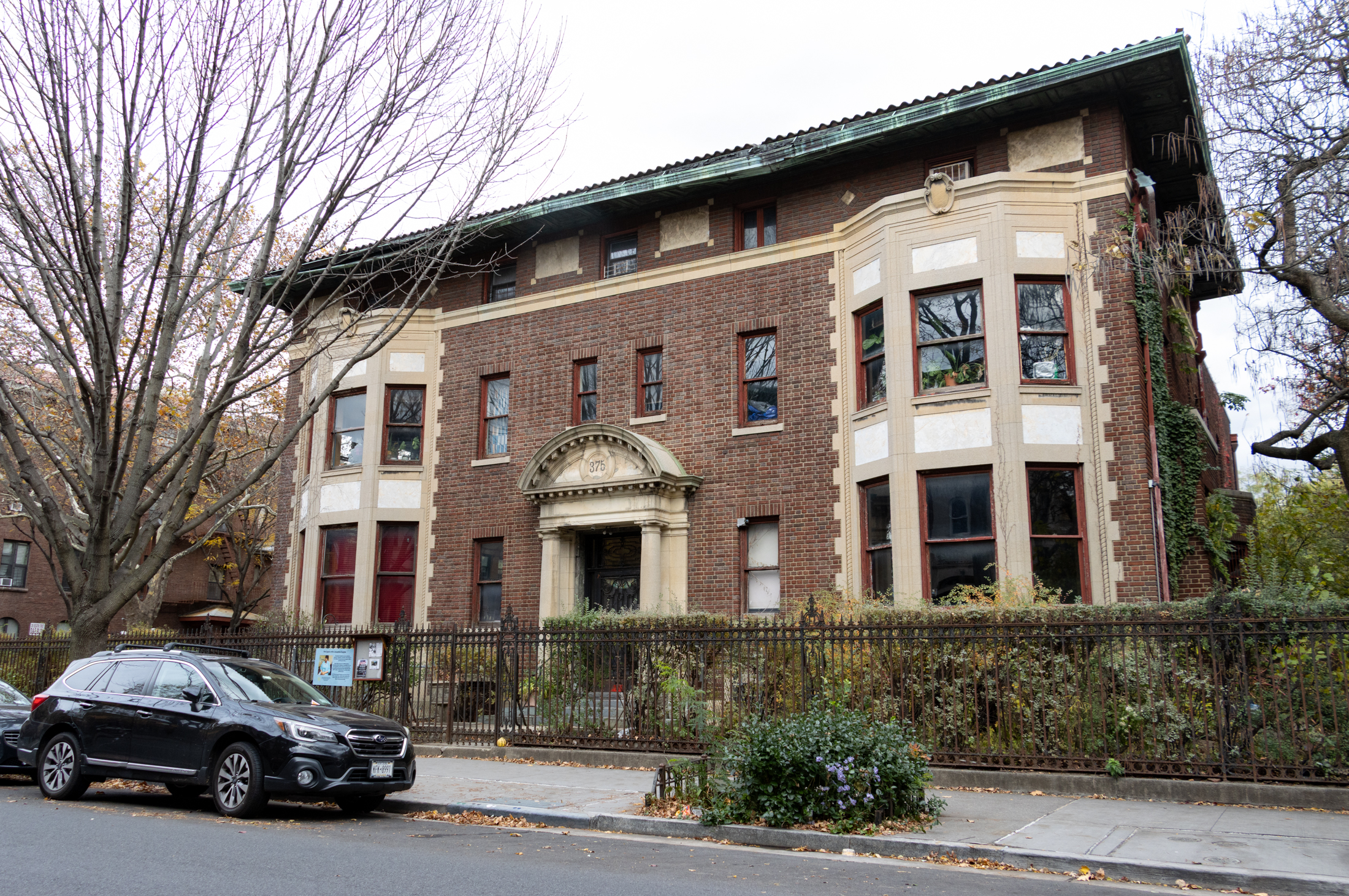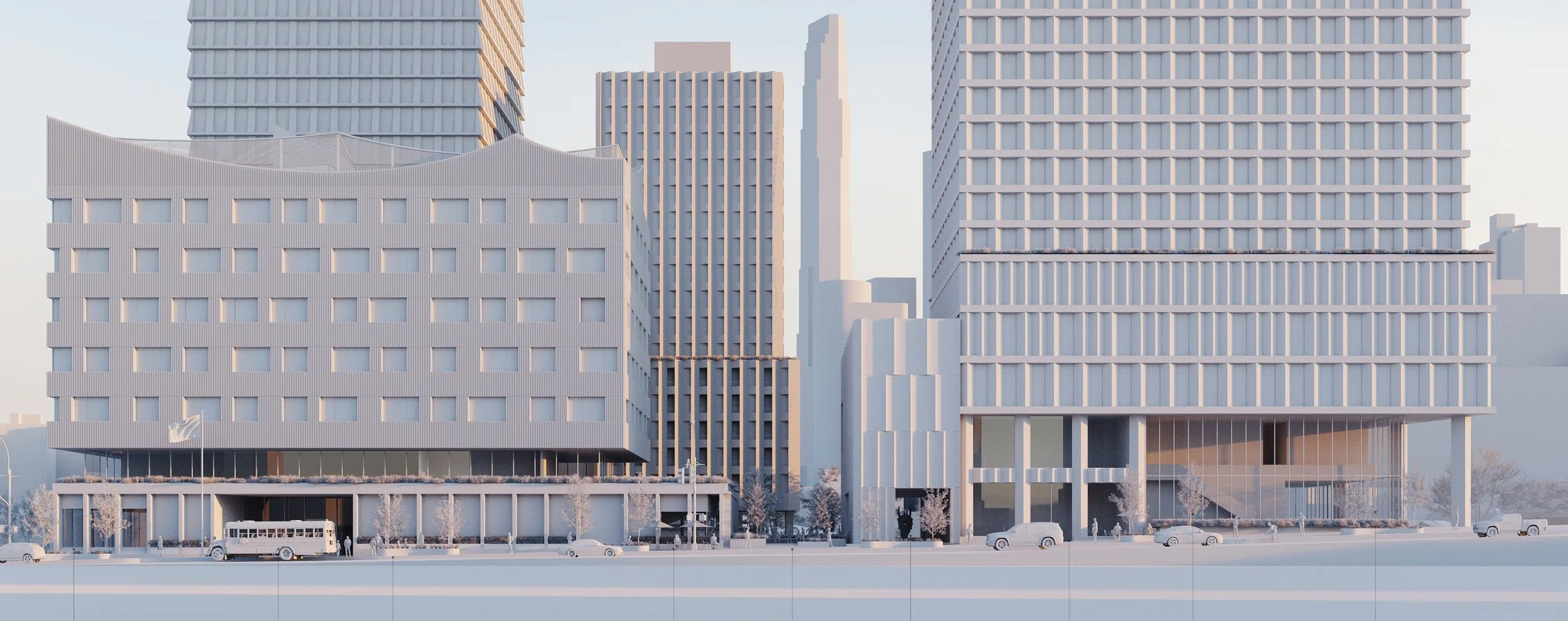The Hot Seat: Daniel Friedman
Welcome to the Hot Seat, where we interview folks involved in Brooklyn real estate, architecture, development and the like. Introducing Daniel Friedman, an architect and designer. He was featured just last month on Apartment Therapy. Brownstoner: What neighborhood do you live in, and how’d you end up there? Daniel Friedman: I recently moved back to…


Welcome to the Hot Seat, where we interview folks involved in Brooklyn real estate, architecture, development and the like. Introducing Daniel Friedman, an architect and designer. He was featured just last month on Apartment Therapy.
Brownstoner: What neighborhood do you live in, and how’d you end up there?
Daniel Friedman: I recently moved back to the Upper West Side. I have a lot of friends in the neighborhood, and we Upper West Siders like to joke that the area is a mix between Manhattan and suburbia. I hope Brownstoner readers won’t hold this against me; Brooklyn has its charms, too, of course.
BS: You got your masters in architecture, then real estate development, then ended up in design. How did that happen? How much of your previous schooling plays into what you do now?
DF: I’ve always been drawn to design, and both of my degrees have been greatly informative in my path as a designer. It’s a sad fact that the fields of architecture and real estate development are perennially at odds with one another, and I always believed that studying and understanding both fields would be invaluable to my ultimate goal of becoming a great designer. My schooling in architecture holds a special place in my heart because it taught me that every limitation encourages its own unique creativity. Oddly shaped spaces, narrow hallways and dingily-lit rooms all hold hidden, underlying aesthetic solutions that are infinitely better than their predecessors.
BS: What projects are you currently working on in Brooklyn?
DF: I recently started the improvement of an amazing brownstone on St. Marks Street. We’re painting the old yellowed wood flooring a cheerful high gloss white which, in addition to brightening up the space, will enhance the home’s inherent elegance and charm. We’re also painting the walls and kitchen cabinets different tints of gray that will be indirectly lit from old industrial light shields.
After the jump, Daniel talks about the Brooklyn aesthetic, his relationship with clients, and shares pictures of a few of his projects…
BS: Is there an aesthetic you see a lot in Brooklyn homes, or design trends particular to the borough?
DF: For me, Brooklyn is amazing because while it’s massive in size, it’s small in scale. The streets and buildings seem perfectly harmonized to form captivating, walkable neighborhoods. Many of the borough’s buildings possess the same kind of small-scale feel in their interiors as well. Instead of generic efficiencies, Brooklyn’s design trends seem to be geared toward nostalgic visual anchors like old fireplaces, steam radiators and heavy crown molding which are important ingredients to emotionally and visually pleasing architectural experiences.
BS: Designing someone else’s home is a pretty personal endeavor. How do you work with your clients?
DF: I always provide and encourage new clients to peruse an extensive image bank of eclectic architectural interiors to achieve a sense of the different styles and design goals they find appealing. Until a mutual level of trust is developed, every project starts with my working very closely with the client. I’m a very process-oriented designer, which means that the best ideas often arrive midway through the project. If the budget and schedule allow, my clients usually give me the freedom to explore, which always generates the best results. In ideal situations, my work becomes somewhat of a partnership in which I’m given the freedom to design within the boundaries of my clients’ individual tastes.
BS: How do you think the spaces we live in can change the ways we live?
DF: The color, materials and lighting we surround ourselves with profoundly affect the way we work, live and feel. I don’t think most people take this fact as seriously as they should—it’s hugely important. I had one client tell me her whole outlook on life brightened just by the way we played with light and color in her apartment. As a designer, it’s my aim to infuse living spaces with the same depth, richness and grace as that of my clients.
BS: Finally your favorites: favorite Brooklyn neighborhood, your favorite BK development, and your favorite interior space.
DF: My favorite neighborhood is Brooklyn Heights because its tree-covered streetscapes provide a necessary counterpoint to the density of buildings. The neighborhood is full of cozy spaces that encourage us to walk slower and linger longer. Every time I’m in the area, I try to visit my favorite mixed-use apartment building buttressing the west side of a tiny, but perfect, street named Columbia Place. Its mix of wrought iron balcony treatments and gridded arch windows is a superb example of how to incorporate preservationist techniques in the modernization of our city’s older buildings. The Vinegar Hill House is my favorite interior because I think their use of simple muted lighting and unpolished materials is graceful and pleasing to the eye. I strive to create a similar chic elegance for many of my clients.

Living Room before

Living Room after







I appreciate how well you articulated your motivations and inspirations, tying in your various educational backgrounds. Love the white bedroom! framing the bed between the two windows. Beautiful
I appreciate how well you articulated your motivations and inspirations, tying in your various educational backgrounds. Love the white bedroom! framing the bed between the two windows. Beautiful
??? So it’s ok to rip out the floors, but improving them by painting is a travesty?!