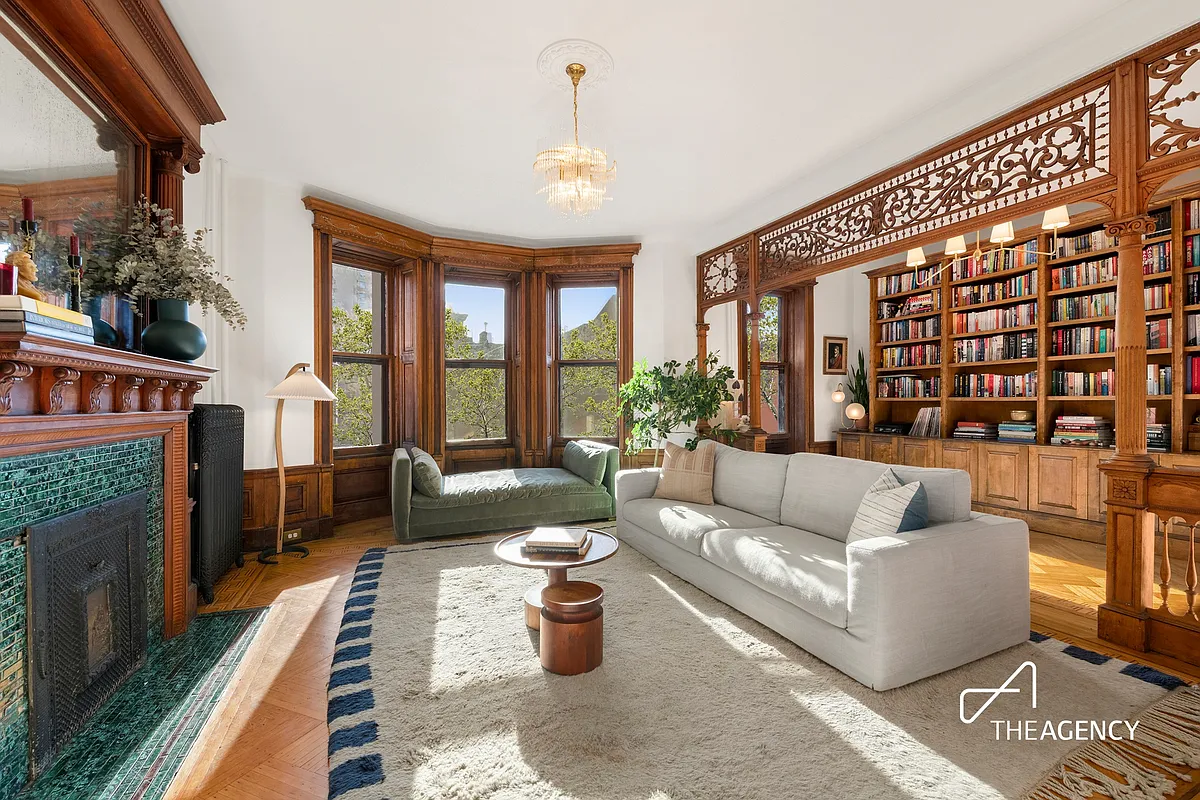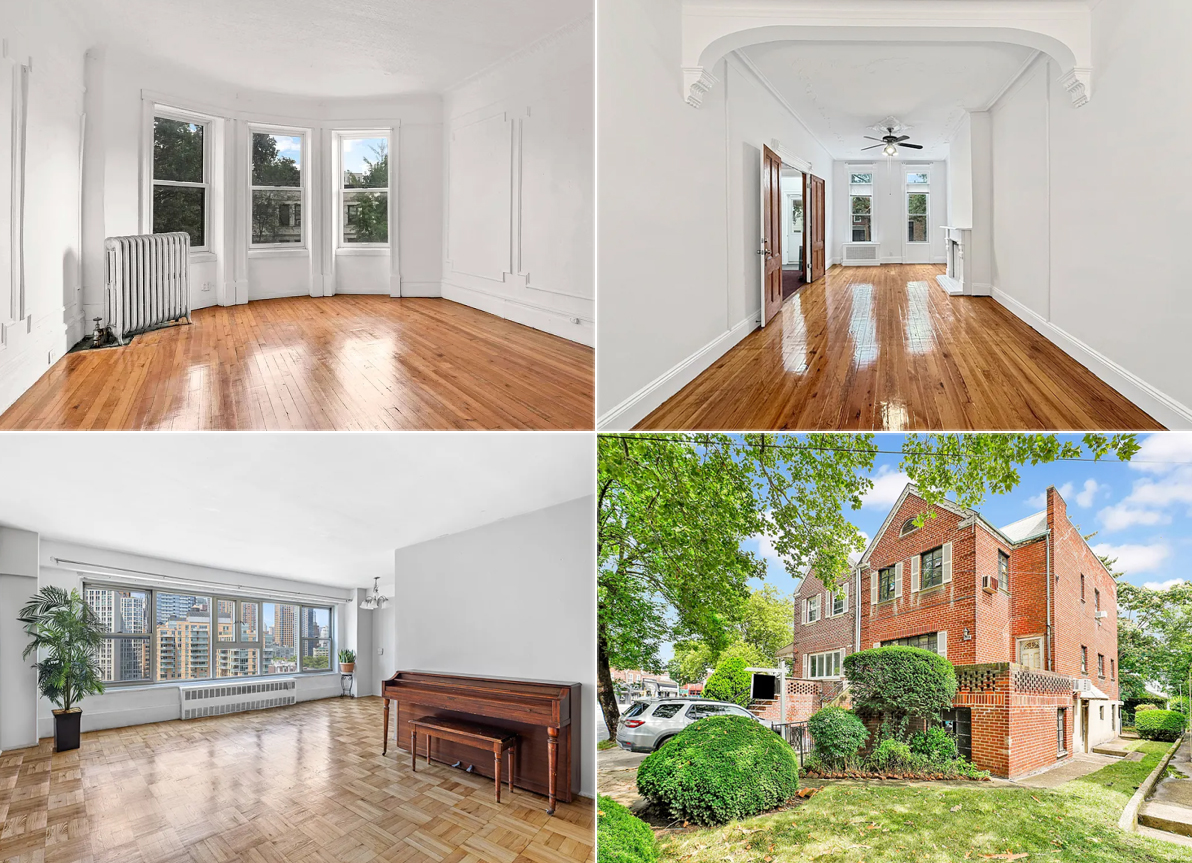Park Slope Parlor Floor Kitchen Reno
Today we hear from the Dumbo-based Vadya Stoltz Architects about a kitchen renovation they designed in a Park Slope brownstone. If you’re an architect and have a project that you think would interest readers, please shoot us an email. This grand brownstone in Park Slope is not landmarked but nonetheless has many original details still…


Today we hear from the Dumbo-based Vadya Stoltz Architects about a kitchen renovation they designed in a Park Slope brownstone. If you’re an architect and have a project that you think would interest readers, please shoot us an email.




This grand brownstone in Park Slope is not landmarked but nonetheless has many original details still intact. The Owners approached us for an extensive renovation but with sensitive solutions to accommodate modern conveniences. We decided with the Owners to give up a carefully defined amount of historic detail for an updated space meeting the needs of a four-person family. Specifically on the parlor floor, we had an arch and pantry closet configuration common at the rear of period brownstone parlor floors. Many people jam in a substandard kitchen and live with a freestanding refrigerator on the other side of the room in order to maintain the character of the room. In our case, we decided to start over in the room but design with the original character in mind. The niche is gone and replaced with a full bank of double wall cabinets and integrated appliances. A large island allows for additional storage and we carefully saved the original door mouldings to reuse them on a new large center double door opening out to a new deck. Click on the photos above to see larger versions.
(more text plus construction photos on the jump)

(As a technical detail of note since I have seen these mistakes over and over again, we were fortunate to be renovating the basement floor below and were careful to reinforce the floor with walls below. Whenever possible, it is best to carry these loads down all the way to the cellar foundation. Even experienced builders see continuous floor joists and assume they are sufficient to carry the loads. This may be true, but cracked finishes are sure to happen with a heavy island and in worse cases, severely bowed floors are common sometimes permeating throughout the building.)
In the end, the result is a lighter parlor floor with a continuous flow of family common spaces. With the modern family increasingly desiring a continuous kitchen/family room space, the architectural challenge is to retain the quality of these spaces while respecting the original design intents of the 19th century brownstone archetype.





Isn’t there a seat to the right of the island?
I think there is so much stainless steel as this is on the north side of the house and the reflective surfaces help to take the indirect natural light and make it “bounce around” so the kitchen look bright without the use of lighting.
BRG: We are going with a stainless steel backsplash adn dropping the use of colored tile in the kitchen remodel. Do you approve?
i have a similar set up and simply don’t have stools. more seating space at the dining room table.
i don’t see any stools here either.
having the sink in the counter is great IMO. i’m constantly there cooking and cleaning (my dishwasher is next to the sink), and it allows me to watch small child, and we also have a TV, which i can watch if i’m alone and bored cooking or cleaning.
You guys need to hire a photographer and get some decent photos – I mean seriously…
It’s really nice to see a firm that can easliy go from warm textural modern to classic historically thoughtful design statements.
Mopar, Your first post made me laugh.
I am not a big fan of this island, but I admire most people with the imagination and patience to do a renovation like this.
I’m with you, Mrs. L and DIBS. We’ve got a 3-seat island; great for the cooking/cleanup/snack/homework/bill pay/lunch prep shuffle. fabulous for big baking projects. It’s the busiest and most social and communal place in the house. Makes parties work more smoothly, too. But we are super casual.
Please mentally delete my above post. Thank you.
Very nice.
As an aside, we have two stools at our island and we sit there 90% of the time. There is something too formal 2 people eating at a big dining room table every night. Especially if one person is cooking and cleaning up, its nice to be able to chat while doing so. But that may just be me.
Showoffs.