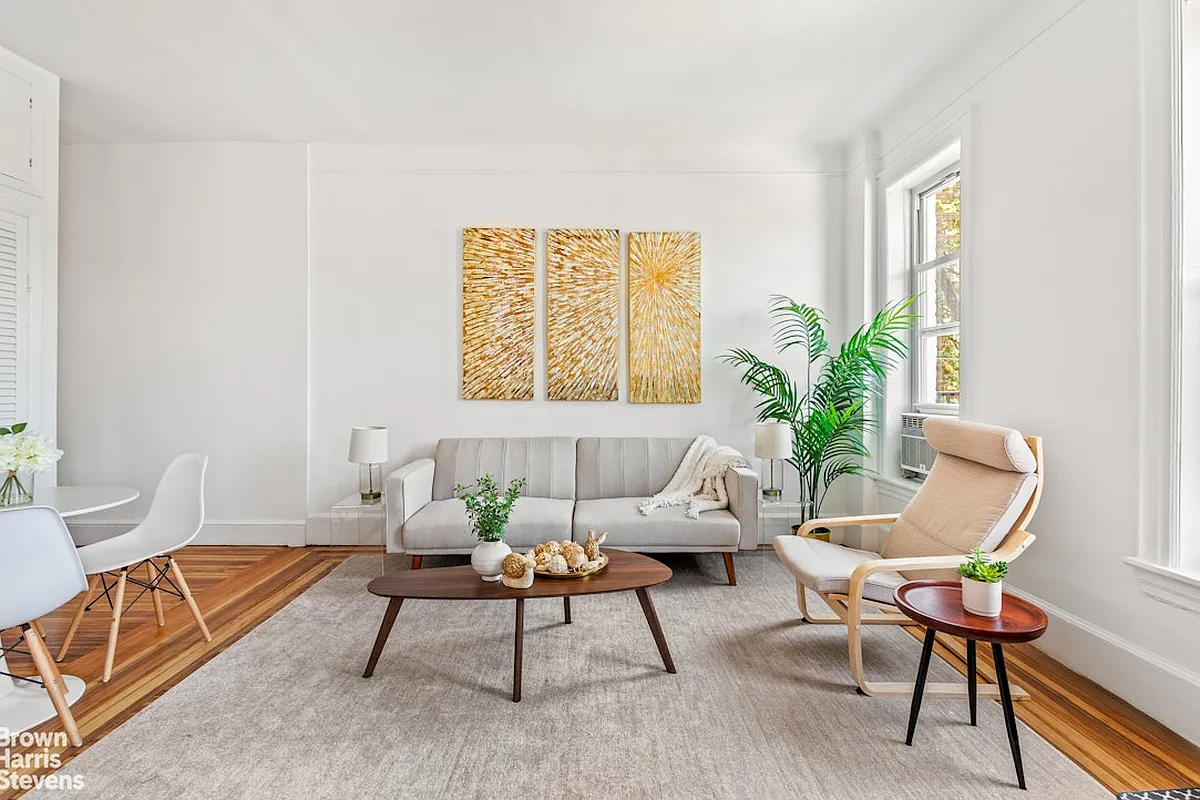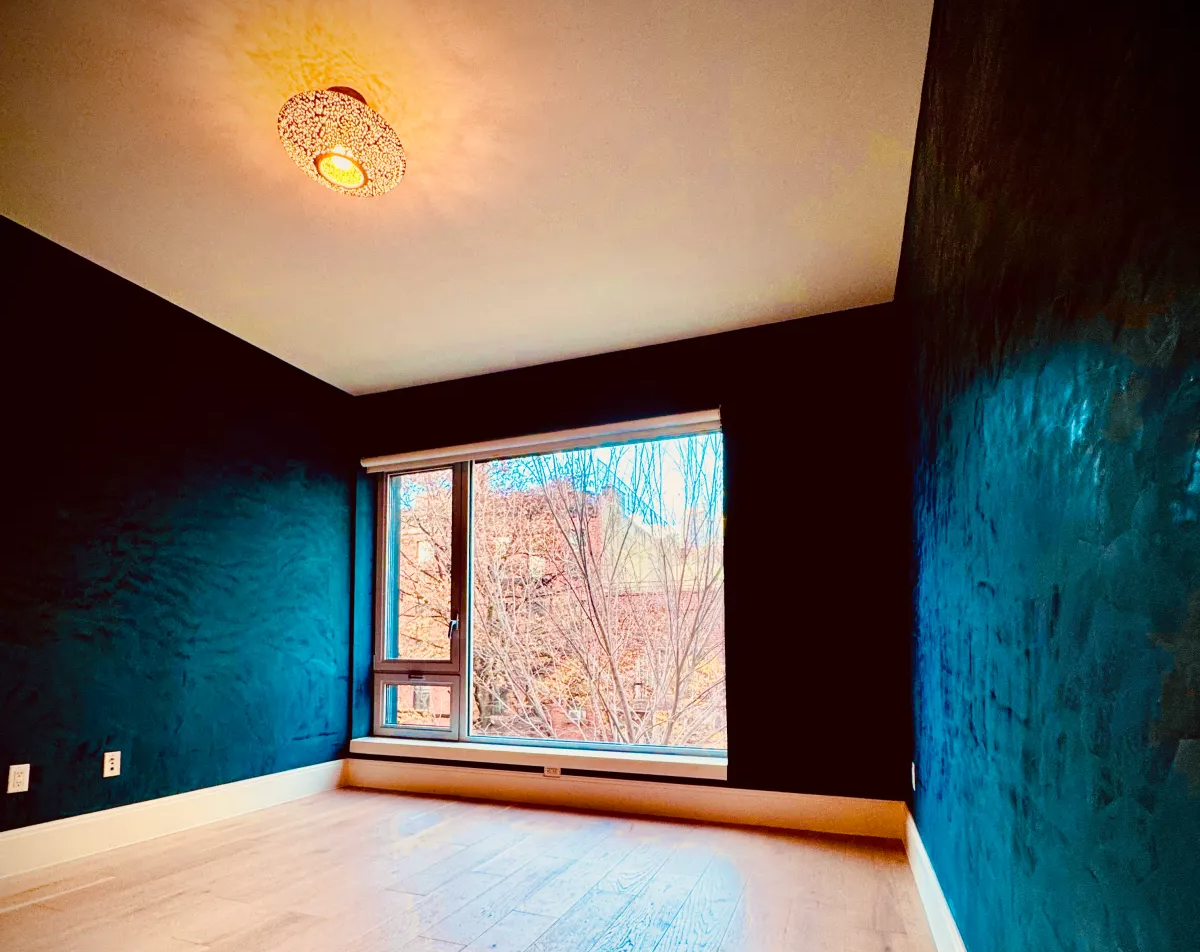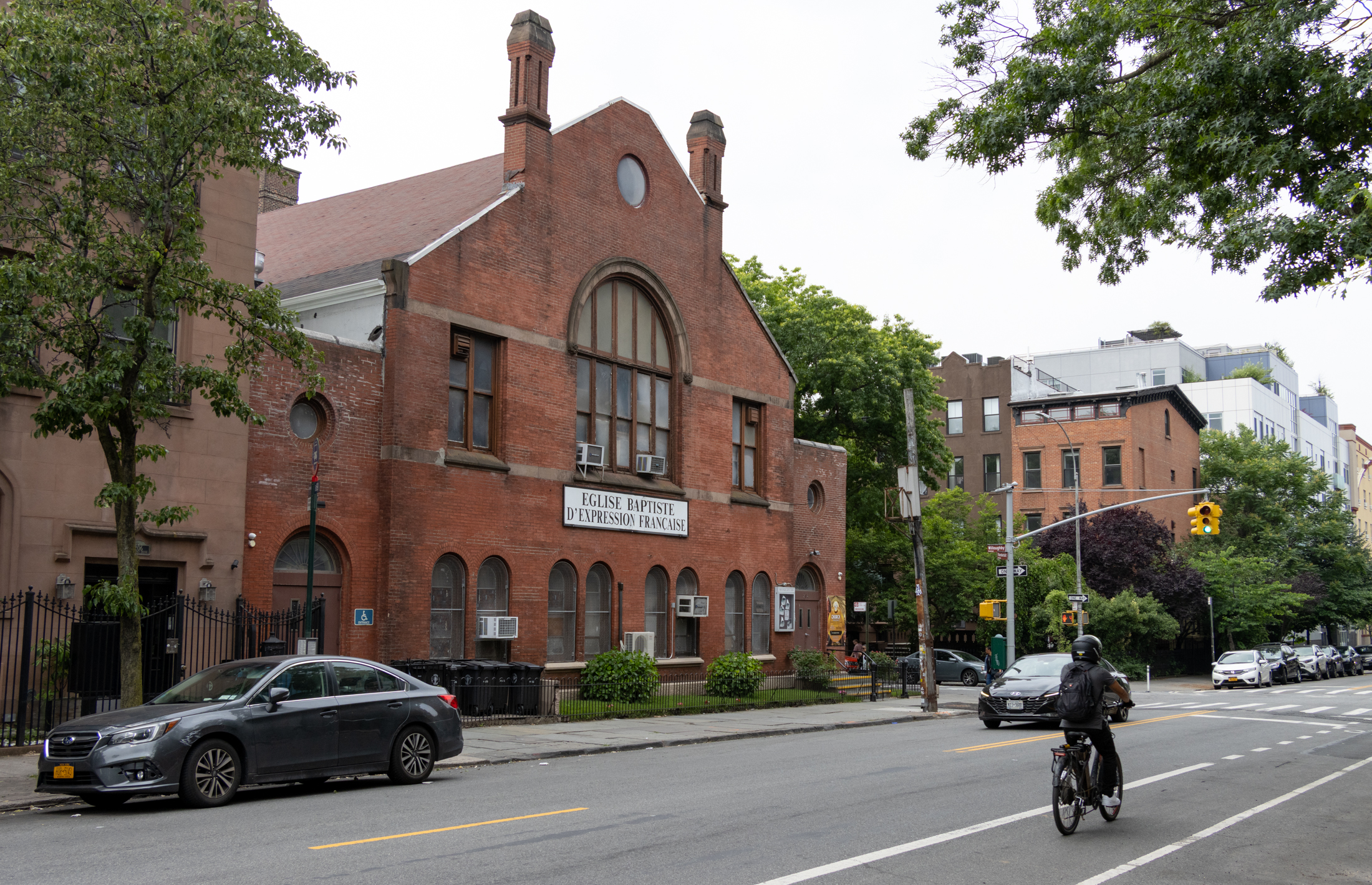Size Matters. So Do Money and Ego.
What an embarassment. This article made us so glad that we no longer live in Manhattan and that our children will not have to grow up around the kind of shallow, materialistic people epitomized by Gary Rabin. Hey, we’ve got nothing against double-wide townhouses, believe us, we just wish you didn’t have to be a…


What an embarassment. This article made us so glad that we no longer live in Manhattan and that our children will not have to grow up around the kind of shallow, materialistic people epitomized by Gary Rabin. Hey, we’ve got nothing against double-wide townhouses, believe us, we just wish you didn’t have to be a one-dimensional, status-hungry jerk to own one:
WHEN Gary Rabin closed on a 38-foot-wide New York City town house this month, he happily acknowledged that his new home’s girth would make him the envy of the tony town-house set. He had started off in 2003 with a 19.6-foot-wide brownstone on a quiet Greenwich Village block – wide enough by any conventional brownstone standards. There was no need to hang his head in shame the way he might have had he bought, say, a 13-foot-wide property. But being slightly below the coveted 20-foot mark, it wasn’t the sort of statistic he was likely to brag about among his real estate-savvy friends at dinner parties. In the fall of 2004, he found what he was looking for: a 38-foot-wide town house a few blocks away, a massive piece of real estate for New York. Sure, it was a lot more expensive, but he’s a lot happier, too…”There’s an element of pride when you walk out the door in the morning,” Mr. Rabin says.
Gag.
Quest for a Wide Town House [NY Times]





LMAO- I agree with “anonymous” – how the hell do you all pay for your multi-million dollar brownstones by posting on this board all day?? hahahahahahaha
I hate to ask the question in light of this heady e-mail chain. But 52 posts in one day? Do any of you people actually work for a living?
test
It is me, anonymous again. 21′ wide and 34′ high that is. One more thing about the narrow vs. the wide brownstone. Brownstones that were wider than 16 feet originally had an interior load bearing wall running along the length of the building. Structurally the wood joist that ran the width could be no more than 16 feet. This load bearing wall was usually the wall the seperated the stairway that one finds more frequently in 3 family buidings. So the the narrower brownstone originally had the same degree of interior freedom as the wider ones. Although I’m not sure that I entirely know what I am talking about.
Boy has this thread run amok. I wrote the comment about the pot calling the kettle black, then returned at the end of the day to find all this. Sheesh, perhaps the name of this site should be Wallstreeter. Well in an attempt to bring things back to brownstones (in vain, I’m sure), and to answer Brownstoners’s question, if Leonardo da Vinci had bothered to figure out the correct proportions of the brownstone, I’m sure he would have used the Golden Ratio, making the perfect brownstone a rather squat 21×34. I wonder if there are any examples of such a brownstone?
How wide and deep is the Brownstoner abode?
Very true and very classic (that would be something that Paladio would start with), but a bit on boring side for me.
I am a bit more in Dutch townhouse proportion even if it consequence in less “pleasant roomsâ€.
Beside some interior design challenge could potentially generate more interesting outcome.
It is personal and I like it less classic and a bit more spicy.
Very interesting. We should explore the “Golden Mean” further…
The width of a townhouse also determines the width of the internal rooms. This is where proportion is most important. It goes without saying that a 25 foot wide townhouse gives you the ability to construct a better proportioned room.
“The Golden Mean” in interior design refers to the dimensions of a room that are most pleasing to a human being. See, for example,
http://www.interiordezine.com/index.cfm/Construction/The_Golden_Mean
According to this rule, the length of the shortest side of a rectangular room should be 2/3 the length of the other. For example, if the room is 16′ wide, it should be 24′ long to hold within the “Golden mean.” Obviously, if you have a wider house, you have more flexibility in designing a room of pleasing proportions.
Of course, if you have a narrower house of, say, 16′ wide, you can still design a room with the proper proportions. But you will be limited in what those proportions are compared to someone with a wider house.