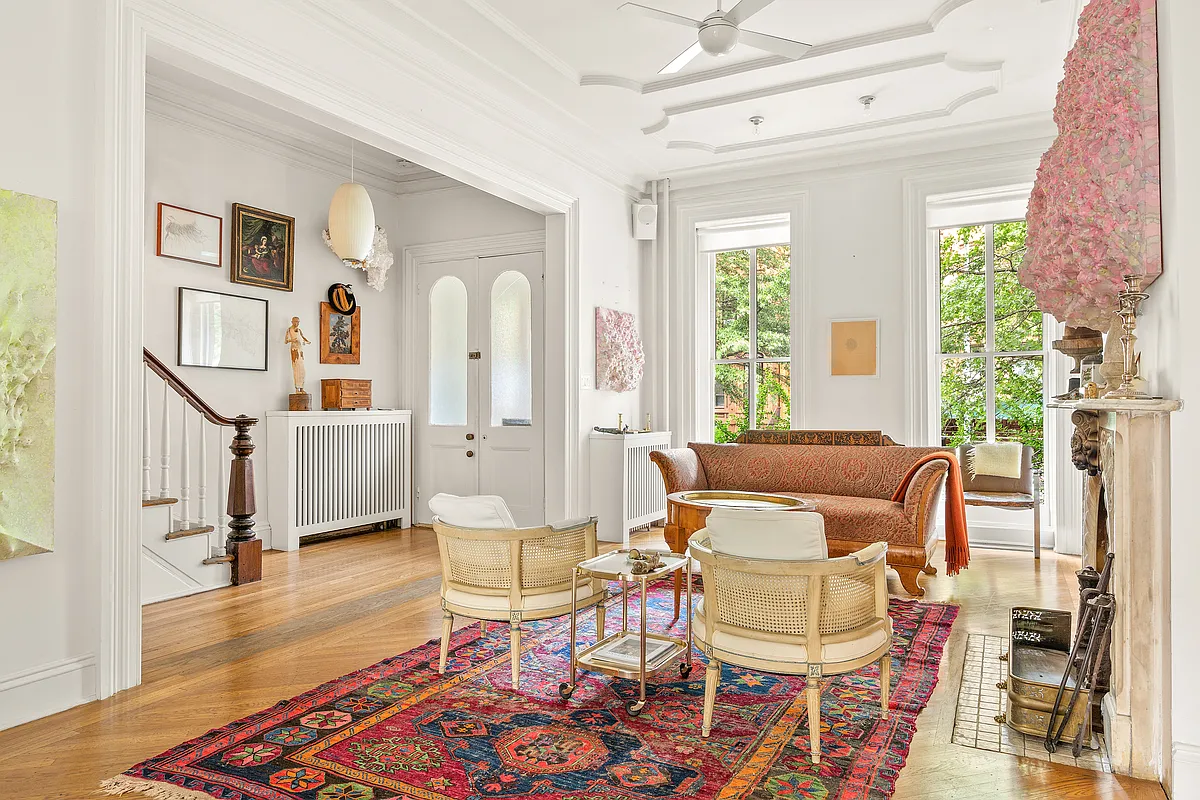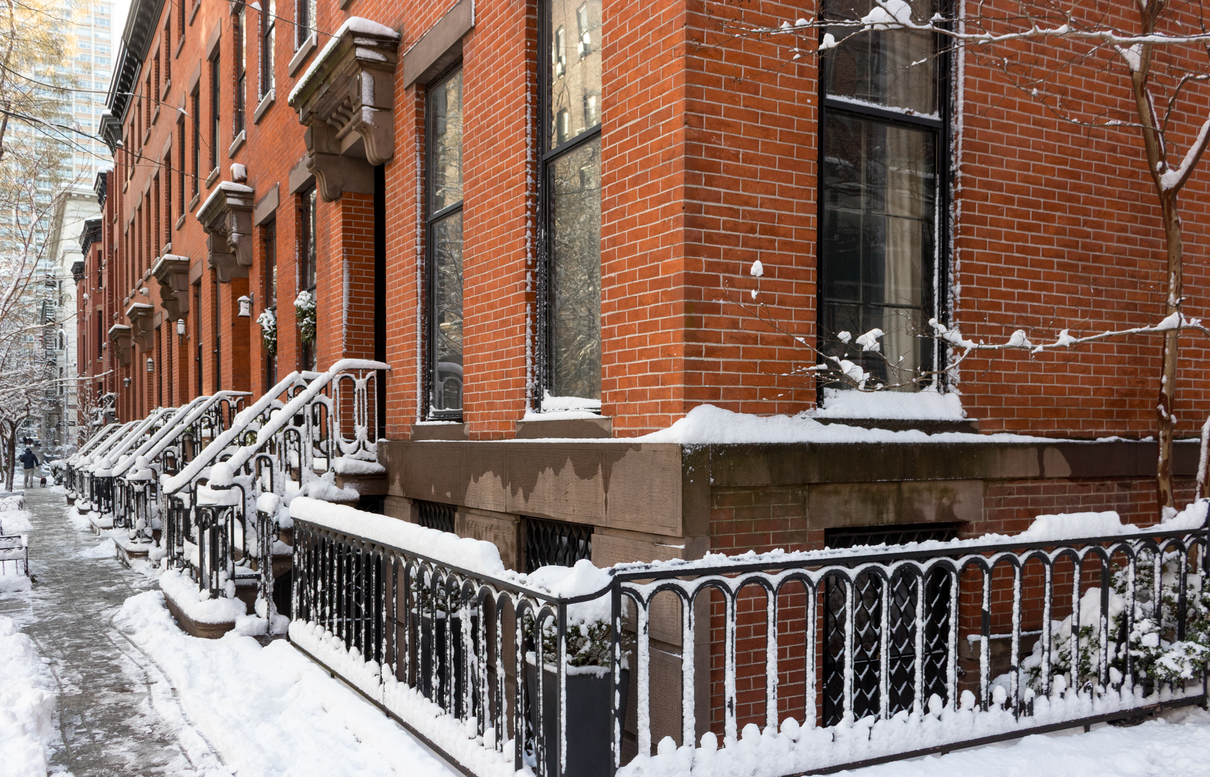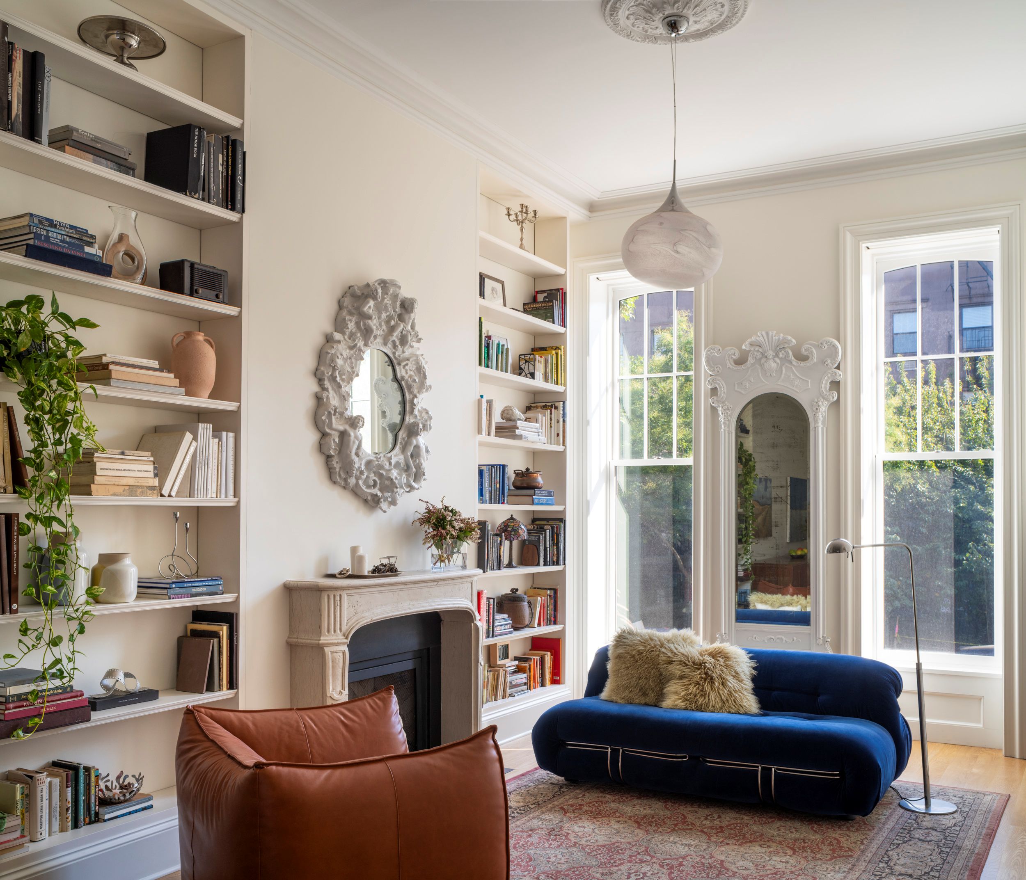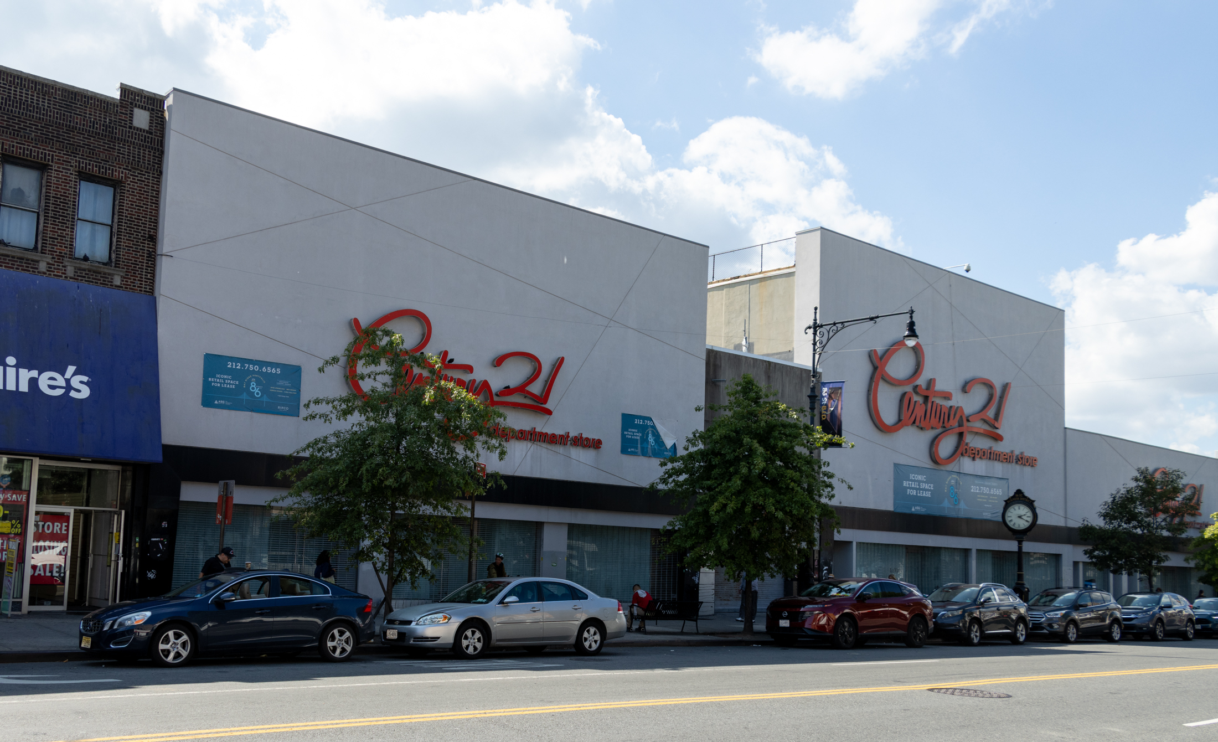SCA To Build New P.S. 133, Tear Down Old Building
Construction of a new public school in Park Slope could start as soon as this summer and end with the destruction of the century-old structure currently housing P.S. 133. Currently P.S. 133, which is located at 375 Butler Street at 4th Avenue, seats about 300 students; the new building would accommodate approximately 900. The School…


 Construction of a new public school in Park Slope could start as soon as this summer and end with the destruction of the century-old structure currently housing P.S. 133. Currently P.S. 133, which is located at 375 Butler Street at 4th Avenue, seats about 300 students; the new building would accommodate approximately 900. The School Construction Authority plans to build the new structure on the footprint of the existing schoolyard and a community garden then tear down the turn-of-the-century Gothic-style building (currently being considered for the state’s list of historic places) upon completion. In a Courier Life article last January, SCA President Sharon Greenberger said that the new building would be marginally taller than the existing one. According to PropertyShark, the existing building is 46,000 square feet; according to the Courier, the new one would be 115,000 square feet. In a districting quirk, the old building technically lies in District 15, which covers Red Hook, Park Slope and Sunset Park, but the new building would be in District 13, which includes Fort Greene, Clinton Hill and Prospect Heights; District 15 funds would pay for the construction. We’re dying to see the renderings, but our initial reaction is that it’s disappointing and shows a total lack of creativity to have to tear down the beautiful existing structure. There’s a meeting at the Fifth Avenue Committee at 6:30 p.m. on March 18 and a CB6 Land Use hearing scheduled for March 26th at 6 p.m. at the 78th Precinct (6th Avenue between Dean and Bergen) at which the project will be discussed. Technically, since the SCA published a public notice in the back pages of a newspaper in January, the 90-day comment period expires on April 3rd, so don’t tarry.
Construction of a new public school in Park Slope could start as soon as this summer and end with the destruction of the century-old structure currently housing P.S. 133. Currently P.S. 133, which is located at 375 Butler Street at 4th Avenue, seats about 300 students; the new building would accommodate approximately 900. The School Construction Authority plans to build the new structure on the footprint of the existing schoolyard and a community garden then tear down the turn-of-the-century Gothic-style building (currently being considered for the state’s list of historic places) upon completion. In a Courier Life article last January, SCA President Sharon Greenberger said that the new building would be marginally taller than the existing one. According to PropertyShark, the existing building is 46,000 square feet; according to the Courier, the new one would be 115,000 square feet. In a districting quirk, the old building technically lies in District 15, which covers Red Hook, Park Slope and Sunset Park, but the new building would be in District 13, which includes Fort Greene, Clinton Hill and Prospect Heights; District 15 funds would pay for the construction. We’re dying to see the renderings, but our initial reaction is that it’s disappointing and shows a total lack of creativity to have to tear down the beautiful existing structure. There’s a meeting at the Fifth Avenue Committee at 6:30 p.m. on March 18 and a CB6 Land Use hearing scheduled for March 26th at 6 p.m. at the 78th Precinct (6th Avenue between Dean and Bergen) at which the project will be discussed. Technically, since the SCA published a public notice in the back pages of a newspaper in January, the 90-day comment period expires on April 3rd, so don’t tarry.





The SCA is not up to the creative tasks some are calling for.
All one can realistically hope for is that the roof of the new school will not start to leak as soon as it opens. As has happened in other new schools in the City.
I was talking with the architect. She said she wanted to come up with a contextual design. When my eyebrows went up she added, “You know, like Nova, The Crest….”
There are more issues at stake here than simply preserving a lovely building, which I wish could be done.
As a 25 year resident of Butler Street, I am very concerned that he proposed construction will totally change the look and feel of the two streets (Butler and Baltic) adjacent to the existing school. These two streets, which have kept a residential feel despite the ugly boxes being built on 4th Avenue, will now have a building – as tall as the existing school – that massively intrudes on both streets. If you look at the footprint of the site, understand that the space fronting Butler, 4th, and Baltic will no longer be open space – but will have a solid, massive square structure.
As was correctly noted, the current school serves District 13 – which is where it is located. The expanded school (it goes from 300 seats to 900 seats) is being built to serve the needs of District 15, which has supposedly run out of building sites. There will be two schools in the new site – one for District 13 and one for District 15 – which will “share†certain facilities – such as the cafeteria and gym and playground. It remains to be seen how much the much smaller District 13 school will benefit from this “sharing†– in some schools it has been done successfully, in other schools, not so much. As a local resident, I am certainly supportive of initiatives that will improve my district schools, but I’m not at all sure that this will be the case for PS 133.
There are a host of other problems associated with the proposed new school. The main entrance will be on Baltic – which is one of the few through streets from Cobble Hill (Court Street) to Park Slope (5th Avenue) – it is already a pretty well trafficked street. The thought of the bus traffic that will be necessary to bring in 500 to 600 new kids is staggering. Baltic Street has already seen its share of problems because of streams that run under it – just imagine what will happen with additional traffic. Anyone who walks along 4th Avenue between Butler and Baltic knows that the storm drains on both corners frequently overflow.
Then there is the problem of actual construction. Again, look at the site plan. The old school is supposed to remain until the new school is build – it’s hard to understand where construction equipment and supplies will be located once the foundations are dug. The new school is very, very close to the old school – the SCA has never done construction in such a tight space – and there are certainly concerns about dust and noise affecting the classrooms (the building is not air conditioned and the windows are open in warm weather) – as well as the impact on the homes adjacent to the new construction site! In it’s zeal to build big, the SCA has itself in a very tight corner. The preliminary borings they made to test the ground rattled some of the houses on Baltic.
One of the most distressing things about the whole process has been how the SCA and DOE have completely ignored the local community. While there has been a limited amount of discussion with the community gardeners, limited e-mails in no way should be considered as neighborhood discussion. The SCA has resolutely refused to share design ideas with neighborhood residents – they seem to feel that keeping a few of the existing gates will distract us from the massiveness of the project. They have also stonewalled CB 6, only giving them the foot-print of the site (at least to date) for review prior to the public hearing.
At a point in time where there is a lot of discussion about the lack of Board of Education responsiveness to community needs and input, this ill conceived plan is a perfect example of riding roughshod over a community to achieve goals set by paper pushers in Long Island City who have no feel for, or apparent interest in, local neighborhoods.
I hope that people will come to the meeting on the 18th to help my community figure out ways to avoid a disastrous building project.
According to the article above, they plan to use the schoolyard and the adjacent community garden for the new school. Why not incorporate some of that space into a new building.
For crying out loud, can someone in charge of public anything in this city please think creatively for once? Use the basic facade of the building as a shell for a new school. It’s not necessary to keep all the walls intact, I’m sure some of the side and back walls could be expanded and extended to include all of the space needed to accommodate an expansion. I have no problem with a modern extension. I can cite several buildings built with the shell of an original building incorporated with a modern addition. The Hearst Building, though not my favorite, comes to mind. That is not the same as retrofitting, it is, in essence, building an entirely new school.
11217, I’d rather spend a bit more for a school that one could be proud of, than for the educational equivilent of a 4th Ave condobox, which will look dated in ten years, and will no doubt start to deteriorate before the paint is dry. In the long run, building it right, and building a building worthy of the investment, costs less than rushing to simply get it built.
What was the reaction from the people who run the community garden?
Not to mention the lack of accessibility. There are very few truly accessible schools in New York City. I very much hope that the SCA makes one here, instead of just putting the entrance at sidewalk level and calling it an ADA day.
Also, large lots like the one currently occupied by the school and garden are pretty hard to come by, yes? That location is great for a school.
Speaking as a New York City teacher who loves landmarked buildings I have to say I am torn.
As a DoE employee I know the School Construction Authority takes forever to get things done. Forever as in my school needed the facade re-pointed 5 years ago. They started in August. They say it will take 18 months. My school has a capacity of 300 students.
I can only imagine how long it would take SCA to gut reno that building. Who knows how long it’ll take to build a new one, but for some reason I feel like they’d be a bit swifter starting from scratch than trying to figure out how to upgrade/retro fit an old building.
Do I want the old building razed? Hell no, it’s beautiful. Do I think SCA can renovate it this decade? Hell no.
11217- it seems that neither one of us can really say for certain (I have never done a milliondollar reno on anything. More like a 5 dollar reno on the cat’s litter box) but until the actual costs have been researched and bid on, why shouldn’t it be considered? There are a lot of pluses and new construction may be cheaper at the cost of quality. Then again, even with new construction, they always go into cost overruns so even if a retrofit might seem like it would be more expensive in the beginning, at the end you may have spent just as much or even more on a new building that looks like crap and may be badly designed as well.
Not to take sides, but one of the goals of the project is to triple the number of students served. Modernizing the existing building will not accomplish that goal.